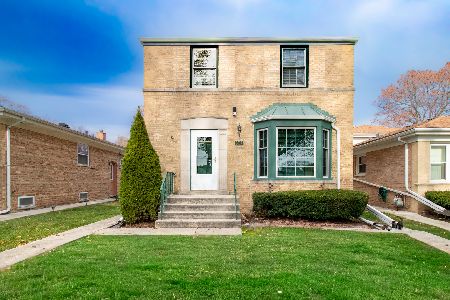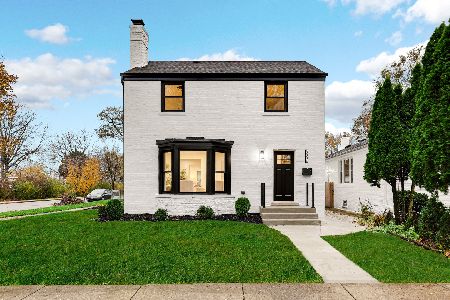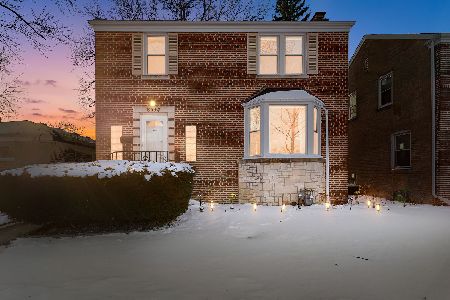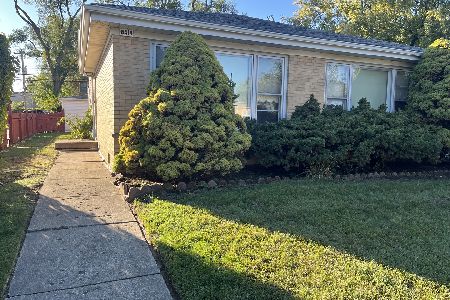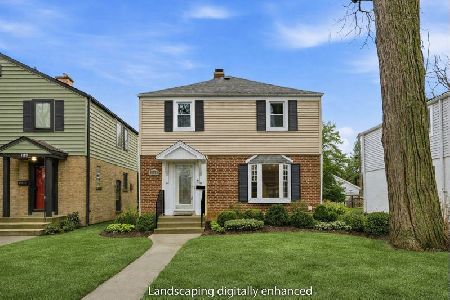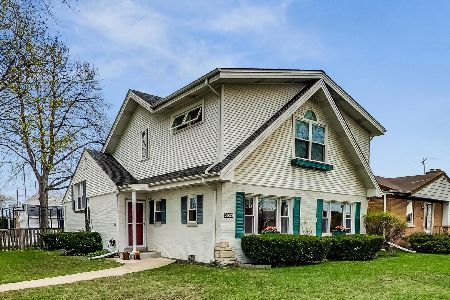8037 Harding Avenue, Skokie, Illinois 60076
$323,000
|
Sold
|
|
| Status: | Closed |
| Sqft: | 1,323 |
| Cost/Sqft: | $246 |
| Beds: | 3 |
| Baths: | 2 |
| Year Built: | 1960 |
| Property Taxes: | $7,755 |
| Days On Market: | 4593 |
| Lot Size: | 0,14 |
Description
Turn Key Ready! Lots of space and sun light, Beautiful open floor plan . custom built home on quiet cul d sac street in district 73.5 Hardwood floors, thru out, Sunken LR, updated kitchen,2 updated Bathrooms, Custom lower level has ceramic tile floor, Wood burning fire place, separate laundry room. Professionally landscaped yard, New 2.5 garage with loads of storage. New windows, New Roof, New furnace.
Property Specifics
| Single Family | |
| — | |
| Bi-Level | |
| 1960 | |
| Partial | |
| — | |
| No | |
| 0.14 |
| Cook | |
| — | |
| 0 / Not Applicable | |
| None | |
| Lake Michigan | |
| Sewer-Storm | |
| 08388228 | |
| 10233270500000 |
Nearby Schools
| NAME: | DISTRICT: | DISTANCE: | |
|---|---|---|---|
|
Grade School
John Middleton Elementary School |
73.5 | — | |
|
Middle School
Oliver Mccracken Middle School |
73.5 | Not in DB | |
|
High School
Niles North High School |
219 | Not in DB | |
Property History
| DATE: | EVENT: | PRICE: | SOURCE: |
|---|---|---|---|
| 30 Sep, 2013 | Sold | $323,000 | MRED MLS |
| 16 Aug, 2013 | Under contract | $325,000 | MRED MLS |
| 8 Jul, 2013 | Listed for sale | $325,000 | MRED MLS |
Room Specifics
Total Bedrooms: 3
Bedrooms Above Ground: 3
Bedrooms Below Ground: 0
Dimensions: —
Floor Type: Hardwood
Dimensions: —
Floor Type: Hardwood
Full Bathrooms: 2
Bathroom Amenities: Whirlpool,Double Sink
Bathroom in Basement: 1
Rooms: Utility Room-Lower Level
Basement Description: Crawl
Other Specifics
| 2.5 | |
| — | |
| Concrete | |
| Patio, Storms/Screens | |
| Cul-De-Sac,Fenced Yard | |
| 50 X 118 | |
| Dormer | |
| None | |
| Bar-Dry, Hardwood Floors | |
| Range, Microwave, Dishwasher, Refrigerator, Washer, Dryer, Disposal | |
| Not in DB | |
| — | |
| — | |
| — | |
| Wood Burning |
Tax History
| Year | Property Taxes |
|---|---|
| 2013 | $7,755 |
Contact Agent
Nearby Similar Homes
Nearby Sold Comparables
Contact Agent
Listing Provided By
Coldwell Banker Residential

