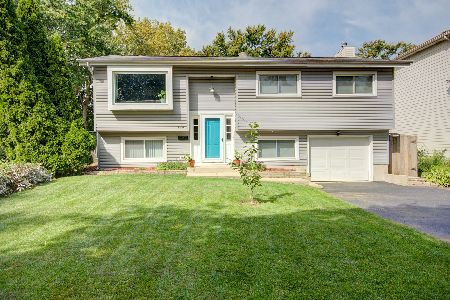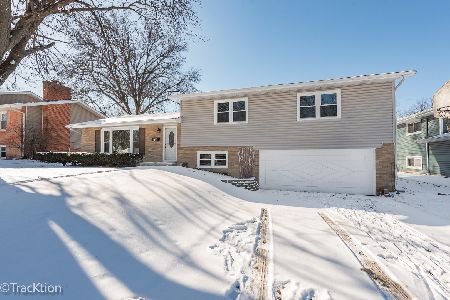804 Abbey Drive, Glen Ellyn, Illinois 60137
$615,000
|
Sold
|
|
| Status: | Closed |
| Sqft: | 3,878 |
| Cost/Sqft: | $161 |
| Beds: | 4 |
| Baths: | 4 |
| Year Built: | 1989 |
| Property Taxes: | $16,986 |
| Days On Market: | 1610 |
| Lot Size: | 0,30 |
Description
Need more space? This exceptional 2 story home boasts over 3,800 square feet, PLUS a partially finished walkout basement. Located in Maryknoll Estates, it backs to Maryknoll Park with its walking trails, platform tennis courts, mini-golf course, and much more! A dream kitchen features hardwood floors, granite countertops, tons of cabinet space, an island, a double oven, stainless steel appliances and recessed lighting. The kitchen opens to a 2-story family room with inlaid hardwood floors, a fireplace and a wet bar. The first floor office has access to the deck and is adjacent to the powder room with the possibility to expand to a full bathroom. A living room, dining room and laundry/mudroom round out the 1st floor. The 2nd floor features an expansive primary suite with a huge en-suite bathroom, a large walk-in closet, a sitting room with a wet bar (could be used as a work out area, dressing room or office) and vaulted ceilings. The 2nd and 3rd bedrooms share access to a full bathroom. The 4th bedroom features a great loft. The partially finished walkout basement is great for entertaining or relaxing. The huge storage area completes the full basement. Enjoy the park views from your large deck. The 3 car garage is a bonus! This home is in a perfect location - steps to restaurants, shopping and all that Glen Ellyn has to offer. Make this your home today!
Property Specifics
| Single Family | |
| — | |
| Georgian,Traditional | |
| 1989 | |
| Full,Walkout | |
| — | |
| No | |
| 0.3 |
| Du Page | |
| Maryknoll | |
| 630 / Annual | |
| None | |
| Public | |
| Public Sewer | |
| 11236311 | |
| 0524111036 |
Nearby Schools
| NAME: | DISTRICT: | DISTANCE: | |
|---|---|---|---|
|
Grade School
Park View Elementary School |
89 | — | |
|
Middle School
Glen Crest Middle School |
89 | Not in DB | |
|
High School
Glenbard South High School |
87 | Not in DB | |
Property History
| DATE: | EVENT: | PRICE: | SOURCE: |
|---|---|---|---|
| 15 Oct, 2020 | Sold | $560,000 | MRED MLS |
| 2 Sep, 2020 | Under contract | $580,000 | MRED MLS |
| — | Last price change | $599,000 | MRED MLS |
| 1 Mar, 2020 | Listed for sale | $615,000 | MRED MLS |
| 3 Dec, 2021 | Sold | $615,000 | MRED MLS |
| 15 Oct, 2021 | Under contract | $625,000 | MRED MLS |
| 4 Oct, 2021 | Listed for sale | $625,000 | MRED MLS |

Room Specifics
Total Bedrooms: 4
Bedrooms Above Ground: 4
Bedrooms Below Ground: 0
Dimensions: —
Floor Type: Carpet
Dimensions: —
Floor Type: Carpet
Dimensions: —
Floor Type: Carpet
Full Bathrooms: 4
Bathroom Amenities: Whirlpool,Separate Shower,Double Sink
Bathroom in Basement: 0
Rooms: Office,Sitting Room,Foyer,Breakfast Room,Mud Room,Recreation Room,Play Room,Family Room,Loft
Basement Description: Partially Finished,Exterior Access,Bathroom Rough-In,Rec/Family Area,Storage Space
Other Specifics
| 3 | |
| Concrete Perimeter | |
| Concrete | |
| Deck, Brick Paver Patio | |
| Corner Lot,Park Adjacent,Mature Trees,Backs to Public GRND,Backs to Open Grnd,Backs to Trees/Woods | |
| 110X120 | |
| — | |
| Full | |
| Vaulted/Cathedral Ceilings, Skylight(s), Bar-Wet, Hardwood Floors, First Floor Bedroom, First Floor Laundry, Built-in Features, Walk-In Closet(s), Bookcases, Center Hall Plan, Open Floorplan, Granite Counters, Separate Dining Room | |
| Double Oven, Dishwasher, Refrigerator, Disposal, Stainless Steel Appliance(s), Gas Cooktop | |
| Not in DB | |
| Park, Curbs, Street Paved | |
| — | |
| — | |
| Gas Log, Gas Starter |
Tax History
| Year | Property Taxes |
|---|---|
| 2020 | $16,565 |
| 2021 | $16,986 |
Contact Agent
Nearby Similar Homes
Nearby Sold Comparables
Contact Agent
Listing Provided By
Keller Williams Experience








