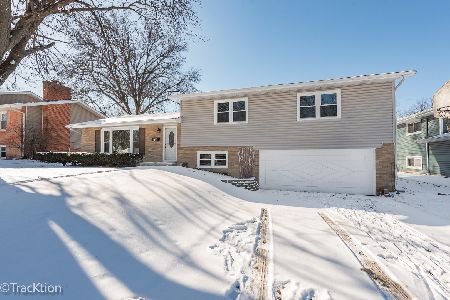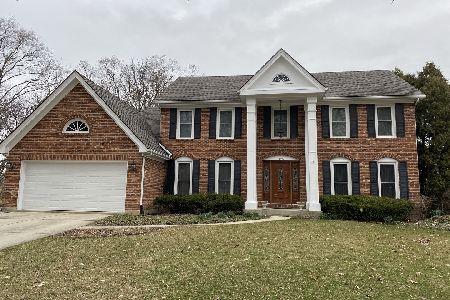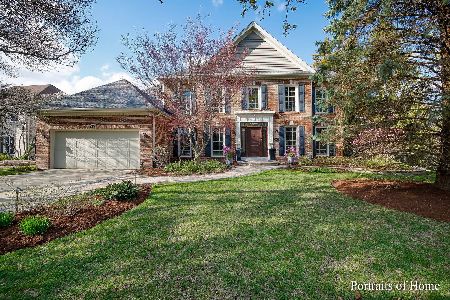816 Abbey Drive, Glen Ellyn, Illinois 60137
$586,755
|
Sold
|
|
| Status: | Closed |
| Sqft: | 3,065 |
| Cost/Sqft: | $179 |
| Beds: | 4 |
| Baths: | 3 |
| Year Built: | 1988 |
| Property Taxes: | $12,978 |
| Days On Market: | 3677 |
| Lot Size: | 0,30 |
Description
Perfect Maryknoll home! Backs to walking path & expansive park No rear neighbors! Yard is gorgeous & features a sprinkler/lighting system for easy care. Excellent flr plan for convenient living, w/formal DR and LR, but KIT & Breakfast Area open to the truly inviting & cozy sunken FR w/lofty beamed ceilings, fireplace & wet bar! Working from home will be a cinch in the 1st flr study w/custom bookcases. Upper level offers 4 spacious BRs w/loads of light. Curl up w/a book in the loft area. So many charming features to love. Owners have taken excellent care & pride in the house. New furnace in 2014, New A/C in 2013. New Marvin doors & windows in 2013. Master Bath updated in 2012, KIT cabs & most appls new in 2013. New garage door as well! The location is ideal, combining a serene, private feel w/a close-knit community. Enjoy block parties & events year round, a winding jogging path, tranquil lake, splash pad & mini golf, walk to Starbucks & Trader Joes! Convenient to X-ways and schools!
Property Specifics
| Single Family | |
| — | |
| Traditional | |
| 1988 | |
| Partial | |
| — | |
| No | |
| 0.3 |
| Du Page | |
| Maryknoll | |
| 430 / Annual | |
| Other | |
| Lake Michigan | |
| Public Sewer | |
| 09133539 | |
| 0524111033 |
Nearby Schools
| NAME: | DISTRICT: | DISTANCE: | |
|---|---|---|---|
|
Grade School
Park View Elementary School |
89 | — | |
|
Middle School
Glen Crest Middle School |
89 | Not in DB | |
|
High School
Glenbard South High School |
87 | Not in DB | |
Property History
| DATE: | EVENT: | PRICE: | SOURCE: |
|---|---|---|---|
| 29 Jun, 2016 | Sold | $586,755 | MRED MLS |
| 10 May, 2016 | Under contract | $549,900 | MRED MLS |
| — | Last price change | $557,000 | MRED MLS |
| 5 Feb, 2016 | Listed for sale | $564,500 | MRED MLS |
Room Specifics
Total Bedrooms: 4
Bedrooms Above Ground: 4
Bedrooms Below Ground: 0
Dimensions: —
Floor Type: Carpet
Dimensions: —
Floor Type: Carpet
Dimensions: —
Floor Type: Carpet
Full Bathrooms: 3
Bathroom Amenities: Whirlpool,Separate Shower,Double Sink
Bathroom in Basement: 0
Rooms: Den,Eating Area,Loft
Basement Description: Unfinished,Crawl
Other Specifics
| 2 | |
| Concrete Perimeter | |
| Concrete | |
| Deck | |
| — | |
| 75X125X119X161 | |
| — | |
| Full | |
| Vaulted/Cathedral Ceilings, Bar-Wet, Hardwood Floors, First Floor Laundry | |
| Double Oven, Microwave, Dishwasher, Refrigerator, Washer, Dryer, Disposal, Stainless Steel Appliance(s) | |
| Not in DB | |
| Sidewalks, Street Lights, Street Paved | |
| — | |
| — | |
| Gas Log |
Tax History
| Year | Property Taxes |
|---|---|
| 2016 | $12,978 |
Contact Agent
Nearby Similar Homes
Nearby Sold Comparables
Contact Agent
Listing Provided By
Berkshire Hathaway HomeServices KoenigRubloff









