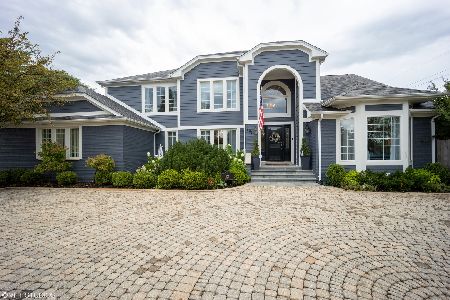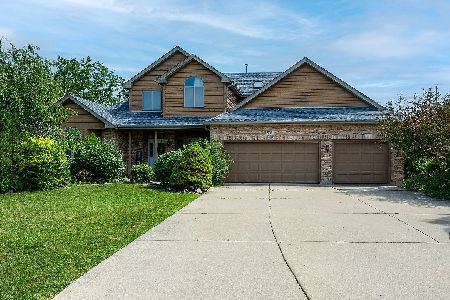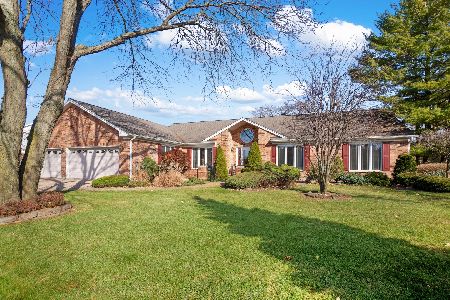804 Andover Court, Prospect Heights, Illinois 60070
$565,000
|
Sold
|
|
| Status: | Closed |
| Sqft: | 3,180 |
| Cost/Sqft: | $178 |
| Beds: | 3 |
| Baths: | 4 |
| Year Built: | 1994 |
| Property Taxes: | $12,530 |
| Days On Market: | 1679 |
| Lot Size: | 0,42 |
Description
Beautiful and Well Cared for 2 Story on Quiet Cul-De-Sac. Features 3 Plus Bedrooms, 4 Bathrooms and First Floor Office/Den. Open Floor Plan and Volume Ceilings Thru Out. Updated, Bright Gourmet Kitchen, Large Island with Breakfast Bar, Double Oven & Gas Cook Top. Open to Dramatic Great Room, Floor to Ceiling Brick, Gas Fireplace, Custom Built-Ins with Tons of Storage. Formal Living and Dining Rooms with French Doors and Crown Molding. 2nd Floor Features a Large Master Suite with Tray Ceiling, Updated Bathroom with Dual Granite Sinks, Jacuzzi and Walk-In Closet. Two Additional Spacious Bedrooms, a Huge Dramatic Loft (Which Can Convert to 4th Bedroom or Office) and a Second Updated Full Bathroom. Finished Basement with Bathroom, Kitchen/Bar Area, Built-In Work Station, Large Storage Closet and Large Utility Storage Room. Spacious 3 Car Garage, 1/2 Acre Lot with Huge Patio, In Ground Sprinkler System and Lush Landscaping.
Property Specifics
| Single Family | |
| — | |
| Traditional | |
| 1994 | |
| Full | |
| — | |
| No | |
| 0.42 |
| Cook | |
| Somerset Park | |
| — / Not Applicable | |
| None | |
| Private Well | |
| Public Sewer | |
| 11121074 | |
| 03153020450000 |
Nearby Schools
| NAME: | DISTRICT: | DISTANCE: | |
|---|---|---|---|
|
Grade School
Betsy Ross Elementary School |
23 | — | |
|
Middle School
Macarthur Middle School |
23 | Not in DB | |
|
High School
Wheeling High School |
214 | Not in DB | |
Property History
| DATE: | EVENT: | PRICE: | SOURCE: |
|---|---|---|---|
| 9 Sep, 2021 | Sold | $565,000 | MRED MLS |
| 27 Jun, 2021 | Under contract | $565,000 | MRED MLS |
| 12 Jun, 2021 | Listed for sale | $565,000 | MRED MLS |
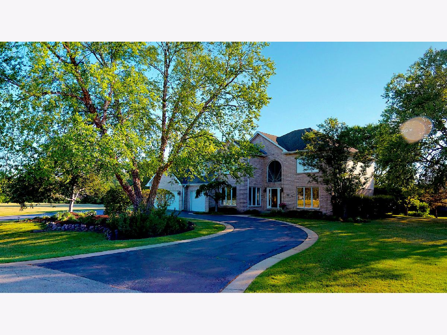
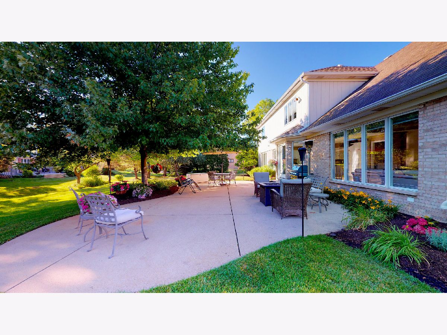
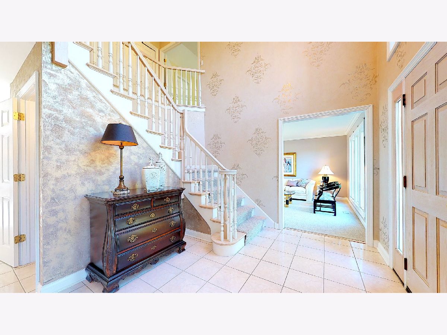
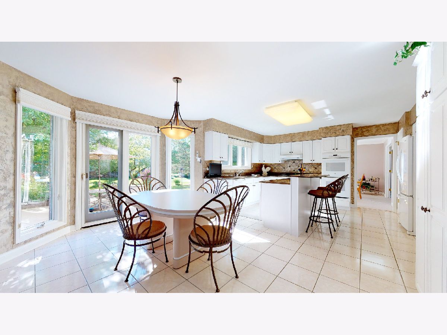
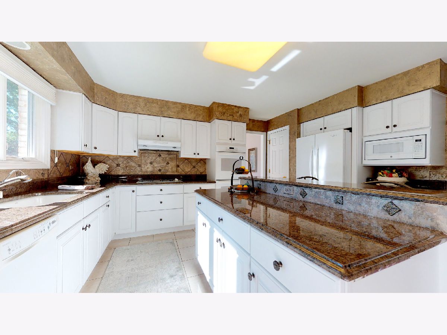
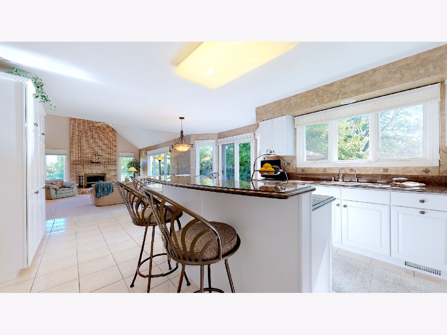
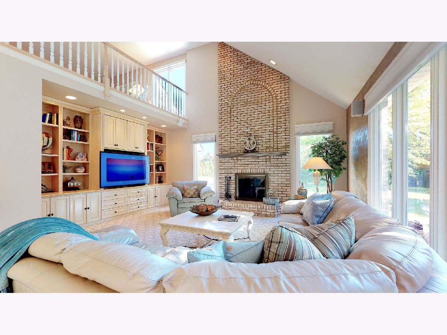
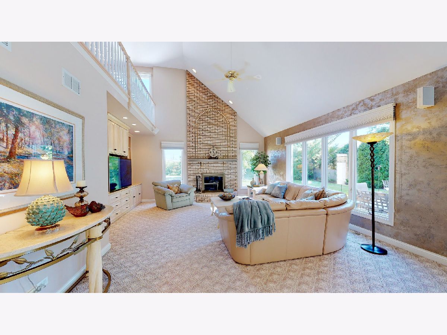
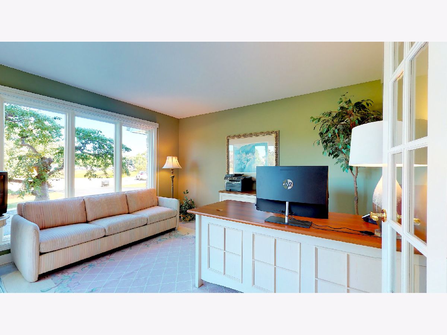
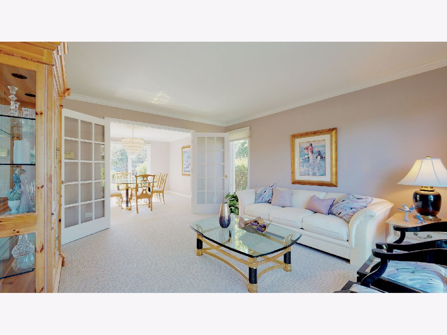
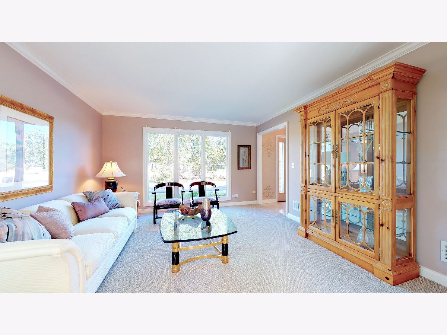
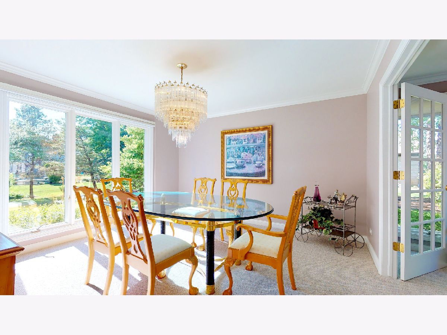
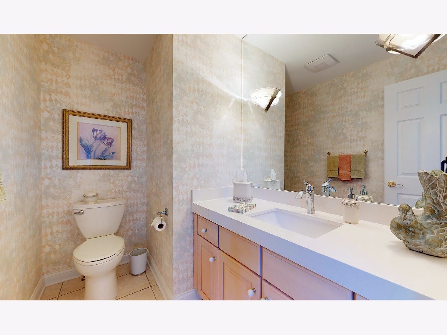
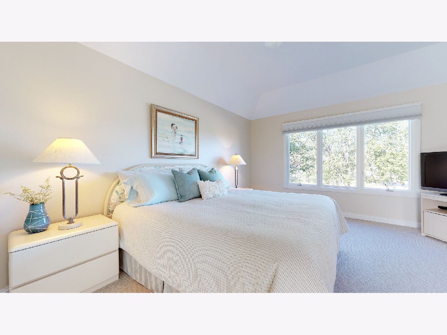
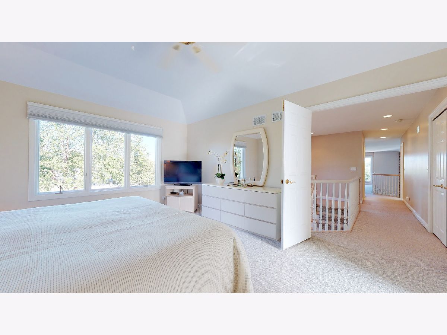
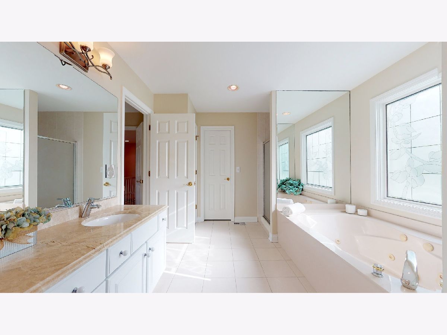
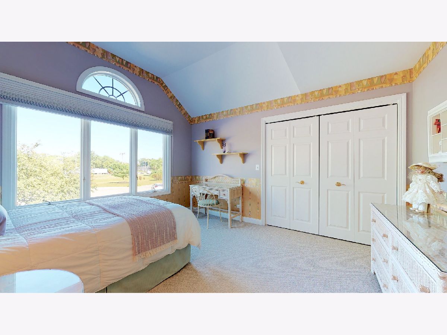
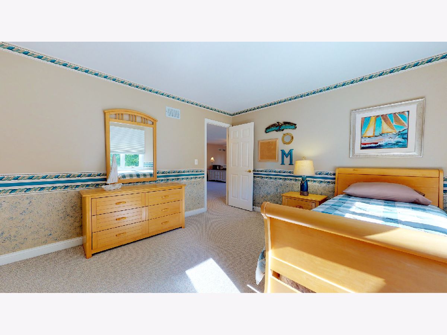
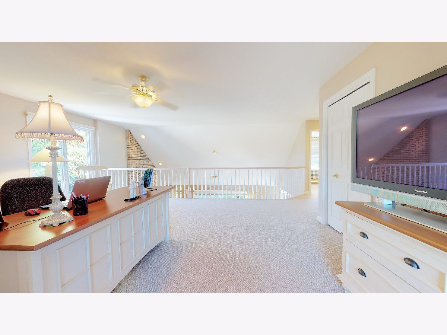
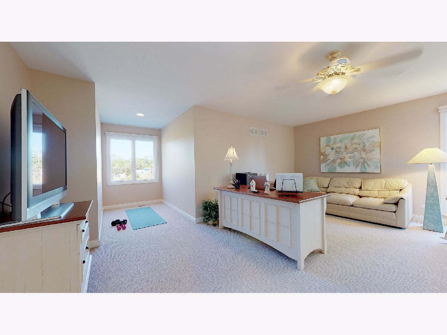
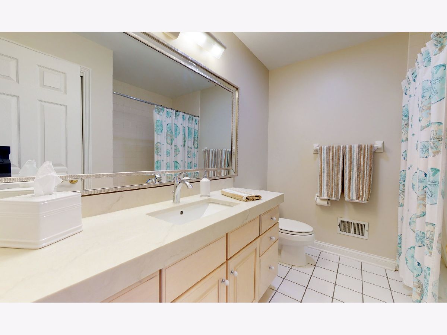
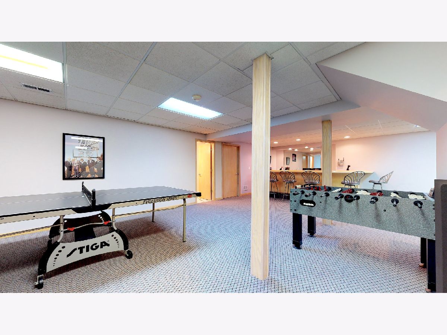
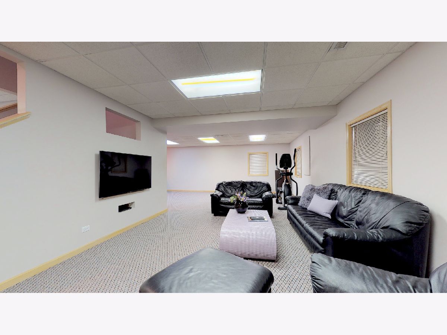
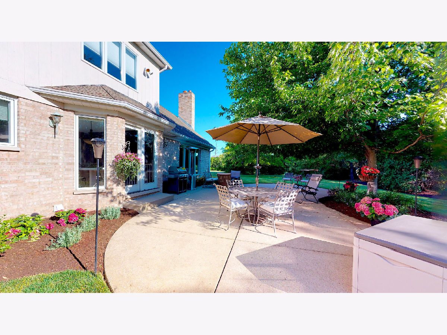
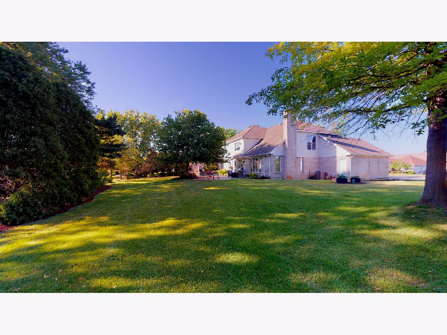
Room Specifics
Total Bedrooms: 3
Bedrooms Above Ground: 3
Bedrooms Below Ground: 0
Dimensions: —
Floor Type: Carpet
Dimensions: —
Floor Type: Carpet
Full Bathrooms: 4
Bathroom Amenities: Whirlpool,Separate Shower,Double Sink,Soaking Tub
Bathroom in Basement: 1
Rooms: Loft
Basement Description: Finished
Other Specifics
| 3 | |
| Concrete Perimeter | |
| Asphalt,Concrete,Circular | |
| Patio, Storms/Screens, Outdoor Grill | |
| Cul-De-Sac,Landscaped | |
| 18250 | |
| Unfinished | |
| Full | |
| Vaulted/Cathedral Ceilings, Bar-Wet, First Floor Laundry | |
| Double Oven, Microwave, Dishwasher, Refrigerator, Freezer, Washer, Dryer, Disposal, Cooktop, Built-In Oven, Range Hood | |
| Not in DB | |
| Park, Tennis Court(s), Street Paved | |
| — | |
| — | |
| Attached Fireplace Doors/Screen, Gas Log, Gas Starter, Includes Accessories |
Tax History
| Year | Property Taxes |
|---|---|
| 2021 | $12,530 |
Contact Agent
Nearby Sold Comparables
Contact Agent
Listing Provided By
Berg Properties



