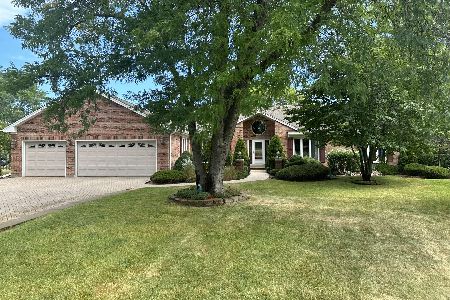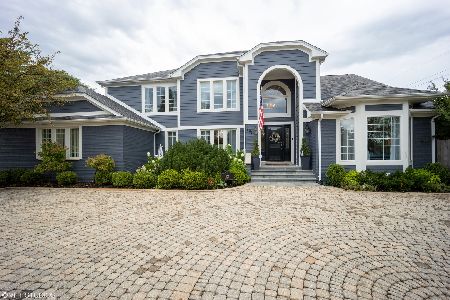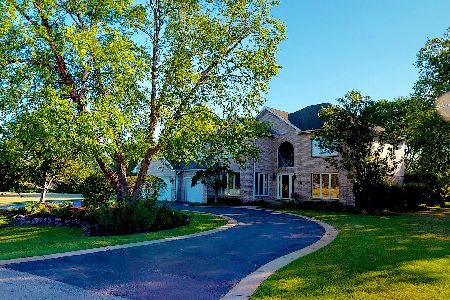805 Essex Street, Prospect Heights, Illinois 60070
$500,000
|
Sold
|
|
| Status: | Closed |
| Sqft: | 2,511 |
| Cost/Sqft: | $199 |
| Beds: | 3 |
| Baths: | 3 |
| Year Built: | 1989 |
| Property Taxes: | $13,503 |
| Days On Market: | 2013 |
| Lot Size: | 0,52 |
Description
If you are looking for an open, spacious, totally move-in ready all brick ranch home that has an awesome professionally landscaped yard, you must come to see this home. Walking through the gated brick courtyard as you arrive to the front door, feature yourself sitting and chatting with your friend. As You enter the 9 X 13 Foyer, you are viewing the 26' X 18' living room in front of you. The living room showcases a cathedral ceiling and a beautiful stone fireplace with gas logs which is framed with bullet lights. The wall of windows provides lots of natural sunlight and a fabulous view of the backyard. To your left through the French doors in the foyer is the perfect sized dining room. There are so many great features throughout this home; it is definitely a "the more you look, the more you see type of home". The kitchen has a skylight, a lighted display cabinet, granite countertops, stainless and black appliances, an island with a trash compactor, a ceiling to floor rotating shelf pantry cabinet, and best of all, you will love enjoying your meals in this almost octagon 12' X 14' eating area again with a wall of windows to enjoy the lush, beautifully landscaped yard. And a door from the eating area leads you to the huge brick patio. The master bedroom has a walk-in closet, a vanity area with double sinks, and the master bath has a whirlpool tub, separate shower, and skylight. The full basement has two party rooms, one is 25' X 36' and the other one is 21' X27, a large workroom which is 23' X 12, and in addition there are two storage rooms and some closets. Other features of this home include blinds inside the casement windows, a central vacuum system, a security system, oak floors, doors and trim throughout the home, a ceramic floor entry leading to the ceramic floored kitchen. The first floor laundry room has an outside door that opens into the fenced in dog run. Do not miss seeing this brick beauty!!
Property Specifics
| Single Family | |
| — | |
| Ranch | |
| 1989 | |
| Full | |
| CUSTOM RANCH | |
| No | |
| 0.52 |
| Cook | |
| Somerset Park | |
| — / Not Applicable | |
| None | |
| Private Well | |
| Public Sewer | |
| 10779371 | |
| 03153120030000 |
Nearby Schools
| NAME: | DISTRICT: | DISTANCE: | |
|---|---|---|---|
|
Grade School
Betsy Ross Elementary School |
23 | — | |
|
Middle School
Macarthur Middle School |
23 | Not in DB | |
|
High School
Wheeling High School |
214 | Not in DB | |
|
Alternate Elementary School
Anne Sullivan Elementary School |
— | Not in DB | |
Property History
| DATE: | EVENT: | PRICE: | SOURCE: |
|---|---|---|---|
| 27 Aug, 2020 | Sold | $500,000 | MRED MLS |
| 22 Jul, 2020 | Under contract | $499,900 | MRED MLS |
| 13 Jul, 2020 | Listed for sale | $499,900 | MRED MLS |
| 3 Nov, 2023 | Sold | $610,000 | MRED MLS |
| 26 Sep, 2023 | Under contract | $679,900 | MRED MLS |
| 5 Sep, 2023 | Listed for sale | $679,900 | MRED MLS |
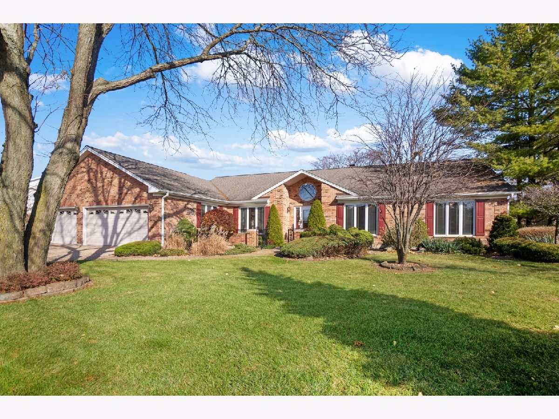
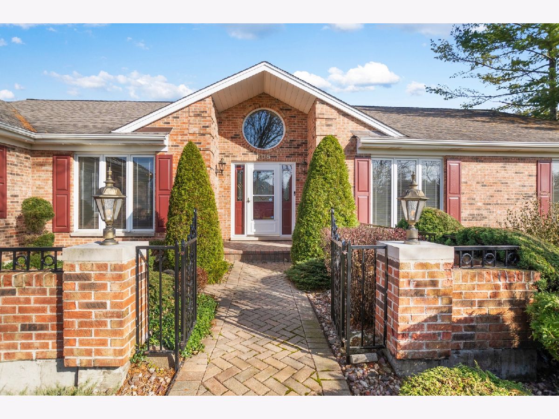
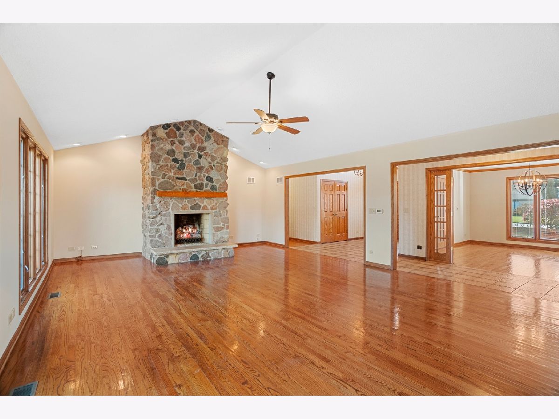
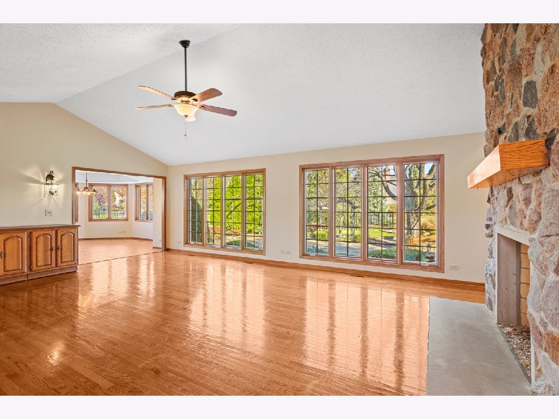
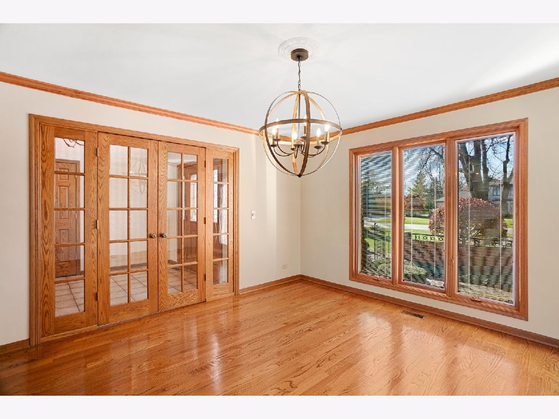
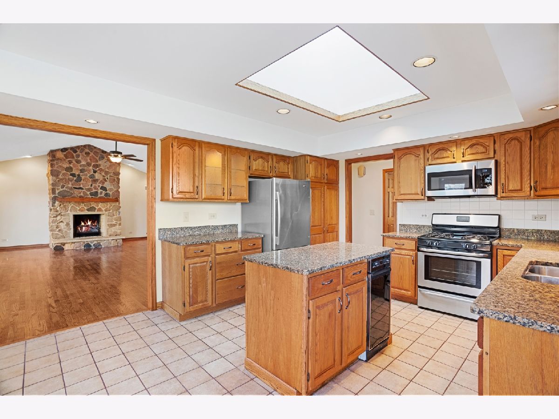
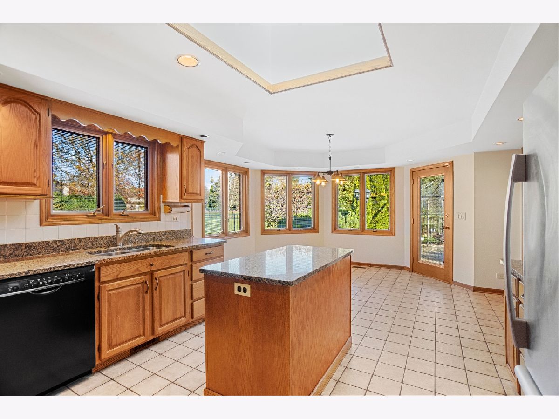
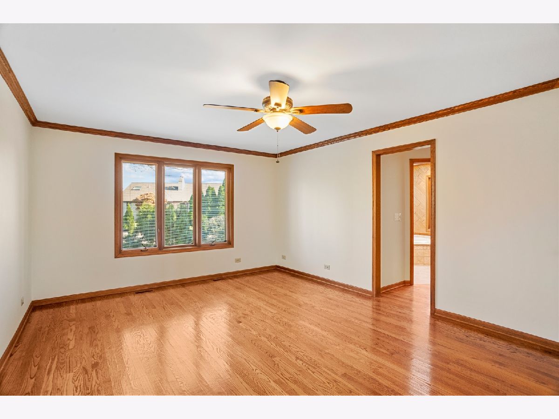
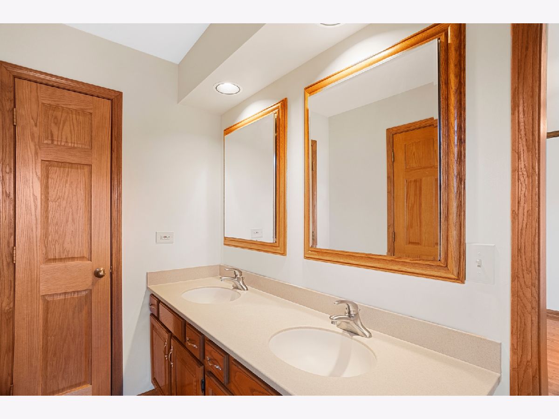
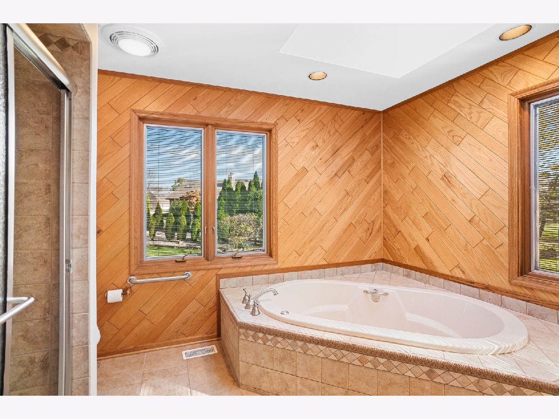
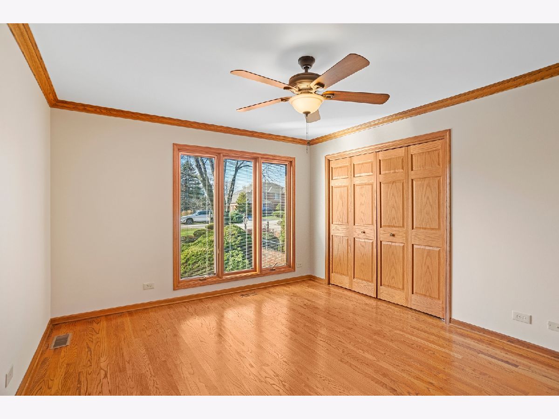
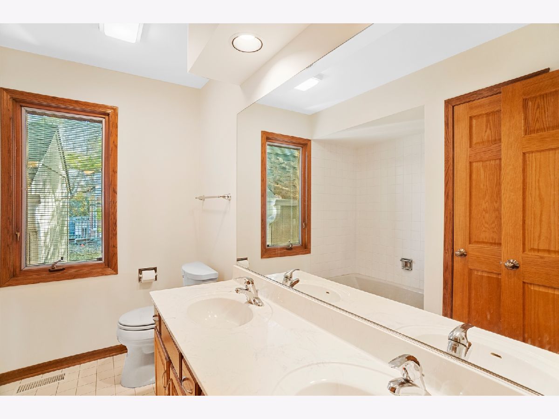
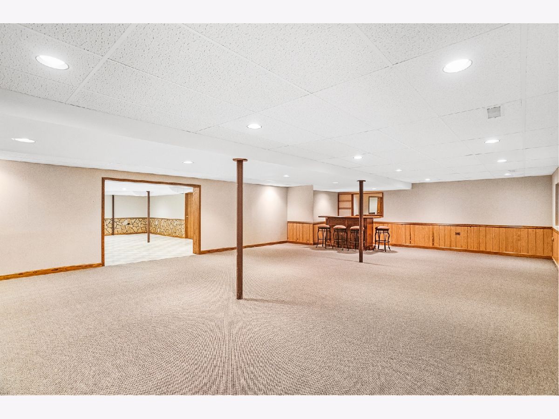
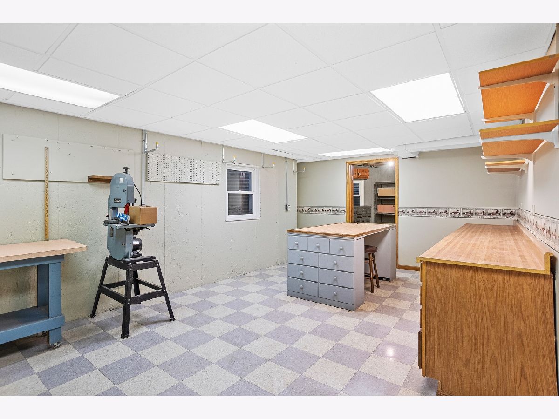
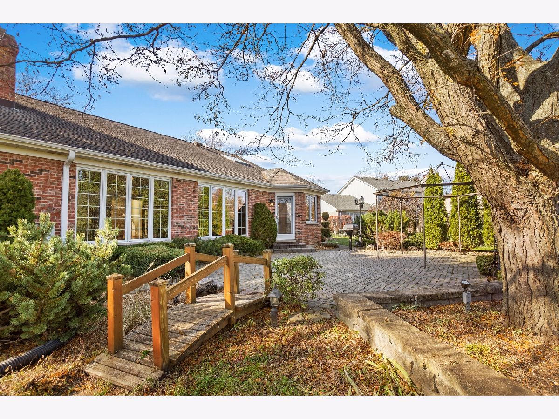
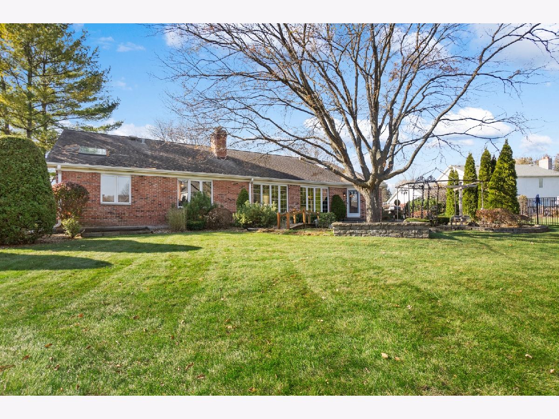
Room Specifics
Total Bedrooms: 3
Bedrooms Above Ground: 3
Bedrooms Below Ground: 0
Dimensions: —
Floor Type: Hardwood
Dimensions: —
Floor Type: Hardwood
Full Bathrooms: 3
Bathroom Amenities: Whirlpool,Separate Shower,Double Sink
Bathroom in Basement: 0
Rooms: Foyer,Breakfast Room,Recreation Room
Basement Description: Finished
Other Specifics
| 3 | |
| Concrete Perimeter | |
| Brick | |
| Dog Run, Brick Paver Patio, Storms/Screens, Outdoor Grill | |
| Irregular Lot,Landscaped | |
| 204 X 91 X 141 X 125 X 39 | |
| Unfinished | |
| Full | |
| Vaulted/Cathedral Ceilings, Skylight(s), Hardwood Floors, First Floor Bedroom, First Floor Laundry, First Floor Full Bath, Walk-In Closet(s) | |
| Range, Microwave, Dishwasher, Refrigerator, Washer, Dryer, Trash Compactor, Water Softener Owned | |
| Not in DB | |
| Park, Tennis Court(s), Lake, Street Paved | |
| — | |
| — | |
| Gas Log, Gas Starter |
Tax History
| Year | Property Taxes |
|---|---|
| 2020 | $13,503 |
| 2023 | $13,272 |
Contact Agent
Nearby Sold Comparables
Contact Agent
Listing Provided By
Coldwell Banker Realty


