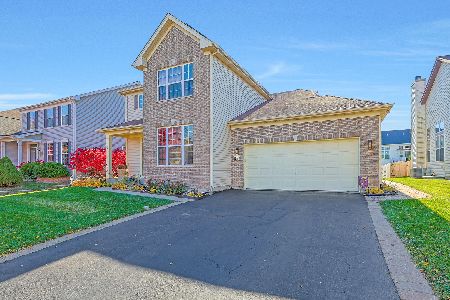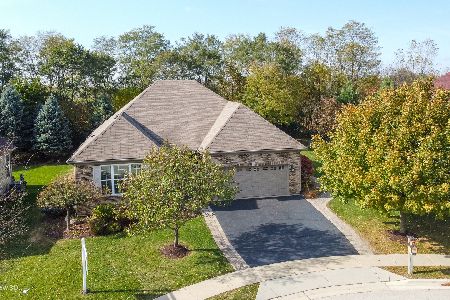804 Beech Drive, Elgin, Illinois 60120
$500,000
|
Sold
|
|
| Status: | Closed |
| Sqft: | 2,386 |
| Cost/Sqft: | $216 |
| Beds: | 4 |
| Baths: | 4 |
| Year Built: | 2006 |
| Property Taxes: | $8,180 |
| Days On Market: | 582 |
| Lot Size: | 0,34 |
Description
HONEY, STOP THE CAR! Welcome to 804 Beech Dr. Discover Your Dream Home in a Tranquil Oasis! Nestled on a quiet cul-de-sac with only three homes, this stunning residence boasts an expansive third-acre lot enveloped by lush greenery, ensuring privacy and serenity. As you approach, the curb appeal is undeniable, with ample parking and a picturesque setting. Step inside to experience the warmth and brightness of natural light streaming through the two-story front room and foyer windows, welcoming you into the spacious and inviting interior. The open-concept layout seamlessly connects the family room, eat-in kitchen area, and chef's kitchen, featuring brand new stainless steel appliances, beautiful maple cabinets, and granite countertops. Escape to the tranquility of the backyard oasis, where you can relax and entertain on the extra-large paver patio, complete with lighting and a retaining wall, overlooking the expansive yard. Upstairs, discover four spacious bedrooms, including a luxurious master suite with an oversized walk-in closet and spa-like bath. Bedroom two boasts its own private bathroom, while bedrooms three and four share a generously-sized Jack and Jill bathroom with a double sink vanity. Unleash your creativity in the unfinished basement, offering endless possibilities for customization and expansion. This home is perfectly situated, backing onto walking trails and conveniently located near Villa Olivia Country Club, Elgin High School, Forest Preserve, and more. Don't miss your chance to make this your forever home! Updates: Front windows 2020, Roof 2020, Garage 2021, Air Conditioner 2020, Stainless Steel "knock door" Refrigerator 2023, Dish Washer 2023, Stove 2023, Microwave 2023, Water Heater 2024
Property Specifics
| Single Family | |
| — | |
| — | |
| 2006 | |
| — | |
| BIRCH | |
| No | |
| 0.34 |
| Cook | |
| — | |
| 0 / Not Applicable | |
| — | |
| — | |
| — | |
| 12053582 | |
| 06204040490000 |
Nearby Schools
| NAME: | DISTRICT: | DISTANCE: | |
|---|---|---|---|
|
Grade School
Hilltop Elementary School |
46 | — | |
|
Middle School
Canton Middle School |
46 | Not in DB | |
|
High School
Streamwood High School |
46 | Not in DB | |
Property History
| DATE: | EVENT: | PRICE: | SOURCE: |
|---|---|---|---|
| 28 May, 2010 | Sold | $252,000 | MRED MLS |
| 21 Apr, 2010 | Under contract | $249,900 | MRED MLS |
| 15 Apr, 2010 | Listed for sale | $249,900 | MRED MLS |
| 9 Jul, 2024 | Sold | $500,000 | MRED MLS |
| 6 Jun, 2024 | Under contract | $515,000 | MRED MLS |
| — | Last price change | $525,000 | MRED MLS |
| 16 May, 2024 | Listed for sale | $525,000 | MRED MLS |
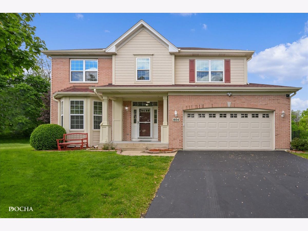
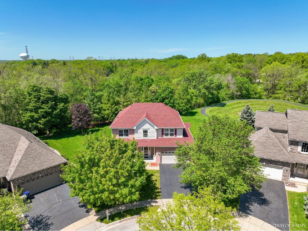
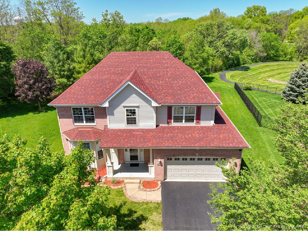
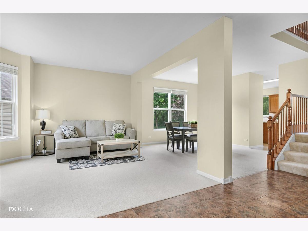
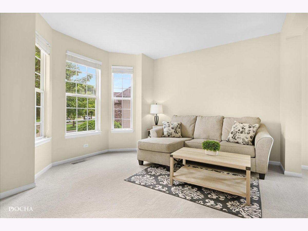
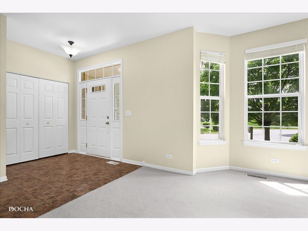
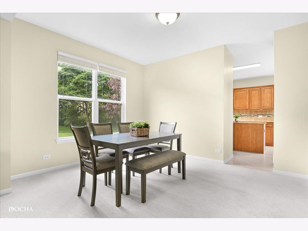
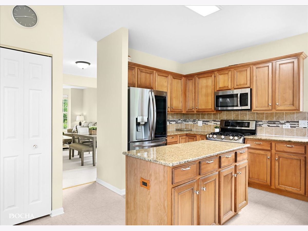
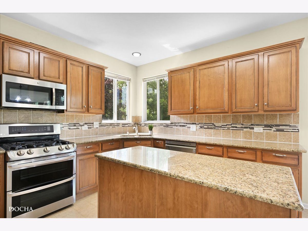
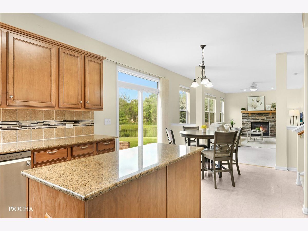
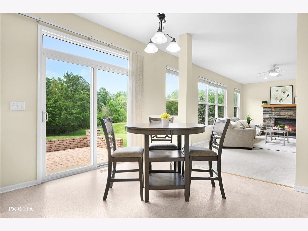
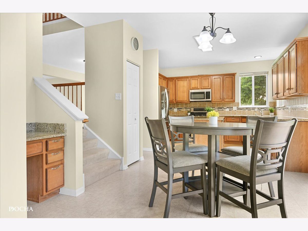
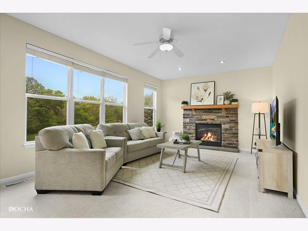
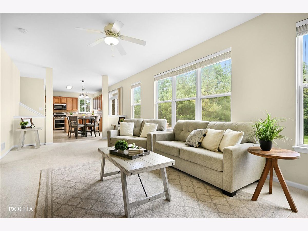
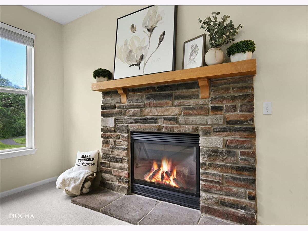
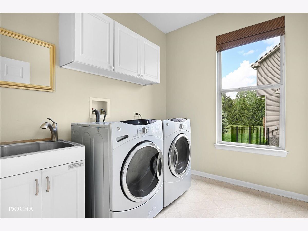
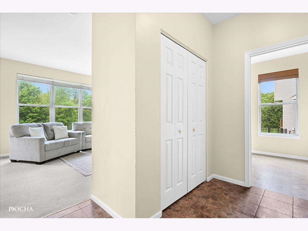
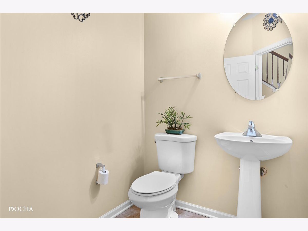
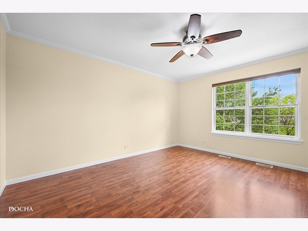
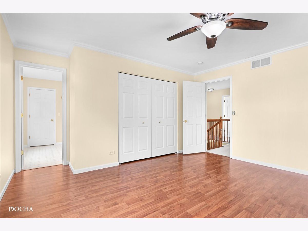
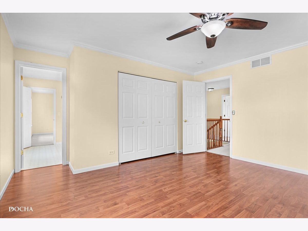
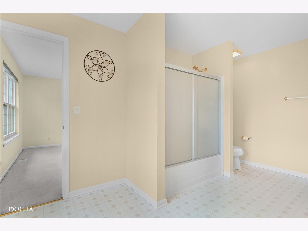
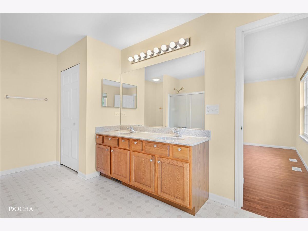
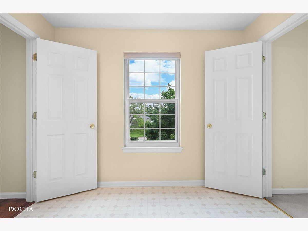
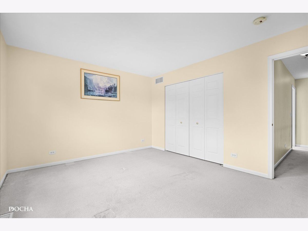
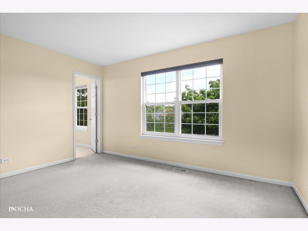
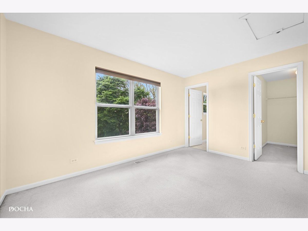
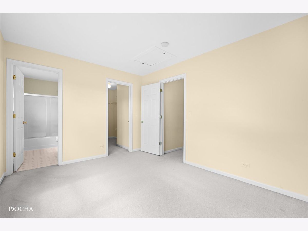
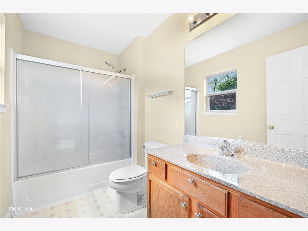
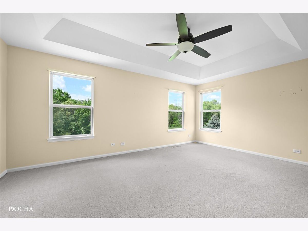
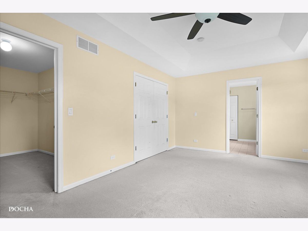
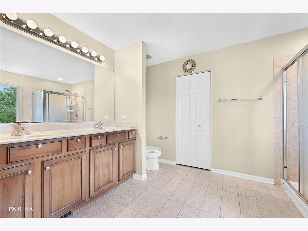
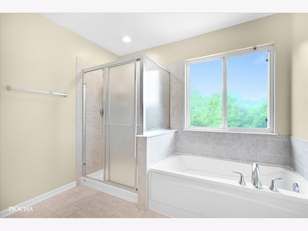
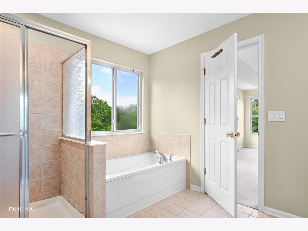
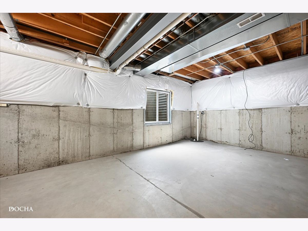
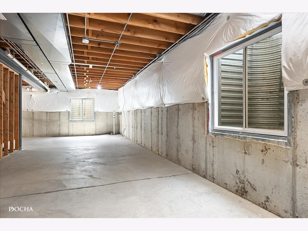
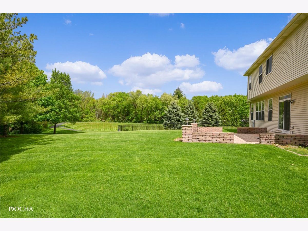
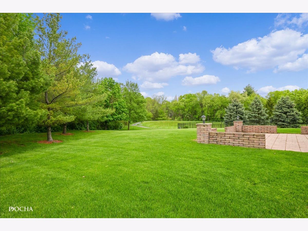
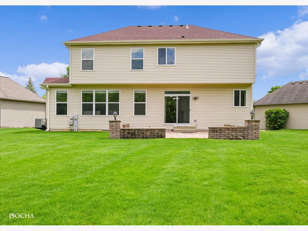
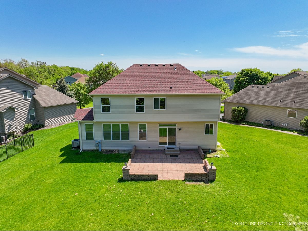
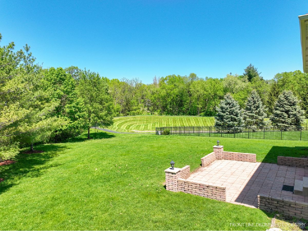
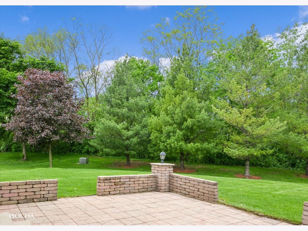
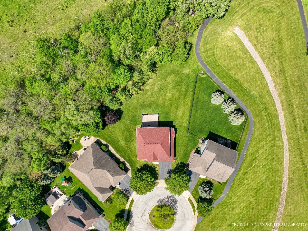
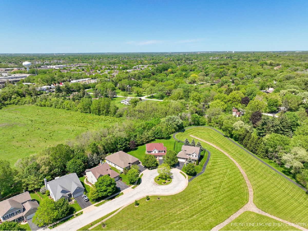
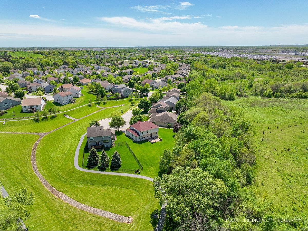
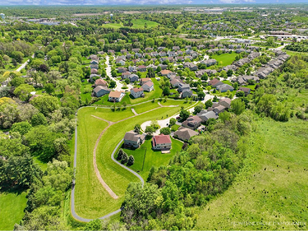
Room Specifics
Total Bedrooms: 4
Bedrooms Above Ground: 4
Bedrooms Below Ground: 0
Dimensions: —
Floor Type: —
Dimensions: —
Floor Type: —
Dimensions: —
Floor Type: —
Full Bathrooms: 4
Bathroom Amenities: Separate Shower,Double Sink,Soaking Tub
Bathroom in Basement: 0
Rooms: —
Basement Description: Unfinished
Other Specifics
| 2 | |
| — | |
| Asphalt | |
| — | |
| — | |
| 108X141X25X132 | |
| Full | |
| — | |
| — | |
| — | |
| Not in DB | |
| — | |
| — | |
| — | |
| — |
Tax History
| Year | Property Taxes |
|---|---|
| 2010 | $9,429 |
| 2024 | $8,180 |
Contact Agent
Nearby Similar Homes
Nearby Sold Comparables
Contact Agent
Listing Provided By
Keller Williams Infinity

