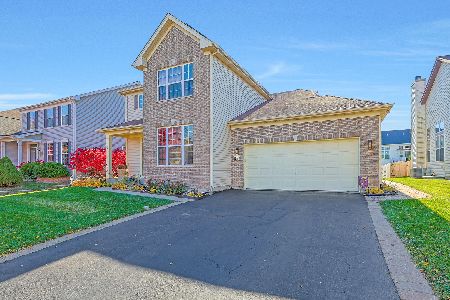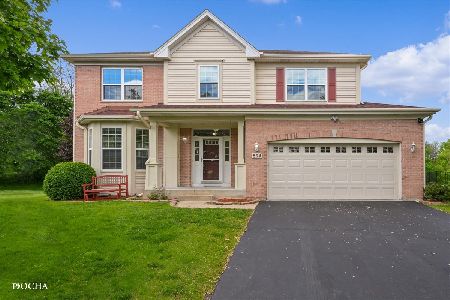808 Beech Drive, Elgin, Illinois 60120
$357,000
|
Sold
|
|
| Status: | Closed |
| Sqft: | 2,296 |
| Cost/Sqft: | $157 |
| Beds: | 3 |
| Baths: | 3 |
| Year Built: | 2008 |
| Property Taxes: | $11,123 |
| Days On Market: | 1883 |
| Lot Size: | 0,17 |
Description
Looking for an open concept one level living, with a fabulous location, your search is over. The 28 x 16 great room with vaulted ceiling, allows for multiple choices for your furniture. The kitchen and breakfast room are open to the great room. Kitchen has 42" cabinets and a wrap around breakfast bar. The primary bedroom has a luxury bath that includes shower, soaking tub, and a double bowl vanity. A spacious walk-in closet completes the suite. Open staircase to the lower level sets the stage for about 1200 sq. ft of finished entertainment space. This includes: family room, bedroom, full bath, storage area, workshop and Media Room. The driveway is extended with paver bricks that continue to the entrance. Sliding glass doors from the breakfast area open to your private paver brick patio.
Property Specifics
| Single Family | |
| — | |
| Ranch | |
| 2008 | |
| Full | |
| HICKORY | |
| No | |
| 0.17 |
| Cook | |
| Oak Ridge | |
| 31 / Monthly | |
| Other | |
| Public | |
| Public Sewer | |
| 10915343 | |
| 06204040500000 |
Nearby Schools
| NAME: | DISTRICT: | DISTANCE: | |
|---|---|---|---|
|
Grade School
Hilltop Elementary School |
46 | — | |
|
Middle School
Canton Middle School |
46 | Not in DB | |
|
High School
Streamwood High School |
46 | Not in DB | |
Property History
| DATE: | EVENT: | PRICE: | SOURCE: |
|---|---|---|---|
| 22 Jun, 2010 | Sold | $290,000 | MRED MLS |
| 27 Apr, 2010 | Under contract | $299,999 | MRED MLS |
| — | Last price change | $300,000 | MRED MLS |
| 1 Mar, 2010 | Listed for sale | $300,000 | MRED MLS |
| 11 Nov, 2020 | Sold | $357,000 | MRED MLS |
| 27 Oct, 2020 | Under contract | $359,900 | MRED MLS |
| 23 Oct, 2020 | Listed for sale | $359,900 | MRED MLS |
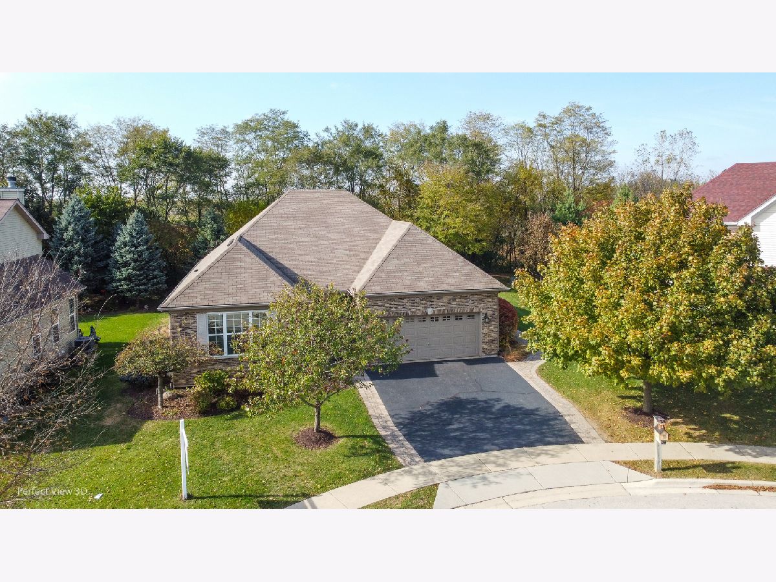
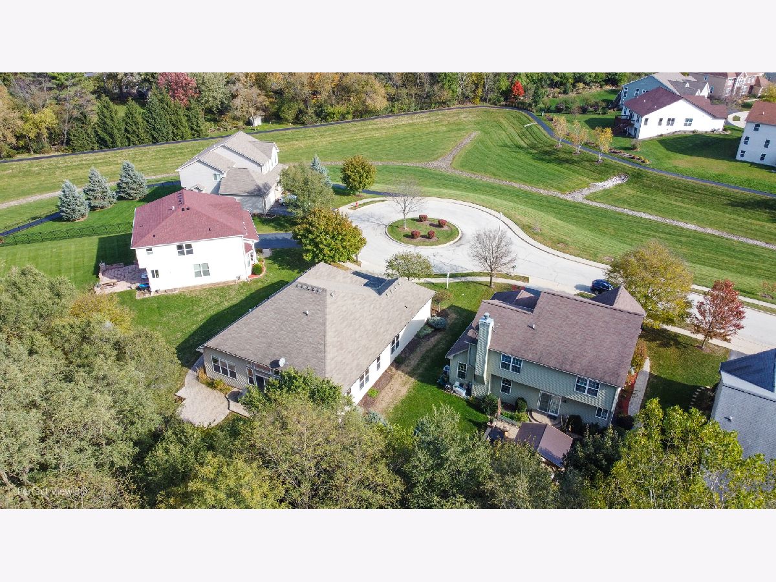
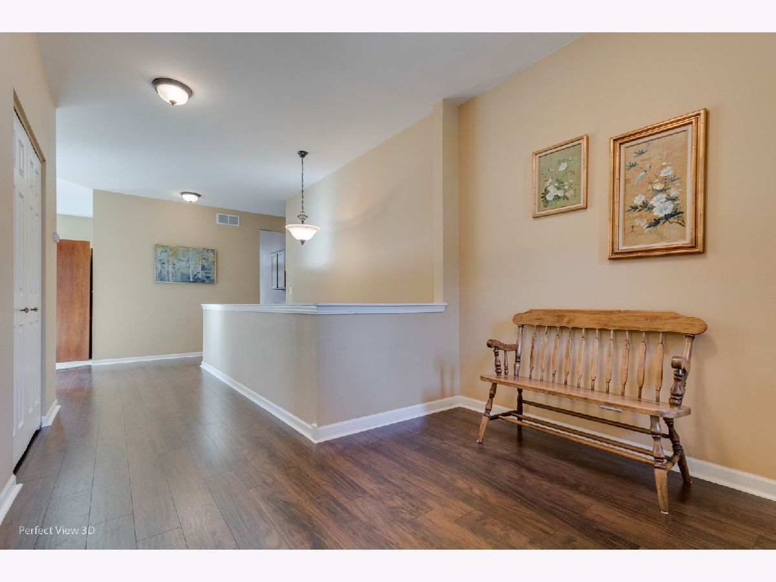
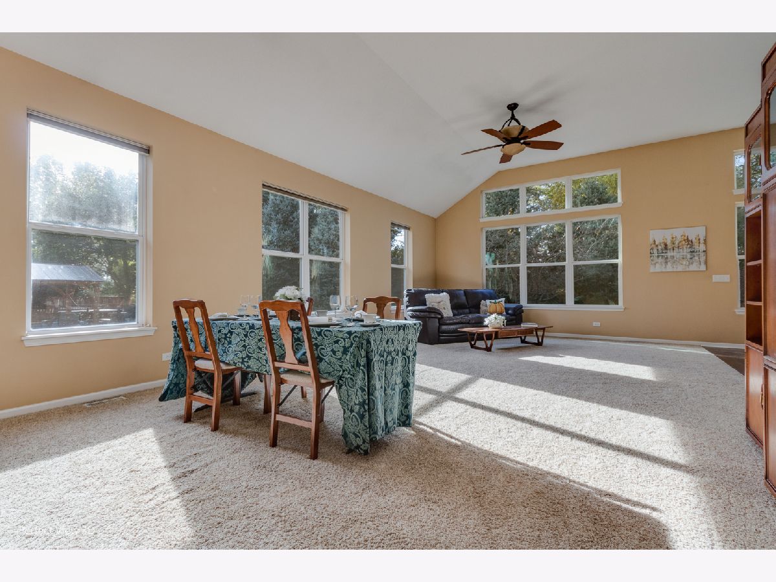
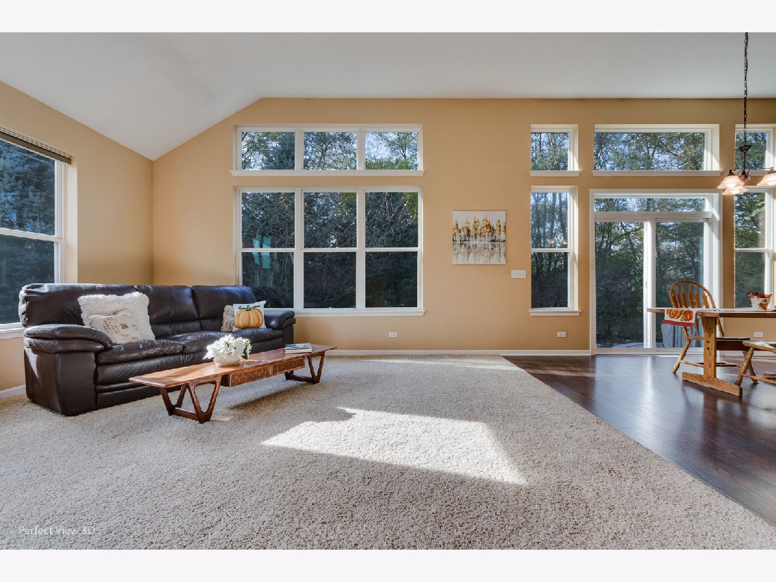


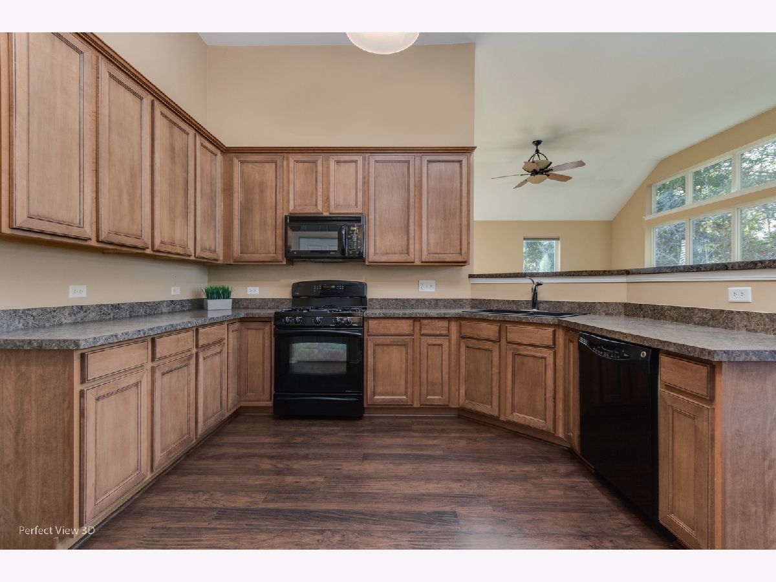


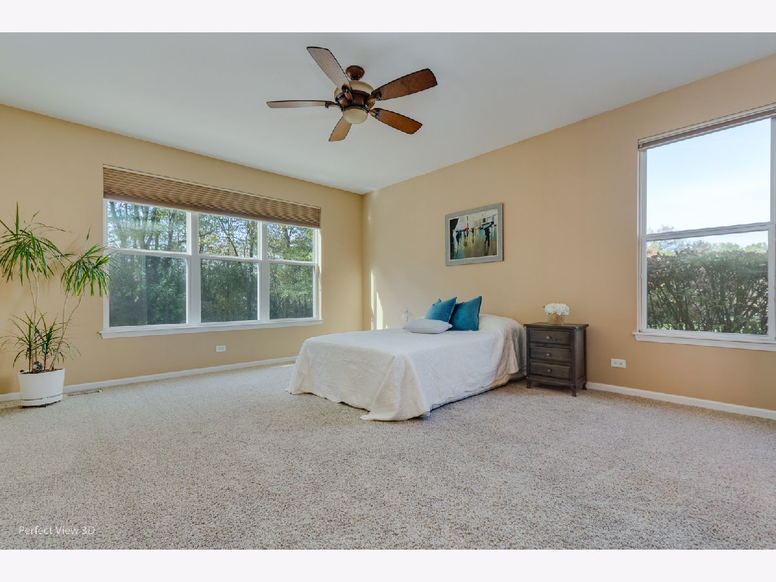

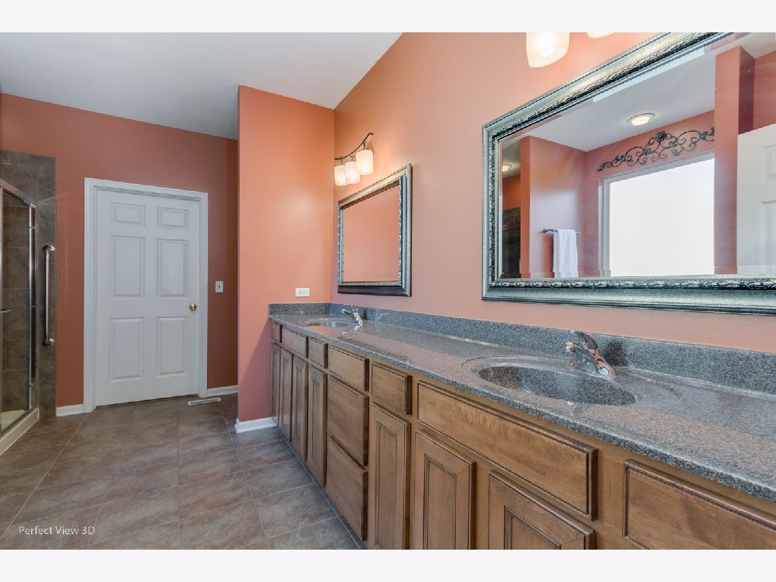


















Room Specifics
Total Bedrooms: 4
Bedrooms Above Ground: 3
Bedrooms Below Ground: 1
Dimensions: —
Floor Type: Carpet
Dimensions: —
Floor Type: Carpet
Dimensions: —
Floor Type: Carpet
Full Bathrooms: 3
Bathroom Amenities: Separate Shower,Double Sink,Soaking Tub
Bathroom in Basement: 1
Rooms: Breakfast Room,Media Room,Foyer
Basement Description: Partially Finished
Other Specifics
| 2 | |
| Concrete Perimeter | |
| Asphalt | |
| Patio, Brick Paver Patio | |
| Cul-De-Sac,Mature Trees,Backs to Trees/Woods | |
| 90X103X62X112 | |
| — | |
| Full | |
| Vaulted/Cathedral Ceilings, Wood Laminate Floors, First Floor Bedroom, First Floor Laundry, First Floor Full Bath, Walk-In Closet(s), Ceiling - 9 Foot, Open Floorplan, Some Carpeting, Some Window Treatmnt, Some Wall-To-Wall Cp | |
| Range, Microwave, Dishwasher, Disposal | |
| Not in DB | |
| Curbs, Sidewalks, Street Lights, Street Paved | |
| — | |
| — | |
| — |
Tax History
| Year | Property Taxes |
|---|---|
| 2010 | $8,251 |
| 2020 | $11,123 |
Contact Agent
Nearby Similar Homes
Nearby Sold Comparables
Contact Agent
Listing Provided By
RE/MAX Suburban

