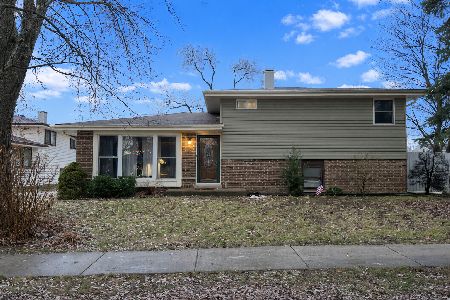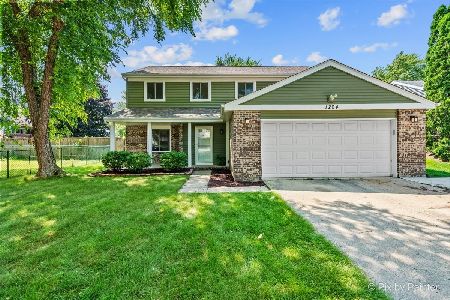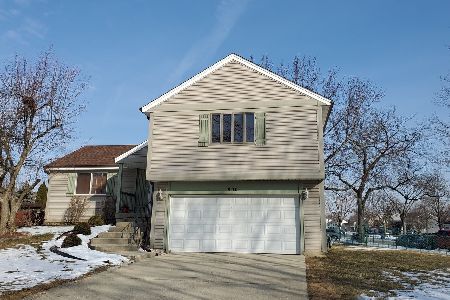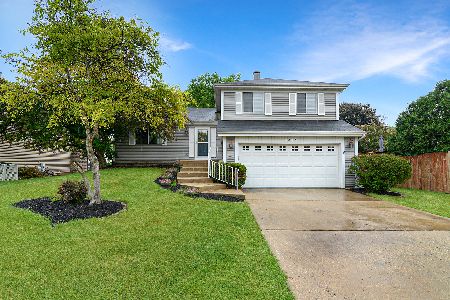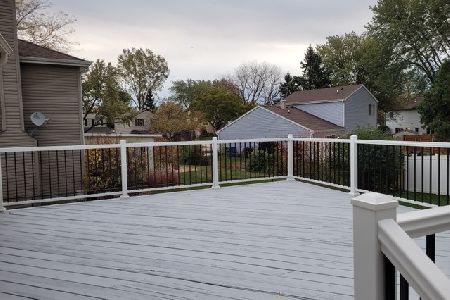804 Beechtree Lane, Bartlett, Illinois 60103
$295,000
|
Sold
|
|
| Status: | Closed |
| Sqft: | 1,719 |
| Cost/Sqft: | $166 |
| Beds: | 3 |
| Baths: | 2 |
| Year Built: | 1979 |
| Property Taxes: | $7,111 |
| Days On Market: | 1786 |
| Lot Size: | 0,25 |
Description
* Discriminating Buyers will appreciate the Impeccable Condition and many Updated Amenities in this Impressive Home * Enjoy an Inviting and Move in Ready Home with a Tasteful Decor and featuring: Neutral Tone Paint; Newer Carpet; Refinished Hardwood Floors; 6 Panel Solid Oak Doors and Trim; Faux Wood Blinds and more * Spotless Updated Kitchen with Stainless Appliances has plenty of Counter Space and a Dining Area overlooking the Newly Updated Family Room with a Wood Burning Fireplace * Both Baths Remodeled * Newer Siding, Windows, Roof, Fascia and Soffits; Furnace, Central Air and Water Heater also Newer * Beautiful Spacious Yard is Impeccably Maintained and boasts a Oversized Patio with Pergola Top; Fully Fenced Rear Yard, Stone Retaining Wall in the Front, Brick Mail Box enclosure and a Huge extra Side Driveway to accommodate Many Cars and the Shed * Top rated Sycamore Trails Schools and Sunset Park is close by * Large Master Bedroom features a Huge Full Wall Closet with organizers and a Recess for an Office - Desk can stay, (Plumbing is in the wall for Additional Vanity if desired) * Convenient location close to Bike Trails, Parks, Library, Park District Center, Metra, Shopping and Restaurants * See it today - then call your Movers * NO SIGN in yard *
Property Specifics
| Single Family | |
| — | |
| Tri-Level | |
| 1979 | |
| Partial,Walkout | |
| — | |
| No | |
| 0.25 |
| Du Page | |
| — | |
| 0 / Not Applicable | |
| None | |
| Lake Michigan | |
| Public Sewer | |
| 11011976 | |
| 0110313008 |
Nearby Schools
| NAME: | DISTRICT: | DISTANCE: | |
|---|---|---|---|
|
Grade School
Sycamore Trails Elementary Schoo |
46 | — | |
|
Middle School
East View Middle School |
46 | Not in DB | |
|
High School
Bartlett High School |
46 | Not in DB | |
Property History
| DATE: | EVENT: | PRICE: | SOURCE: |
|---|---|---|---|
| 16 Apr, 2021 | Sold | $295,000 | MRED MLS |
| 7 Mar, 2021 | Under contract | $286,000 | MRED MLS |
| 5 Mar, 2021 | Listed for sale | $286,000 | MRED MLS |
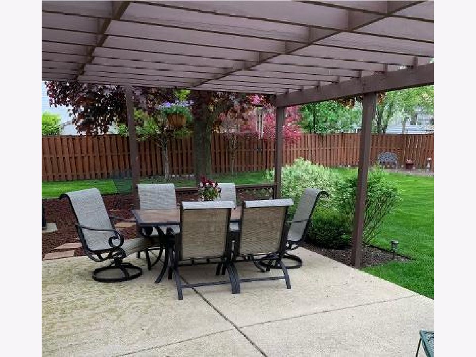
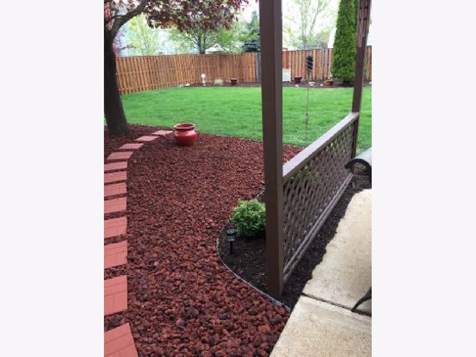
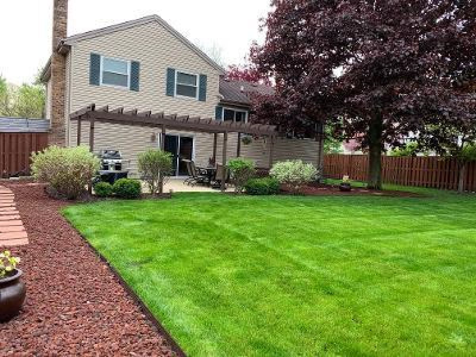
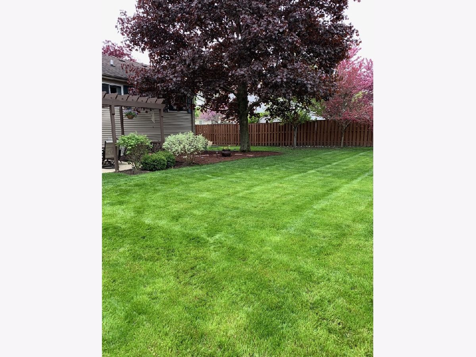
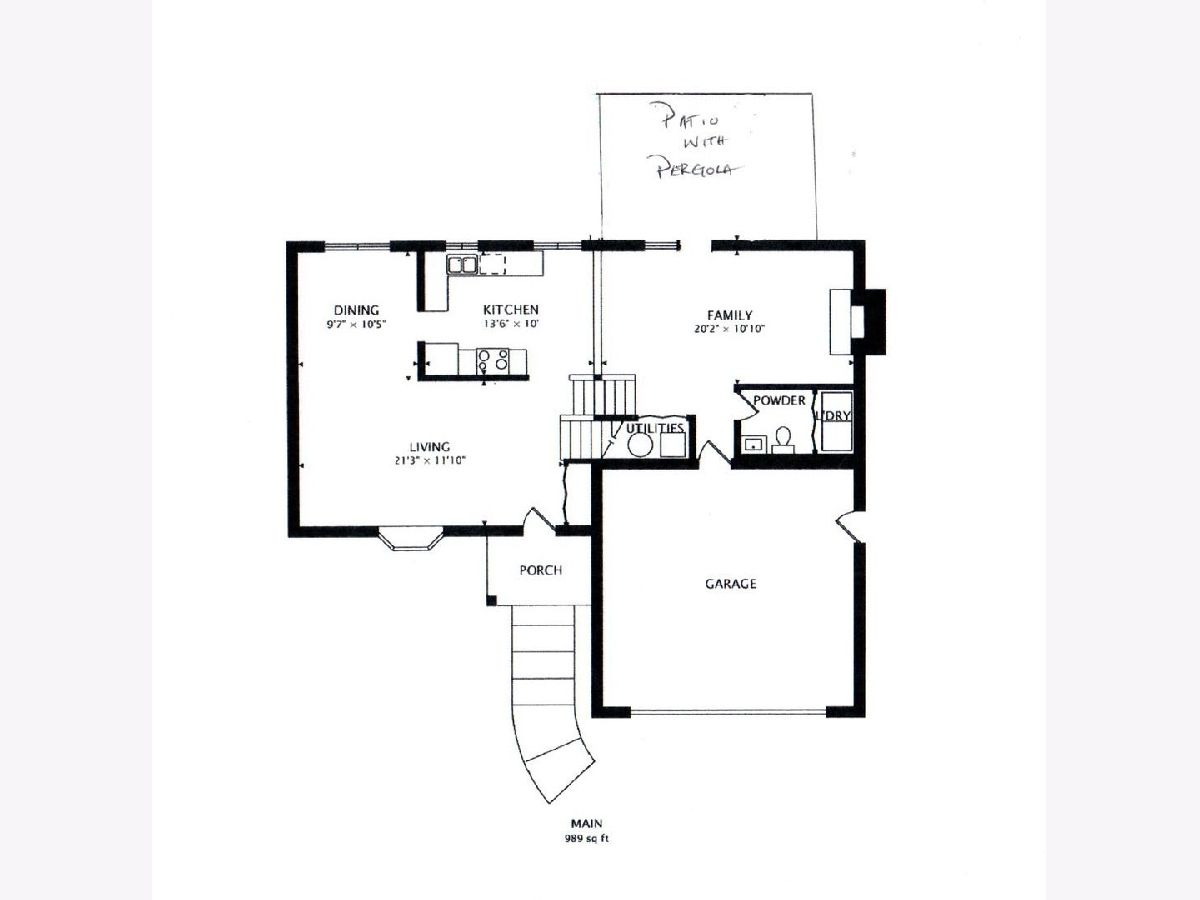
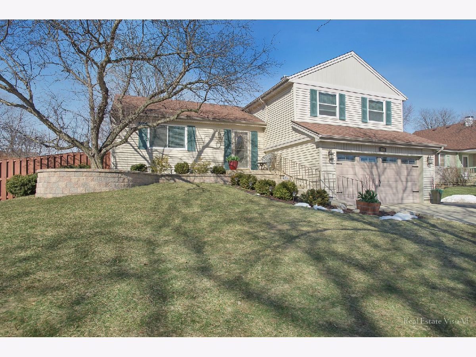
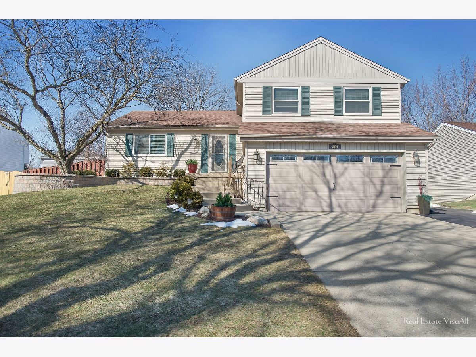
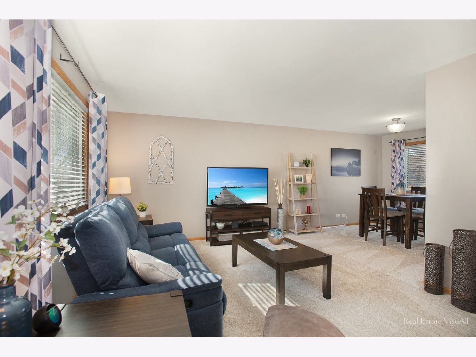
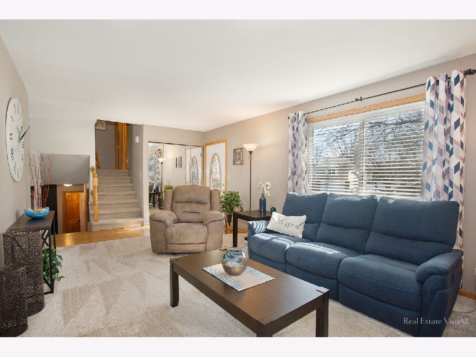
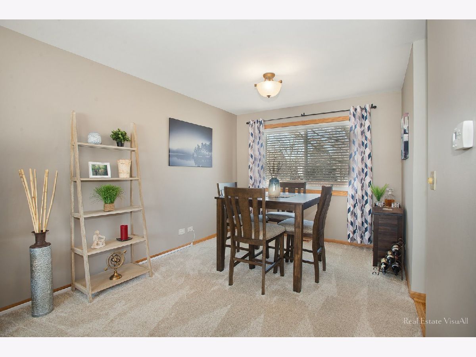
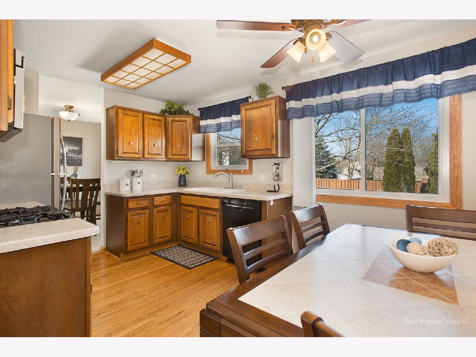
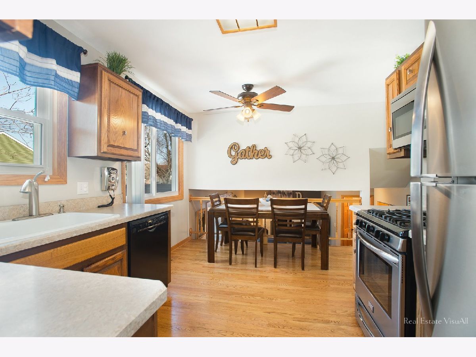
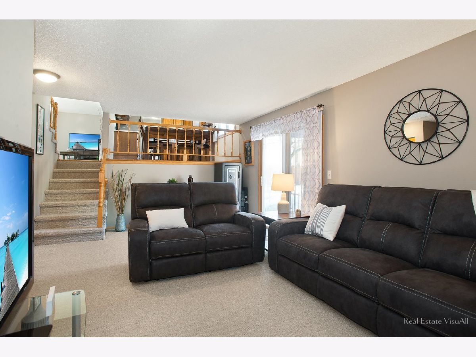
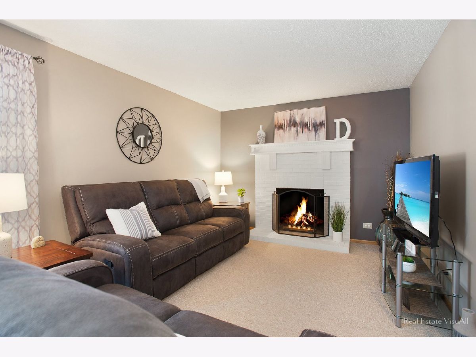
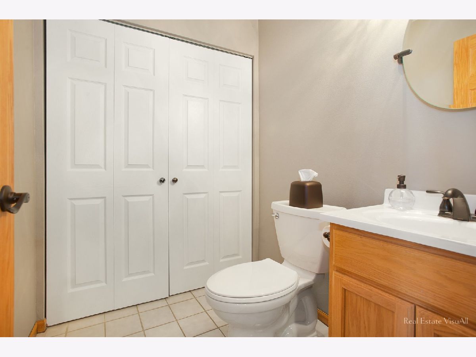
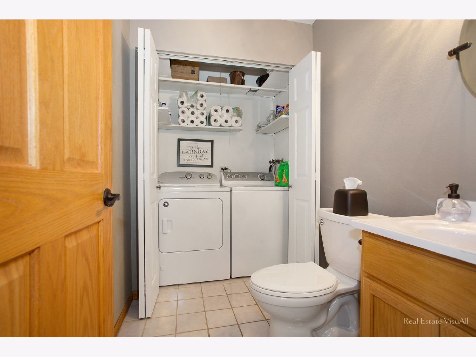
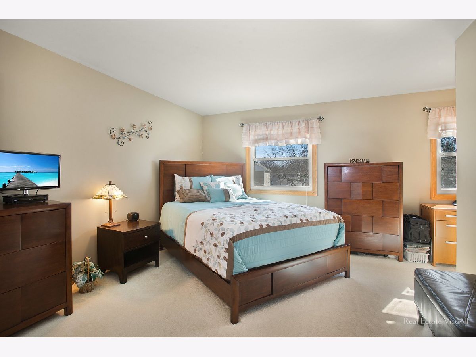
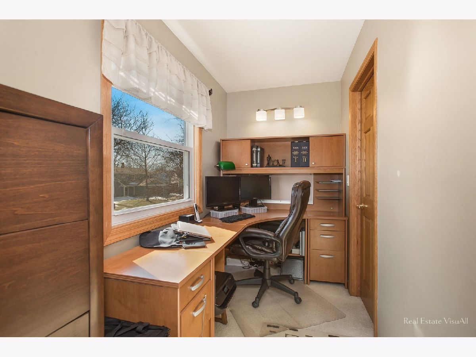
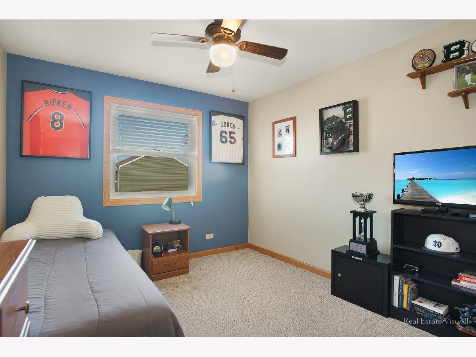
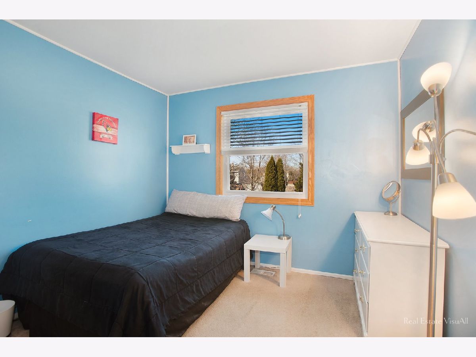
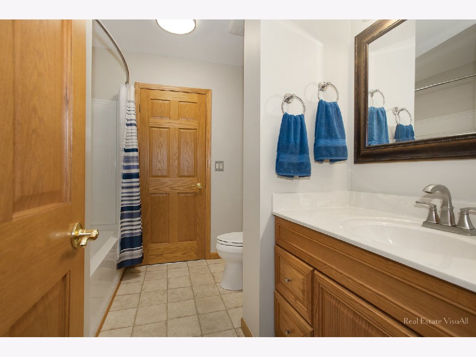
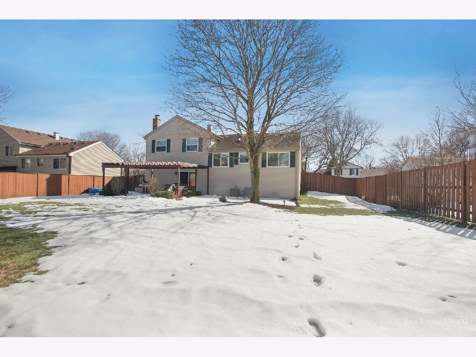
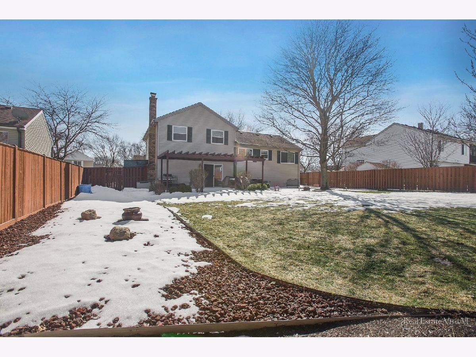
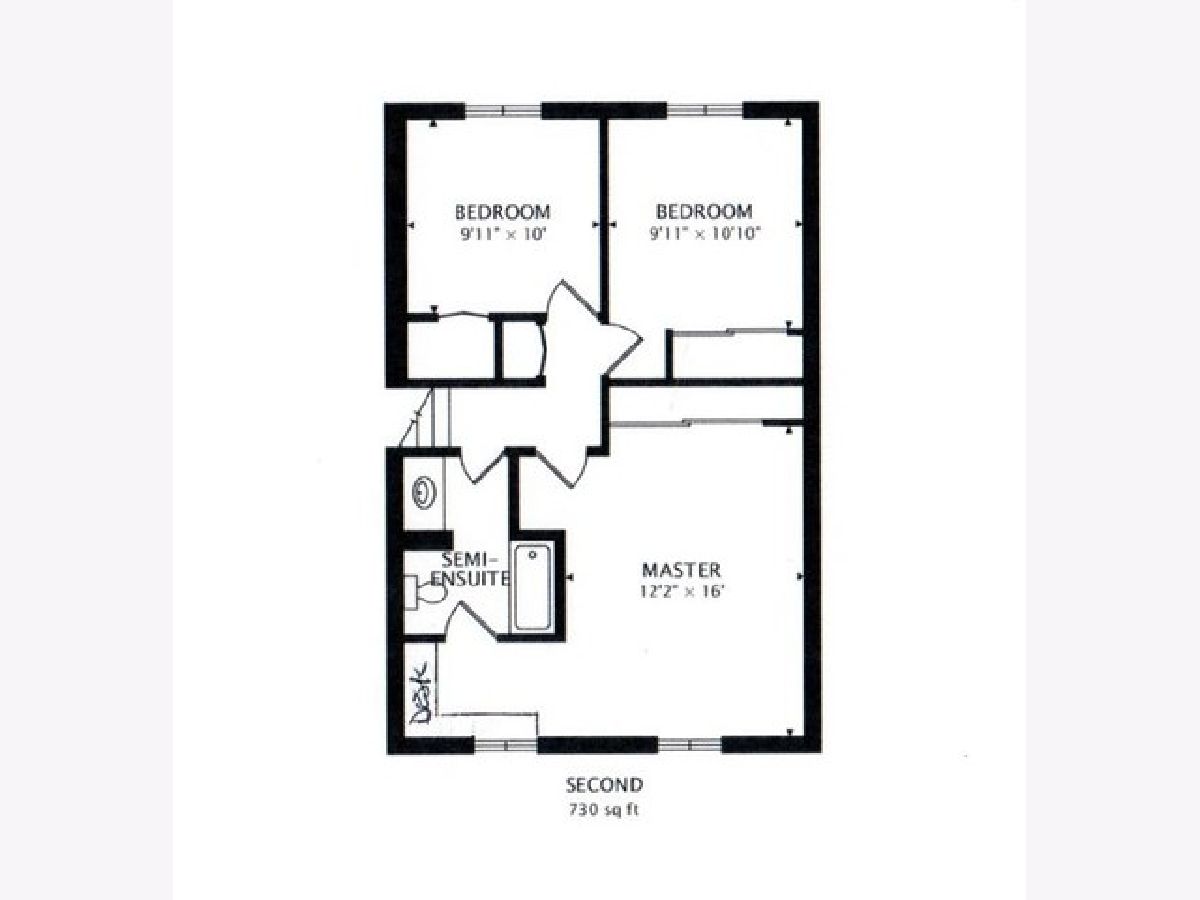
Room Specifics
Total Bedrooms: 3
Bedrooms Above Ground: 3
Bedrooms Below Ground: 0
Dimensions: —
Floor Type: Carpet
Dimensions: —
Floor Type: Carpet
Full Bathrooms: 2
Bathroom Amenities: Soaking Tub
Bathroom in Basement: 1
Rooms: Eating Area,Office
Basement Description: Finished,Crawl,Exterior Access
Other Specifics
| 2 | |
| Concrete Perimeter | |
| Asphalt,Concrete | |
| Patio, Storms/Screens | |
| Fenced Yard | |
| 82.6 X 125.4 X 81.2 X 136. | |
| Unfinished | |
| Full | |
| Hardwood Floors, Open Floorplan, Drapes/Blinds, Some Wall-To-Wall Cp | |
| Range, Microwave, Dishwasher, Refrigerator, Washer, Dryer, Disposal, Stainless Steel Appliance(s) | |
| Not in DB | |
| Park, Curbs, Sidewalks, Street Lights, Street Paved | |
| — | |
| — | |
| Wood Burning |
Tax History
| Year | Property Taxes |
|---|---|
| 2021 | $7,111 |
Contact Agent
Nearby Similar Homes
Nearby Sold Comparables
Contact Agent
Listing Provided By
Brokerocity Inc





