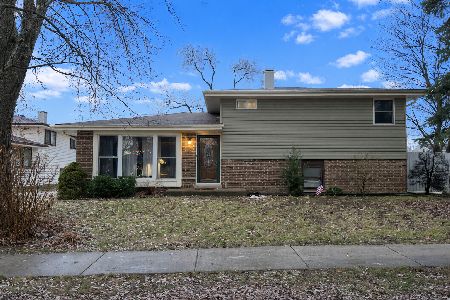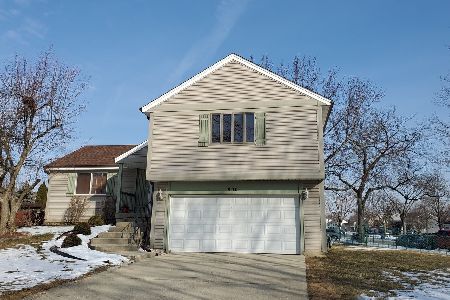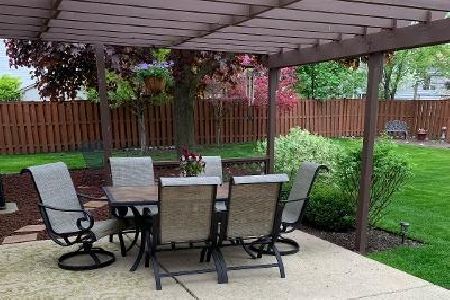805 Beechtree Lane, Bartlett, Illinois 60103
$315,000
|
Sold
|
|
| Status: | Closed |
| Sqft: | 1,770 |
| Cost/Sqft: | $175 |
| Beds: | 4 |
| Baths: | 3 |
| Year Built: | 1979 |
| Property Taxes: | $7,467 |
| Days On Market: | 1810 |
| Lot Size: | 0,25 |
Description
Move in ready this neutral split level home is ready for you! So much new here; Roof complete tear off 2020, Furnace, Central A/C & Central Humidifier 2020, Thermostat 2020, SS Refrigerator 2020, Deck rebuild - new aluminum rails & staircase 2020, newer siding and soffit/fascia. Great open floor plan with gourmet style kitchen boasting granite counters, backsplash & floors. 42" furniture quality cabinets with under cabinet lighting. Spacious pantry closet & large triple panel picture window overlooking deck & big fenced backyard. Kitchen table built to match and stays. All hard floor surfaces T/O home. Cheery living room with laminate & granite flooring. Family room with laminate flooring & sliders to patio & backyard. Wall mounted FR flat screen stays with home. Garage has crawlspace access with tons of storage. All bedrooms are good size: Master Bedroom en-suite with walk-in closet too. Storage shed is wired with electricity. Heated garage too! Walking distance to Sunrise & Sunset Parks...close to train & downtown too! Honey ~ Stop the car this is it!
Property Specifics
| Single Family | |
| — | |
| Tri-Level | |
| 1979 | |
| Partial,Walkout | |
| SPLIT LEVEL | |
| No | |
| 0.25 |
| Du Page | |
| — | |
| — / Not Applicable | |
| None | |
| Lake Michigan | |
| — | |
| 10991770 | |
| 0110312017 |
Nearby Schools
| NAME: | DISTRICT: | DISTANCE: | |
|---|---|---|---|
|
Grade School
Sycamore Trails Elementary Schoo |
46 | — | |
|
Middle School
East View Middle School |
46 | Not in DB | |
|
High School
Bartlett High School |
46 | Not in DB | |
Property History
| DATE: | EVENT: | PRICE: | SOURCE: |
|---|---|---|---|
| 29 Mar, 2021 | Sold | $315,000 | MRED MLS |
| 22 Feb, 2021 | Under contract | $309,900 | MRED MLS |
| 9 Feb, 2021 | Listed for sale | $309,900 | MRED MLS |
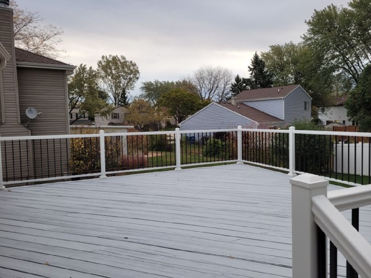
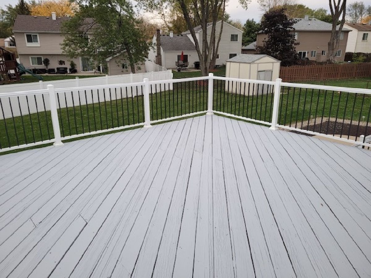
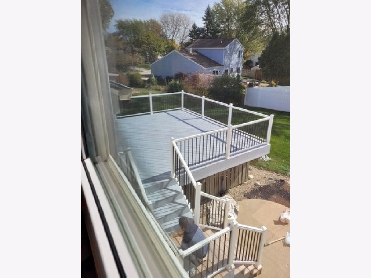
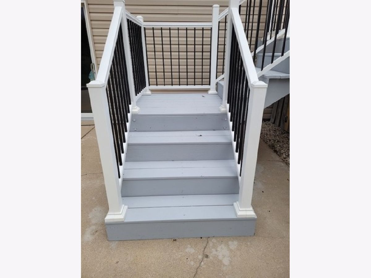
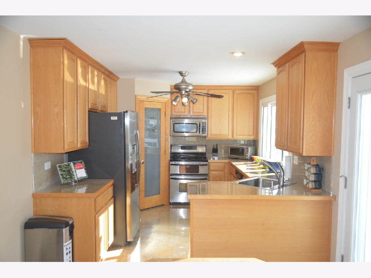
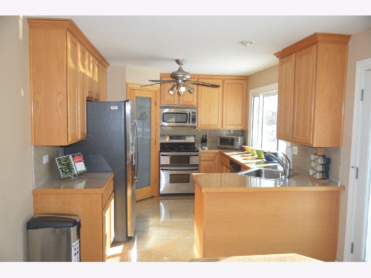
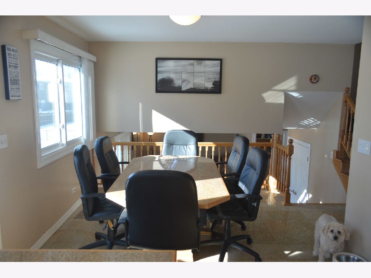
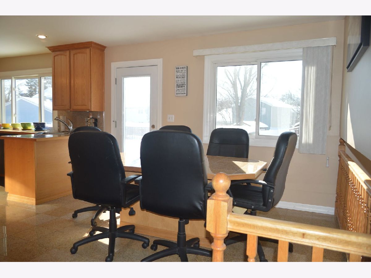
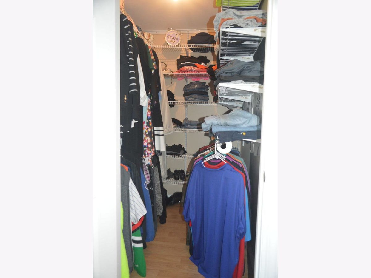
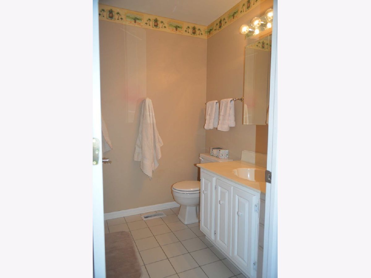
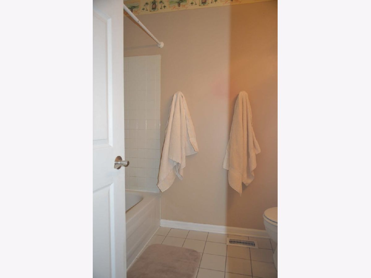
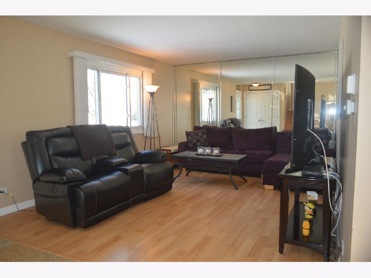
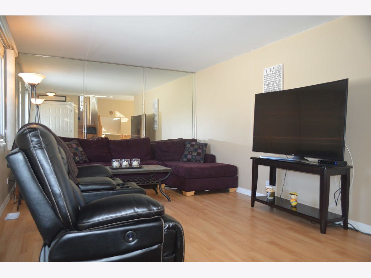
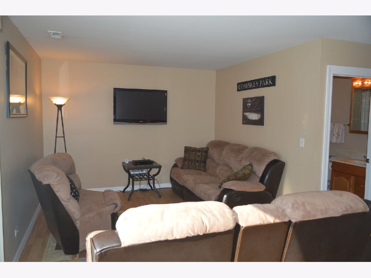
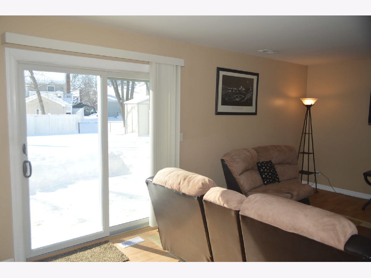
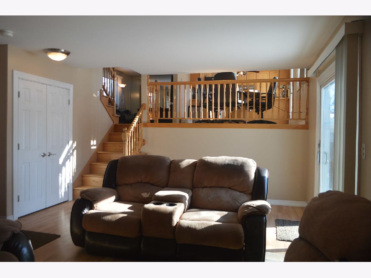
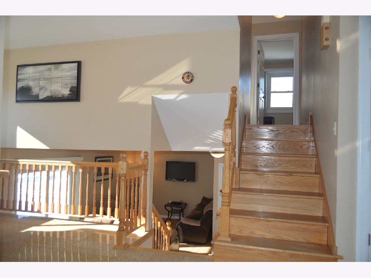
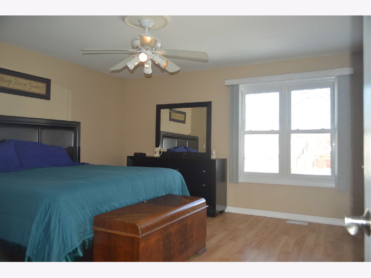
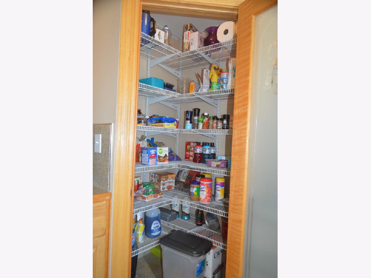
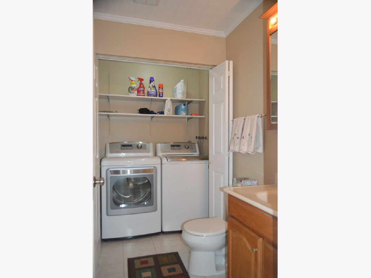
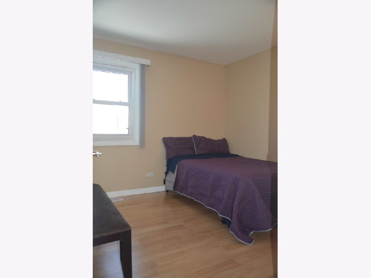
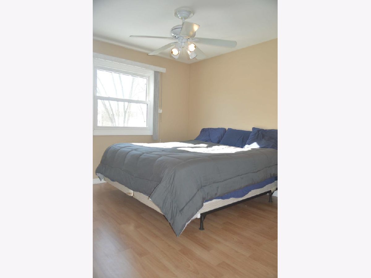
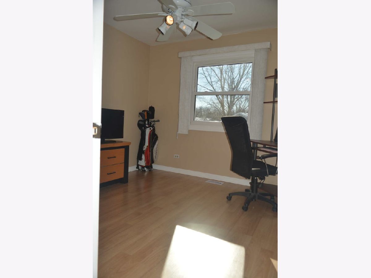
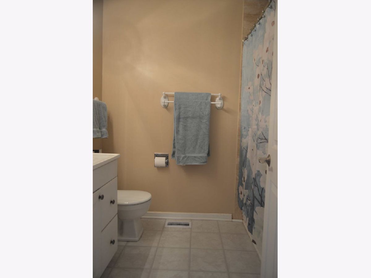
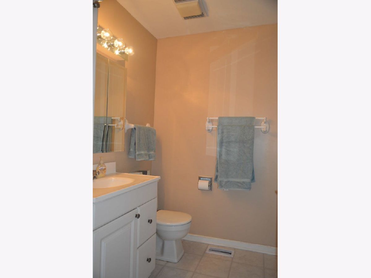
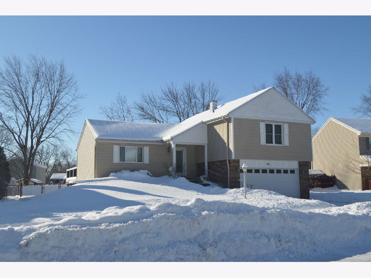
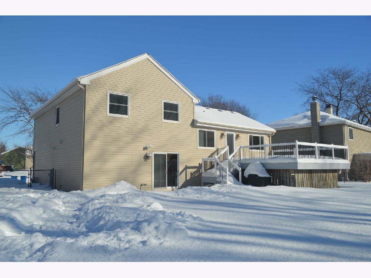
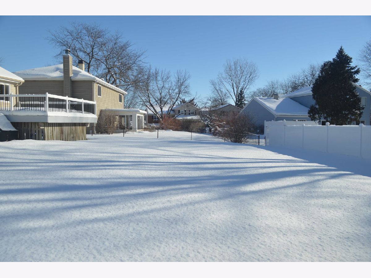
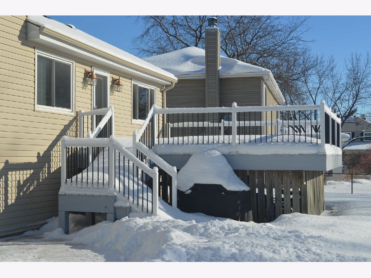
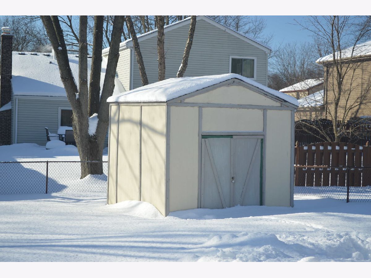
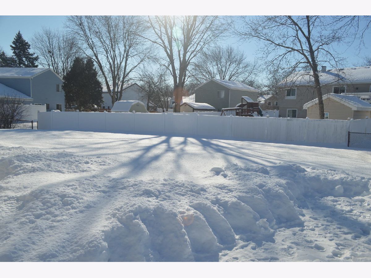
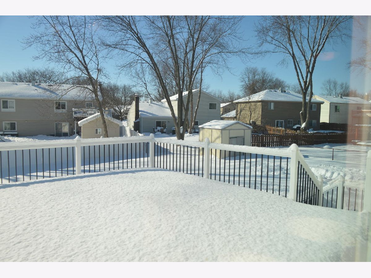
Room Specifics
Total Bedrooms: 4
Bedrooms Above Ground: 4
Bedrooms Below Ground: 0
Dimensions: —
Floor Type: Wood Laminate
Dimensions: —
Floor Type: Wood Laminate
Dimensions: —
Floor Type: Wood Laminate
Full Bathrooms: 3
Bathroom Amenities: —
Bathroom in Basement: 1
Rooms: No additional rooms
Basement Description: Finished,Exterior Access
Other Specifics
| 2 | |
| Concrete Perimeter | |
| Concrete | |
| Deck, Patio, Storms/Screens | |
| — | |
| 64 X 131 X 25 X 79 X 120 | |
| Unfinished | |
| Full | |
| Wood Laminate Floors | |
| Range, Microwave, Dishwasher, Refrigerator | |
| Not in DB | |
| Park, Curbs, Sidewalks, Street Lights, Street Paved | |
| — | |
| — | |
| — |
Tax History
| Year | Property Taxes |
|---|---|
| 2021 | $7,467 |
Contact Agent
Nearby Similar Homes
Nearby Sold Comparables
Contact Agent
Listing Provided By
Homesmart Connect LLC





