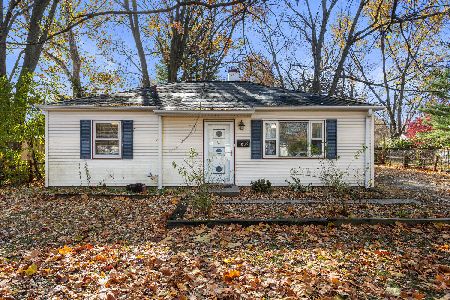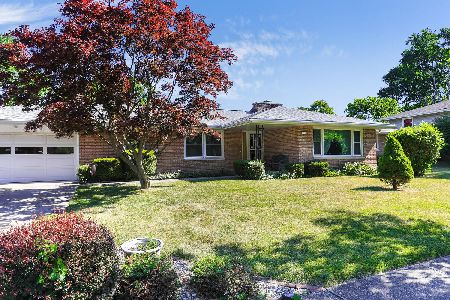804 Brighton Drive, Urbana, Illinois 61801
$215,000
|
Sold
|
|
| Status: | Closed |
| Sqft: | 2,026 |
| Cost/Sqft: | $109 |
| Beds: | 3 |
| Baths: | 2 |
| Year Built: | 1966 |
| Property Taxes: | $6,430 |
| Days On Market: | 1708 |
| Lot Size: | 0,23 |
Description
Brick ranch with a full glass enclosed,concrete floor sunroom, located in the Ennis Ridge Subdivision. Entire home is freshly painted with many updates. This single family house offers 3 bedrooms, 2 full bathrooms, a very bright huge living room , individual dining room, a good size kitchen, family room leading to the sunroom. One full bathroom has a freshly updated double sink vanity with granite top, brand new bathtub, brand new toilet, brand new bath fan with light. tiled flooring and wall. Master bathroom has a window, also tiled flooring and walls. Brand new hardwood flooring through out entire house living area, including 3 bedrooms. A really useful exhaust fan in the hallway ceiling ensures indoor airflow. In the kitchen, Brand new granite countertop with a brand new sink, faucet, brand new disposal. Brand new Whirlpool stove , brand new Whirlpool dishwasher, and brand new range hood. Brand new water heater, brand new air conditioner. Washer and dryer included. The roof was just replaced by Central Roofing. Huge Back yard with a cute shed. Two car attached garage with a window. This house will give the new owner peace of mind after you move in.
Property Specifics
| Single Family | |
| — | |
| Ranch | |
| 1966 | |
| None | |
| — | |
| No | |
| 0.23 |
| Champaign | |
| — | |
| — / Not Applicable | |
| None | |
| Public | |
| Public Sewer | |
| 11085909 | |
| 932121153016 |
Nearby Schools
| NAME: | DISTRICT: | DISTANCE: | |
|---|---|---|---|
|
Grade School
Yankee Ridge Elementary School |
116 | — | |
|
Middle School
Urbana Middle School |
116 | Not in DB | |
|
High School
Urbana High School |
116 | Not in DB | |
Property History
| DATE: | EVENT: | PRICE: | SOURCE: |
|---|---|---|---|
| 30 Jul, 2021 | Sold | $215,000 | MRED MLS |
| 16 Jun, 2021 | Under contract | $219,900 | MRED MLS |
| — | Last price change | $225,000 | MRED MLS |
| 15 May, 2021 | Listed for sale | $229,000 | MRED MLS |
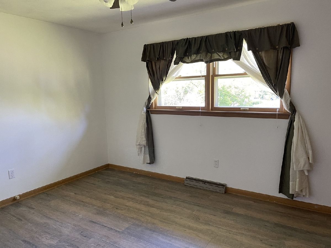
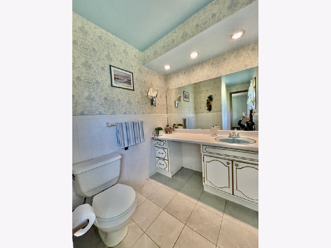
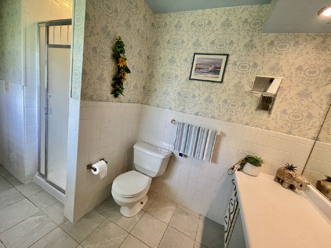
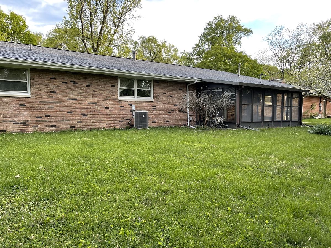
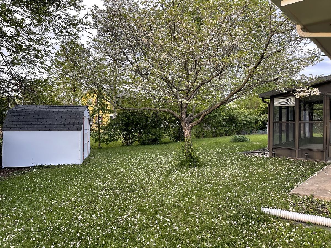
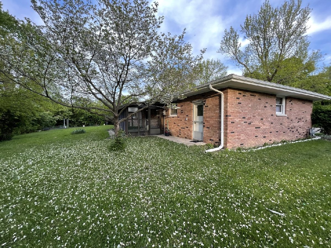
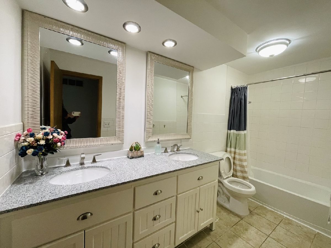
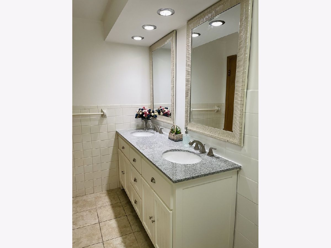
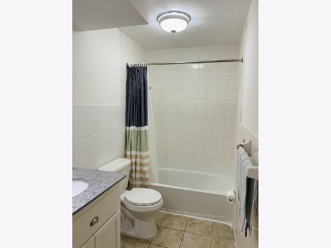
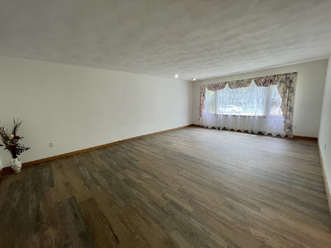
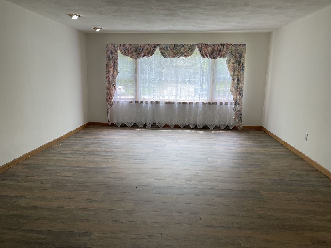
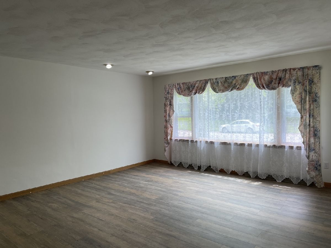
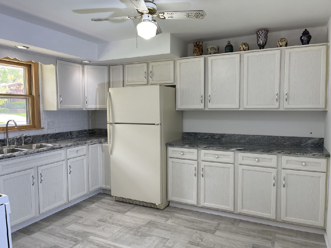
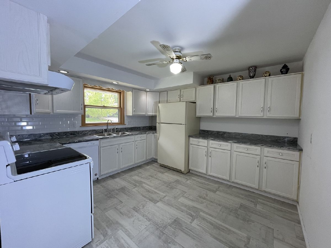
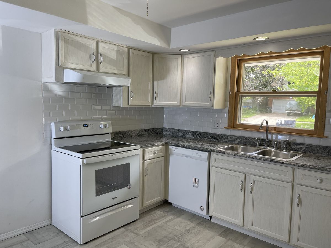
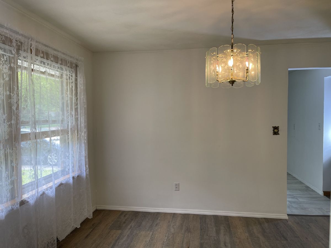
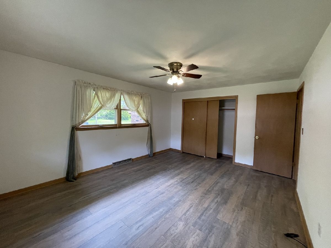
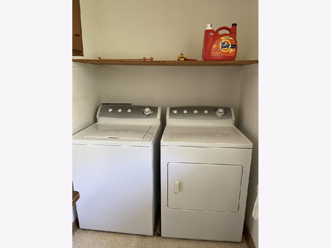
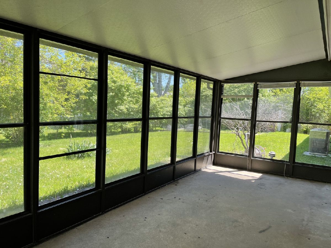
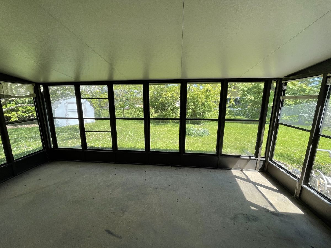
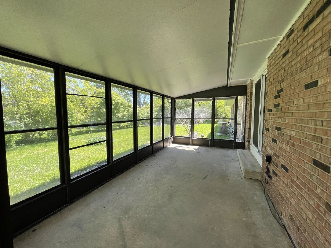
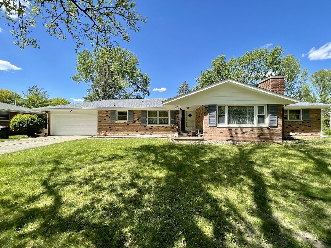
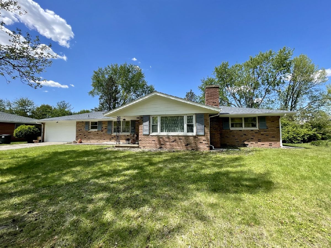
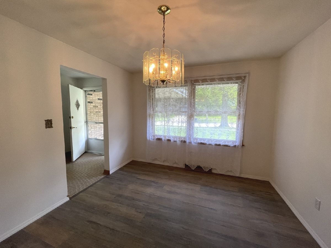
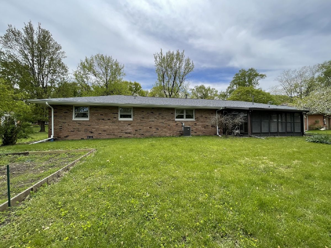
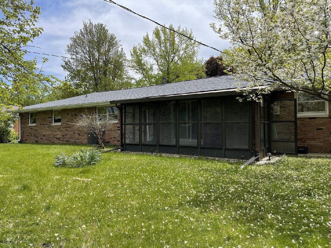
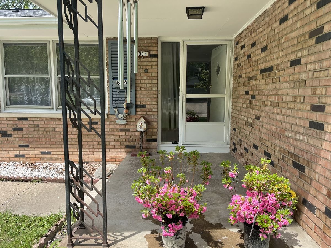
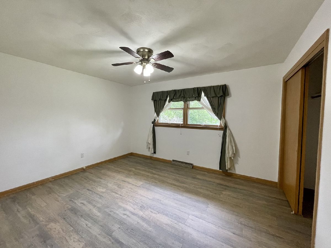
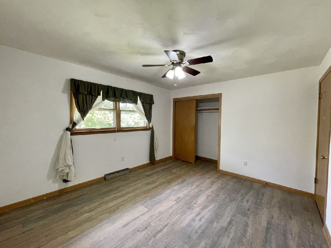
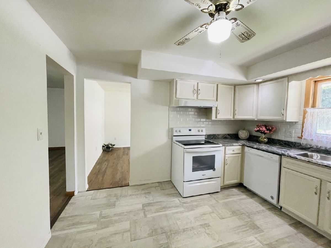
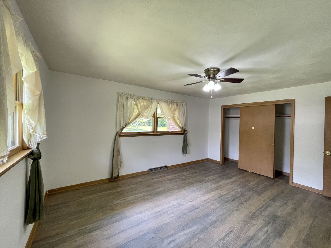
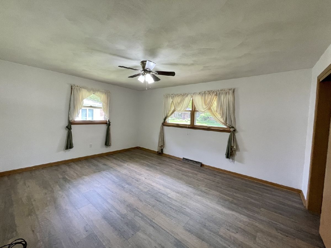
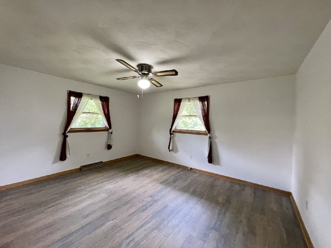
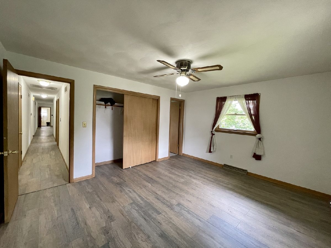
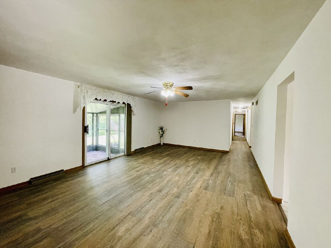
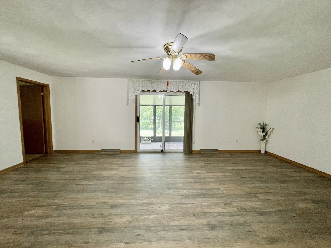
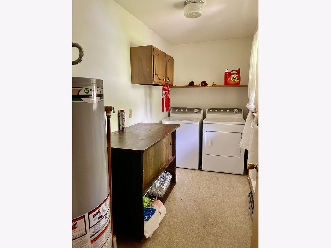
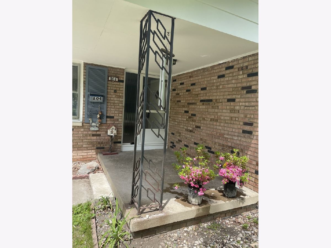
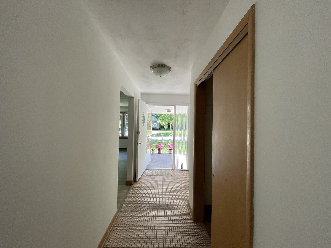
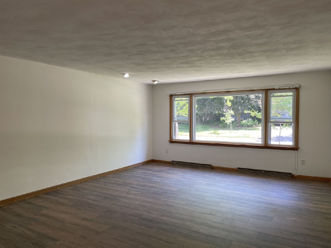
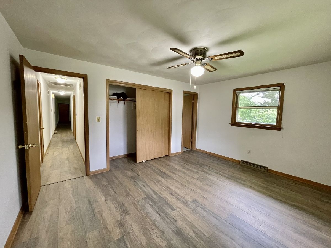
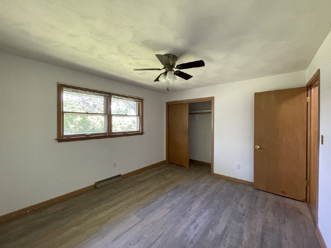
Room Specifics
Total Bedrooms: 3
Bedrooms Above Ground: 3
Bedrooms Below Ground: 0
Dimensions: —
Floor Type: Hardwood
Dimensions: —
Floor Type: Hardwood
Full Bathrooms: 2
Bathroom Amenities: Double Sink
Bathroom in Basement: 0
Rooms: Sun Room
Basement Description: Crawl
Other Specifics
| 2 | |
| — | |
| Concrete | |
| Porch | |
| — | |
| 100X117.76X34X66X107 | |
| — | |
| Full | |
| — | |
| Dishwasher, Refrigerator, Washer, Dryer, Disposal, Electric Oven, Range Hood | |
| Not in DB | |
| — | |
| — | |
| — | |
| — |
Tax History
| Year | Property Taxes |
|---|---|
| 2021 | $6,430 |
Contact Agent
Nearby Similar Homes
Nearby Sold Comparables
Contact Agent
Listing Provided By
Coldwell Banker R.E. Group





