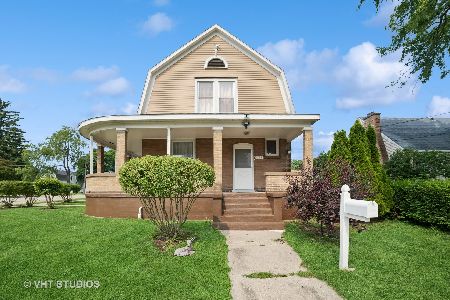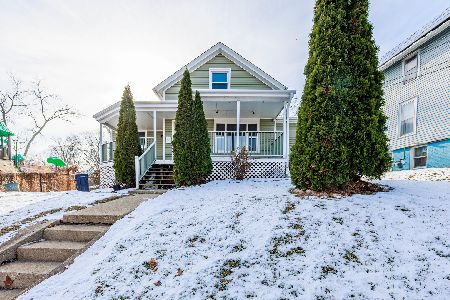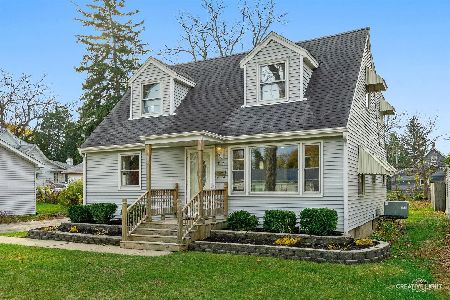804 Buckeye Street, Elgin, Illinois 60123
$75,000
|
Sold
|
|
| Status: | Closed |
| Sqft: | 1,394 |
| Cost/Sqft: | $49 |
| Beds: | 2 |
| Baths: | 2 |
| Year Built: | 1910 |
| Property Taxes: | $4,762 |
| Days On Market: | 4401 |
| Lot Size: | 0,25 |
Description
This wonderful Ranch home is Located Next to Elgin's Wing Park. Features Hardwood Floors in Most of the Rooms! The Home Has Been Freshly Painted! Partially Finished Basement with Bathroom and Exterior Access! Large Deck for Entertaining or Just Relaxing!
Property Specifics
| Single Family | |
| — | |
| Ranch | |
| 1910 | |
| Full | |
| — | |
| No | |
| 0.25 |
| Kane | |
| — | |
| 0 / Not Applicable | |
| None | |
| Public | |
| Public Sewer | |
| 08512605 | |
| 0611306011 |
Nearby Schools
| NAME: | DISTRICT: | DISTANCE: | |
|---|---|---|---|
|
Grade School
Highland Elementary School |
46 | — | |
|
Middle School
Kimball Middle School |
46 | Not in DB | |
|
High School
Larkin High School |
46 | Not in DB | |
Property History
| DATE: | EVENT: | PRICE: | SOURCE: |
|---|---|---|---|
| 2 Dec, 2014 | Sold | $75,000 | MRED MLS |
| 18 Jun, 2014 | Under contract | $68,000 | MRED MLS |
| — | Last price change | $68,900 | MRED MLS |
| 7 Jan, 2014 | Listed for sale | $70,000 | MRED MLS |
Room Specifics
Total Bedrooms: 3
Bedrooms Above Ground: 2
Bedrooms Below Ground: 1
Dimensions: —
Floor Type: Hardwood
Dimensions: —
Floor Type: —
Full Bathrooms: 2
Bathroom Amenities: —
Bathroom in Basement: 0
Rooms: Bonus Room,Deck
Basement Description: Partially Finished
Other Specifics
| 2 | |
| Block,Concrete Perimeter | |
| Asphalt,Concrete | |
| Deck, Storms/Screens | |
| — | |
| 65 X 132 | |
| — | |
| None | |
| Hardwood Floors | |
| — | |
| Not in DB | |
| Sidewalks, Street Lights, Street Paved | |
| — | |
| — | |
| — |
Tax History
| Year | Property Taxes |
|---|---|
| 2014 | $4,762 |
Contact Agent
Nearby Similar Homes
Nearby Sold Comparables
Contact Agent
Listing Provided By
Berkshire Hathaway HomeServices Starck Real Estate









