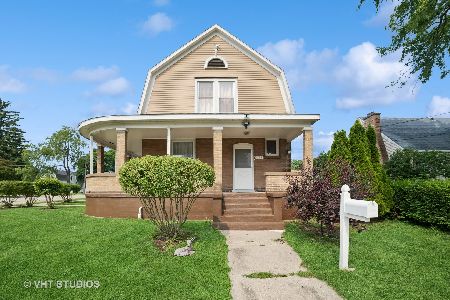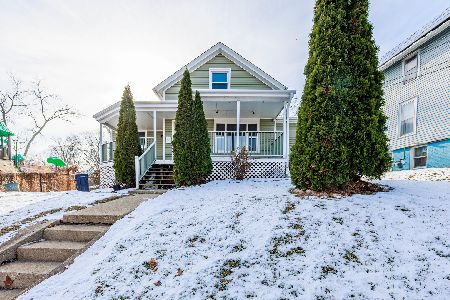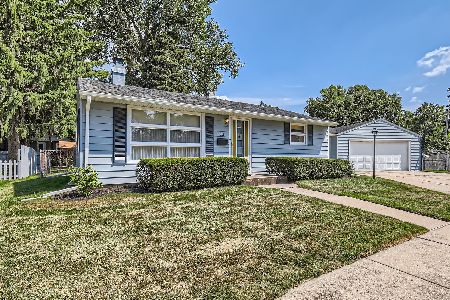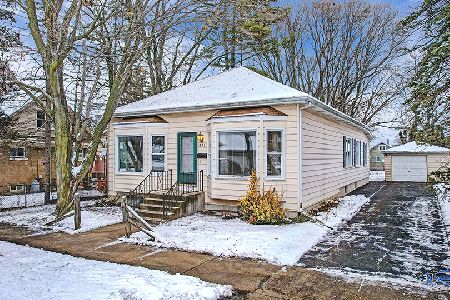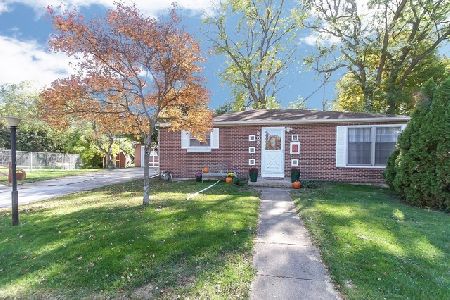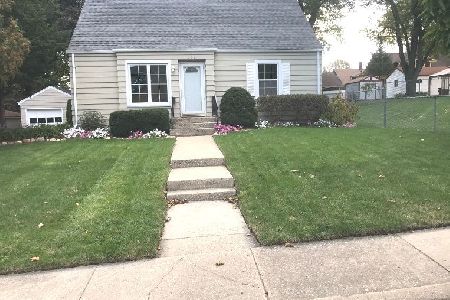580 Clark Street, Elgin, Illinois 60123
$215,000
|
Sold
|
|
| Status: | Closed |
| Sqft: | 1,280 |
| Cost/Sqft: | $168 |
| Beds: | 4 |
| Baths: | 2 |
| Year Built: | 1949 |
| Property Taxes: | $4,290 |
| Days On Market: | 2410 |
| Lot Size: | 0,20 |
Description
Reactivated due to unrealistic buyer. House was originally a flat roofed home. When remodeled in the early 2000's, a peaked roof was added and the old roof remains as the floor of the attic. No need to remove. Check out the virtual walking tour in the link at the top page. Desirable Wing Park ranch with a full finished basement is a must see! Be welcomed in by a charming front porch. 4 generous sized bedrooms and gleaming hardwood floors throughout. Solid 6 panel doors throughout. 2 updated baths. Bright and open kitchen with plenty of cabinets and counter space. Each level has a fireplace. The finished basement has 2 spacious rooms, a built in bar, new carpeting, a full bath, laundry room and utility/storage space. The attached 2 car garage and attic w pull down stairs provide additional storage. The attic could possibly be finished for additional living space. The fully fenced yard includes a huge deck and
Property Specifics
| Single Family | |
| — | |
| Ranch | |
| 1949 | |
| Full | |
| — | |
| No | |
| 0.2 |
| Kane | |
| — | |
| 0 / Not Applicable | |
| None | |
| Public | |
| Public Sewer | |
| 10376730 | |
| 0611351007 |
Property History
| DATE: | EVENT: | PRICE: | SOURCE: |
|---|---|---|---|
| 23 Aug, 2019 | Sold | $215,000 | MRED MLS |
| 25 Jul, 2019 | Under contract | $214,900 | MRED MLS |
| 21 Jun, 2019 | Listed for sale | $214,900 | MRED MLS |
Room Specifics
Total Bedrooms: 4
Bedrooms Above Ground: 4
Bedrooms Below Ground: 0
Dimensions: —
Floor Type: Hardwood
Dimensions: —
Floor Type: Hardwood
Dimensions: —
Floor Type: Hardwood
Full Bathrooms: 2
Bathroom Amenities: —
Bathroom in Basement: 1
Rooms: Eating Area,Recreation Room
Basement Description: Finished
Other Specifics
| 2 | |
| — | |
| Concrete | |
| Deck, Storms/Screens | |
| Fenced Yard | |
| 65X131 | |
| Dormer,Interior Stair,Pull Down Stair,Unfinished | |
| None | |
| Bar-Dry, Hardwood Floors, First Floor Bedroom, First Floor Full Bath, Walk-In Closet(s) | |
| Range, Dishwasher, Refrigerator, Washer, Dryer | |
| Not in DB | |
| — | |
| — | |
| — | |
| — |
Tax History
| Year | Property Taxes |
|---|---|
| 2019 | $4,290 |
Contact Agent
Nearby Similar Homes
Contact Agent
Listing Provided By
Keller Williams Inspire

