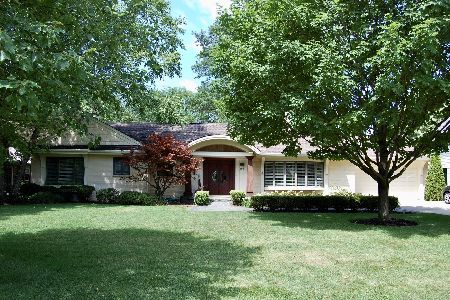804 Burton Place, Arlington Heights, Illinois 60005
$586,000
|
Sold
|
|
| Status: | Closed |
| Sqft: | 2,460 |
| Cost/Sqft: | $264 |
| Beds: | 3 |
| Baths: | 3 |
| Year Built: | 1956 |
| Property Taxes: | $12,205 |
| Days On Market: | 4619 |
| Lot Size: | 0,00 |
Description
Stunning sprawling Ranch in Scarsdale Estates.Updates include amazing gourmet kitchen w/ Viking Double Oven with 6 Burner Range & Griddle, Stainless Appliances & Quartz Countertops! Gracious one level living. Beautiful LR w/FP, Library w/Built in Bookcases, large office surrounded by windows that overlook expansive backyard! Oversized Sunny Master Suite, Finished Basement & more! This home is full of style!
Property Specifics
| Single Family | |
| — | |
| Ranch | |
| 1956 | |
| Partial | |
| — | |
| No | |
| — |
| Cook | |
| Scarsdale Estates | |
| 0 / Not Applicable | |
| None | |
| Lake Michigan | |
| Public Sewer | |
| 08356040 | |
| 03323280080000 |
Nearby Schools
| NAME: | DISTRICT: | DISTANCE: | |
|---|---|---|---|
|
Grade School
Dryden Elementary School |
25 | — | |
|
Middle School
South Middle School |
25 | Not in DB | |
|
High School
Prospect High School |
214 | Not in DB | |
Property History
| DATE: | EVENT: | PRICE: | SOURCE: |
|---|---|---|---|
| 6 Aug, 2013 | Sold | $586,000 | MRED MLS |
| 8 Jul, 2013 | Under contract | $649,900 | MRED MLS |
| 31 May, 2013 | Listed for sale | $649,900 | MRED MLS |
| 10 Jun, 2021 | Sold | $725,000 | MRED MLS |
| 20 Apr, 2021 | Under contract | $759,000 | MRED MLS |
| 11 Mar, 2021 | Listed for sale | $759,000 | MRED MLS |
Room Specifics
Total Bedrooms: 3
Bedrooms Above Ground: 3
Bedrooms Below Ground: 0
Dimensions: —
Floor Type: Hardwood
Dimensions: —
Floor Type: Hardwood
Full Bathrooms: 3
Bathroom Amenities: —
Bathroom in Basement: 0
Rooms: Bonus Room,Breakfast Room,Library,Office,Recreation Room,Workshop
Basement Description: Finished,Crawl
Other Specifics
| 2 | |
| Concrete Perimeter | |
| Asphalt | |
| Deck, Storms/Screens | |
| — | |
| 100 X 200 | |
| — | |
| Full | |
| Skylight(s), Hardwood Floors, First Floor Laundry | |
| Range, Microwave, Dishwasher, Refrigerator, Washer, Dryer, Disposal, Stainless Steel Appliance(s) | |
| Not in DB | |
| — | |
| — | |
| — | |
| Wood Burning |
Tax History
| Year | Property Taxes |
|---|---|
| 2013 | $12,205 |
| 2021 | $15,412 |
Contact Agent
Nearby Similar Homes
Nearby Sold Comparables
Contact Agent
Listing Provided By
Coldwell Banker Residential Brokerage











