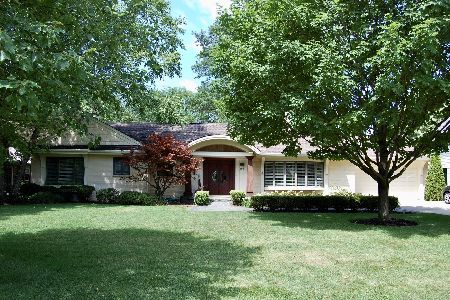816 Burton Place, Arlington Heights, Illinois 60005
$735,500
|
Sold
|
|
| Status: | Closed |
| Sqft: | 2,500 |
| Cost/Sqft: | $310 |
| Beds: | 3 |
| Baths: | 4 |
| Year Built: | 1961 |
| Property Taxes: | $12,691 |
| Days On Market: | 2807 |
| Lot Size: | 0,46 |
Description
Stop the search! This spacious, well-laid-out 4br, 3.1ba ranch in highly regarded neighborhood of Scarsdale Estates in Arlington Heights is the one! TOP TOP TOP Schools, Dryden, South and Prospect. Stellar park-like lot. Full finished basement! Highly maintained. Gleaming hardwood throughout! Newly updated kitchen with all the modern finishes including stainless steel appliances, custom cabinets, granite countertops, built-in desk & breakfast island that opens up into the light bright & airy great room with vaulted ceilings & built-in wet bar. Exceptional large living room adorned with crown molding and dining room separated by a a 2 sided brick fireplace. Master bedroom has updated master bath. Custom brick paver patio. Humongous finished basement with fireplace and carpeting. Attached oversized 2 car garage, sought after large lot, Scarsdale! Arlington Heights! This is it!
Property Specifics
| Single Family | |
| — | |
| Ranch | |
| 1961 | |
| Full | |
| CUSTOM RANCH | |
| No | |
| 0.46 |
| Cook | |
| Scarsdale Estates | |
| 0 / Not Applicable | |
| None | |
| Public | |
| Public Sewer | |
| 09919158 | |
| 03323280170000 |
Nearby Schools
| NAME: | DISTRICT: | DISTANCE: | |
|---|---|---|---|
|
Grade School
Dryden Elementary School |
25 | — | |
|
Middle School
South Middle School |
25 | Not in DB | |
|
High School
Prospect High School |
214 | Not in DB | |
Property History
| DATE: | EVENT: | PRICE: | SOURCE: |
|---|---|---|---|
| 6 Aug, 2018 | Sold | $735,500 | MRED MLS |
| 26 Jun, 2018 | Under contract | $775,000 | MRED MLS |
| 17 May, 2018 | Listed for sale | $775,000 | MRED MLS |
Room Specifics
Total Bedrooms: 4
Bedrooms Above Ground: 3
Bedrooms Below Ground: 1
Dimensions: —
Floor Type: Hardwood
Dimensions: —
Floor Type: Carpet
Dimensions: —
Floor Type: Carpet
Full Bathrooms: 4
Bathroom Amenities: Whirlpool,Separate Shower,Double Sink
Bathroom in Basement: 1
Rooms: Office,Recreation Room,Storage
Basement Description: Finished
Other Specifics
| 2 | |
| Concrete Perimeter | |
| Asphalt | |
| Patio, Porch, Brick Paver Patio | |
| Landscaped | |
| 100X198 | |
| — | |
| Full | |
| Vaulted/Cathedral Ceilings, Bar-Wet, Hardwood Floors, First Floor Bedroom, First Floor Full Bath | |
| Double Oven, Microwave, Dishwasher, Refrigerator, Disposal, Stainless Steel Appliance(s), Cooktop, Range Hood | |
| Not in DB | |
| Tennis Courts, Street Paved | |
| — | |
| — | |
| Double Sided |
Tax History
| Year | Property Taxes |
|---|---|
| 2018 | $12,691 |
Contact Agent
Nearby Similar Homes
Nearby Sold Comparables
Contact Agent
Listing Provided By
@properties











