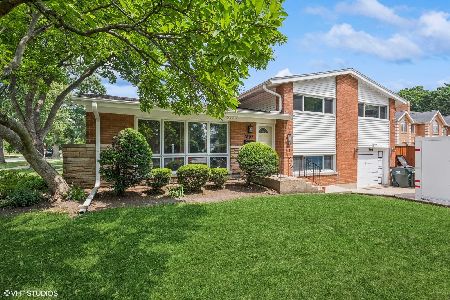804 Carlyle Lane, Arlington Heights, Illinois 60004
$510,000
|
Sold
|
|
| Status: | Closed |
| Sqft: | 2,700 |
| Cost/Sqft: | $176 |
| Beds: | 4 |
| Baths: | 3 |
| Year Built: | 1985 |
| Property Taxes: | $12,318 |
| Days On Market: | 1931 |
| Lot Size: | 0,23 |
Description
Highly Coveted Carriage Trail RANCH! Beautiful brick facade with inner architecture that immediately feels like home! From the foyer, you'll find a formal sitting room that opens up to a gorgeous great room. With vaulted ceilings, fireplace, gleaming hardwood floors and lots of light, it's a grand gathering space! The kitchen is outfitted with everything you need- streamlined hardwood cabinetry, stainless steel appliances, breakfast nook and an enormous island to bring your favorite people together. As the layout unfolds you'll find a spacious primary suite with adjoining bathroom and walk-in closet, each one a luxurious size and free-flowing design. 3 more bedrooms and bathroom layer in so much additional living space! Enormous basement for a workshop, workouts and storage! Highly sought-after schools- Olive-Mary Stitt, South Middle and Prospect High School and backing up to the open fields of St. Viator! Incredible LOCATION close to highways, shopping, parks, and downtown Arlington Heights! Welcome Home!
Property Specifics
| Single Family | |
| — | |
| Ranch | |
| 1985 | |
| Partial | |
| — | |
| No | |
| 0.23 |
| Cook | |
| — | |
| — / Not Applicable | |
| None | |
| Lake Michigan | |
| Public Sewer | |
| 10845682 | |
| 03292120420000 |
Nearby Schools
| NAME: | DISTRICT: | DISTANCE: | |
|---|---|---|---|
|
Grade School
Olive-mary Stitt School |
25 | — | |
|
Middle School
South Middle School |
25 | Not in DB | |
|
High School
Prospect High School |
214 | Not in DB | |
Property History
| DATE: | EVENT: | PRICE: | SOURCE: |
|---|---|---|---|
| 21 Sep, 2020 | Sold | $510,000 | MRED MLS |
| 9 Sep, 2020 | Under contract | $475,000 | MRED MLS |
| 5 Sep, 2020 | Listed for sale | $475,000 | MRED MLS |
| 4 May, 2023 | Sold | $885,000 | MRED MLS |
| 15 Mar, 2023 | Under contract | $850,000 | MRED MLS |
| 9 Mar, 2023 | Listed for sale | $850,000 | MRED MLS |





























Room Specifics
Total Bedrooms: 4
Bedrooms Above Ground: 4
Bedrooms Below Ground: 0
Dimensions: —
Floor Type: Hardwood
Dimensions: —
Floor Type: Hardwood
Dimensions: —
Floor Type: Hardwood
Full Bathrooms: 3
Bathroom Amenities: Separate Shower,Double Sink
Bathroom in Basement: 0
Rooms: Storage
Basement Description: Unfinished
Other Specifics
| 2 | |
| — | |
| Concrete | |
| Patio | |
| Backs to Open Grnd | |
| 76X134X76X130 | |
| — | |
| Full | |
| Hardwood Floors | |
| Range, Dishwasher, Refrigerator, Washer, Dryer | |
| Not in DB | |
| Park, Curbs, Sidewalks, Street Lights, Street Paved | |
| — | |
| — | |
| — |
Tax History
| Year | Property Taxes |
|---|---|
| 2020 | $12,318 |
| 2023 | $12,576 |
Contact Agent
Nearby Similar Homes
Nearby Sold Comparables
Contact Agent
Listing Provided By
@properties






