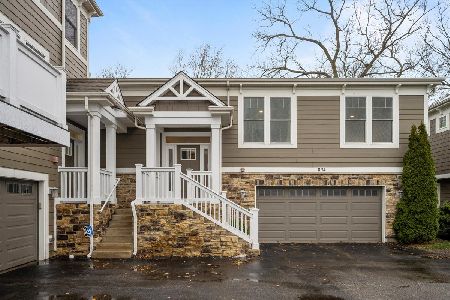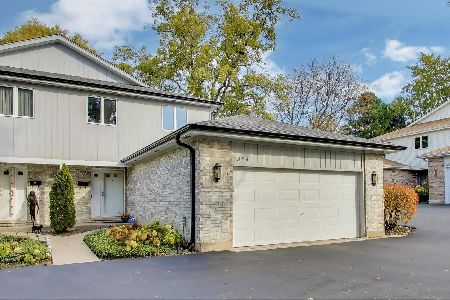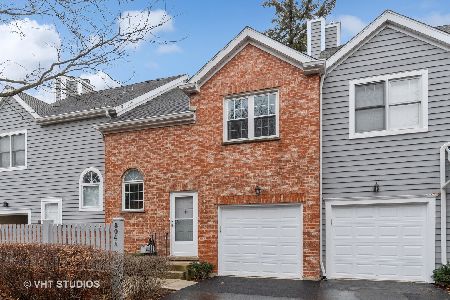804 Chestnut Street, Deerfield, Illinois 60015
$300,000
|
Sold
|
|
| Status: | Closed |
| Sqft: | 1,624 |
| Cost/Sqft: | $194 |
| Beds: | 2 |
| Baths: | 3 |
| Year Built: | 1987 |
| Property Taxes: | $8,872 |
| Days On Market: | 2760 |
| Lot Size: | 0,00 |
Description
Beautifully updated 2 bed/2.5 bath townhouse located in the heart of Deerfield! Gorgeous hardwoods throughout, open floor plan, newer kitchen and baths. Kitchen features white cabinets, ss appliances, granite countertops, white subway tile backsplash, water filtration system and a large pantry. The open floor plan includes a separate dining area and oversized living space with wood burning fireplace. Master suite and second bedroom feature walk in closets. A/C and furnace are less than one year old. Walk to train, town, Whole Foods, library and so much more. This move in ready townhome should not be missed!TAXES DO NOT REFLECT HOMEOWNERS EXEMPTION!
Property Specifics
| Condos/Townhomes | |
| 2 | |
| — | |
| 1987 | |
| Full | |
| BEAUTIFUL | |
| No | |
| — |
| Lake | |
| Chestnut Station | |
| 297 / Monthly | |
| Insurance,Exterior Maintenance,Lawn Care,Scavenger,Snow Removal | |
| Lake Michigan | |
| Public Sewer | |
| 10004701 | |
| 16294230300000 |
Nearby Schools
| NAME: | DISTRICT: | DISTANCE: | |
|---|---|---|---|
|
Grade School
Walden Elementary School |
109 | — | |
|
Middle School
Alan B Shepard Middle School |
109 | Not in DB | |
|
High School
Deerfield High School |
113 | Not in DB | |
Property History
| DATE: | EVENT: | PRICE: | SOURCE: |
|---|---|---|---|
| 2 Nov, 2009 | Sold | $253,000 | MRED MLS |
| 24 Sep, 2009 | Under contract | $259,900 | MRED MLS |
| 31 Aug, 2009 | Listed for sale | $259,900 | MRED MLS |
| 29 Apr, 2016 | Sold | $315,000 | MRED MLS |
| 26 Feb, 2016 | Under contract | $320,000 | MRED MLS |
| 16 Feb, 2016 | Listed for sale | $320,000 | MRED MLS |
| 20 Dec, 2018 | Sold | $300,000 | MRED MLS |
| 29 Oct, 2018 | Under contract | $315,000 | MRED MLS |
| — | Last price change | $320,000 | MRED MLS |
| 5 Jul, 2018 | Listed for sale | $335,000 | MRED MLS |
Room Specifics
Total Bedrooms: 2
Bedrooms Above Ground: 2
Bedrooms Below Ground: 0
Dimensions: —
Floor Type: Carpet
Full Bathrooms: 3
Bathroom Amenities: Whirlpool,Separate Shower,Double Sink
Bathroom in Basement: 0
Rooms: Recreation Room
Basement Description: Partially Finished
Other Specifics
| 1 | |
| — | |
| — | |
| Patio, Storms/Screens | |
| Common Grounds,Landscaped | |
| COMMON | |
| — | |
| Full | |
| Vaulted/Cathedral Ceilings, Skylight(s), Hardwood Floors, Second Floor Laundry, Laundry Hook-Up in Unit | |
| Range, Microwave, Dishwasher, Refrigerator, High End Refrigerator, Washer, Dryer, Disposal, Stainless Steel Appliance(s) | |
| Not in DB | |
| — | |
| — | |
| — | |
| Wood Burning |
Tax History
| Year | Property Taxes |
|---|---|
| 2009 | $5,614 |
| 2016 | $6,839 |
| 2018 | $8,872 |
Contact Agent
Nearby Similar Homes
Nearby Sold Comparables
Contact Agent
Listing Provided By
@properties






