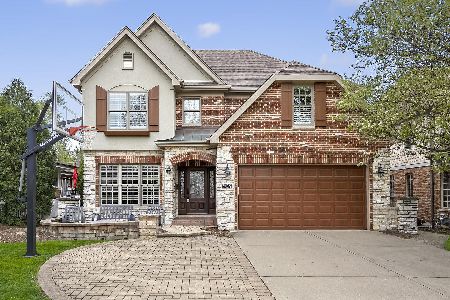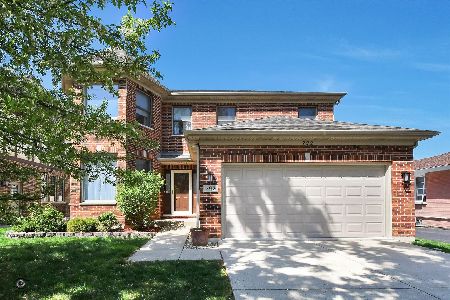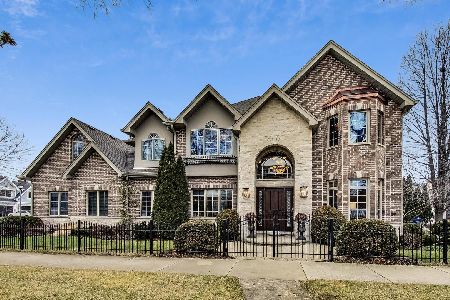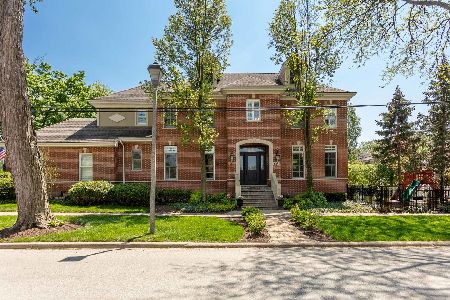804 Colfax Avenue, Elmhurst, Illinois 60126
$1,027,500
|
Sold
|
|
| Status: | Closed |
| Sqft: | 3,700 |
| Cost/Sqft: | $288 |
| Beds: | 4 |
| Baths: | 5 |
| Year Built: | 2005 |
| Property Taxes: | $17,443 |
| Days On Market: | 2785 |
| Lot Size: | 0,17 |
Description
Exceptional home showcasing today's modern living at its very best. High-end craftsmanship is evident throughout the 5000 sf of finished living space. Custom handcrafted designer entry door. Theater Room with 110-inch screen, 8 reclining theater chairs. Radiant heated basement & garage floors. Full house audio system. Paver driveway & patio. Sprinkler system. Butler & walk-in food pantries. 1st. floor wood-paneled office. 2nd Floor laundry room. Perfect Master Suite w/ Spa Bath, Gorgeous walk-in-closet, mirrored dressing area. Large bedrooms with adjacent & ensuite baths. Stunning Ceilings, Domed, Vaulted, Coffered & Tray with Perimeter lighting. Open concept offers Gourmet kitchen with 6 burner Thermador range, Bright breakfast room overlooking professionally landscaped yard, spacious family room with gas fireplace. Unbeatable finished basement offers full bath with rain shower, wet bar, built-in bookcases & desks. Nothing to do but move into this meticulous home. Priced to sell!
Property Specifics
| Single Family | |
| — | |
| — | |
| 2005 | |
| Full | |
| — | |
| No | |
| 0.17 |
| Du Page | |
| — | |
| 0 / Not Applicable | |
| None | |
| Lake Michigan | |
| Public Sewer | |
| 09964303 | |
| 0613109022 |
Nearby Schools
| NAME: | DISTRICT: | DISTANCE: | |
|---|---|---|---|
|
Grade School
Jefferson Elementary School |
205 | — | |
|
Middle School
Bryan Middle School |
205 | Not in DB | |
|
High School
York Community High School |
205 | Not in DB | |
Property History
| DATE: | EVENT: | PRICE: | SOURCE: |
|---|---|---|---|
| 14 Sep, 2018 | Sold | $1,027,500 | MRED MLS |
| 26 Jul, 2018 | Under contract | $1,067,000 | MRED MLS |
| 7 Jun, 2018 | Listed for sale | $1,067,000 | MRED MLS |
Room Specifics
Total Bedrooms: 4
Bedrooms Above Ground: 4
Bedrooms Below Ground: 0
Dimensions: —
Floor Type: Carpet
Dimensions: —
Floor Type: Carpet
Dimensions: —
Floor Type: Carpet
Full Bathrooms: 5
Bathroom Amenities: Separate Shower,Double Sink
Bathroom in Basement: 1
Rooms: Breakfast Room,Office,Recreation Room,Mud Room,Theatre Room,Storage,Walk In Closet,Foyer,Pantry
Basement Description: Finished
Other Specifics
| 2 | |
| Concrete Perimeter | |
| Brick,Other | |
| Patio, Brick Paver Patio | |
| — | |
| 55X132 | |
| — | |
| Full | |
| Vaulted/Cathedral Ceilings, Bar-Wet, Hardwood Floors, Heated Floors, Second Floor Laundry | |
| Double Oven, Range, Microwave, Dishwasher, High End Refrigerator, Washer, Dryer, Disposal, Stainless Steel Appliance(s), Built-In Oven, Range Hood | |
| Not in DB | |
| Pool | |
| — | |
| — | |
| — |
Tax History
| Year | Property Taxes |
|---|---|
| 2018 | $17,443 |
Contact Agent
Nearby Similar Homes
Contact Agent
Listing Provided By
Coldwell Banker Residential













