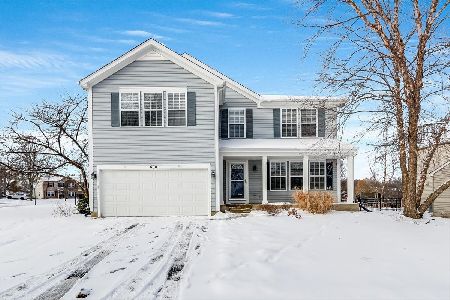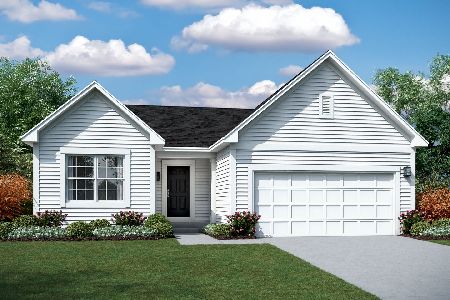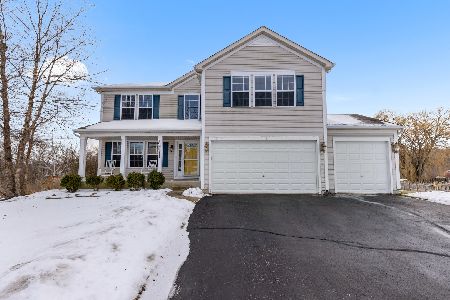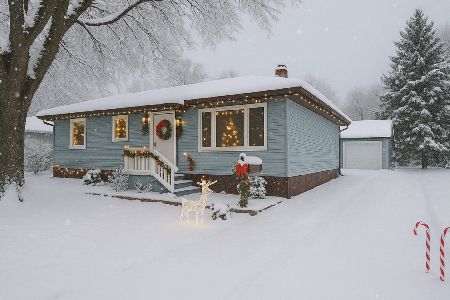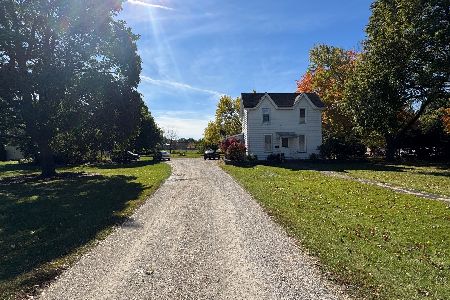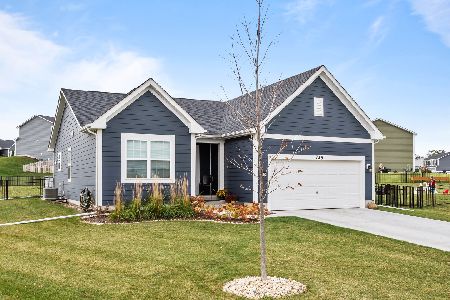804 Doral Drive, Marengo, Illinois 60152
$290,000
|
Sold
|
|
| Status: | Closed |
| Sqft: | 2,600 |
| Cost/Sqft: | $112 |
| Beds: | 4 |
| Baths: | 3 |
| Year Built: | 2004 |
| Property Taxes: | $5,819 |
| Days On Market: | 1712 |
| Lot Size: | 0,20 |
Description
From the moment you walk into this custom built home it's ambiance will warm your heart. The living room features ample space and abundance of natural light. As you move to the kitchen you'll find custom cabinets with plenty of counter space and a center island, elegant lighting, and stainless steel appliances. Family room has a fireplace and is located off the kitchen which is open concept perfect for hosting and entertaining. Main level also features a powder room and separate laundry room. Explore the upper level which features 4 bdrms and two bathrooms with brilliant flooring throughout. The master suite has separate bathroom with whirlpool tub. Partially finished basement has plenty of room for additional living space and roughed in for additional bath. And finally step outside to your beautifully landscaped front yard and fenced in back yard which features custom fireplace and a garden area finishes off this great home.
Property Specifics
| Single Family | |
| — | |
| Traditional | |
| 2004 | |
| Full | |
| CUSTOM | |
| No | |
| 0.2 |
| Mc Henry | |
| Doral Ridge Estates | |
| — / Not Applicable | |
| None | |
| Public | |
| Public Sewer | |
| 11095934 | |
| 1601103009 |
Nearby Schools
| NAME: | DISTRICT: | DISTANCE: | |
|---|---|---|---|
|
High School
Marengo High School |
154 | Not in DB | |
Property History
| DATE: | EVENT: | PRICE: | SOURCE: |
|---|---|---|---|
| 1 Nov, 2019 | Sold | $219,000 | MRED MLS |
| 25 Sep, 2019 | Under contract | $219,900 | MRED MLS |
| — | Last price change | $227,900 | MRED MLS |
| 19 Aug, 2019 | Listed for sale | $227,900 | MRED MLS |
| 2 Aug, 2021 | Sold | $290,000 | MRED MLS |
| 26 May, 2021 | Under contract | $289,900 | MRED MLS |
| 21 May, 2021 | Listed for sale | $289,900 | MRED MLS |
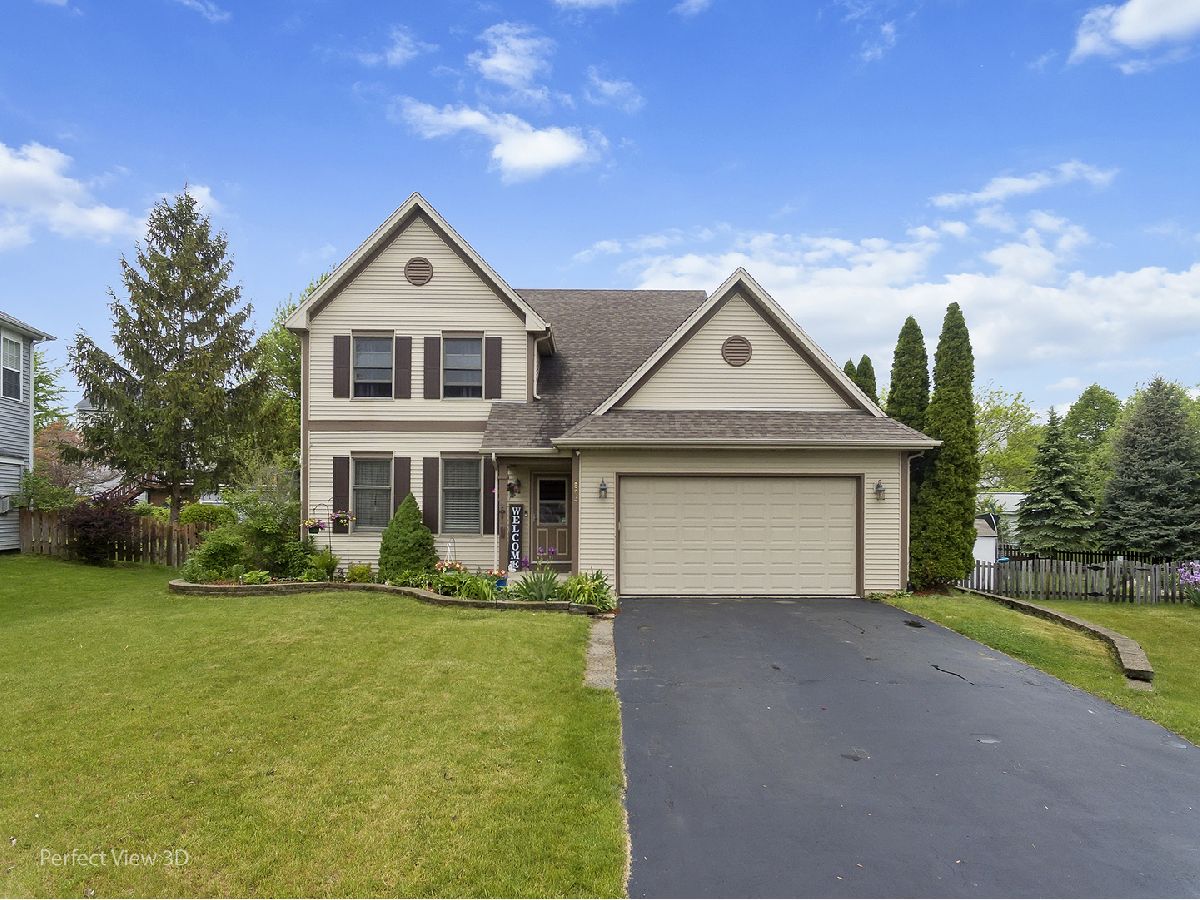






















Room Specifics
Total Bedrooms: 4
Bedrooms Above Ground: 4
Bedrooms Below Ground: 0
Dimensions: —
Floor Type: Hardwood
Dimensions: —
Floor Type: Hardwood
Dimensions: —
Floor Type: Hardwood
Full Bathrooms: 3
Bathroom Amenities: Whirlpool,Separate Shower
Bathroom in Basement: 0
Rooms: Recreation Room
Basement Description: Finished
Other Specifics
| 2 | |
| Concrete Perimeter | |
| Asphalt | |
| Patio | |
| Fenced Yard,Landscaped | |
| 49X139X84X136 | |
| Full,Unfinished | |
| Full | |
| Hardwood Floors, First Floor Laundry | |
| Range, Microwave, Dishwasher, Refrigerator, Disposal | |
| Not in DB | |
| Park, Curbs, Sidewalks, Street Lights, Street Paved | |
| — | |
| — | |
| Attached Fireplace Doors/Screen, Gas Log |
Tax History
| Year | Property Taxes |
|---|---|
| 2019 | $6,314 |
| 2021 | $5,819 |
Contact Agent
Nearby Similar Homes
Nearby Sold Comparables
Contact Agent
Listing Provided By
Charles Rutenberg Realty of IL

