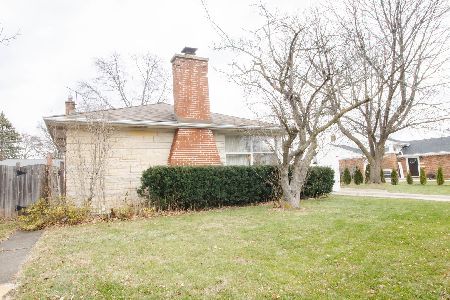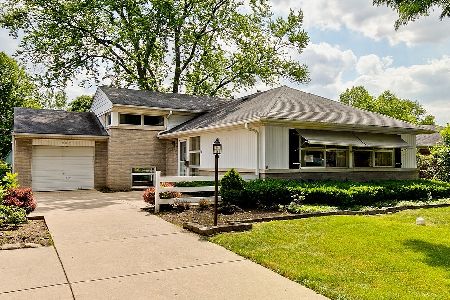804 Dresser Drive, Mount Prospect, Illinois 60056
$365,000
|
Sold
|
|
| Status: | Closed |
| Sqft: | 1,385 |
| Cost/Sqft: | $263 |
| Beds: | 3 |
| Baths: | 3 |
| Year Built: | 1957 |
| Property Taxes: | $9,232 |
| Days On Market: | 2063 |
| Lot Size: | 0,19 |
Description
Solid Step-up brick ranch with cool reversed floor-plan and oversized windows allowing views of front - back gorgeous landscaping and backyard - patio fun. Hardwood floors and recessed lighting, updated 2007 new kitchen with hickory cabinets, granite counter-tops, stainless steel appliances and table eating area. Newer drywall/recessed lighting finished basement with wood laminate flooring, throughout family area, large office area, playroom and dry bar/kitchen area for when the guys are watching the game... I mean watching the kids play. There is also good natural light from insulated transom like windows. Concrete driveway, paver patio/walks were new in 2009. Energy efficient furnace & central air also in 2009,washer 2011, dryer 2009, garage door 2006, circuit breaker panel replaced (200AMP) and main level rooms interior doors replaced with 6 panel style. There are floor-plans in photos and available for viewing. Incredible gardens/landscape back and side yard with paver patio and walks. Close enough location to walk to town, Metra and the Mt Prospect Golf Club for a quick round or lunch
Property Specifics
| Single Family | |
| — | |
| Step Ranch | |
| 1957 | |
| Full | |
| — | |
| No | |
| 0.19 |
| Cook | |
| We Go Park | |
| 0 / Not Applicable | |
| None | |
| Lake Michigan | |
| Overhead Sewers | |
| 10718541 | |
| 08112230230000 |
Nearby Schools
| NAME: | DISTRICT: | DISTANCE: | |
|---|---|---|---|
|
Grade School
Lions Park Elementary School |
57 | — | |
|
Middle School
Lincoln Junior High School |
57 | Not in DB | |
|
High School
Prospect High School |
214 | Not in DB | |
|
Alternate Elementary School
Westbrook School For Young Learn |
— | Not in DB | |
Property History
| DATE: | EVENT: | PRICE: | SOURCE: |
|---|---|---|---|
| 12 Sep, 2013 | Sold | $330,000 | MRED MLS |
| 15 Jul, 2013 | Under contract | $339,000 | MRED MLS |
| 10 Jul, 2013 | Listed for sale | $339,000 | MRED MLS |
| 15 Jul, 2020 | Sold | $365,000 | MRED MLS |
| 26 May, 2020 | Under contract | $364,500 | MRED MLS |
| 26 May, 2020 | Listed for sale | $364,500 | MRED MLS |
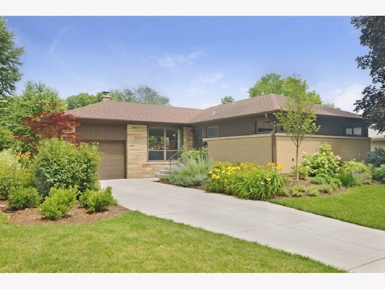
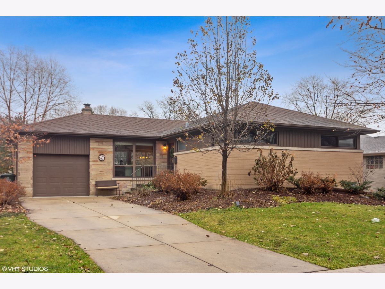
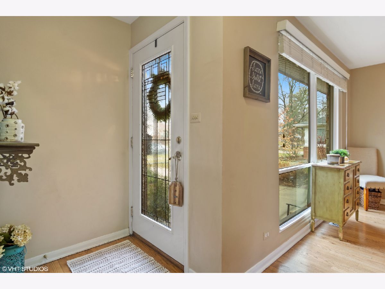
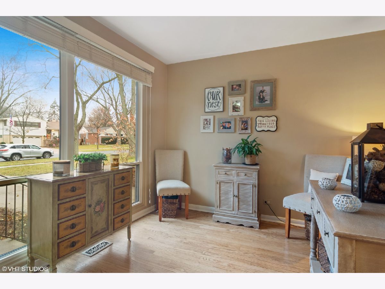
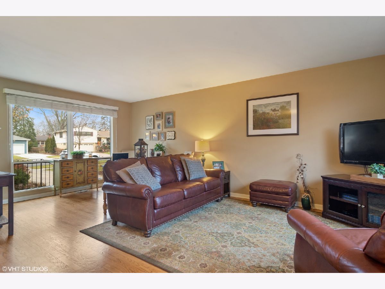
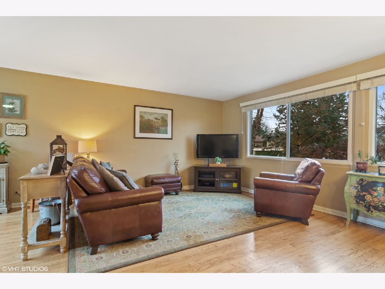
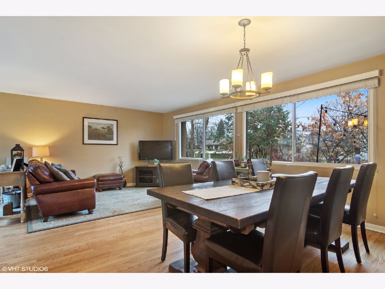
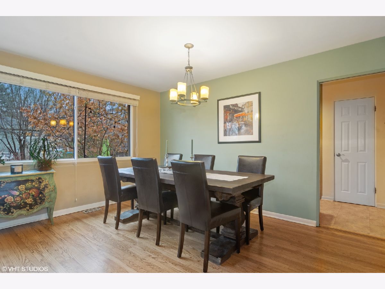
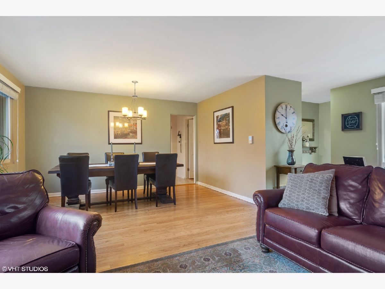
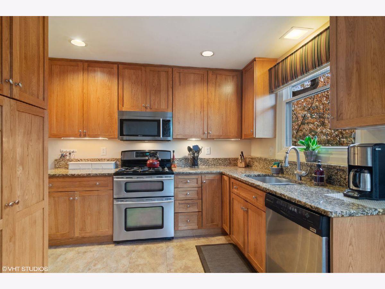
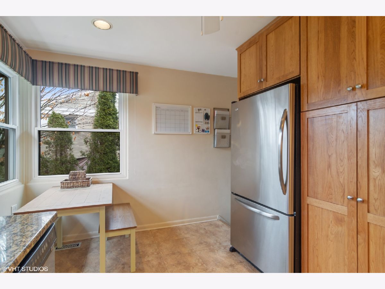
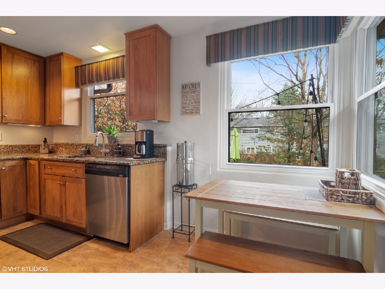
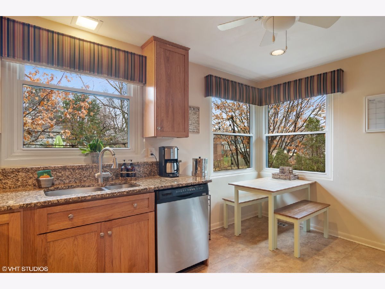
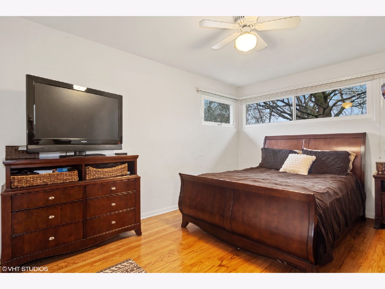
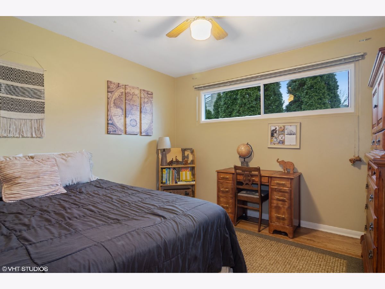
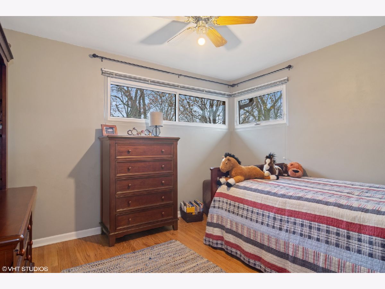
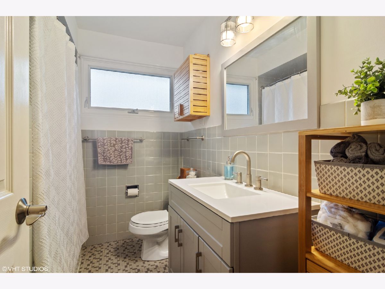
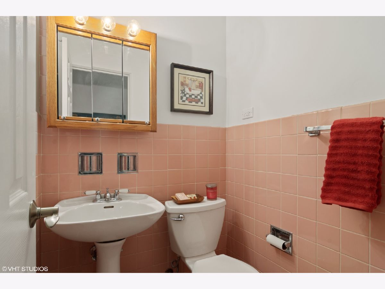
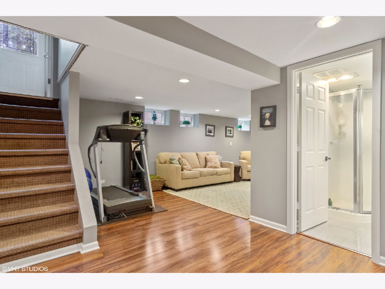
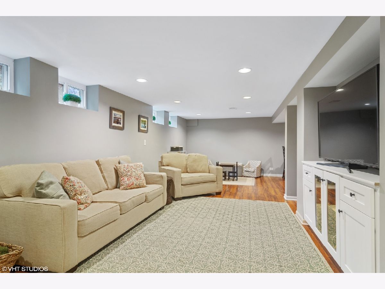
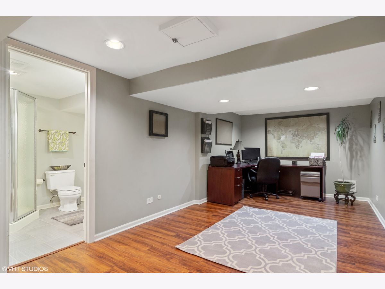
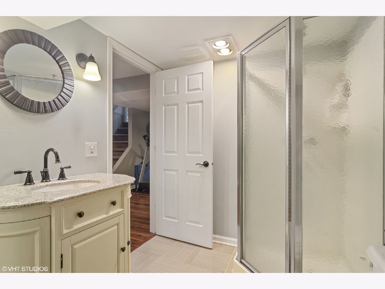
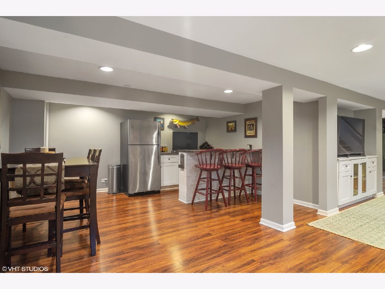
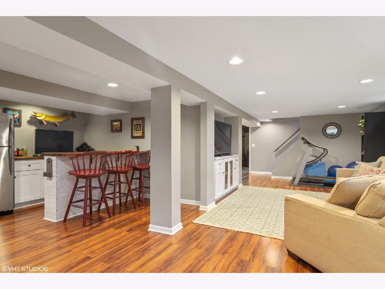
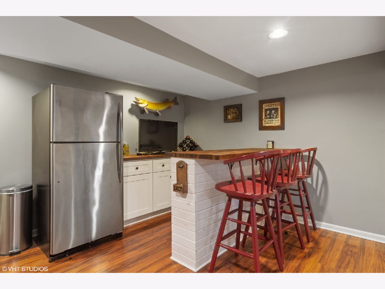
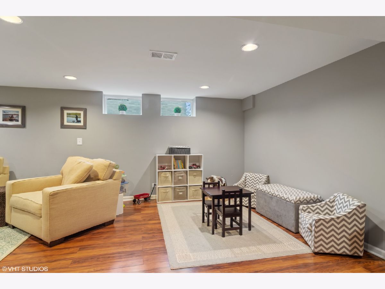
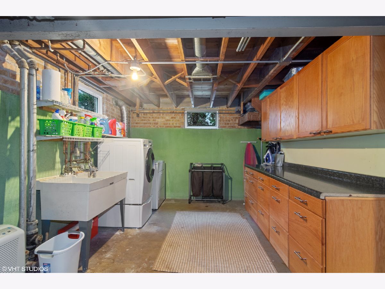
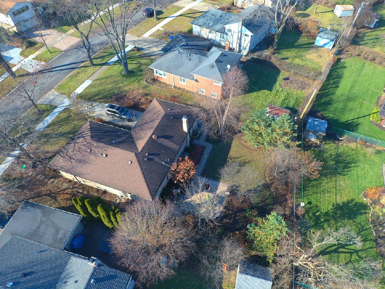
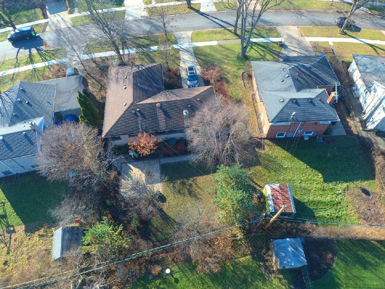
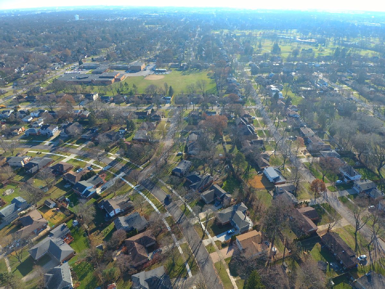
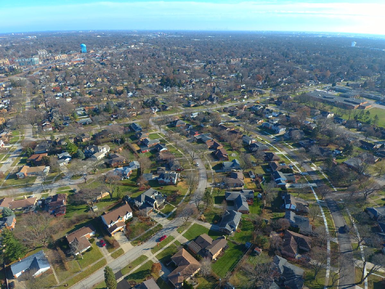
Room Specifics
Total Bedrooms: 3
Bedrooms Above Ground: 3
Bedrooms Below Ground: 0
Dimensions: —
Floor Type: Hardwood
Dimensions: —
Floor Type: Hardwood
Full Bathrooms: 3
Bathroom Amenities: —
Bathroom in Basement: 1
Rooms: Office,Storage
Basement Description: Finished
Other Specifics
| 1 | |
| Concrete Perimeter | |
| Concrete | |
| Patio | |
| Landscaped | |
| 72X126X57X128 | |
| Full | |
| None | |
| Hardwood Floors | |
| Range, Microwave, Dishwasher, Refrigerator, Washer, Dryer, Disposal, Stainless Steel Appliance(s) | |
| Not in DB | |
| Park, Curbs, Sidewalks, Street Lights, Street Paved | |
| — | |
| — | |
| — |
Tax History
| Year | Property Taxes |
|---|---|
| 2013 | $6,678 |
| 2020 | $9,232 |
Contact Agent
Nearby Sold Comparables
Contact Agent
Listing Provided By
@properties



