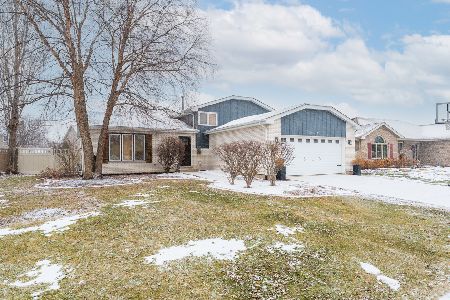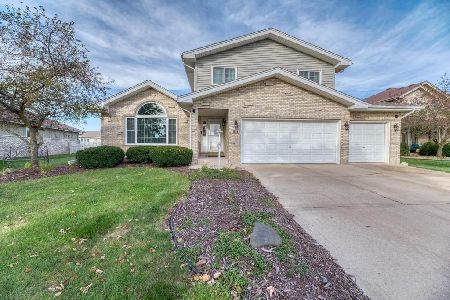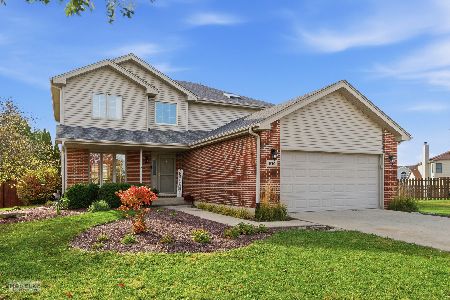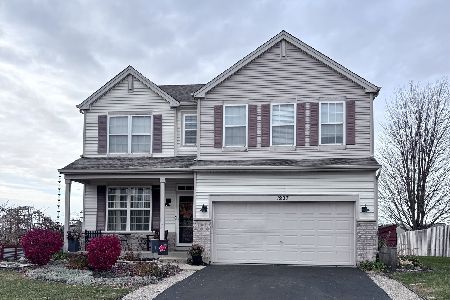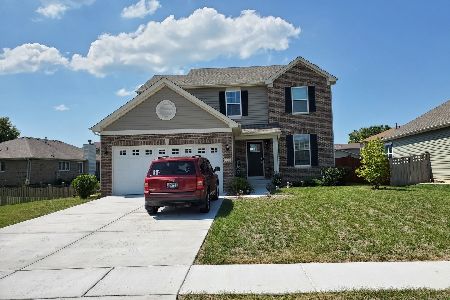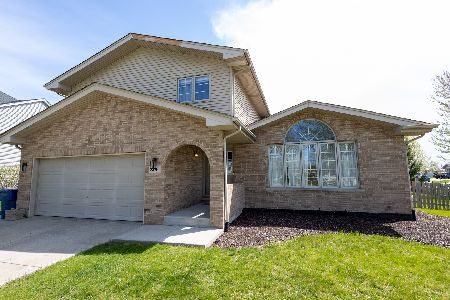804 Feeney Drive, Minooka, Illinois 60447
$319,500
|
Sold
|
|
| Status: | Closed |
| Sqft: | 2,282 |
| Cost/Sqft: | $142 |
| Beds: | 3 |
| Baths: | 3 |
| Year Built: | 2019 |
| Property Taxes: | $0 |
| Days On Market: | 2075 |
| Lot Size: | 0,23 |
Description
Sales model to be sold in popular Indian Ridge community. TOP OF THE LINE FEATURES- kitchen with quartz counters, stainless steel appliances large island, 42" cabinetry, and pantry. Master suite boasts walk in closet, private spa bath with ceramic walk in shower & comfort height double bowl quartz vanity. 2 additional large bedrooms, bonus loft & full bath. Spacious family room, formal living& dining rooms. 3-car garage. Maintenance free brick & vinyl siding exterior. Energy efficient features & extensive builder warranty. CLOSE TO I-80 AND I-55, DOWNTOWN MINOOKA DINING/SHOPS, & PARKS/TRAILS. All acclaimed Minooka schools. Ready for September closing.
Property Specifics
| Single Family | |
| — | |
| — | |
| 2019 | |
| Full | |
| VICTORIA B | |
| No | |
| 0.23 |
| Grundy | |
| Indian Ridge | |
| 30 / Monthly | |
| None | |
| Public | |
| Public Sewer | |
| 10715034 | |
| 0311277014 |
Nearby Schools
| NAME: | DISTRICT: | DISTANCE: | |
|---|---|---|---|
|
Grade School
Minooka Elementary School |
201 | — | |
|
Middle School
Minooka Junior High School |
201 | Not in DB | |
|
High School
Minooka Community High School |
111 | Not in DB | |
Property History
| DATE: | EVENT: | PRICE: | SOURCE: |
|---|---|---|---|
| 17 Sep, 2020 | Sold | $319,500 | MRED MLS |
| 30 Jul, 2020 | Under contract | $324,985 | MRED MLS |
| — | Last price change | $334,985 | MRED MLS |
| 14 May, 2020 | Listed for sale | $334,985 | MRED MLS |
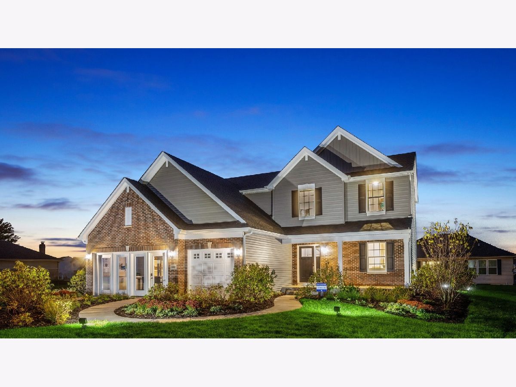
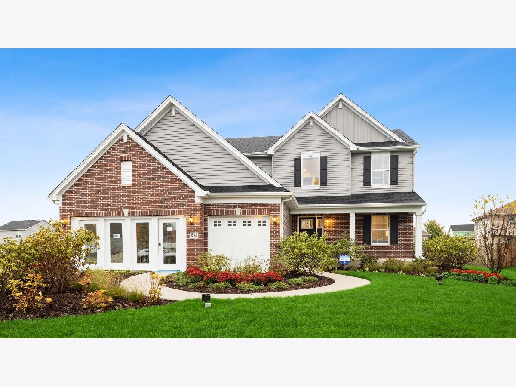
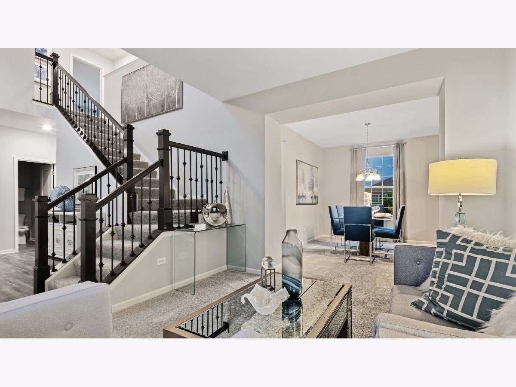
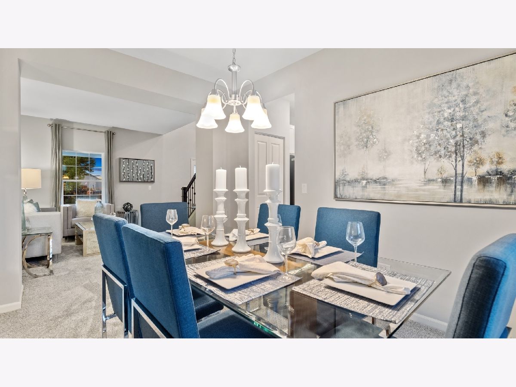
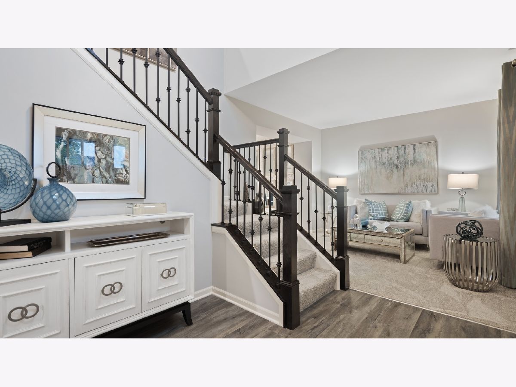
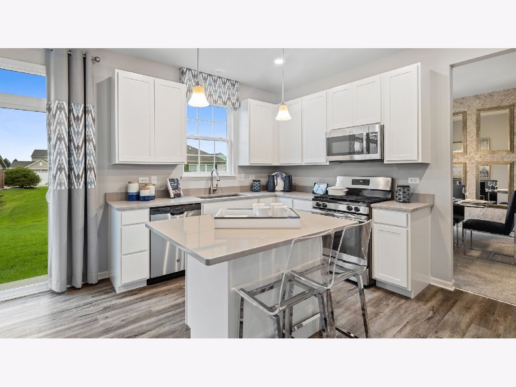
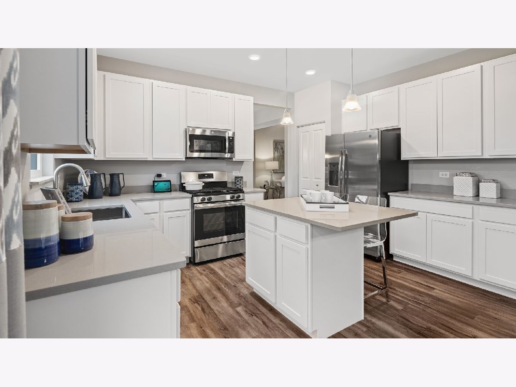
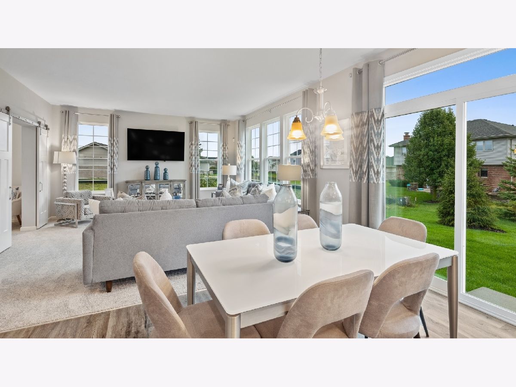
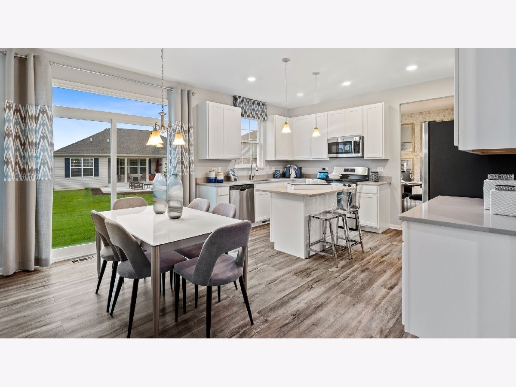
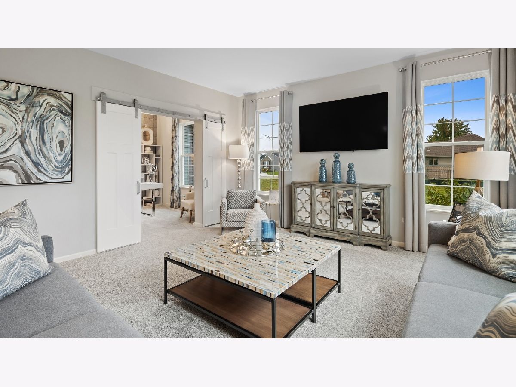
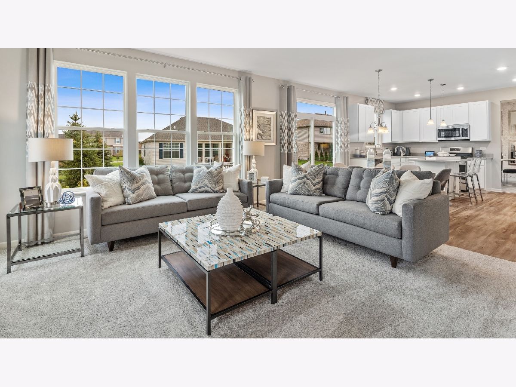
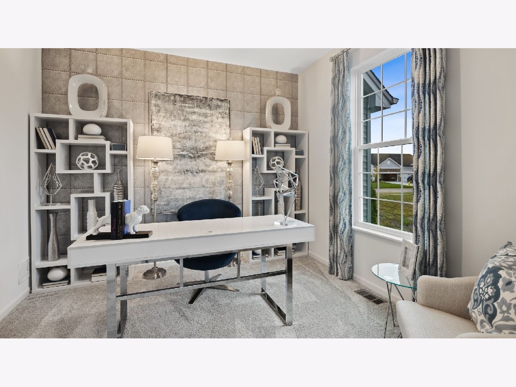
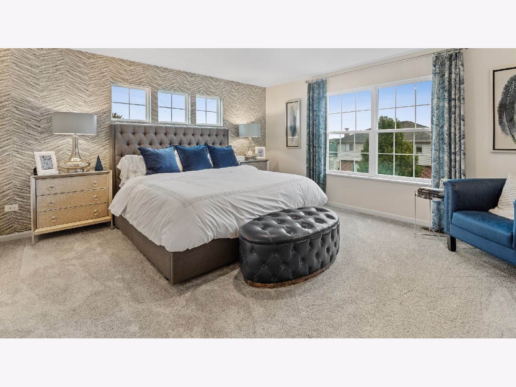
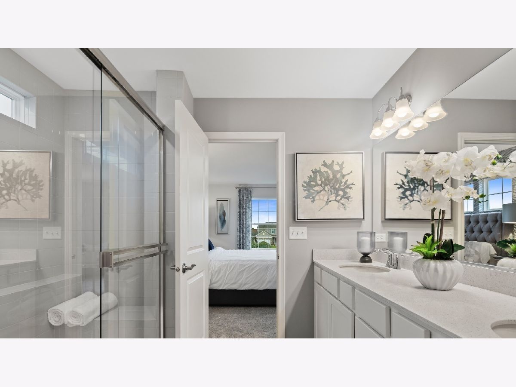
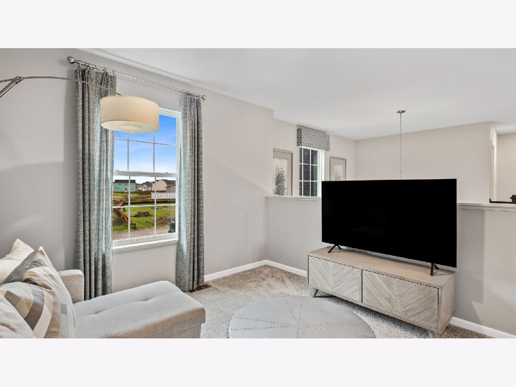
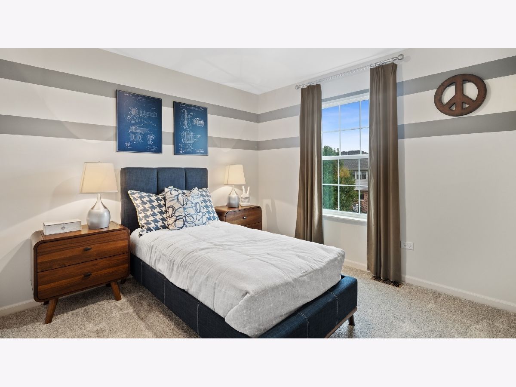
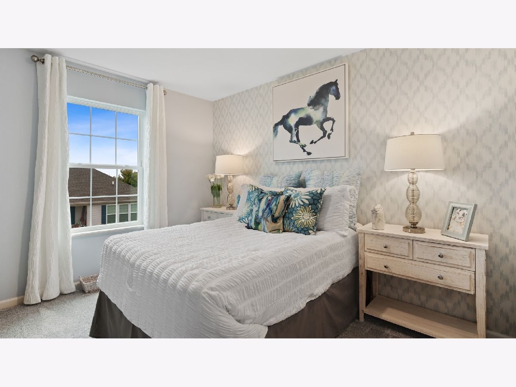
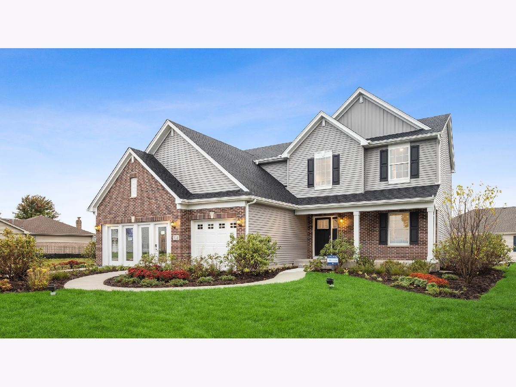
Room Specifics
Total Bedrooms: 3
Bedrooms Above Ground: 3
Bedrooms Below Ground: 0
Dimensions: —
Floor Type: Carpet
Dimensions: —
Floor Type: Carpet
Full Bathrooms: 3
Bathroom Amenities: Separate Shower,Double Sink,Soaking Tub
Bathroom in Basement: 0
Rooms: Eating Area,Loft,Foyer,Study
Basement Description: Unfinished
Other Specifics
| 3 | |
| Concrete Perimeter | |
| Concrete | |
| — | |
| — | |
| 70X130 | |
| — | |
| Full | |
| Vaulted/Cathedral Ceilings, Second Floor Laundry, Walk-In Closet(s) | |
| Range, Microwave, Dishwasher, Refrigerator, Disposal, Stainless Steel Appliance(s) | |
| Not in DB | |
| Park, Curbs, Sidewalks, Street Lights | |
| — | |
| — | |
| — |
Tax History
| Year | Property Taxes |
|---|
Contact Agent
Nearby Similar Homes
Nearby Sold Comparables
Contact Agent
Listing Provided By
Coldwell Banker Real Estate Group


