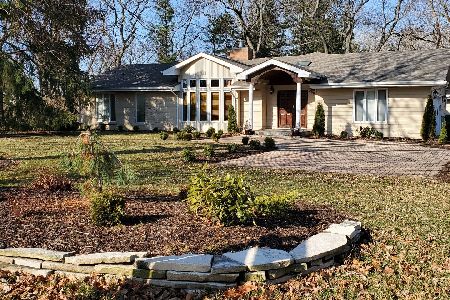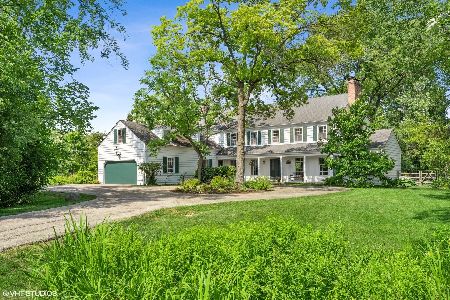804 Happ Road, Northfield, Illinois 60093
$833,625
|
Sold
|
|
| Status: | Closed |
| Sqft: | 4,800 |
| Cost/Sqft: | $198 |
| Beds: | 5 |
| Baths: | 4 |
| Year Built: | 1977 |
| Property Taxes: | $20,325 |
| Days On Market: | 4943 |
| Lot Size: | 1,50 |
Description
Rarely available 1.5 acre parcel in Northfield. Situated off a long, secluded driveway and surrounded by beautiful, hardwood trees, this striking contemporary home (with clay tennis court) is being sold "as-is." As such, it can be lived in comfortably, renovated, expanded, or newly built! Myriad options are available for this extraordinary location and home on the North Shore. Also listed as a custom new-build.
Property Specifics
| Single Family | |
| — | |
| Contemporary | |
| 1977 | |
| Partial | |
| — | |
| No | |
| 1.5 |
| Cook | |
| — | |
| 0 / Not Applicable | |
| None | |
| Lake Michigan | |
| Public Sewer, Sewer-Storm | |
| 08107160 | |
| 04133030490000 |
Nearby Schools
| NAME: | DISTRICT: | DISTANCE: | |
|---|---|---|---|
|
Grade School
Middlefork Primary School |
29 | — | |
|
Middle School
Sunset Ridge Elementary School |
29 | Not in DB | |
|
High School
New Trier Twp H.s. Northfield/wi |
203 | Not in DB | |
Property History
| DATE: | EVENT: | PRICE: | SOURCE: |
|---|---|---|---|
| 2 Apr, 2013 | Sold | $833,625 | MRED MLS |
| 1 Feb, 2013 | Under contract | $950,000 | MRED MLS |
| — | Last price change | $1,100,000 | MRED MLS |
| 5 Jul, 2012 | Listed for sale | $1,100,000 | MRED MLS |
Room Specifics
Total Bedrooms: 5
Bedrooms Above Ground: 5
Bedrooms Below Ground: 0
Dimensions: —
Floor Type: Carpet
Dimensions: —
Floor Type: Carpet
Dimensions: —
Floor Type: Carpet
Dimensions: —
Floor Type: —
Full Bathrooms: 4
Bathroom Amenities: Whirlpool,Separate Shower,Steam Shower,Double Sink
Bathroom in Basement: 0
Rooms: Bedroom 5,Exercise Room,Foyer,Game Room,Mud Room,Recreation Room,Sitting Room,Heated Sun Room
Basement Description: Partially Finished
Other Specifics
| 3 | |
| Concrete Perimeter | |
| Asphalt,Circular,Shared | |
| Deck, Patio, Hot Tub, Tennis Court(s), Storms/Screens | |
| Irregular Lot,Landscaped,Stream(s),Wooded | |
| 148 X 470 X 159 X 423 | |
| — | |
| Full | |
| Vaulted/Cathedral Ceilings, Skylight(s), Sauna/Steam Room, Hot Tub, First Floor Bedroom, First Floor Full Bath | |
| Range, Microwave, Dishwasher, High End Refrigerator, Washer, Dryer, Disposal | |
| Not in DB | |
| Tennis Courts, Street Paved | |
| — | |
| — | |
| Double Sided, Wood Burning, Attached Fireplace Doors/Screen |
Tax History
| Year | Property Taxes |
|---|---|
| 2013 | $20,325 |
Contact Agent
Nearby Similar Homes
Nearby Sold Comparables
Contact Agent
Listing Provided By
@properties







