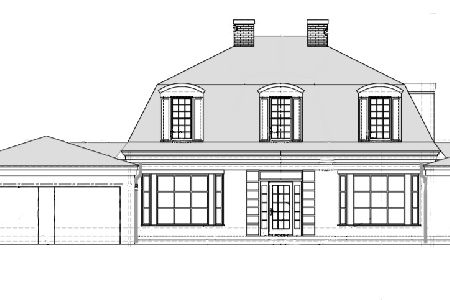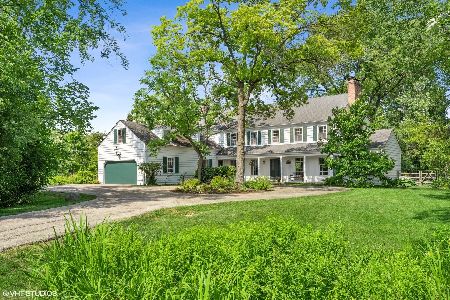2132 Middlefork Road, Northfield, Illinois 60093
$615,000
|
Sold
|
|
| Status: | Closed |
| Sqft: | 3,921 |
| Cost/Sqft: | $172 |
| Beds: | 4 |
| Baths: | 3 |
| Year Built: | 1961 |
| Property Taxes: | $17,831 |
| Days On Market: | 2534 |
| Lot Size: | 1,16 |
Description
Tucked away on a private, 1+ wooded acres in the popular Middlefork area, this sprawling, brick traditional home enjoys top schools, and quick access to pool, tennis, and rec center. Sunlight streams into large gracious rooms from every direction. Grand living room with fireplace and formal dining room. Cozy paneled library with fireplace. 1ST FLOOR MASTER BEDROOM SUITE with bay and extra closets for her and him. Au pair suite off back entry. Family room with built-ins and wet bar leads to a private patio. Second floor includes 2 oversized bedrooms and bath plus storage possibilities galore. Beautiful home in a gorgeous setting.
Property Specifics
| Single Family | |
| — | |
| Traditional | |
| 1961 | |
| None | |
| — | |
| No | |
| 1.16 |
| Cook | |
| — | |
| 0 / Not Applicable | |
| None | |
| Lake Michigan | |
| Public Sewer | |
| 10269672 | |
| 04133050120000 |
Nearby Schools
| NAME: | DISTRICT: | DISTANCE: | |
|---|---|---|---|
|
Grade School
Middlefork Primary School |
29 | — | |
|
Middle School
Sunset Ridge Elementary School |
29 | Not in DB | |
|
High School
New Trier Twp H.s. Northfield/wi |
203 | Not in DB | |
Property History
| DATE: | EVENT: | PRICE: | SOURCE: |
|---|---|---|---|
| 30 May, 2014 | Sold | $825,000 | MRED MLS |
| 2 Jan, 2014 | Under contract | $875,000 | MRED MLS |
| — | Last price change | $950,000 | MRED MLS |
| 13 Jun, 2013 | Listed for sale | $1,060,000 | MRED MLS |
| 1 May, 2019 | Sold | $615,000 | MRED MLS |
| 1 Apr, 2019 | Under contract | $675,000 | MRED MLS |
| — | Last price change | $725,000 | MRED MLS |
| 9 Feb, 2019 | Listed for sale | $725,000 | MRED MLS |
| 5 Nov, 2021 | Sold | $1,350,000 | MRED MLS |
| 12 May, 2021 | Under contract | $1,500,000 | MRED MLS |
| 1 Mar, 2021 | Listed for sale | $1,500,000 | MRED MLS |
Room Specifics
Total Bedrooms: 4
Bedrooms Above Ground: 4
Bedrooms Below Ground: 0
Dimensions: —
Floor Type: Carpet
Dimensions: —
Floor Type: Carpet
Dimensions: —
Floor Type: Parquet
Full Bathrooms: 3
Bathroom Amenities: —
Bathroom in Basement: 0
Rooms: Library,Office,Other Room
Basement Description: Slab
Other Specifics
| 2 | |
| — | |
| Gravel,Circular | |
| Patio, Porch | |
| Forest Preserve Adjacent,Horses Allowed,Landscaped,River Front,Water View,Wooded | |
| 195X252X199X233 | |
| Pull Down Stair,Unfinished | |
| Full | |
| Vaulted/Cathedral Ceilings, Bar-Wet, Hardwood Floors, First Floor Bedroom, First Floor Laundry, First Floor Full Bath | |
| Double Oven, Microwave, Dishwasher, Refrigerator, Freezer, Washer, Dryer, Disposal | |
| Not in DB | |
| Horse-Riding Trails | |
| — | |
| — | |
| Gas Log |
Tax History
| Year | Property Taxes |
|---|---|
| 2014 | $19,984 |
| 2019 | $17,831 |
| 2021 | $13,047 |
Contact Agent
Nearby Similar Homes
Nearby Sold Comparables
Contact Agent
Listing Provided By
Coldwell Banker Residential







