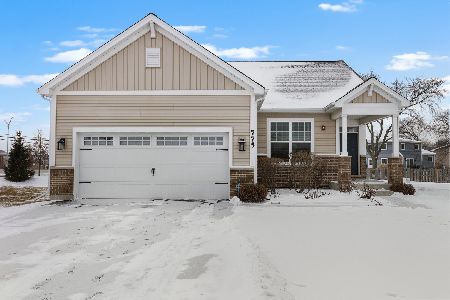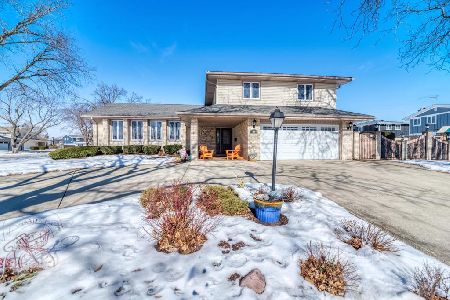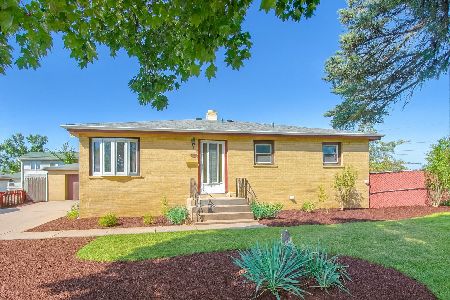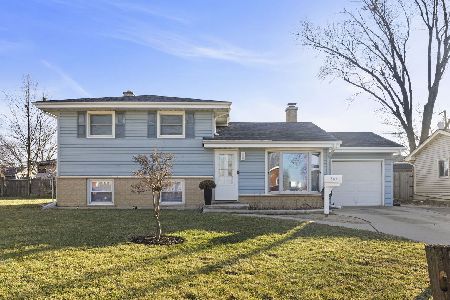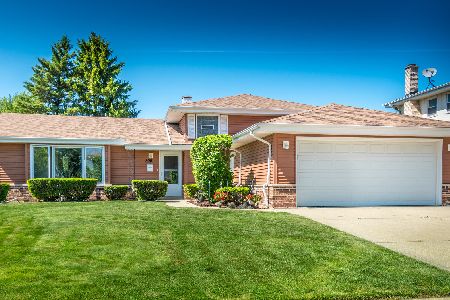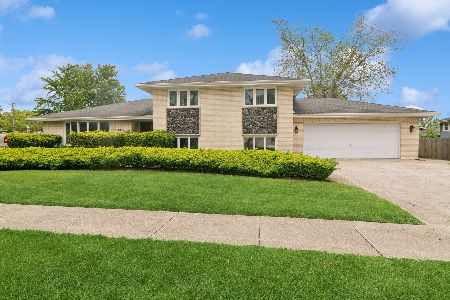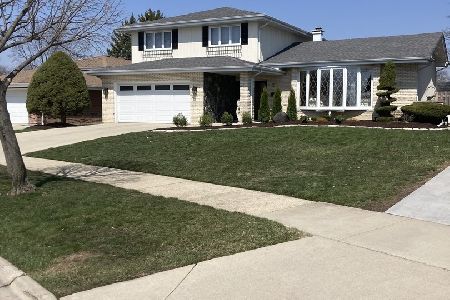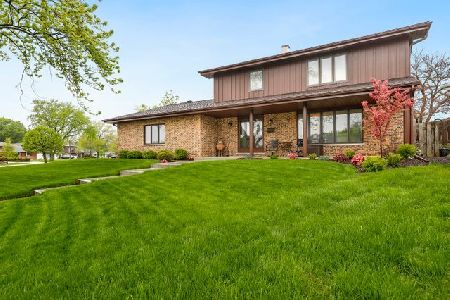804 Heritage Drive, Addison, Illinois 60101
$275,400
|
Sold
|
|
| Status: | Closed |
| Sqft: | 0 |
| Cost/Sqft: | — |
| Beds: | 4 |
| Baths: | 3 |
| Year Built: | 1967 |
| Property Taxes: | $6,015 |
| Days On Market: | 4316 |
| Lot Size: | 0,22 |
Description
Fantastic home w/great curb appeal in a wonderful location! This home has loads of upgrades such as a large Eat-in Kit w/ 42" cabinets, granite cntr tops, bay wndw, skylights, & New SS appliances all open to LL w/ Brick FPLC. Formal Lvng Rm & Dng Rm, Huge Master BdRm w/ full Bath. Whrl Pl Tub, White 6 panel drs, Updated Bths, fenced in nicely Lndscpd yard, Architectural Roof, concrete drive way & so much more!
Property Specifics
| Single Family | |
| — | |
| Tri-Level | |
| 1967 | |
| English | |
| SPLIT LEVEL | |
| No | |
| 0.22 |
| Du Page | |
| Heritage | |
| 0 / Not Applicable | |
| None | |
| Public | |
| Public Sewer | |
| 08609516 | |
| 0329113010 |
Nearby Schools
| NAME: | DISTRICT: | DISTANCE: | |
|---|---|---|---|
|
Grade School
Wesley Elementary School |
4 | — | |
|
Middle School
Indian Trail Junior High School |
4 | Not in DB | |
|
High School
Addison Trail High School |
88 | Not in DB | |
Property History
| DATE: | EVENT: | PRICE: | SOURCE: |
|---|---|---|---|
| 3 Jul, 2014 | Sold | $275,400 | MRED MLS |
| 14 May, 2014 | Under contract | $274,900 | MRED MLS |
| 8 May, 2014 | Listed for sale | $274,900 | MRED MLS |
Room Specifics
Total Bedrooms: 4
Bedrooms Above Ground: 4
Bedrooms Below Ground: 0
Dimensions: —
Floor Type: Hardwood
Dimensions: —
Floor Type: Hardwood
Dimensions: —
Floor Type: Carpet
Full Bathrooms: 3
Bathroom Amenities: Whirlpool
Bathroom in Basement: 1
Rooms: No additional rooms
Basement Description: Finished
Other Specifics
| 2 | |
| — | |
| Concrete | |
| Patio | |
| Fenced Yard,Landscaped | |
| 74X135X70X131 | |
| — | |
| Full | |
| Skylight(s), Hardwood Floors | |
| Double Oven, Microwave, Dishwasher, Refrigerator, Stainless Steel Appliance(s) | |
| Not in DB | |
| Sidewalks | |
| — | |
| — | |
| — |
Tax History
| Year | Property Taxes |
|---|---|
| 2014 | $6,015 |
Contact Agent
Nearby Similar Homes
Nearby Sold Comparables
Contact Agent
Listing Provided By
RE/MAX Suburban

