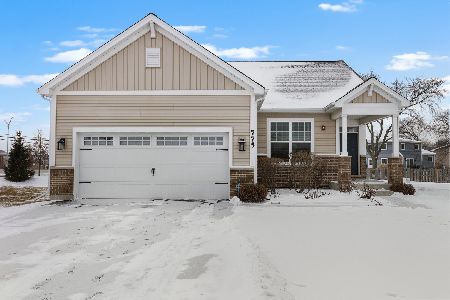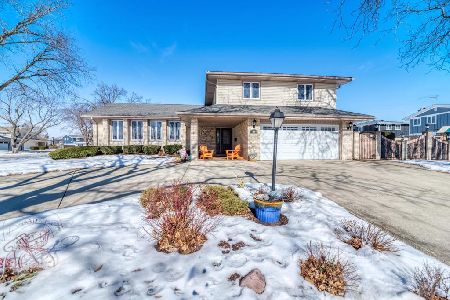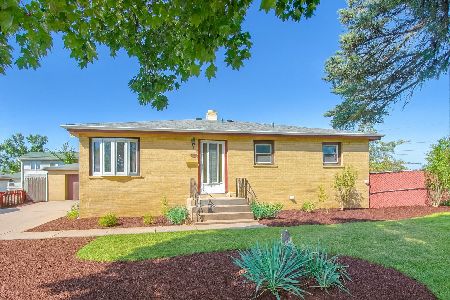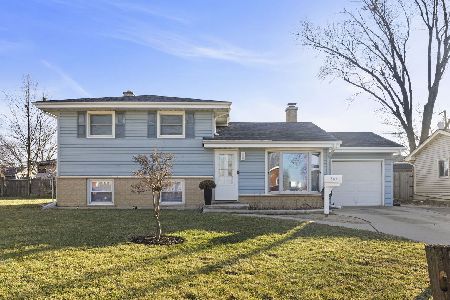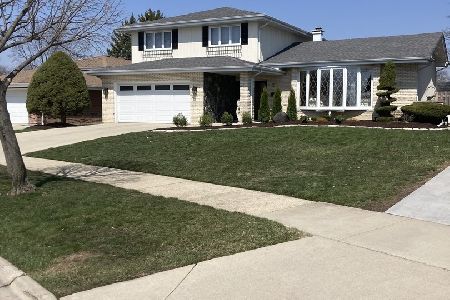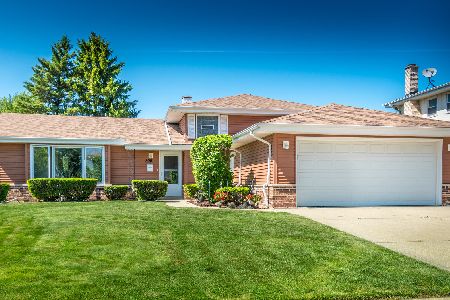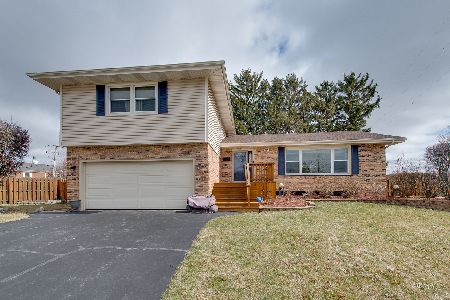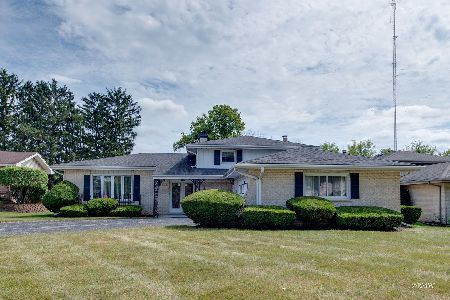810 Heritage Drive, Addison, Illinois 60101
$400,000
|
Sold
|
|
| Status: | Closed |
| Sqft: | 2,186 |
| Cost/Sqft: | $183 |
| Beds: | 3 |
| Baths: | 4 |
| Year Built: | 1968 |
| Property Taxes: | $7,092 |
| Days On Market: | 2117 |
| Lot Size: | 0,23 |
Description
SPACE FOR EVERYONE IN THIS ENORMOUS PROPERTY! This meticulously maintained home is truly MOVE IN READY & SHOWS LIKE A MODEL! Enjoy living in a peaceful cul-de-sac location, a PRIVATE fully fenced yard, & spend summer days on your EXPANSIVE porch or deck! Step in through the impressive DOUBLE DOOR ENTRANCE and note the luxurious marble floors throughout the foyer! Enjoy entertaining in the EAT-IN-KITCHEN boasting UPGRADED STAINLESS STEEL appliances, custom cabinetry with AMPLE storage space, UPDATED lighting, & a spacious breakfast bar/island! Host events with ease in the OPEN CONCEPT formal living/dining rooms offering incredible red oak HARDWOOD FLOORS! Spend winters relaxing in front of the family room fireplace! Take advantage of the FINISHED BASEMENT offering a FULL BATH, 2 LARGE BEDROOMS, REC ROOM, & ample storage space! BASEMENT COULD EASILY BE USED AS AN IN-LAW SUITE OR THE IDEAL HOME OFFICE SET UP! Retreat to the spacious master suite boasting a CUSTOM DRESSING ROOM, 2 CLOSETS, & SPA-LIKE EN-SUITE! PRIDE IN OWNERSHIP SHOWS- this impeccably maintained property boasts UPGRADED PELLA WINDOWS, NEW ROOF, NEW water heater, security system, stunning WOOD FLOORING, UPGRADED lighting, UPDATED fixtures, BRAND NEW concrete work, HIGH EFFICIENCY MULTI ZONED FURNACE, DUAL sump pumps, UPGRADED carpet, added insulation, & MUCH MORE! Take comfort in knowing this home is TRULY TURNKEY! Ideal location near major highways, METRA, shopping, entertainment, & restaurants!
Property Specifics
| Single Family | |
| — | |
| — | |
| 1968 | |
| Full | |
| — | |
| No | |
| 0.23 |
| Du Page | |
| Pioneer Park | |
| — / Not Applicable | |
| None | |
| Lake Michigan | |
| Public Sewer | |
| 10711685 | |
| 0329113013 |
Nearby Schools
| NAME: | DISTRICT: | DISTANCE: | |
|---|---|---|---|
|
Grade School
Wesley Elementary School |
4 | — | |
|
Middle School
Indian Trail Junior High School |
4 | Not in DB | |
|
High School
Addison Trail High School |
88 | Not in DB | |
Property History
| DATE: | EVENT: | PRICE: | SOURCE: |
|---|---|---|---|
| 30 Jun, 2020 | Sold | $400,000 | MRED MLS |
| 22 May, 2020 | Under contract | $399,000 | MRED MLS |
| 15 May, 2020 | Listed for sale | $399,000 | MRED MLS |
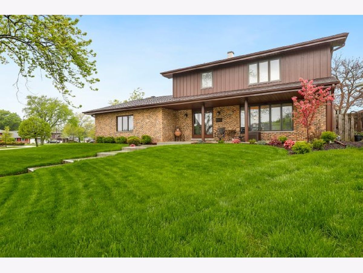
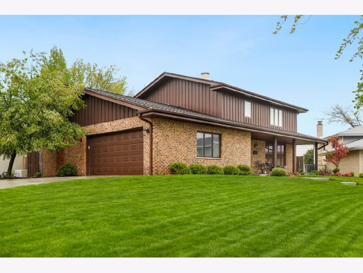
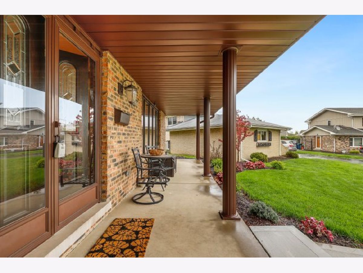
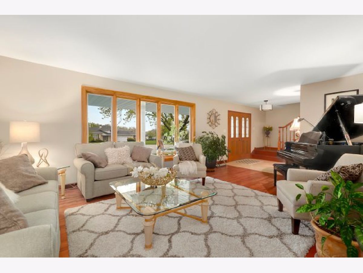
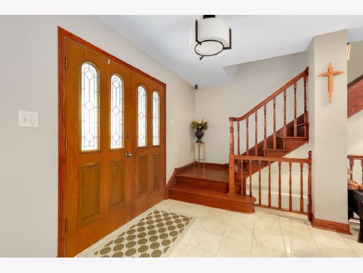
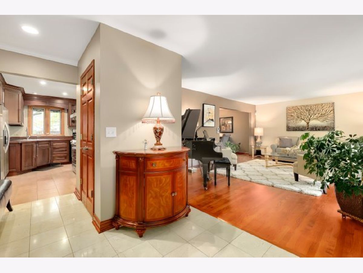
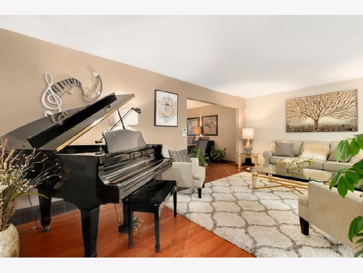
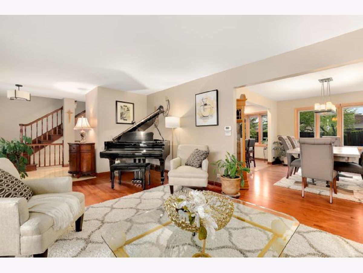
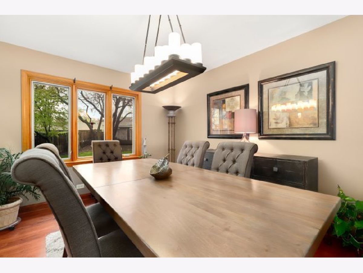
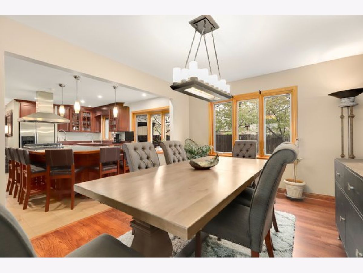
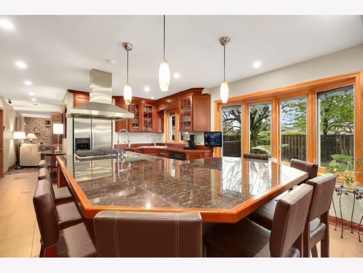
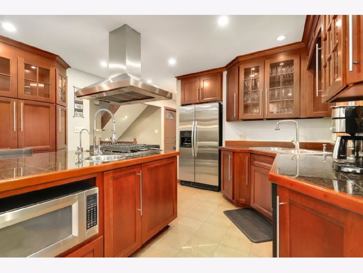
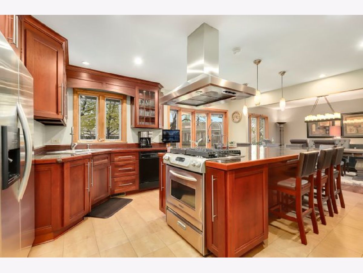
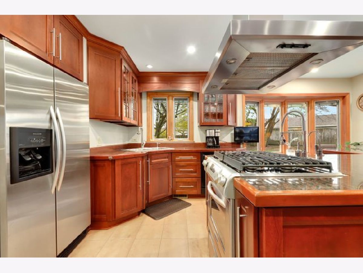
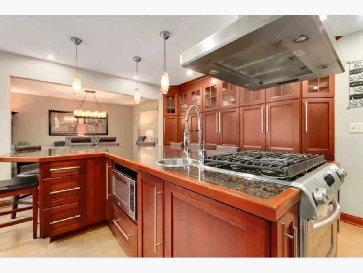
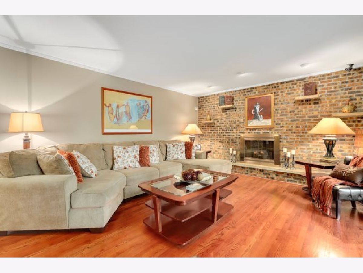
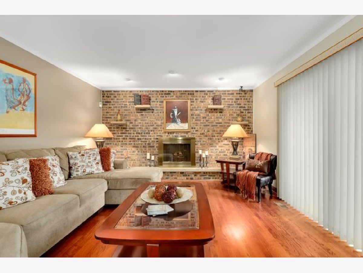
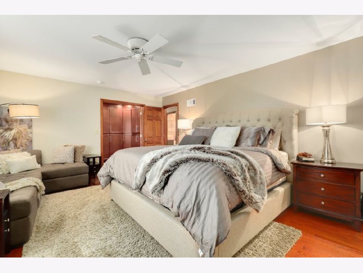
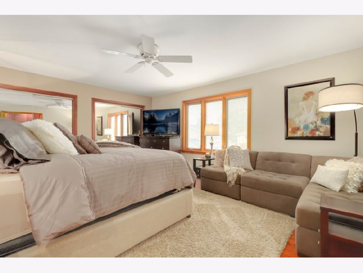
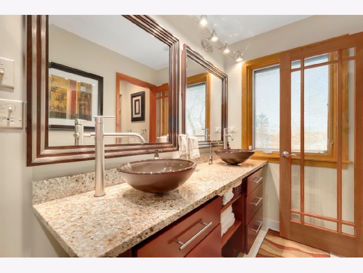
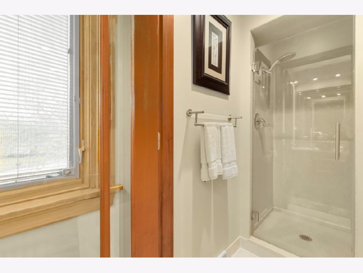
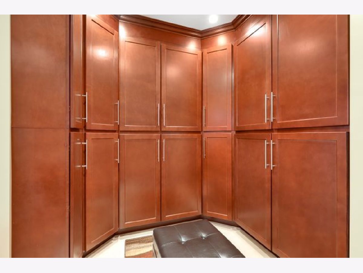
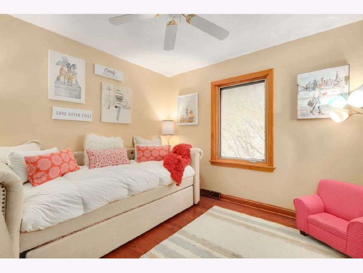
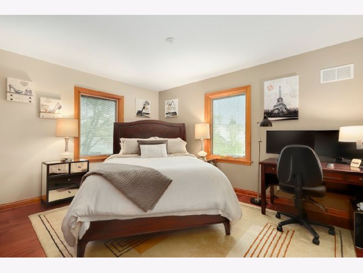
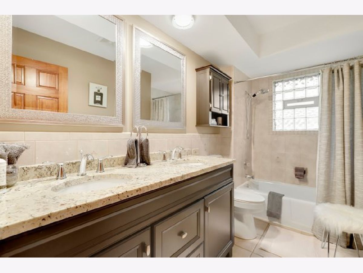
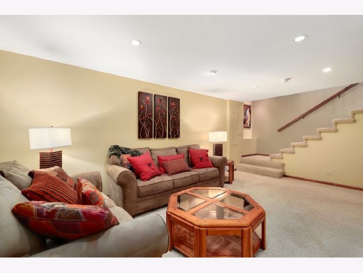
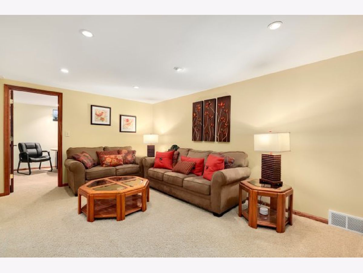
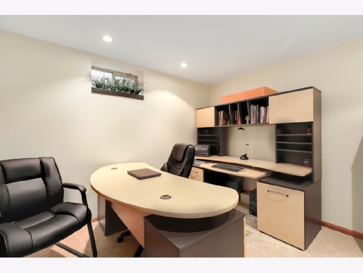
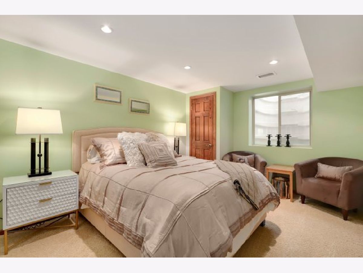
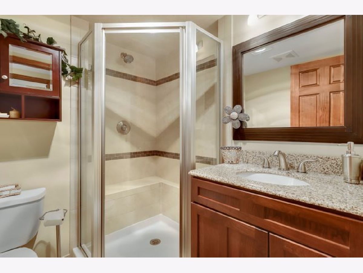
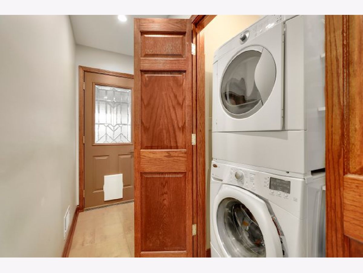
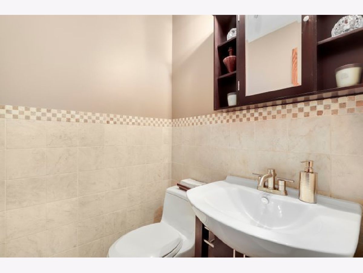
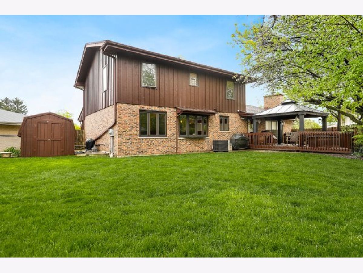
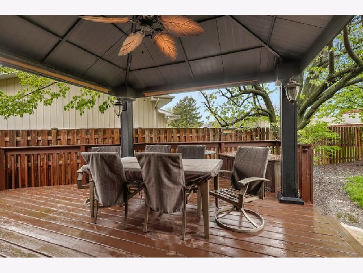
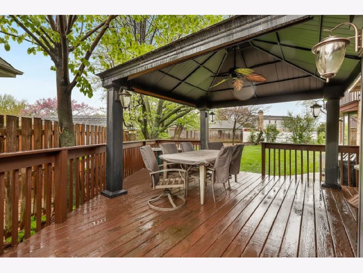
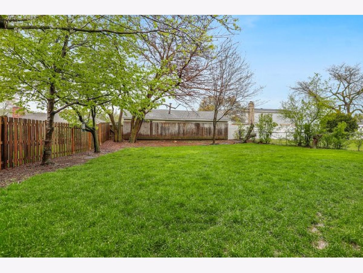
Room Specifics
Total Bedrooms: 5
Bedrooms Above Ground: 3
Bedrooms Below Ground: 2
Dimensions: —
Floor Type: Hardwood
Dimensions: —
Floor Type: Hardwood
Dimensions: —
Floor Type: Carpet
Dimensions: —
Floor Type: —
Full Bathrooms: 4
Bathroom Amenities: Double Sink,European Shower
Bathroom in Basement: 1
Rooms: Bedroom 5,Family Room,Foyer,Walk In Closet
Basement Description: Finished
Other Specifics
| 2 | |
| — | |
| — | |
| Deck, Porch, Storms/Screens | |
| Cul-De-Sac | |
| 38.9X146.9X52.2X110.8X38X3 | |
| Unfinished | |
| Full | |
| Hardwood Floors, First Floor Laundry, Built-in Features | |
| Range, Microwave, Dishwasher, Refrigerator, Washer, Dryer, Disposal, Stainless Steel Appliance(s), Range Hood | |
| Not in DB | |
| Curbs, Sidewalks, Street Lights, Street Paved | |
| — | |
| — | |
| Attached Fireplace Doors/Screen, Wood Burning |
Tax History
| Year | Property Taxes |
|---|---|
| 2020 | $7,092 |
Contact Agent
Nearby Similar Homes
Nearby Sold Comparables
Contact Agent
Listing Provided By
Redfin Corporation

