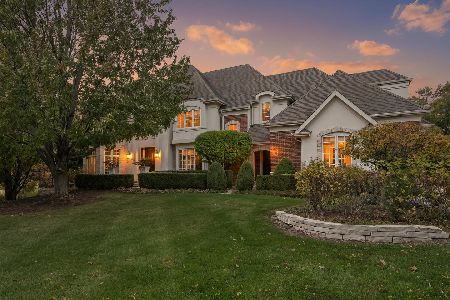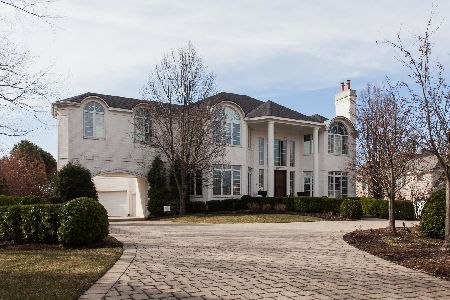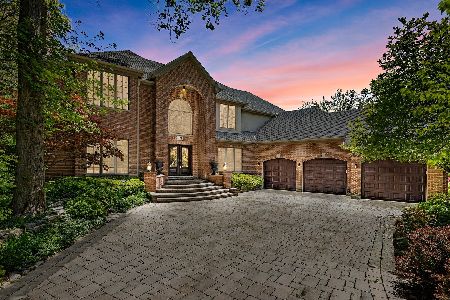804 Lakeview Lane, Burr Ridge, Illinois 60527
$1,510,000
|
Sold
|
|
| Status: | Closed |
| Sqft: | 8,538 |
| Cost/Sqft: | $193 |
| Beds: | 6 |
| Baths: | 7 |
| Year Built: | 1999 |
| Property Taxes: | $27,732 |
| Days On Market: | 1619 |
| Lot Size: | 0,95 |
Description
Redefining luxury in Burr Ridge, this exquisite 8,500 sq. ft. custom home offers elegant and timeless architecture with everyday livability and warmth. Set on a magnificent one-acre estate this home boasts a serenely landscaped waterfront backyard with towering trees, pergola, koi pond, al fresco kitchen, outdoor fireplace and 2 sprawling terraces. Magnificent main level with bright, open floorplan includes enormous breakfast room, immaculate chef's kitchen, living room with chic bar, spacious dining room, private office and mudroom. Gracious 2nd level includes four generously sized ensuite bedrooms and home gym. Magnificent walkout basement is an absolute showstopper with a full bar, great room with fireplace, guest suite w/full bath (perfect for multi-generational living!), game room & wine cellar. Huge 4-car garage ideal for auto-enthusiast. Updated throughout and meticulously maintained! Everything you need right here at home!
Property Specifics
| Single Family | |
| — | |
| Traditional,Victorian,Contemporary,Tudor | |
| 1999 | |
| Full,Walkout | |
| — | |
| Yes | |
| 0.95 |
| Du Page | |
| Madison Club | |
| 2000 / Annual | |
| Other | |
| Lake Michigan | |
| Public Sewer | |
| 11186950 | |
| 0935404001 |
Nearby Schools
| NAME: | DISTRICT: | DISTANCE: | |
|---|---|---|---|
|
Grade School
Gower West Elementary School |
62 | — | |
|
Middle School
Gower Middle School |
62 | Not in DB | |
|
High School
Hinsdale South High School |
86 | Not in DB | |
Property History
| DATE: | EVENT: | PRICE: | SOURCE: |
|---|---|---|---|
| 17 Dec, 2021 | Sold | $1,510,000 | MRED MLS |
| 12 Nov, 2021 | Under contract | $1,649,000 | MRED MLS |
| 11 Aug, 2021 | Listed for sale | $1,649,000 | MRED MLS |
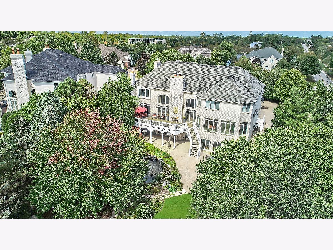
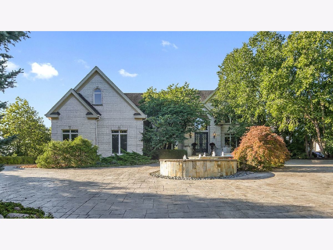
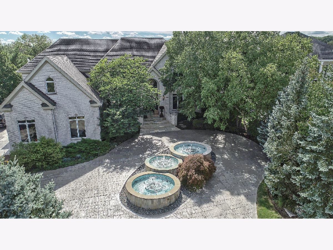
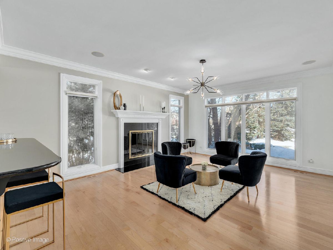
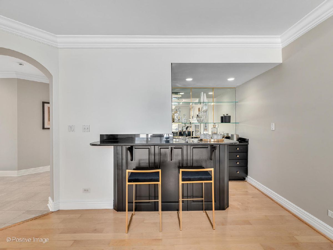
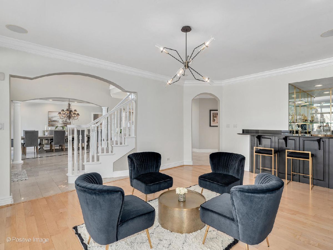
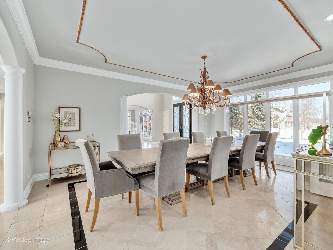
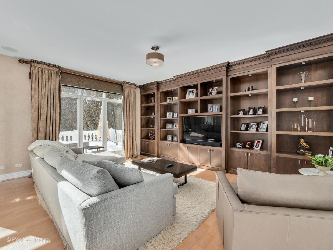
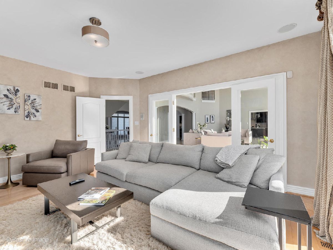
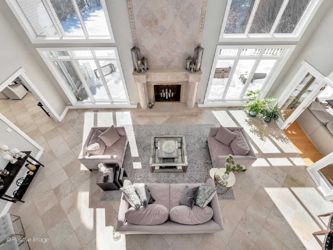
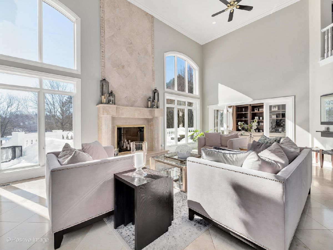
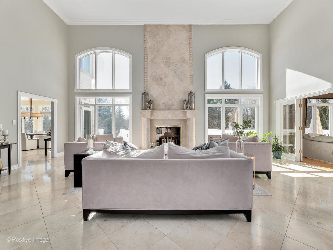
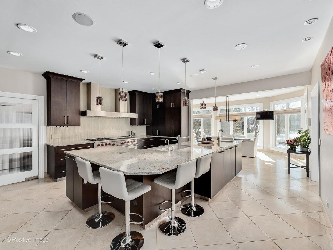
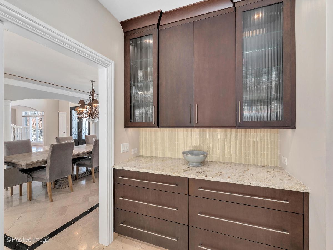
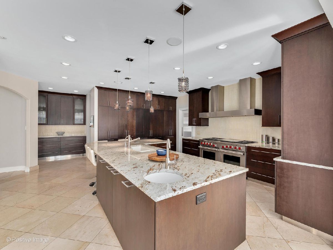
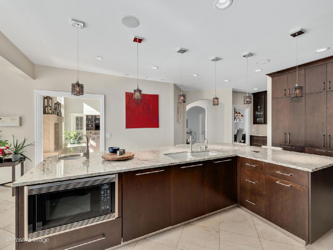
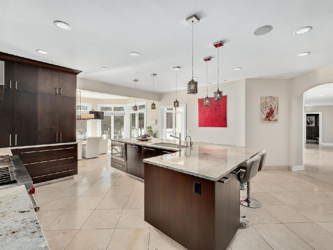
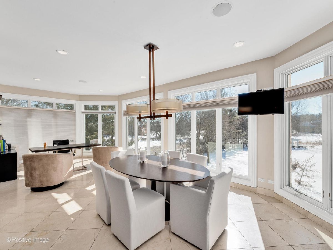
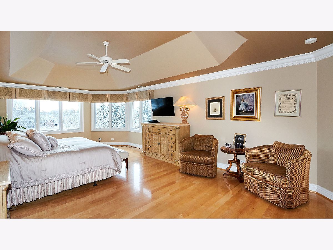
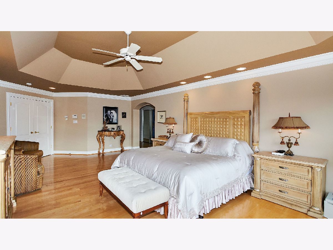
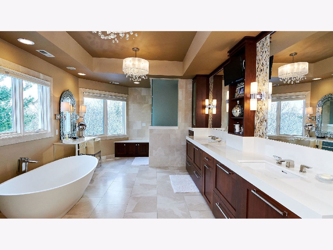
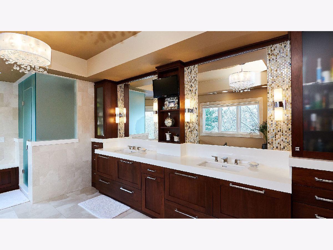
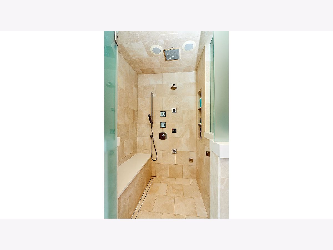
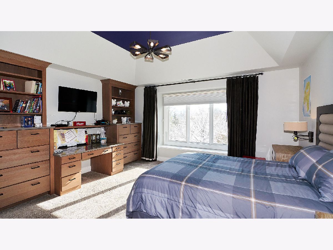
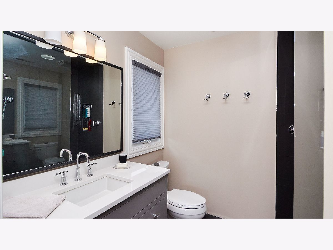
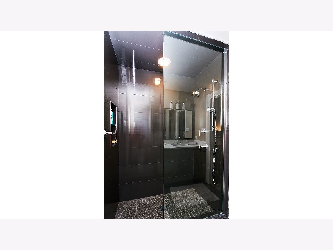
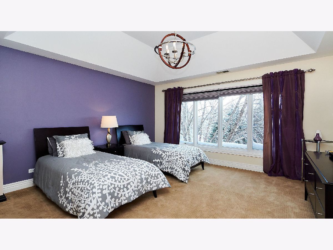
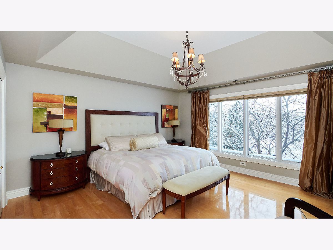
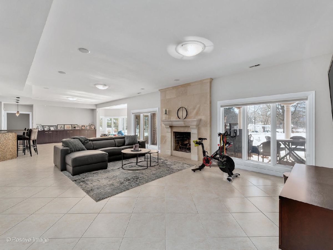
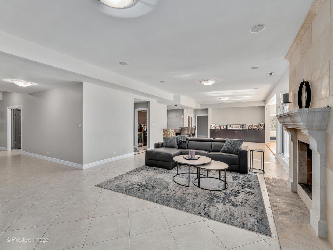
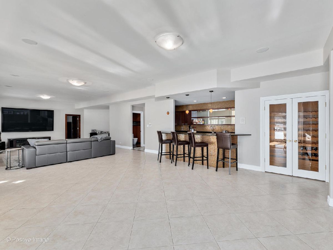
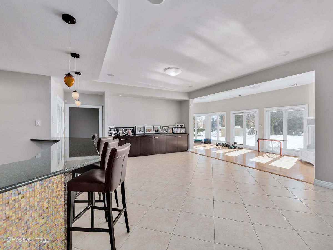
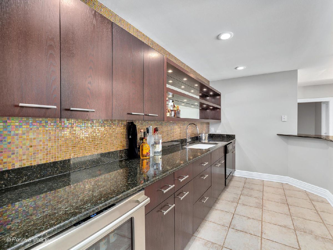
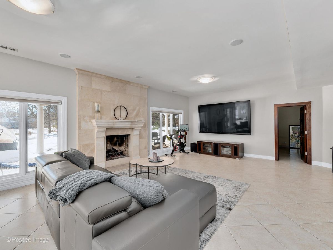
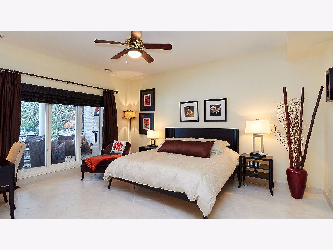
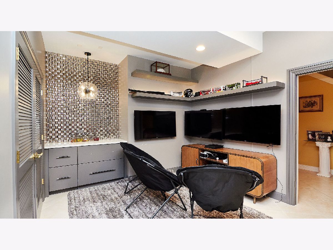
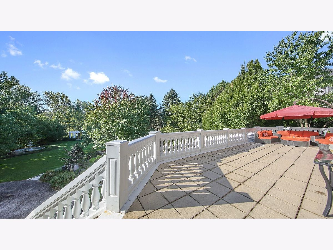
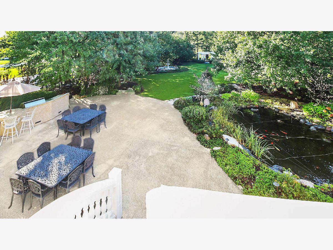
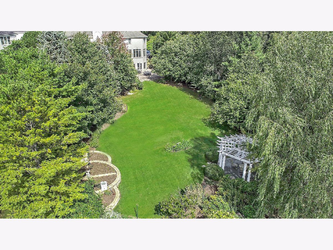
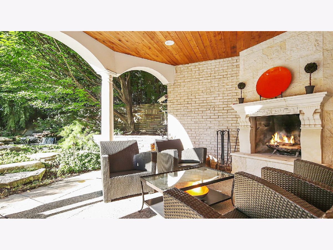
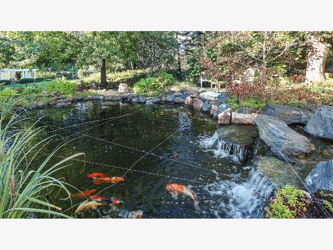
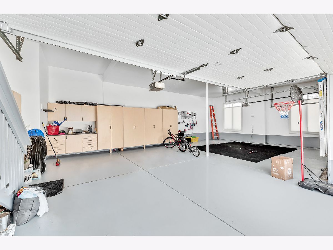
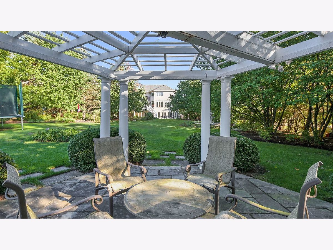
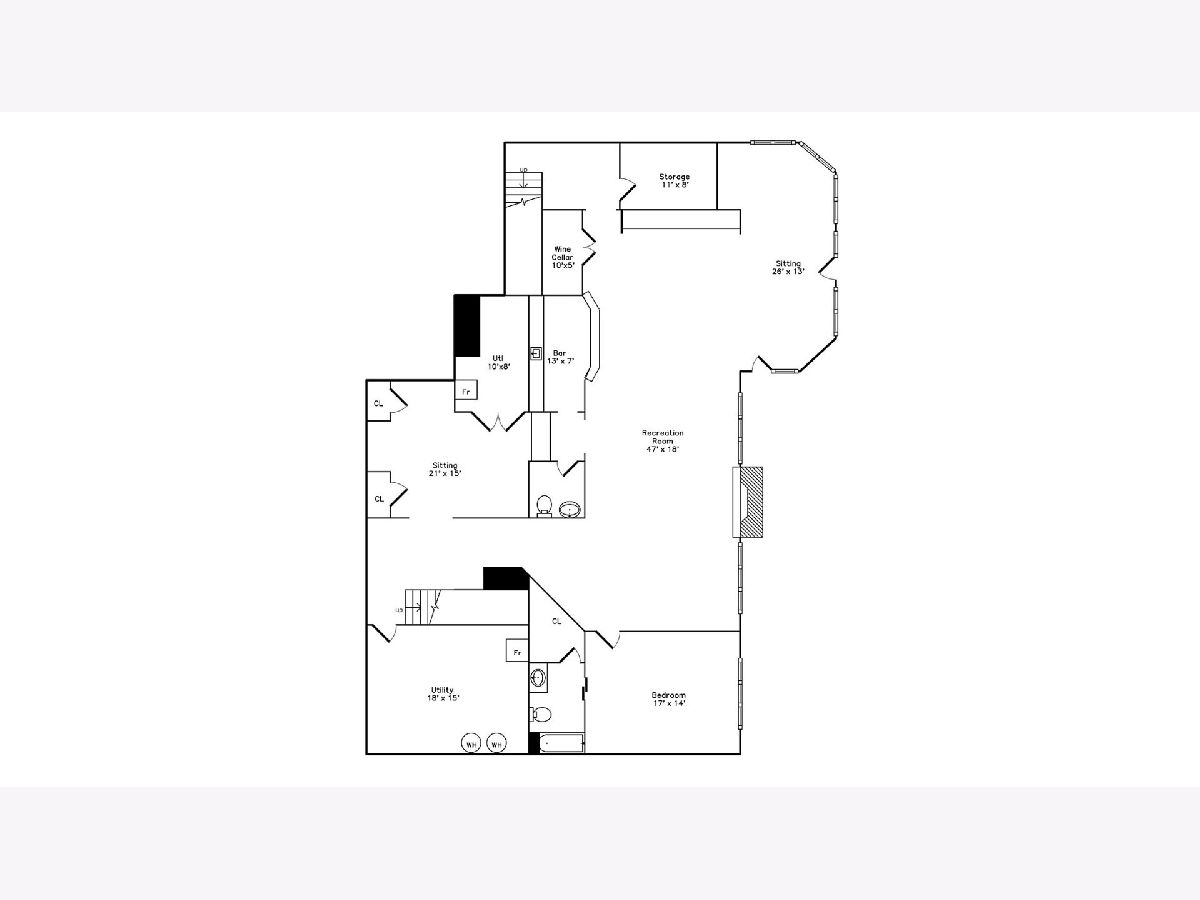
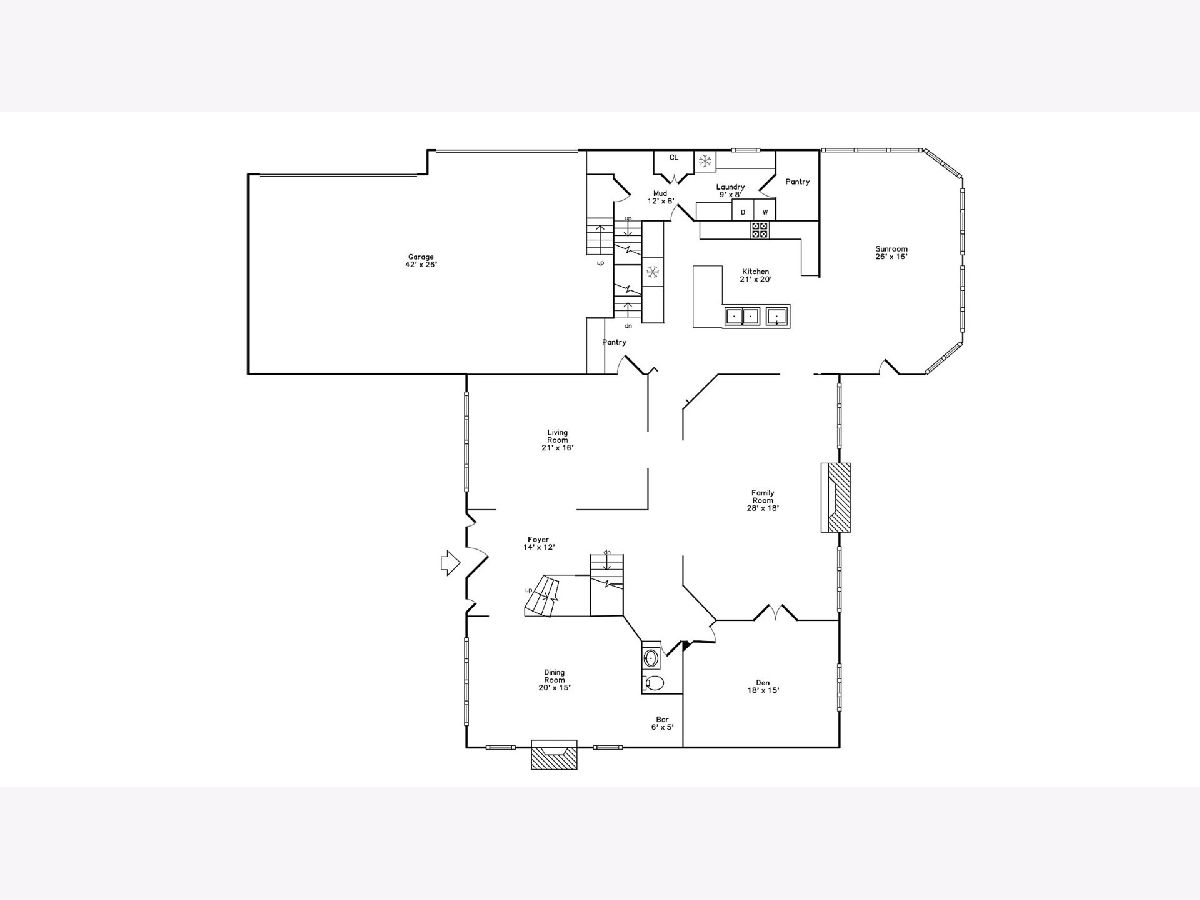
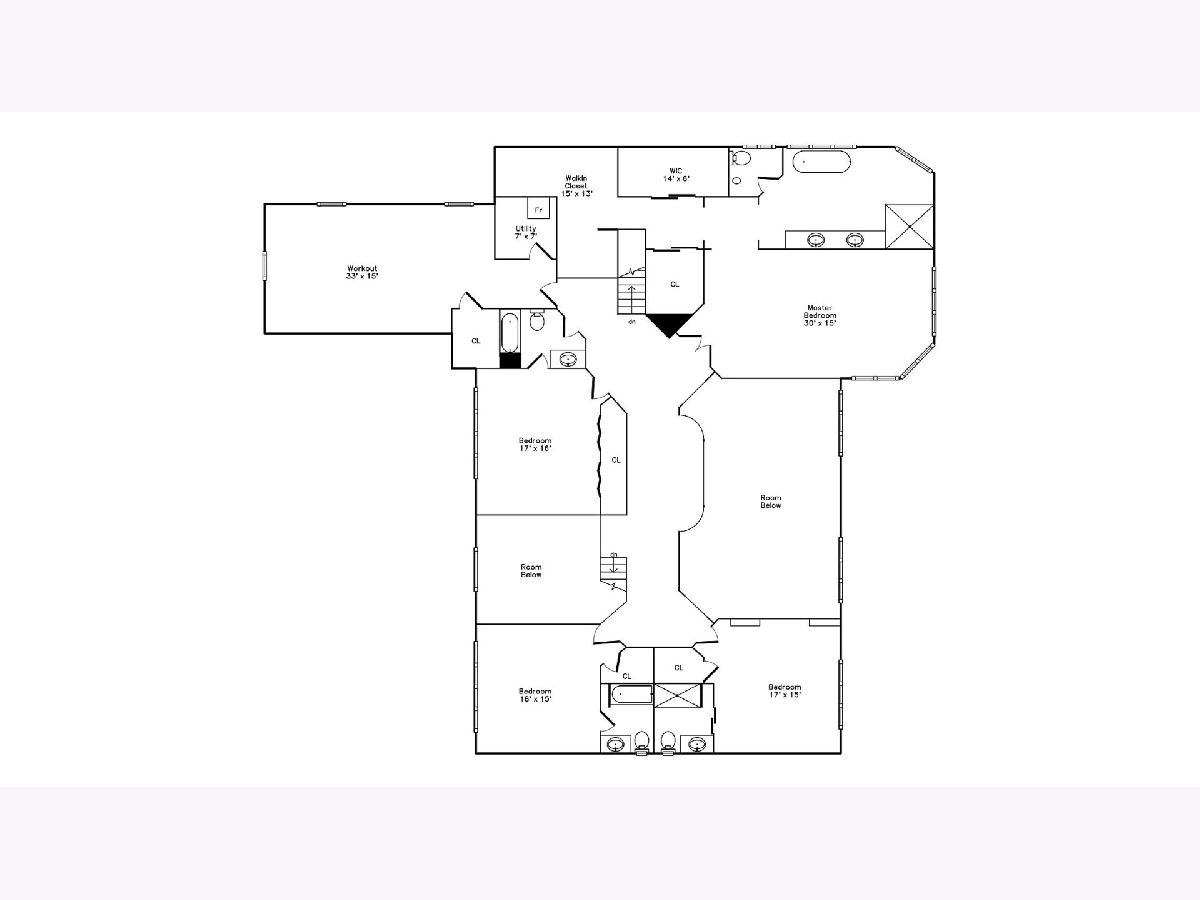
Room Specifics
Total Bedrooms: 6
Bedrooms Above Ground: 6
Bedrooms Below Ground: 0
Dimensions: —
Floor Type: Carpet
Dimensions: —
Floor Type: Carpet
Dimensions: —
Floor Type: Hardwood
Dimensions: —
Floor Type: —
Dimensions: —
Floor Type: —
Full Bathrooms: 7
Bathroom Amenities: Separate Shower,Steam Shower,Double Sink,Bidet,Full Body Spray Shower,Soaking Tub
Bathroom in Basement: 1
Rooms: Bedroom 5,Breakfast Room,Den,Bedroom 6,Great Room,Sitting Room,Foyer,Media Room
Basement Description: Finished,Exterior Access
Other Specifics
| 4 | |
| Concrete Perimeter | |
| Concrete,Circular | |
| Balcony, Deck, Patio, Stamped Concrete Patio, Brick Paver Patio, Outdoor Grill, Invisible Fence | |
| Water View | |
| 110 X 391 X 100 X 370 | |
| — | |
| Full | |
| Vaulted/Cathedral Ceilings, Bar-Wet, Hardwood Floors, First Floor Laundry, Built-in Features, Walk-In Closet(s) | |
| Double Oven, Range, Microwave, Dishwasher, High End Refrigerator, Bar Fridge, Washer, Dryer, Disposal, Stainless Steel Appliance(s), Wine Refrigerator, Range Hood | |
| Not in DB | |
| — | |
| — | |
| — | |
| — |
Tax History
| Year | Property Taxes |
|---|---|
| 2021 | $27,732 |
Contact Agent
Nearby Similar Homes
Nearby Sold Comparables
Contact Agent
Listing Provided By
Berkshire Hathaway HomeServices Chicago

