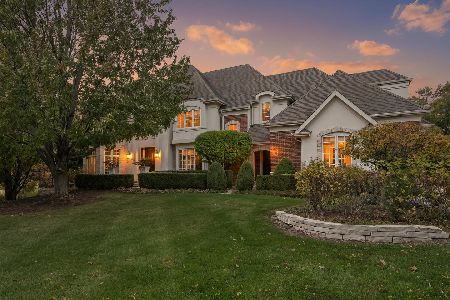131 Kraml Drive, Burr Ridge, Illinois 60527
$1,030,000
|
Sold
|
|
| Status: | Closed |
| Sqft: | 6,133 |
| Cost/Sqft: | $171 |
| Beds: | 4 |
| Baths: | 5 |
| Year Built: | 1995 |
| Property Taxes: | $17,944 |
| Days On Market: | 1659 |
| Lot Size: | 0,70 |
Description
UPDATED & REFRESHED this month (April 2021) Fall in love with the fabulous .7 acres of mature trees, professional landscaping, two-tiered patio with gourmet outdoor kitchen and fire pit perfect for entertaining or simply enjoying the privacy of living in the quiet peaceful neighborhood of KRAML ESTATES. Inside welcomes you with living spaces updated with current paint colors, new light fixtures and carpet! This classic CUSTOM brick home with new ROOF offers 5 beds, 3.2 baths of quality construction. Home lives large with dramatic 2-story Family Room with fireplace and vaulted ceiling. Bright white kitchen brings out the chef in all with 5-burner stove-top, massive island with seating, sub-zero refrigerator, new dbl oven, & coffered ceiling. Attached breakfast/sunroom easily sits 8-10 and filled with light from floor-ceiling windows and slider onto the ultimate backyard. Upstairs has 4 spacious BR with large walk-in closets. Exquisite Master Bedroom suite with elevated tray ceiling, fireplace & attached bath with dbl vanity, separate whirlpool tub & shower. Fully finished basement has 5th bedroom with attached full bath, cozy 2nd family room, wet bar, exercise room, and lots of storage space. First floor Office big enough for the whole family to work from home, and 3-car garage with extra storage. New Shingle Roof installed Oct 2020 with 50-yr warranty. All mechanicals updated in 2015, kitchen updated in 2015, and fresh paint throughout. Move right in! Don't miss out on this opportunity to live in this special home!
Property Specifics
| Single Family | |
| — | |
| Traditional | |
| 1995 | |
| Full | |
| — | |
| No | |
| 0.7 |
| Du Page | |
| — | |
| 1400 / Annual | |
| None | |
| Lake Michigan | |
| Public Sewer | |
| 11109936 | |
| 0936312001 |
Nearby Schools
| NAME: | DISTRICT: | DISTANCE: | |
|---|---|---|---|
|
Grade School
Gower West Elementary School |
62 | — | |
|
Middle School
Gower Middle School |
62 | Not in DB | |
|
High School
Hinsdale South High School |
86 | Not in DB | |
Property History
| DATE: | EVENT: | PRICE: | SOURCE: |
|---|---|---|---|
| 20 Aug, 2021 | Sold | $1,030,000 | MRED MLS |
| 8 Jun, 2021 | Under contract | $1,049,000 | MRED MLS |
| 3 Jun, 2021 | Listed for sale | $1,049,000 | MRED MLS |
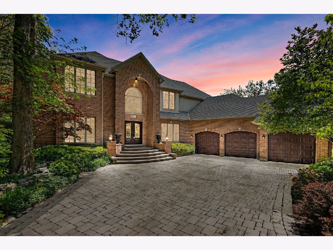
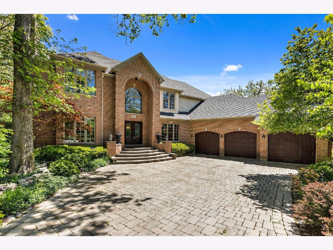
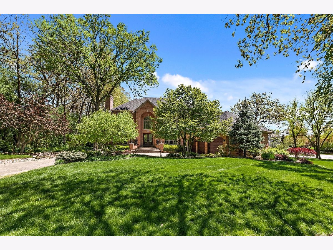
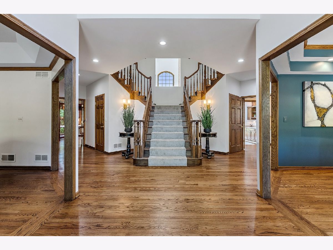
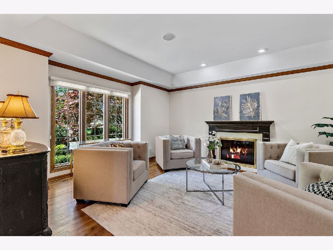
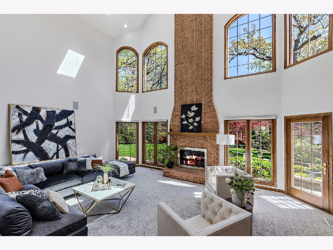
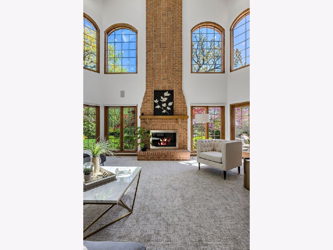
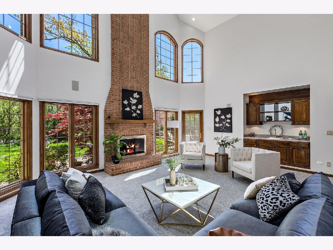
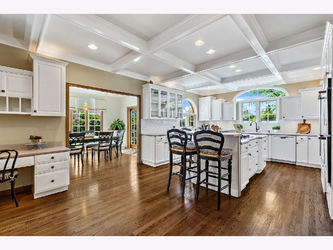
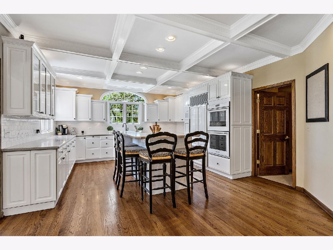
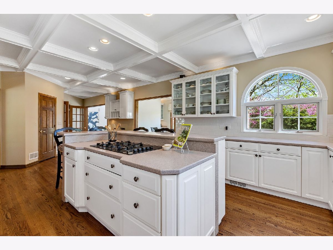
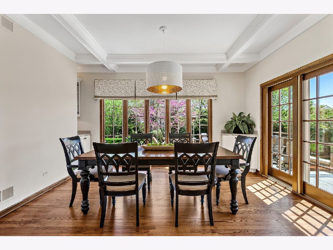
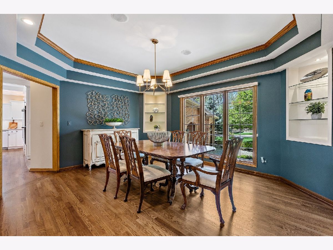
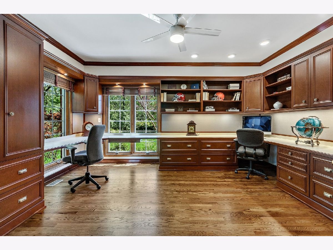
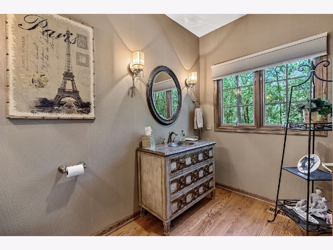
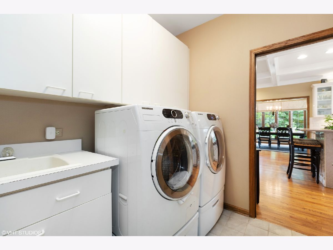
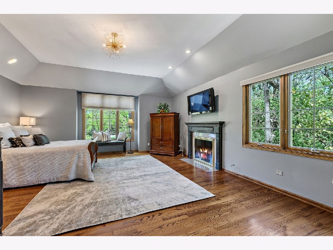
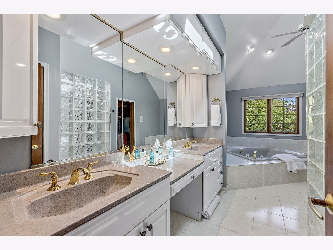
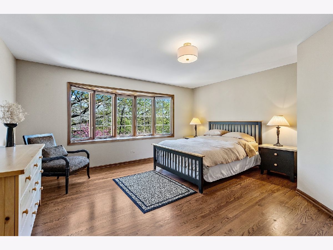
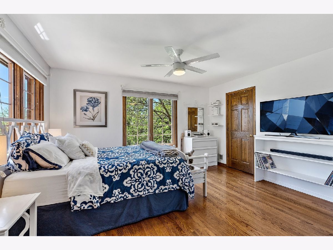
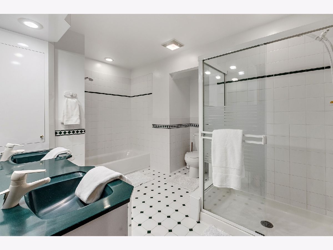
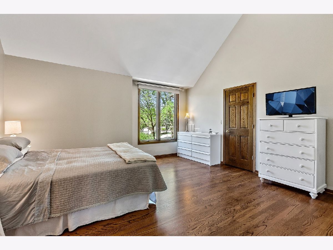
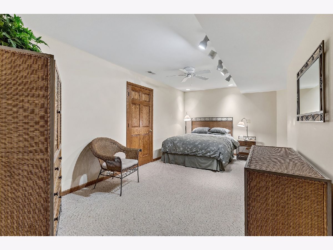
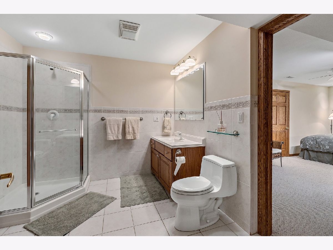
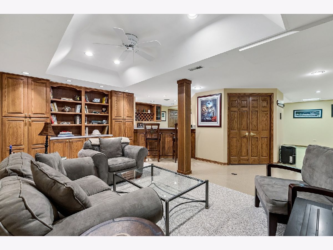
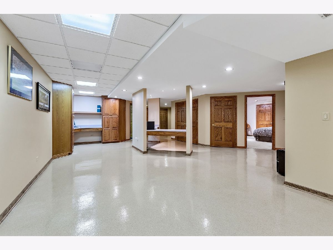
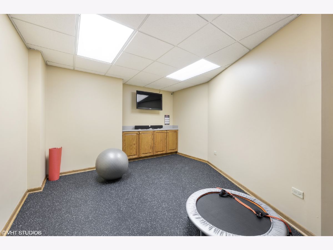
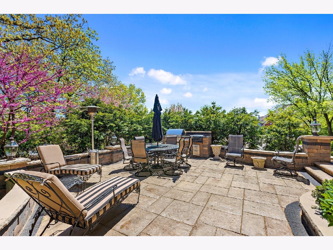
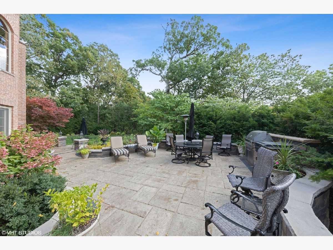
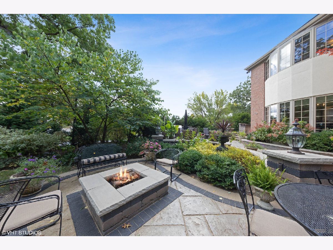
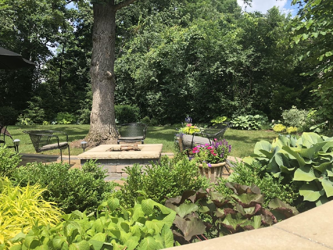
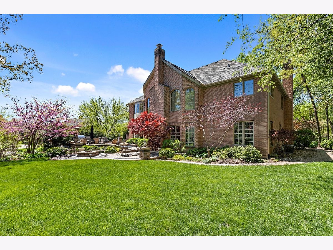
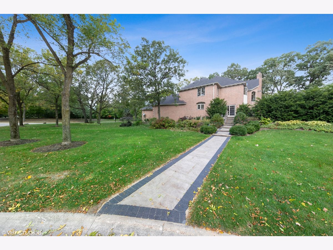
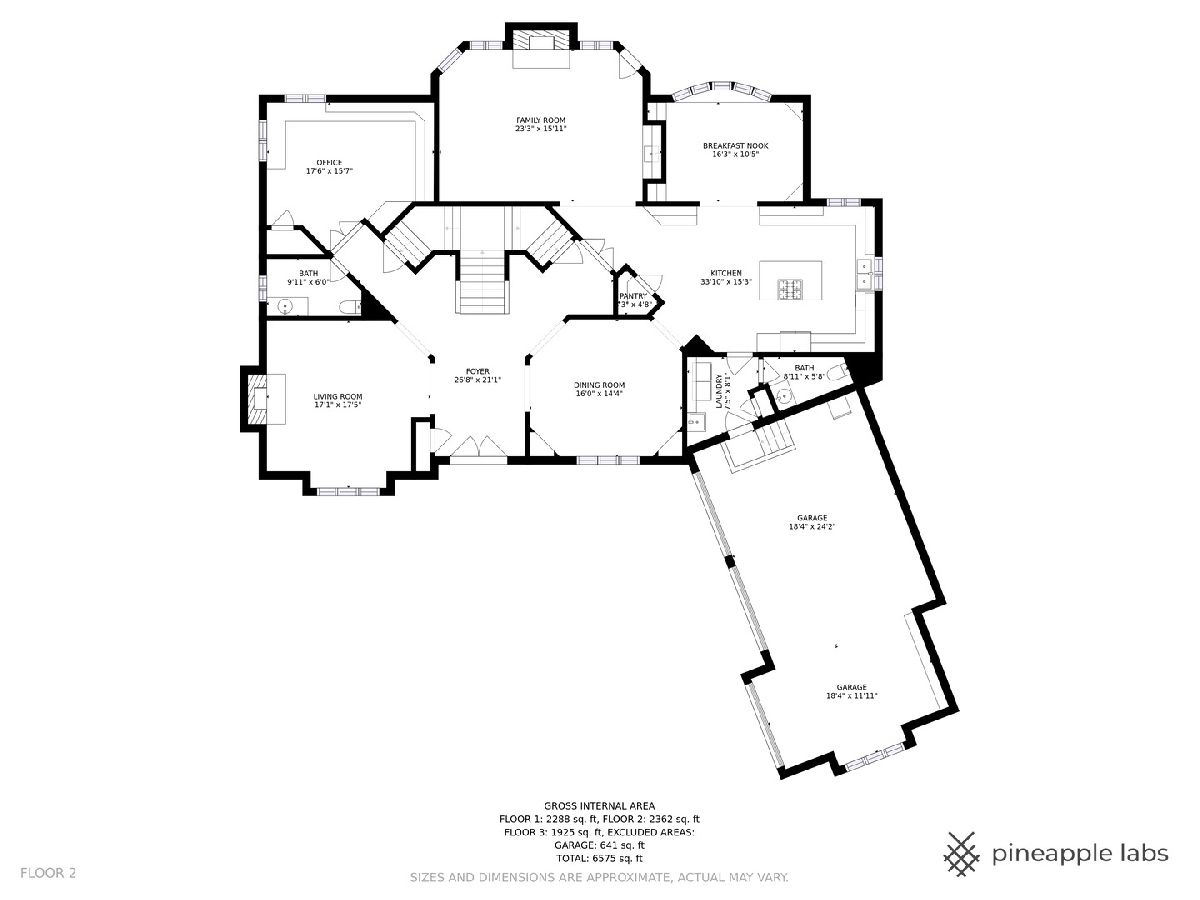
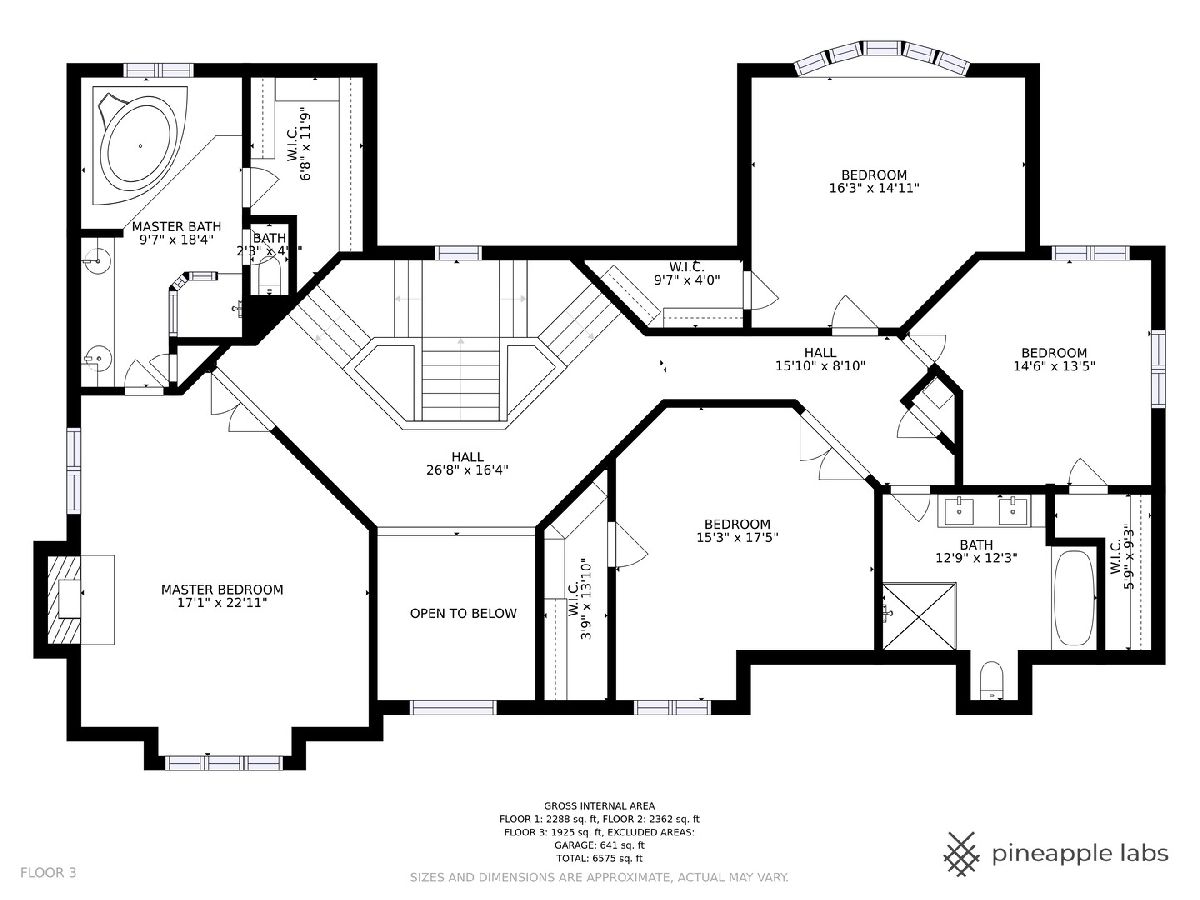
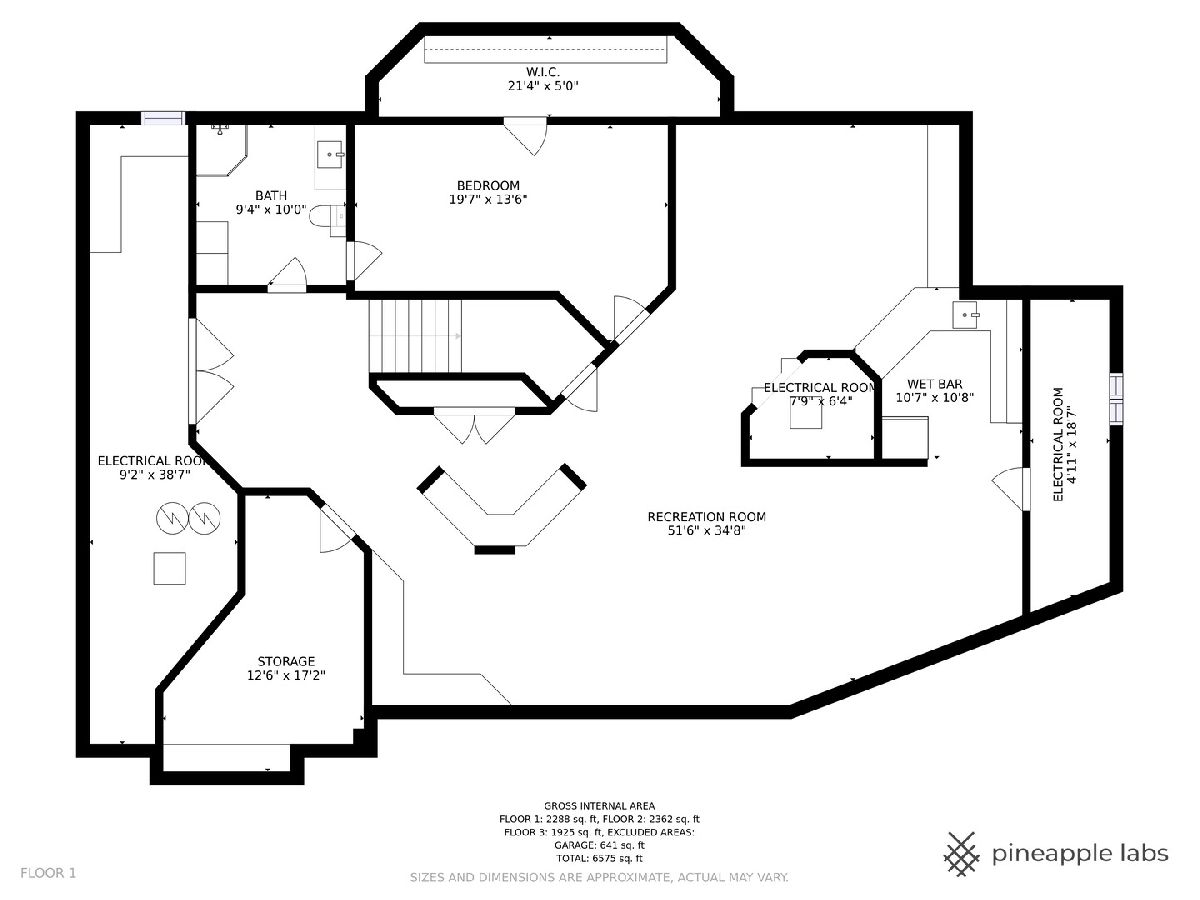
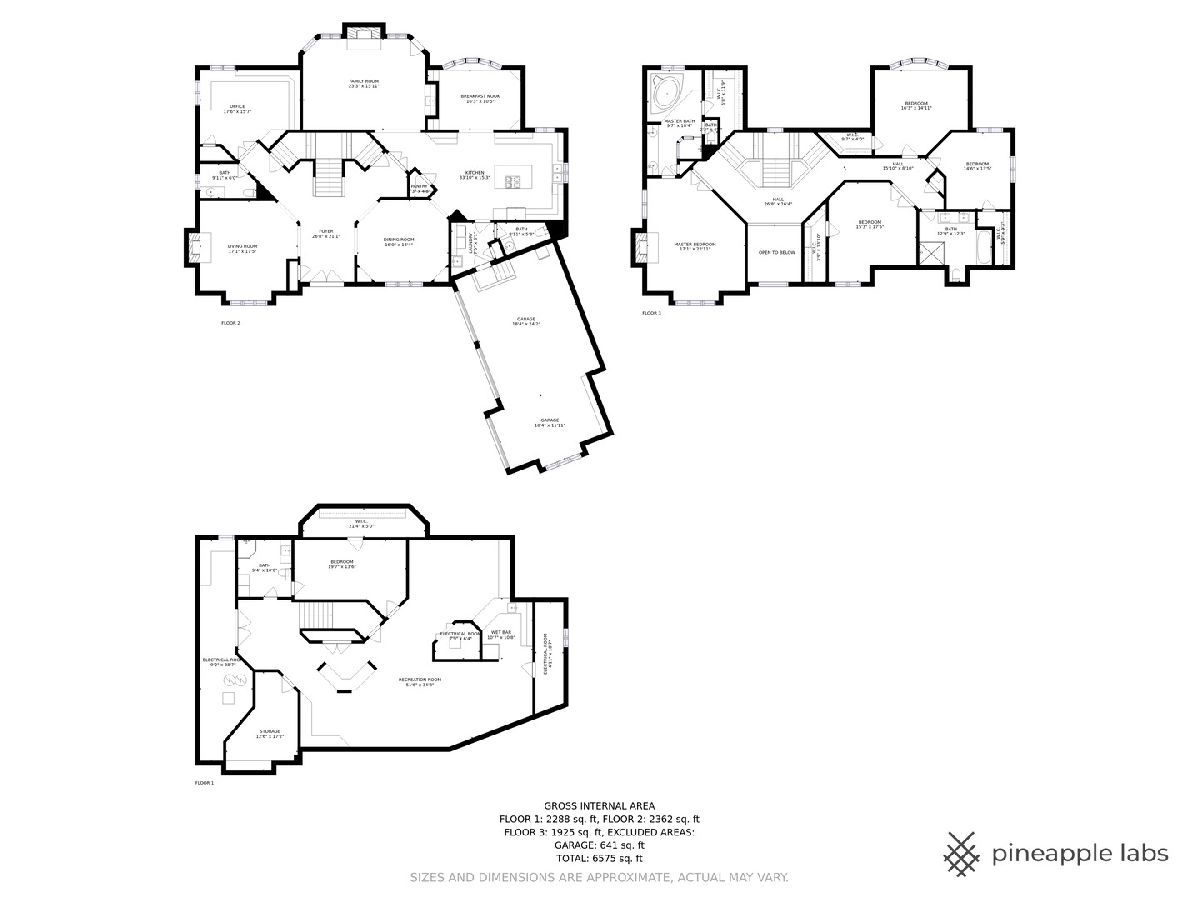
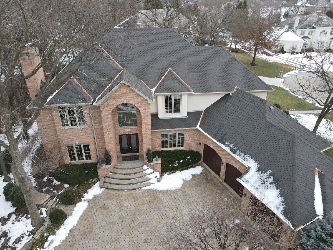
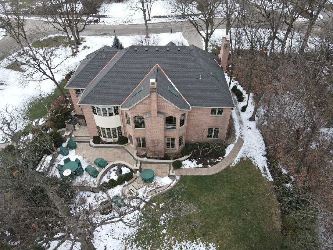
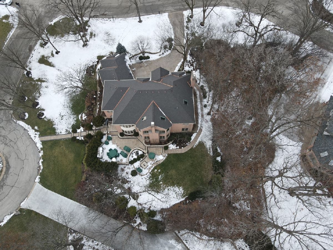
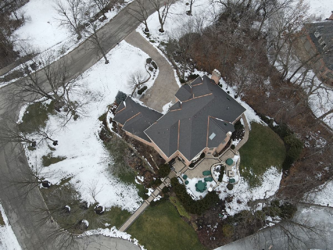
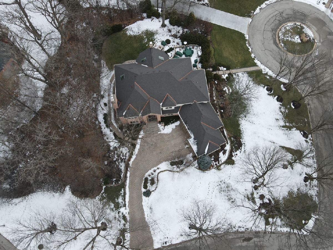
Room Specifics
Total Bedrooms: 5
Bedrooms Above Ground: 4
Bedrooms Below Ground: 1
Dimensions: —
Floor Type: Hardwood
Dimensions: —
Floor Type: Hardwood
Dimensions: —
Floor Type: Hardwood
Dimensions: —
Floor Type: —
Full Bathrooms: 5
Bathroom Amenities: —
Bathroom in Basement: 1
Rooms: Bedroom 5,Office,Foyer,Utility Room-1st Floor,Breakfast Room
Basement Description: Finished,Rec/Family Area,Sleeping Area,Storage Space
Other Specifics
| 3 | |
| — | |
| — | |
| Brick Paver Patio, Outdoor Grill, Fire Pit | |
| Irregular Lot,Landscaped | |
| 221X172X131X166 | |
| — | |
| Full | |
| Vaulted/Cathedral Ceilings, Bar-Wet, Hardwood Floors, First Floor Laundry, Built-in Features, Walk-In Closet(s) | |
| Double Oven, Microwave, Dishwasher, Refrigerator, Freezer, Washer, Dryer, Cooktop | |
| Not in DB | |
| — | |
| — | |
| — | |
| Gas Log |
Tax History
| Year | Property Taxes |
|---|---|
| 2021 | $17,944 |
Contact Agent
Nearby Similar Homes
Nearby Sold Comparables
Contact Agent
Listing Provided By
Baird & Warner Real Estate

