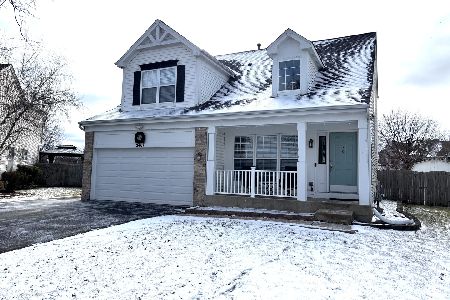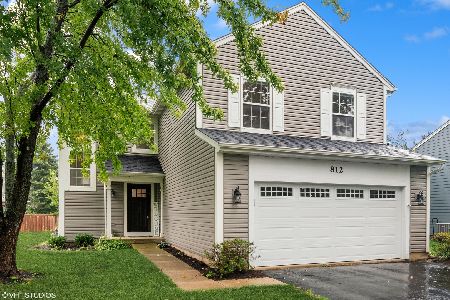804 Livingston Court, Naperville, Illinois 60540
$385,000
|
Sold
|
|
| Status: | Closed |
| Sqft: | 2,726 |
| Cost/Sqft: | $147 |
| Beds: | 4 |
| Baths: | 4 |
| Year Built: | 1996 |
| Property Taxes: | $9,111 |
| Days On Market: | 2732 |
| Lot Size: | 0,32 |
Description
Ivy Ridge Home Awaits New Owners. 1st Time On The Market. 4 Bedrooms, 3.1 Baths, 3 Car Garage. Two Story Entry And Living Room With Tall Vaulted Ceilings, Oak Staircase. Formal Dining Room, Gourmet Kitchen w/Island, Stainless Steel Appliances, Eating Area, Planning Desk And Wood Floors. Over Looks The Cozy Family Room With Wood Burning Fireplace. Sliding Glass Doors In Kitchen Leads To Your Brick Paver Patio And Private Fenced Back Yard. Master Suite With Private Bath, Soaking Tub, Separate Shower, Double Sink, Walk-In Closet. 3 Nice Size Additional Bedrooms With Good Closet Space. Full Finished Basement Great For Entertaining W/ Full Bath. New: Carpet On 1st. Floor, Siding, Fascia, Gutters, Downspouts, Trane A/C & Furnace, Newer High Efficiency Tankless Water Heater. In Dist. 204, Walk To Elementary School, Premium Shopping, Close To Highway I-88, Metra Commuter Train Station And Forest Preserves, Minutes From Downtown Naperville. A Must See, You Will Be Delighted.
Property Specifics
| Single Family | |
| — | |
| Contemporary | |
| 1996 | |
| Full | |
| BALDWIN | |
| No | |
| 0.32 |
| Du Page | |
| Ivy Ridge | |
| 100 / Annual | |
| None | |
| Lake Michigan | |
| Sewer-Storm | |
| 10037225 | |
| 0722302018 |
Nearby Schools
| NAME: | DISTRICT: | DISTANCE: | |
|---|---|---|---|
|
Grade School
Cowlishaw Elementary School |
204 | — | |
|
Middle School
Hill Middle School |
204 | Not in DB | |
|
High School
Metea Valley High School |
204 | Not in DB | |
Property History
| DATE: | EVENT: | PRICE: | SOURCE: |
|---|---|---|---|
| 5 Oct, 2018 | Sold | $385,000 | MRED MLS |
| 27 Aug, 2018 | Under contract | $399,900 | MRED MLS |
| 1 Aug, 2018 | Listed for sale | $399,900 | MRED MLS |
Room Specifics
Total Bedrooms: 4
Bedrooms Above Ground: 4
Bedrooms Below Ground: 0
Dimensions: —
Floor Type: Carpet
Dimensions: —
Floor Type: Carpet
Dimensions: —
Floor Type: Carpet
Full Bathrooms: 4
Bathroom Amenities: —
Bathroom in Basement: 1
Rooms: No additional rooms
Basement Description: Finished
Other Specifics
| 3 | |
| Concrete Perimeter | |
| Asphalt | |
| — | |
| Cul-De-Sac | |
| 40X178X148X145 | |
| Full,Unfinished | |
| Full | |
| Hardwood Floors, First Floor Laundry | |
| Range, Microwave, Dishwasher, Refrigerator, Washer, Dryer, Disposal | |
| Not in DB | |
| Sidewalks, Street Lights, Street Paved | |
| — | |
| — | |
| Attached Fireplace Doors/Screen, Gas Starter |
Tax History
| Year | Property Taxes |
|---|---|
| 2018 | $9,111 |
Contact Agent
Nearby Sold Comparables
Contact Agent
Listing Provided By
Century 21 Affiliated





