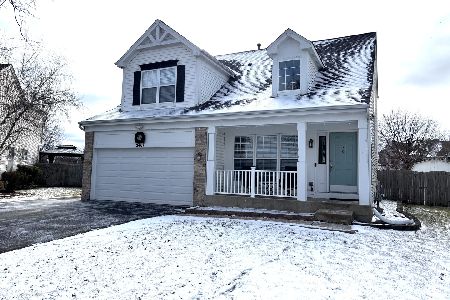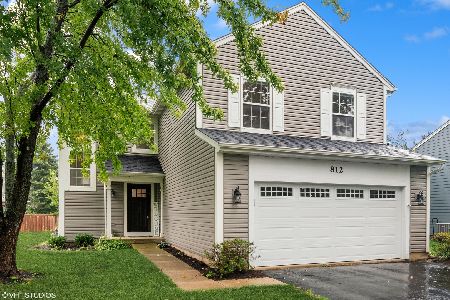808 Livingston Court, Naperville, Illinois 60540
$368,000
|
Sold
|
|
| Status: | Closed |
| Sqft: | 3,003 |
| Cost/Sqft: | $128 |
| Beds: | 4 |
| Baths: | 4 |
| Year Built: | 1996 |
| Property Taxes: | $9,098 |
| Days On Market: | 4300 |
| Lot Size: | 0,44 |
Description
Over 3000 sq ft, plus finished bmt! Park-like yard with patio & freshly painted deck. New hardwood in Dining Rm. Eat-in kitchen with granite counters & stainless steel appliances. Master has sitting area & luxury bth. Finished bmt has L-shaped Rec Rm & 5th Bedrm with attached full bth! 1st flr Den, brick fireplace, bay windows, volume ceilings, Oak rails, split stairs & more! All appliances & a home warranty included
Property Specifics
| Single Family | |
| — | |
| — | |
| 1996 | |
| Partial | |
| EDISON | |
| No | |
| 0.44 |
| Du Page | |
| Ivy Ridge | |
| 65 / Annual | |
| None | |
| Lake Michigan | |
| Public Sewer | |
| 08588121 | |
| 0722302017 |
Nearby Schools
| NAME: | DISTRICT: | DISTANCE: | |
|---|---|---|---|
|
Grade School
Cowlishaw Elementary School |
204 | — | |
|
Middle School
Hill Middle School |
204 | Not in DB | |
|
High School
Metea Valley High School |
204 | Not in DB | |
Property History
| DATE: | EVENT: | PRICE: | SOURCE: |
|---|---|---|---|
| 10 Oct, 2014 | Sold | $368,000 | MRED MLS |
| 5 Sep, 2014 | Under contract | $385,000 | MRED MLS |
| — | Last price change | $389,999 | MRED MLS |
| 17 Apr, 2014 | Listed for sale | $400,000 | MRED MLS |
Room Specifics
Total Bedrooms: 5
Bedrooms Above Ground: 4
Bedrooms Below Ground: 1
Dimensions: —
Floor Type: Carpet
Dimensions: —
Floor Type: Carpet
Dimensions: —
Floor Type: Carpet
Dimensions: —
Floor Type: —
Full Bathrooms: 4
Bathroom Amenities: Separate Shower,Double Sink,Soaking Tub
Bathroom in Basement: 1
Rooms: Bedroom 5,Den,Recreation Room,Sitting Room,Breakfast Room
Basement Description: Finished
Other Specifics
| 2.5 | |
| Concrete Perimeter | |
| Asphalt | |
| Deck, Patio | |
| Cul-De-Sac | |
| 37 X 145 X 127 X 91 X 175 | |
| — | |
| Full | |
| Vaulted/Cathedral Ceilings, Hardwood Floors, First Floor Laundry | |
| Range, Dishwasher, Refrigerator, Washer, Dryer, Disposal, Stainless Steel Appliance(s) | |
| Not in DB | |
| — | |
| — | |
| — | |
| Attached Fireplace Doors/Screen, Gas Starter |
Tax History
| Year | Property Taxes |
|---|---|
| 2014 | $9,098 |
Contact Agent
Contact Agent
Listing Provided By
RE/MAX of Naperville





