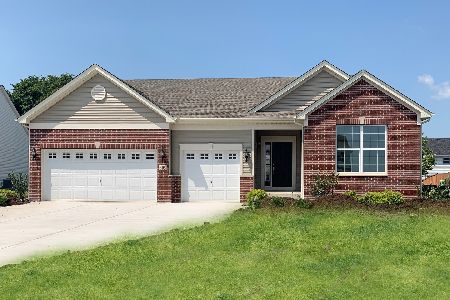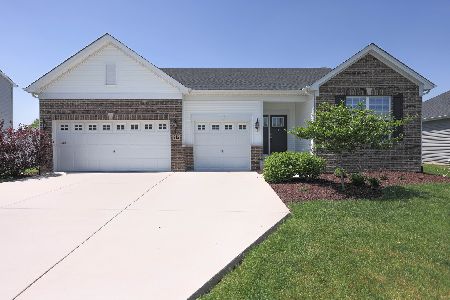804 Long Ridge Trail, Minooka, Illinois 60447
$310,870
|
Sold
|
|
| Status: | Closed |
| Sqft: | 2,907 |
| Cost/Sqft: | $108 |
| Beds: | 4 |
| Baths: | 3 |
| Year Built: | 2019 |
| Property Taxes: | $0 |
| Days On Market: | 2356 |
| Lot Size: | 0,23 |
Description
Ready for Occupancy!!! The Raleigh offers a stunning layout across 2,900 square feet with four bedrooms and two-and-a-half bathrooms featuring dramatic 9' ceilings throughout the first floor. Enjoy hosting in the formal dining room, adjacent to a beautiful living room located along the two-story foyer. The kitchen offers a spacious and comfortable layout with an island with room for barstool seating, Quartz countertops, a spacious pantry, as well as 42" cabinets and stainless appliances. The breakfast dining brings in lots of natural light through the rear entry glass doors. Just along the kitchen and breakfast dining is a lofty family room. The owner's suite boasts a wealth of space, including two walk-in closets and a private bathroom equipped with a walk-in shower and double-bowl vanity. Energy efficient features and builder's warranty all in popular Indian Ridge subdivision.
Property Specifics
| Single Family | |
| — | |
| — | |
| 2019 | |
| Partial | |
| RALEIGH | |
| No | |
| 0.23 |
| Grundy | |
| Indian Ridge | |
| 30 / Monthly | |
| None | |
| Public | |
| Public Sewer | |
| 10496125 | |
| 0311252028 |
Nearby Schools
| NAME: | DISTRICT: | DISTANCE: | |
|---|---|---|---|
|
Grade School
Minooka Elementary School |
201 | — | |
|
Middle School
Minooka Intermediate School |
201 | Not in DB | |
|
High School
Minooka Community High School |
111 | Not in DB | |
Property History
| DATE: | EVENT: | PRICE: | SOURCE: |
|---|---|---|---|
| 23 Mar, 2020 | Sold | $310,870 | MRED MLS |
| 17 Feb, 2020 | Under contract | $314,570 | MRED MLS |
| — | Last price change | $319,570 | MRED MLS |
| 24 Aug, 2019 | Listed for sale | $323,490 | MRED MLS |
Room Specifics
Total Bedrooms: 4
Bedrooms Above Ground: 4
Bedrooms Below Ground: 0
Dimensions: —
Floor Type: Carpet
Dimensions: —
Floor Type: Carpet
Dimensions: —
Floor Type: Carpet
Full Bathrooms: 3
Bathroom Amenities: Soaking Tub
Bathroom in Basement: 0
Rooms: Study,Eating Area,Foyer
Basement Description: Unfinished,Crawl
Other Specifics
| 3 | |
| Concrete Perimeter | |
| Concrete | |
| Storms/Screens | |
| — | |
| 70X130 | |
| — | |
| Full | |
| Vaulted/Cathedral Ceilings | |
| Range, Microwave, Dishwasher, Refrigerator, Disposal, Stainless Steel Appliance(s) | |
| Not in DB | |
| Park, Curbs, Sidewalks, Street Lights | |
| — | |
| — | |
| — |
Tax History
| Year | Property Taxes |
|---|
Contact Agent
Nearby Similar Homes
Nearby Sold Comparables
Contact Agent
Listing Provided By
Coldwell Banker The Real Estate Group









