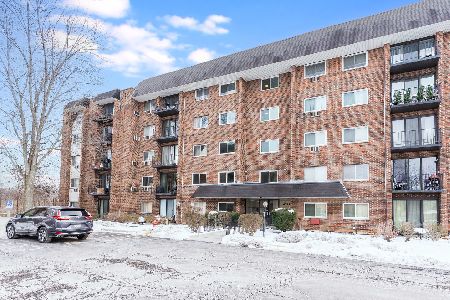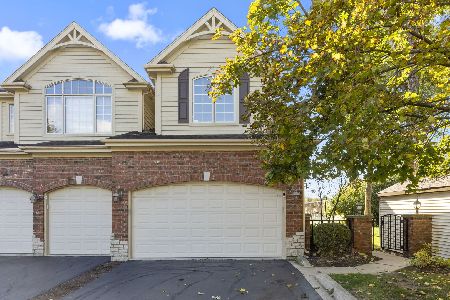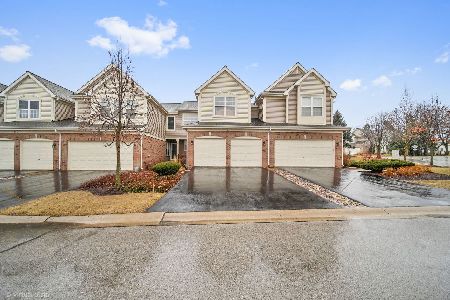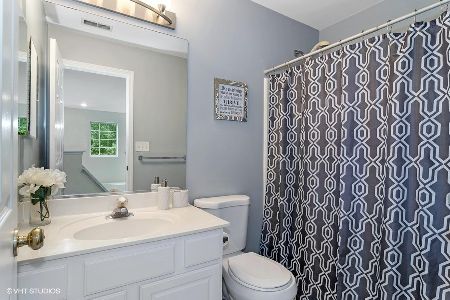804 Mckenzie Station Drive, Lisle, Illinois 60532
$290,000
|
Sold
|
|
| Status: | Closed |
| Sqft: | 1,595 |
| Cost/Sqft: | $188 |
| Beds: | 3 |
| Baths: | 3 |
| Year Built: | 1996 |
| Property Taxes: | $6,135 |
| Days On Market: | 3793 |
| Lot Size: | 0,00 |
Description
Prime location with gorgeous pond views! Walk to Metra Train or to town and shopping. Totally upgraded Chef's kitchen with high end stainless steel appliances. Bright and open floor plan with dramatic 2-story living room. Maple hardwood floors on first floor. Master bedroom boasts an updated en suite luxury bath and walk-in closet. New 2nd floor windows, insulated garage door and sump pump and Roof. Fabulous finished lower level with generous storage. Driveway and exterior paint to be done this fall and is included in assessments. Unwind on the deck and enjoy views of the pond from your paver patio. Easy access to I-88 and I-355. Don't let this one slip thru your hands...
Property Specifics
| Condos/Townhomes | |
| 2 | |
| — | |
| 1996 | |
| Full | |
| CHATHAM | |
| Yes | |
| — |
| Du Page | |
| Mckenzie Station | |
| 200 / Monthly | |
| Insurance,Exterior Maintenance,Lawn Care,Snow Removal | |
| Lake Michigan | |
| Public Sewer | |
| 09042005 | |
| 0811118008 |
Nearby Schools
| NAME: | DISTRICT: | DISTANCE: | |
|---|---|---|---|
|
Grade School
Schiesher/tate Woods Elementary |
202 | — | |
|
Middle School
Lisle Junior High School |
202 | Not in DB | |
|
High School
Lisle High School |
202 | Not in DB | |
Property History
| DATE: | EVENT: | PRICE: | SOURCE: |
|---|---|---|---|
| 20 May, 2014 | Sold | $283,000 | MRED MLS |
| 23 Mar, 2014 | Under contract | $294,900 | MRED MLS |
| — | Last price change | $299,900 | MRED MLS |
| 6 Jan, 2014 | Listed for sale | $309,900 | MRED MLS |
| 17 Nov, 2015 | Sold | $290,000 | MRED MLS |
| 20 Sep, 2015 | Under contract | $299,900 | MRED MLS |
| 17 Sep, 2015 | Listed for sale | $299,900 | MRED MLS |
Room Specifics
Total Bedrooms: 3
Bedrooms Above Ground: 3
Bedrooms Below Ground: 0
Dimensions: —
Floor Type: Carpet
Dimensions: —
Floor Type: Carpet
Full Bathrooms: 3
Bathroom Amenities: Double Sink
Bathroom in Basement: 0
Rooms: Den,Foyer,Recreation Room
Basement Description: Finished
Other Specifics
| 2 | |
| Concrete Perimeter | |
| Asphalt | |
| Deck, Brick Paver Patio, Storms/Screens, Cable Access | |
| — | |
| COMMON | |
| — | |
| Full | |
| Vaulted/Cathedral Ceilings, Hardwood Floors, Second Floor Laundry, Laundry Hook-Up in Unit, Storage | |
| Range, Microwave, Dishwasher, High End Refrigerator, Disposal, Stainless Steel Appliance(s) | |
| Not in DB | |
| — | |
| — | |
| — | |
| — |
Tax History
| Year | Property Taxes |
|---|---|
| 2014 | $5,806 |
| 2015 | $6,135 |
Contact Agent
Nearby Similar Homes
Nearby Sold Comparables
Contact Agent
Listing Provided By
RE/MAX Suburban







