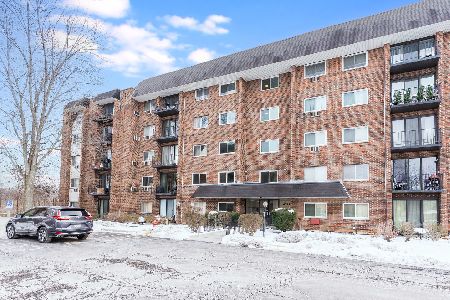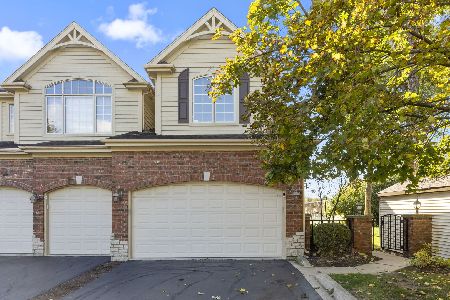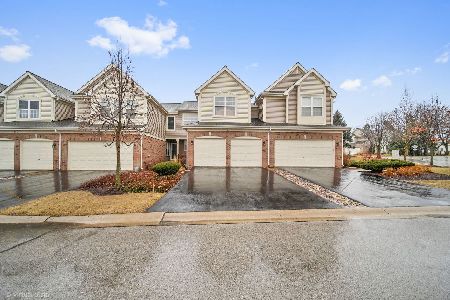808 Mckenzie Station Drive, Lisle, Illinois 60532
$330,000
|
Sold
|
|
| Status: | Closed |
| Sqft: | 1,613 |
| Cost/Sqft: | $205 |
| Beds: | 3 |
| Baths: | 3 |
| Year Built: | 1996 |
| Property Taxes: | $6,814 |
| Days On Market: | 1711 |
| Lot Size: | 0,00 |
Description
Come see this beautiful 3 bedroom townhome in McKenzie Station of Lisle. Desirable end unit w/unmatched landscaping, a private entrance, private brick patio & beautiful pond view, like resort living! The main floor features a 2-story open foyer & living room with lots of natural light and a see through fireplace! Hardwood floors flow through the living room, dining room, family room & laminate floor in all 3 bedrooms. Newly remodeled kitchen with white cabinets, quartz countertops, stainless steel appliances and adjacent to family room with morning sun & pond view! Upstairs find 3 big bedrooms. The owner's suite has a vaulted ceiling, and a fantastic luxury bath, featuring double sinks, separate shower & large soaking tub and walk in closet! The unfinished basement has a large space for storage and potential to finish with rec room, media room and exercise room! You cannot beat this location either. Walk to BNSF Metra station which is a 30 minute commute to/from The Loop. Walk to Downtown Lisle for shopping and dining! Minutes To I-88 & I-355. See this amazing home today!
Property Specifics
| Condos/Townhomes | |
| 2 | |
| — | |
| 1996 | |
| Full | |
| CROFTON | |
| Yes | |
| — |
| Du Page | |
| Mckenzie Station | |
| 250 / Monthly | |
| Insurance,Exterior Maintenance,Lawn Care,Snow Removal | |
| Lake Michigan | |
| Public Sewer | |
| 11105288 | |
| 0811118010 |
Nearby Schools
| NAME: | DISTRICT: | DISTANCE: | |
|---|---|---|---|
|
Grade School
Tate Woods Elementary |
202 | — | |
|
Middle School
Lisle Junior High School |
202 | Not in DB | |
|
High School
Lisle High School |
202 | Not in DB | |
Property History
| DATE: | EVENT: | PRICE: | SOURCE: |
|---|---|---|---|
| 13 Jun, 2016 | Under contract | $0 | MRED MLS |
| 12 Jun, 2016 | Listed for sale | $0 | MRED MLS |
| 27 Sep, 2018 | Sold | $265,000 | MRED MLS |
| 7 Sep, 2018 | Under contract | $279,900 | MRED MLS |
| — | Last price change | $289,900 | MRED MLS |
| 18 May, 2018 | Listed for sale | $294,900 | MRED MLS |
| 9 Jul, 2021 | Sold | $330,000 | MRED MLS |
| 31 May, 2021 | Under contract | $330,000 | MRED MLS |
| 30 May, 2021 | Listed for sale | $330,000 | MRED MLS |
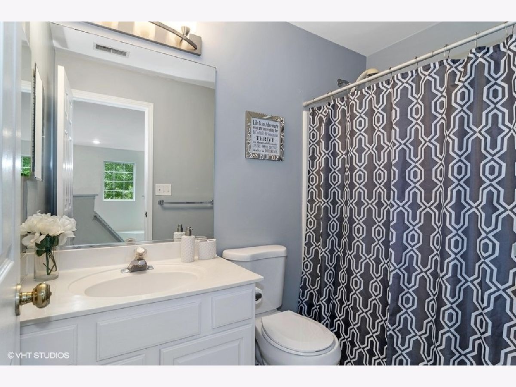
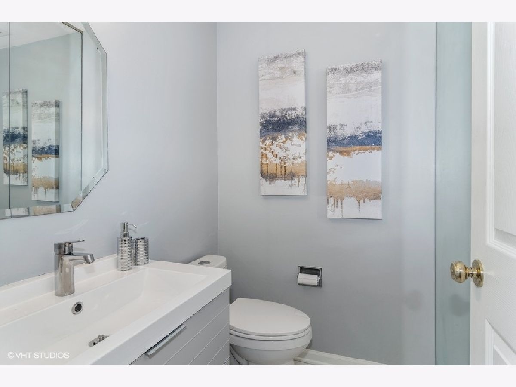
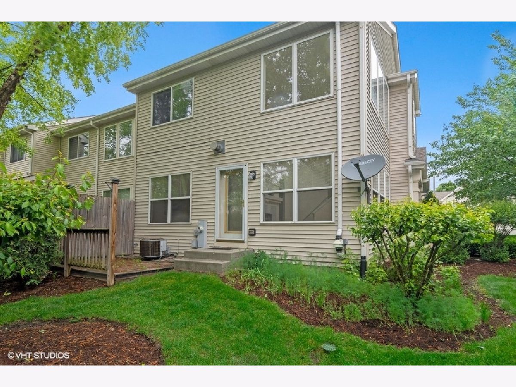
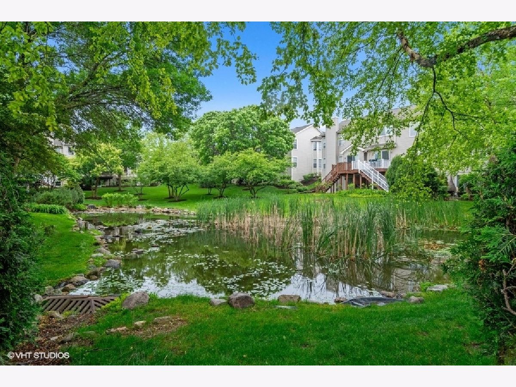
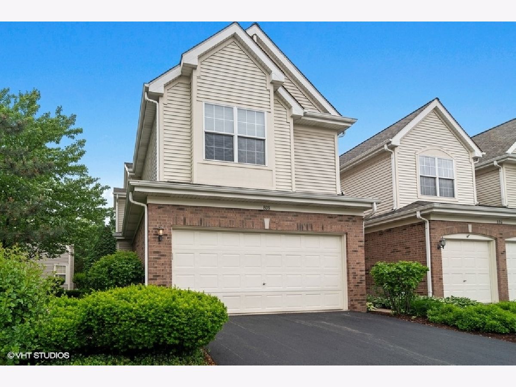
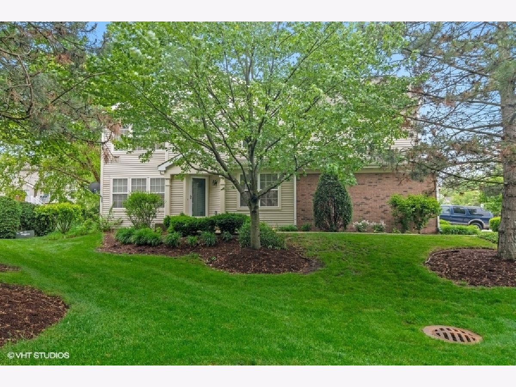
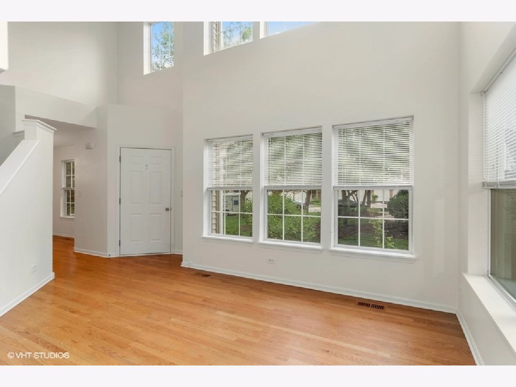
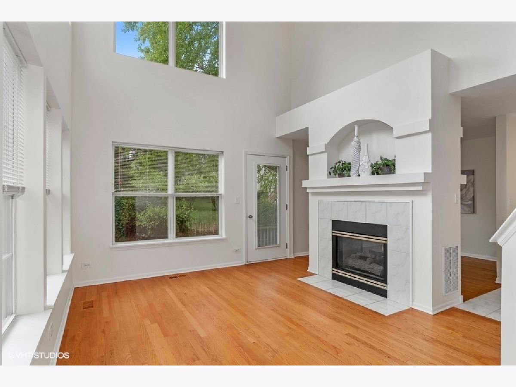
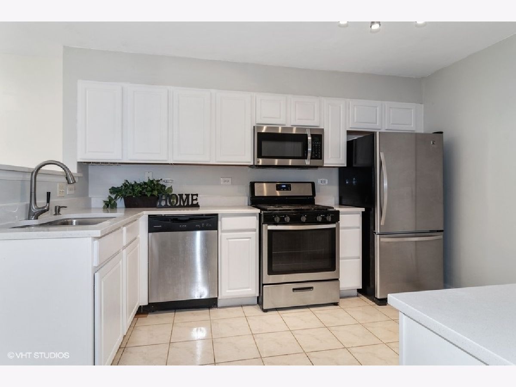
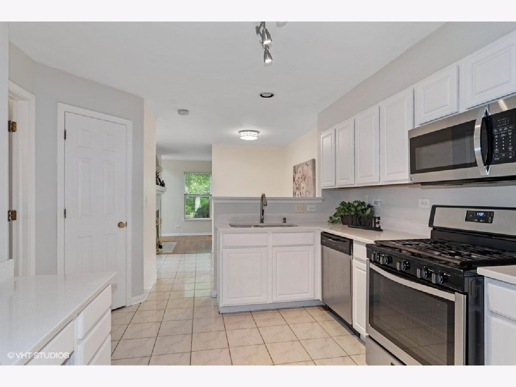
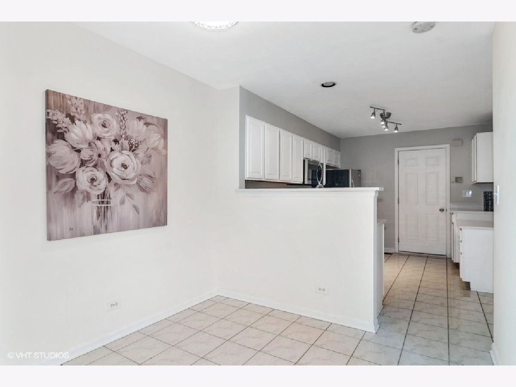
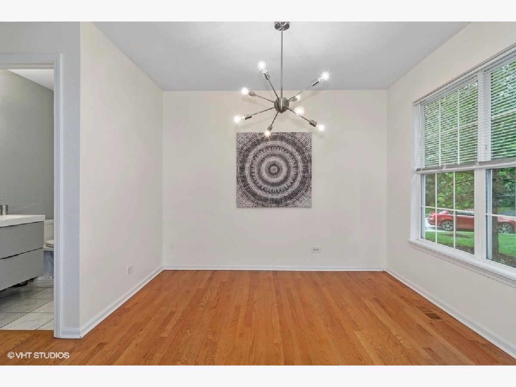
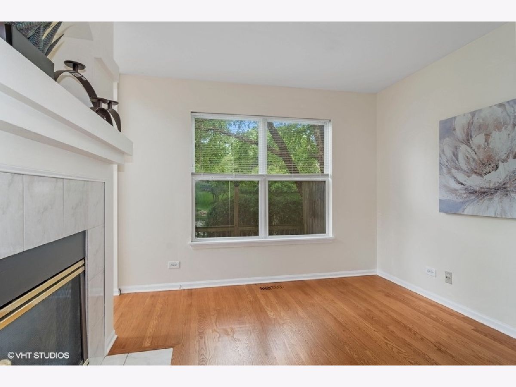
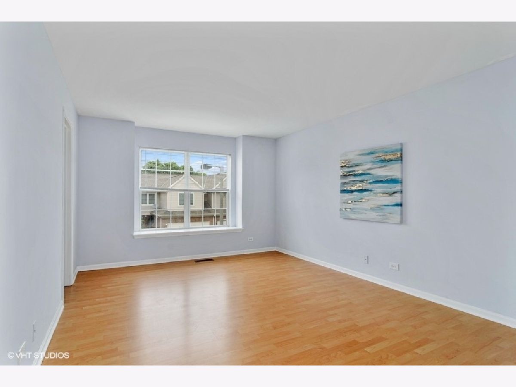
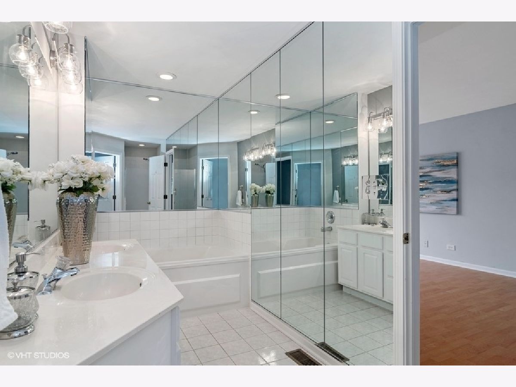
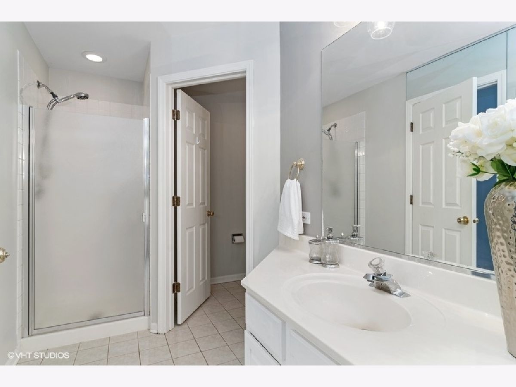
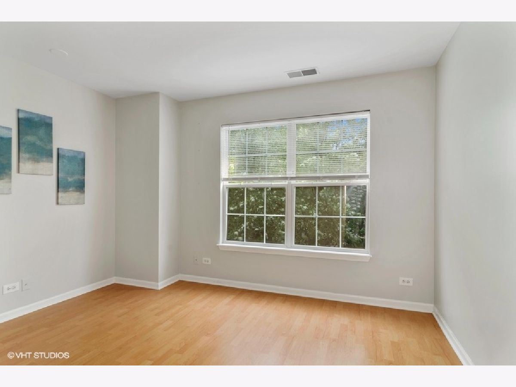
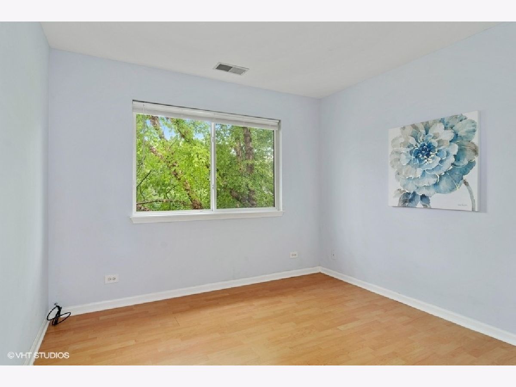
Room Specifics
Total Bedrooms: 3
Bedrooms Above Ground: 3
Bedrooms Below Ground: 0
Dimensions: —
Floor Type: Wood Laminate
Dimensions: —
Floor Type: Wood Laminate
Full Bathrooms: 3
Bathroom Amenities: Separate Shower,Double Sink
Bathroom in Basement: 0
Rooms: Breakfast Room,Utility Room-2nd Floor
Basement Description: Unfinished
Other Specifics
| 2 | |
| Concrete Perimeter | |
| Asphalt | |
| Storms/Screens, End Unit | |
| Common Grounds,Landscaped,Pond(s),Water View | |
| 29X67 | |
| — | |
| Full | |
| Vaulted/Cathedral Ceilings, Hardwood Floors, Laundry Hook-Up in Unit | |
| Range, Microwave, Dishwasher, Refrigerator, Washer, Dryer, Disposal | |
| Not in DB | |
| — | |
| — | |
| — | |
| Double Sided, Attached Fireplace Doors/Screen, Gas Log |
Tax History
| Year | Property Taxes |
|---|---|
| 2018 | $6,814 |
Contact Agent
Nearby Similar Homes
Nearby Sold Comparables
Contact Agent
Listing Provided By
RE/MAX of Naperville

