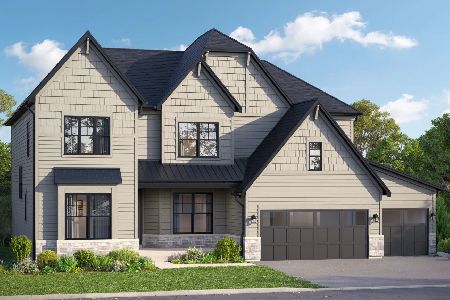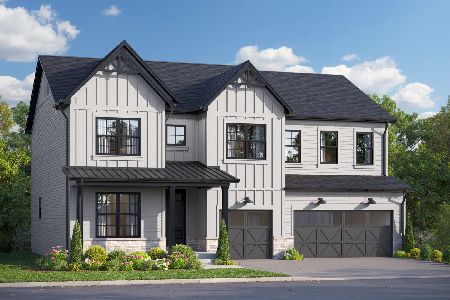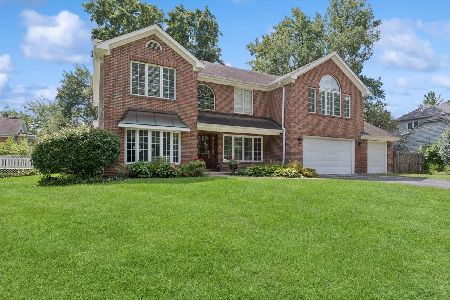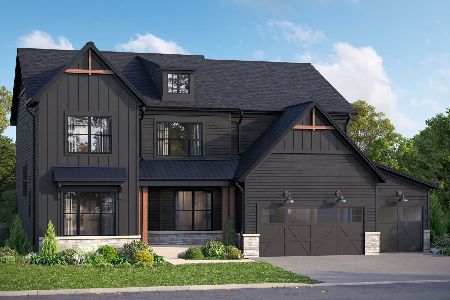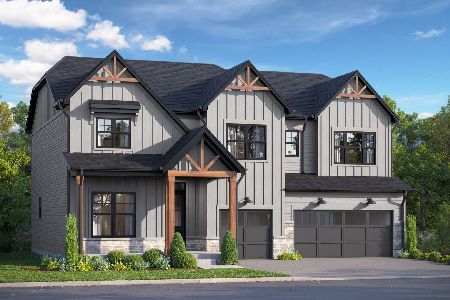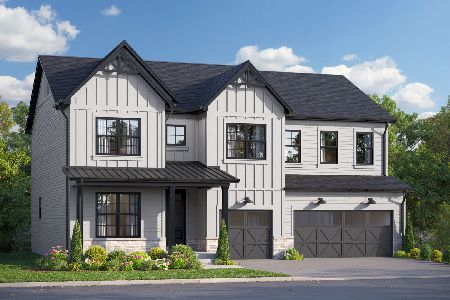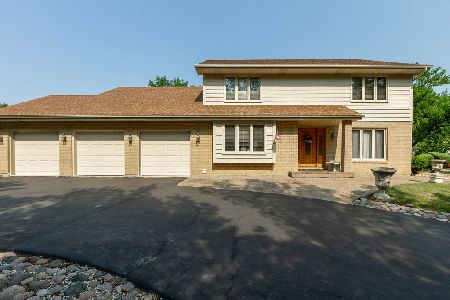804 Red Stable Way, Oak Brook, Illinois 60523
$720,000
|
Sold
|
|
| Status: | Closed |
| Sqft: | 3,950 |
| Cost/Sqft: | $194 |
| Beds: | 4 |
| Baths: | 5 |
| Year Built: | 1985 |
| Property Taxes: | $11,577 |
| Days On Market: | 2032 |
| Lot Size: | 0,36 |
Description
Amazing opportunity to live in Saddlebrook Subdivision in Oak Brook. This stately home on a meandering, quiet street, half circle driveway and mature trees has 3950 Sq Ft. It is a 4 bedroom, 3 full and 2 half bath executive home. Large flowing floor plan with center hall, open 2 story foyer and oak staircase will impress the best. Formal Dining Room and Formal living room with fireplace have wood floors. Family room with French doors and 2nd fireplace, wet bar, great for entertaining. Office on the first floor with built in bookcases and cabinets. Updated Maple, Nutmeg color cabinets with granite counter tops. Center island seats 4 and there is plenty of room for your kitchen table. Stainless steel appliances and panel covered Sub Zero Refrigerator Freezer finish off the kitchen. Access the paver patio through the sliding glass doors to sit and enjoy the professionally landscaped back yard. Very large laundry room and drop zone off the kitchen leading to the 2 car garage. The finished basement is perfect for those family gatherings or a cozy retreat. Entertain in your 2nd kitchen complete with Sink, DW, beverage fridge and 6 person bar. The 2nd family room is large enough for your comfiest furniture with built in cabinets. A powder room for your guests and cedar closets to store your finest clothing. Exercise room with mirror walls, will be appreciated by the health enthusiast. Plenty of room for your gaming table in the Recreation area. This home has a 200 Amp Electrical Service, a Radon Mitigation System, 75 Gallon Hot Water Tank 2015, HVAC 2012 with Humidifier and New Roof in 2019. Oak Brook offers the finest stores and dining experiences you can imagine just minutes away. Sports enthusiast may choose to join the Oak Brook Sports Core which offers Swim, Golf and Athletic Fields or the Oak Brook Polo Club. 2.2 miles to I88, 3.1 miles to I355, 2.6 miles from the Fairview Metra Train Station. 1.3 miles to Good Samaritan Hospital, O'hare & Midway just 17 miles.
Property Specifics
| Single Family | |
| — | |
| — | |
| 1985 | |
| Full | |
| — | |
| No | |
| 0.36 |
| Du Page | |
| Saddle Brook | |
| 390 / Annual | |
| None | |
| Lake Michigan,Public | |
| Public Sewer | |
| 10809776 | |
| 0633310010 |
Nearby Schools
| NAME: | DISTRICT: | DISTANCE: | |
|---|---|---|---|
|
Grade School
Highland Elementary School |
58 | — | |
|
Middle School
Herrick Middle School |
58 | Not in DB | |
|
High School
North High School |
99 | Not in DB | |
Property History
| DATE: | EVENT: | PRICE: | SOURCE: |
|---|---|---|---|
| 23 Oct, 2020 | Sold | $720,000 | MRED MLS |
| 29 Aug, 2020 | Under contract | $765,000 | MRED MLS |
| 7 Aug, 2020 | Listed for sale | $765,000 | MRED MLS |
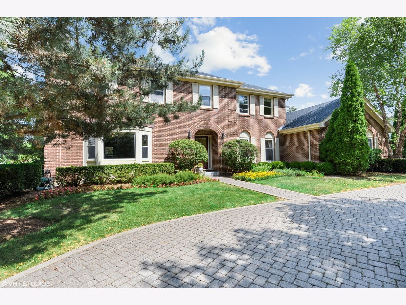
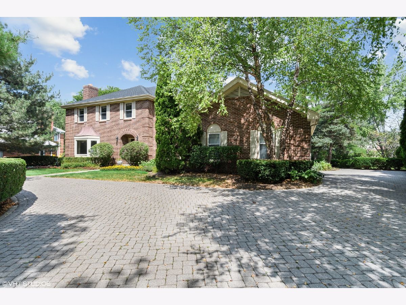
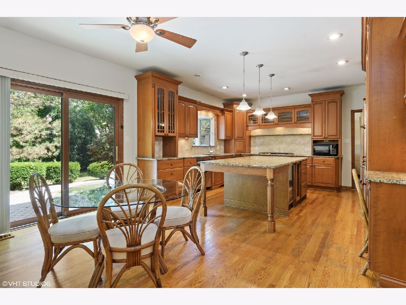
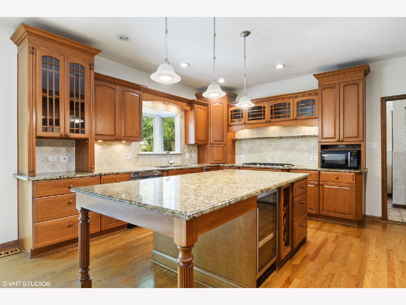
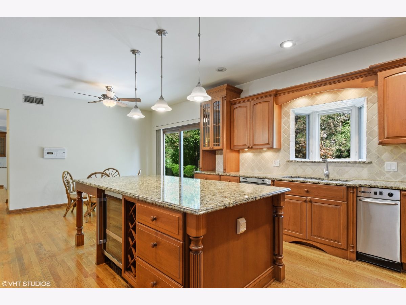
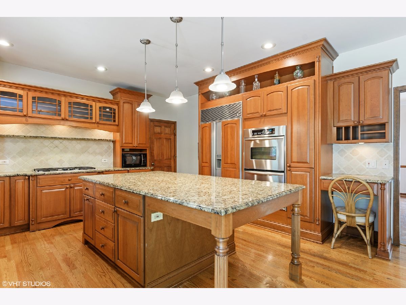
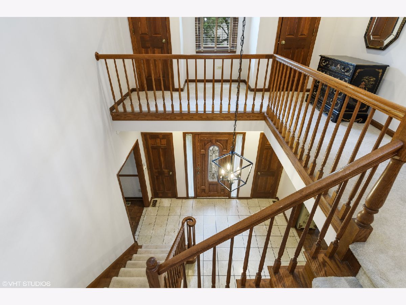
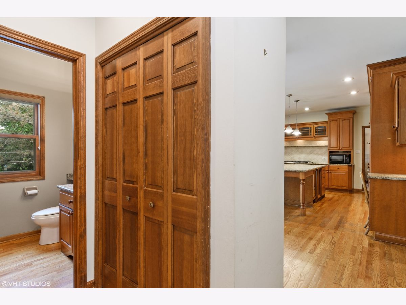
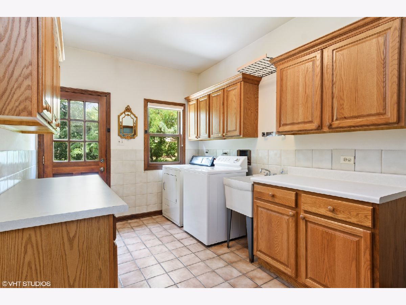
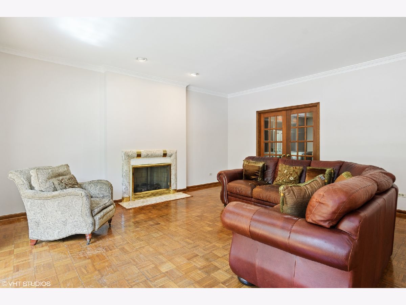
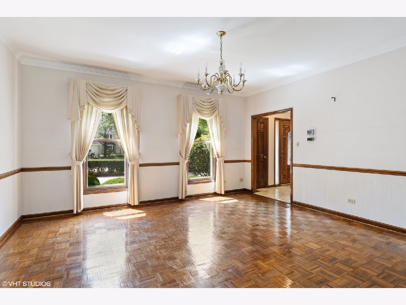
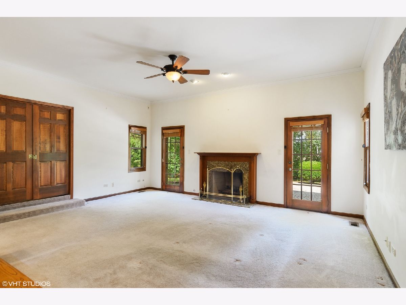
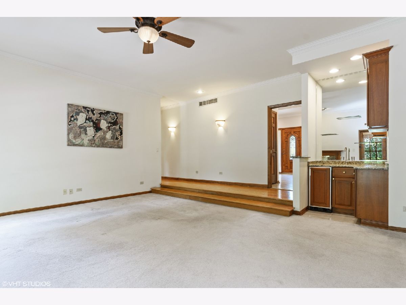
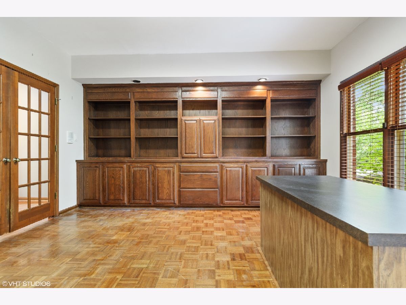
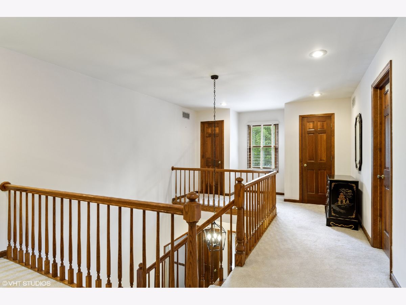
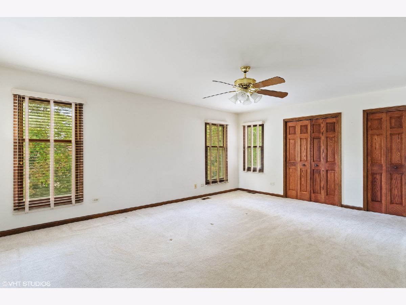
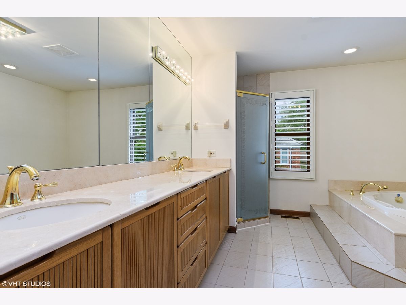
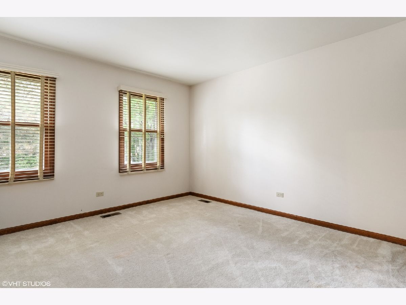
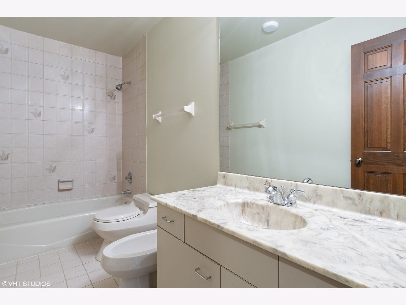
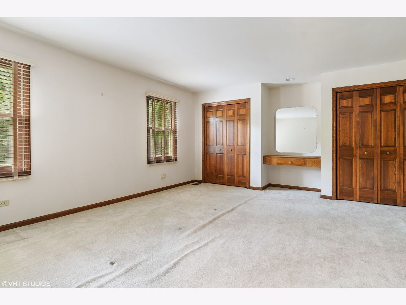
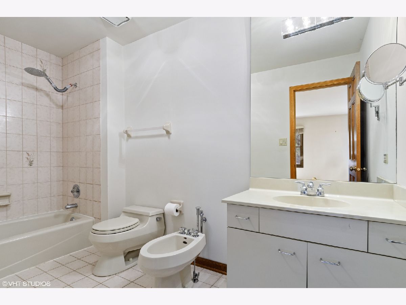
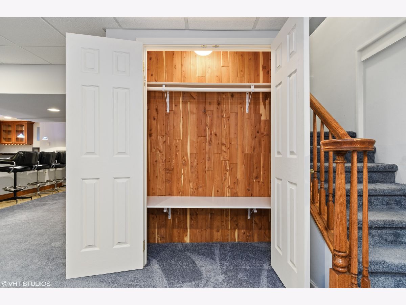
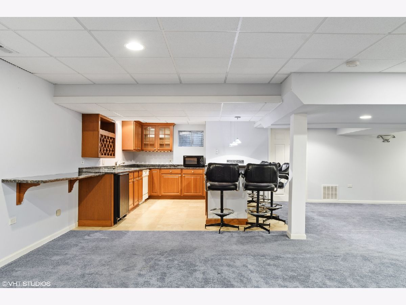
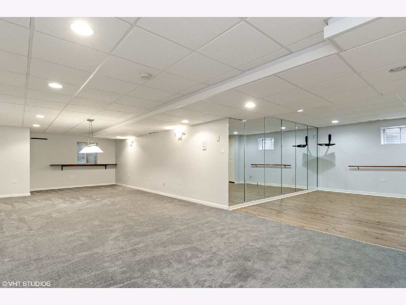
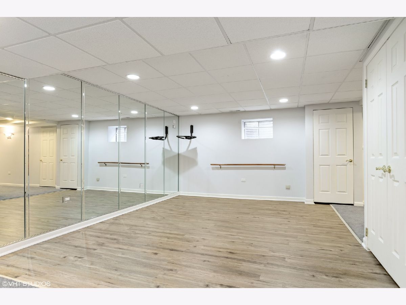
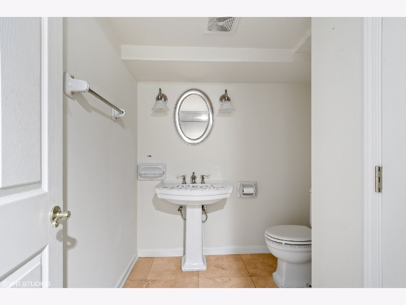
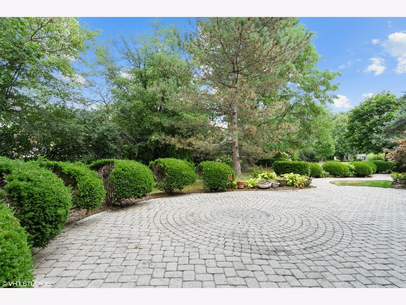
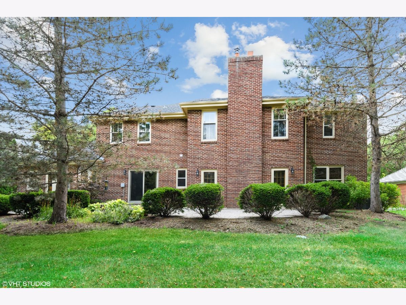
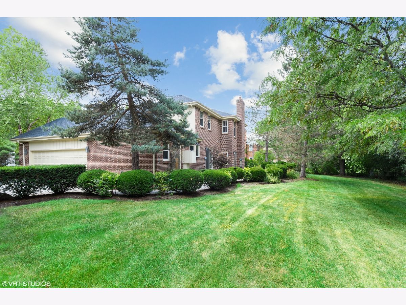
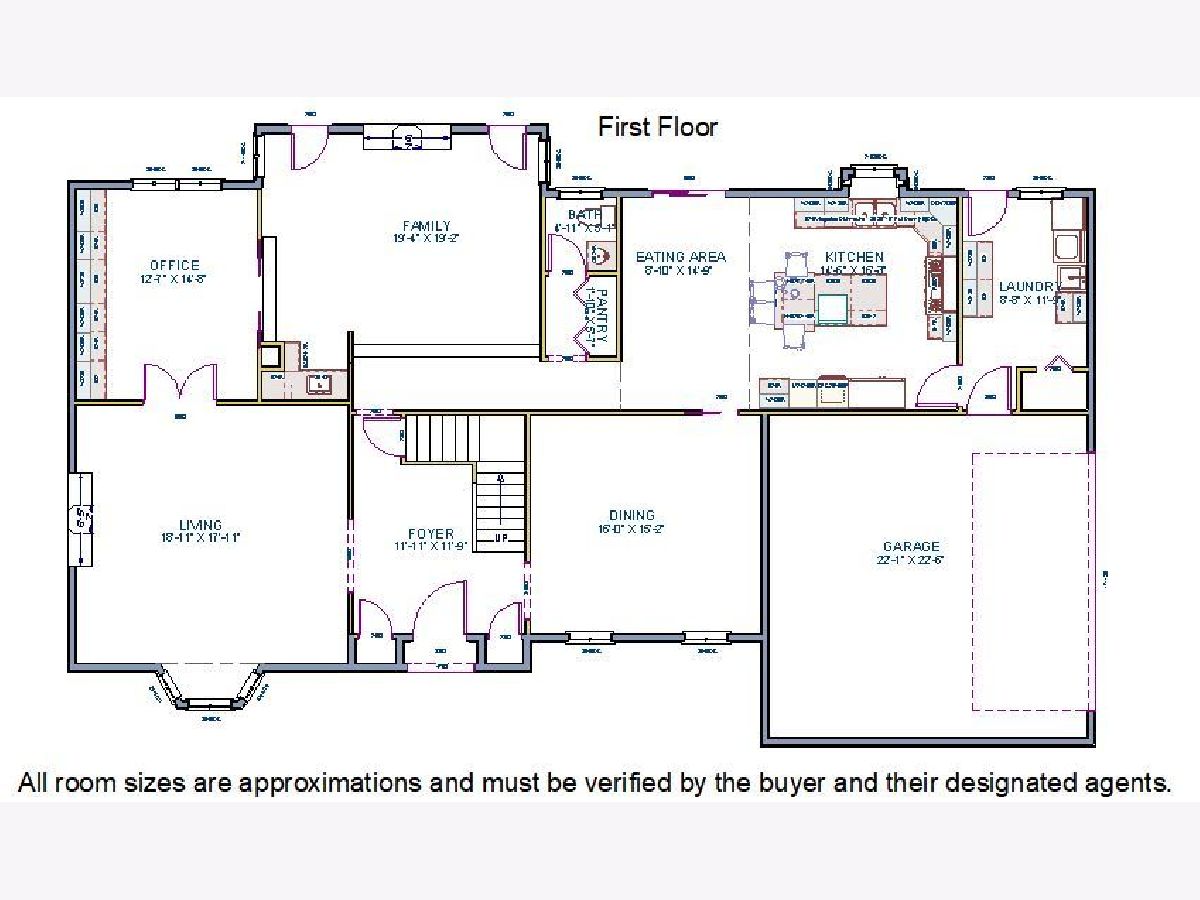
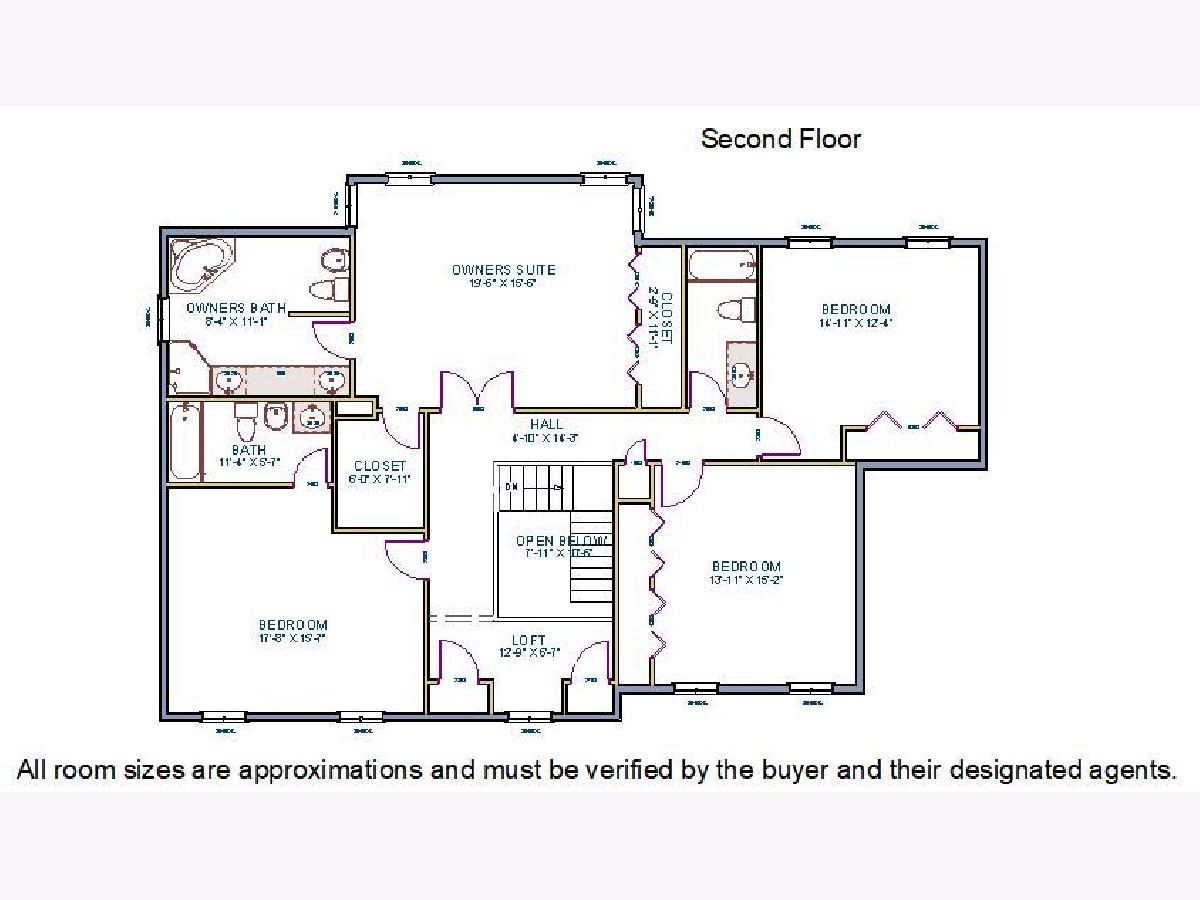
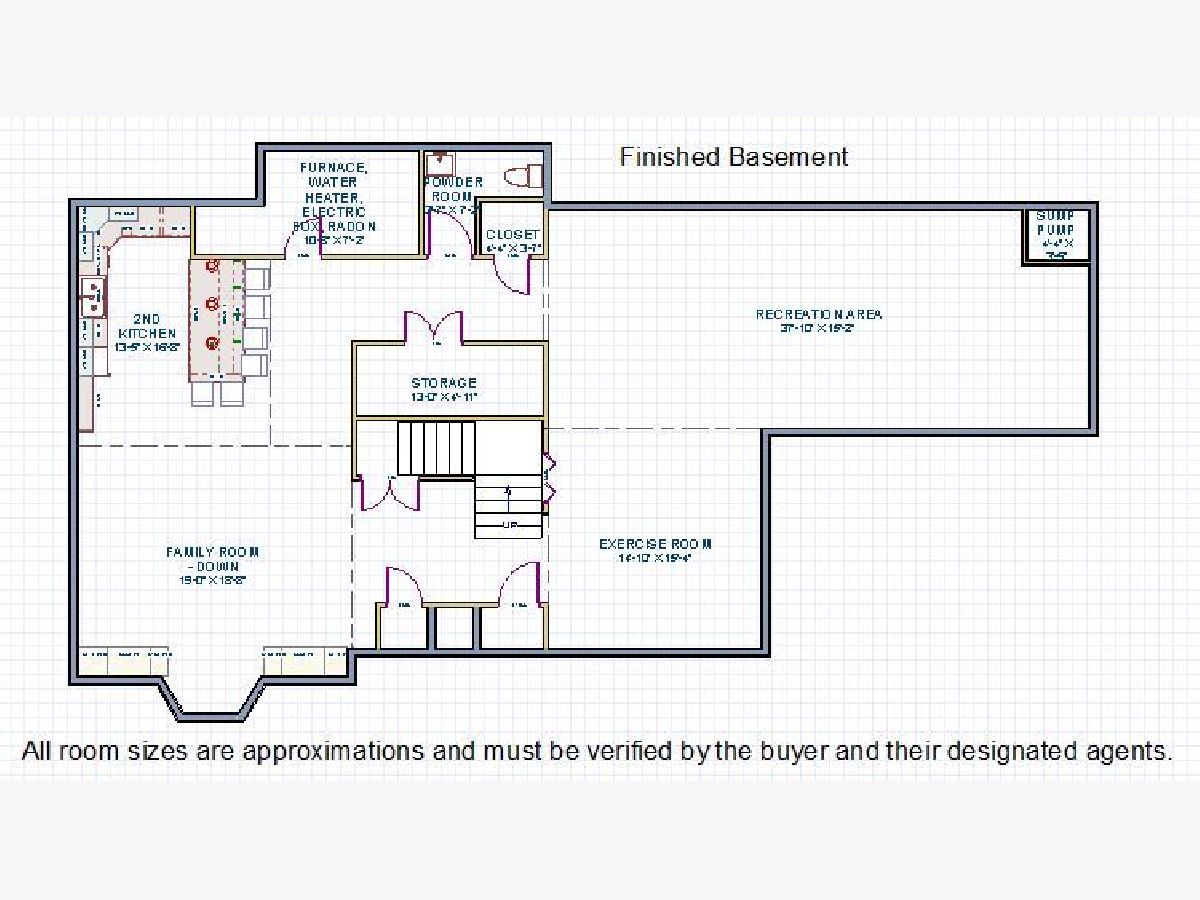
Room Specifics
Total Bedrooms: 4
Bedrooms Above Ground: 4
Bedrooms Below Ground: 0
Dimensions: —
Floor Type: Carpet
Dimensions: —
Floor Type: Carpet
Dimensions: —
Floor Type: Carpet
Full Bathrooms: 5
Bathroom Amenities: Whirlpool,Separate Shower,Double Sink,Bidet
Bathroom in Basement: 1
Rooms: Office,Loft,Recreation Room,Exercise Room,Eating Area,Kitchen,Family Room,Foyer,Storage,Walk In Closet
Basement Description: Finished
Other Specifics
| 2 | |
| Concrete Perimeter | |
| Brick,Circular | |
| Patio, Brick Paver Patio | |
| Landscaped,Mature Trees | |
| 51 X 44 X 149 X 135 X 131 | |
| Unfinished | |
| Full | |
| Bar-Wet, Hardwood Floors, First Floor Laundry, Built-in Features, Walk-In Closet(s) | |
| Double Oven, Microwave, Dishwasher, High End Refrigerator, Washer, Dryer, Disposal, Trash Compactor, Stainless Steel Appliance(s), Wine Refrigerator, Cooktop, Range Hood | |
| Not in DB | |
| Curbs, Street Lights, Street Paved | |
| — | |
| — | |
| Gas Log, Gas Starter |
Tax History
| Year | Property Taxes |
|---|---|
| 2020 | $11,577 |
Contact Agent
Nearby Similar Homes
Nearby Sold Comparables
Contact Agent
Listing Provided By
Century 21 Affiliated

