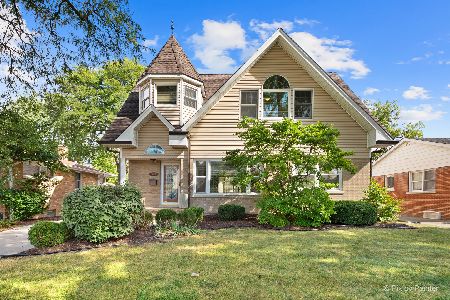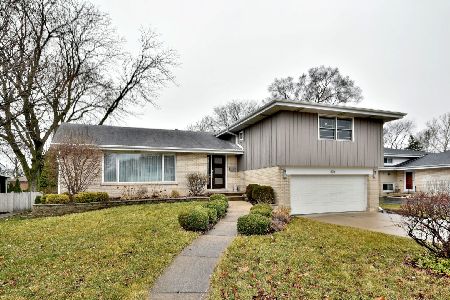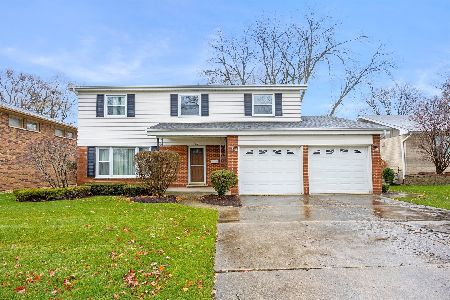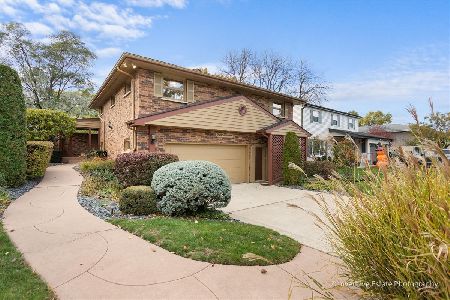804 Saylor Avenue, Elmhurst, Illinois 60126
$590,000
|
Sold
|
|
| Status: | Closed |
| Sqft: | 2,047 |
| Cost/Sqft: | $298 |
| Beds: | 3 |
| Baths: | 3 |
| Year Built: | 1965 |
| Property Taxes: | $9,658 |
| Days On Market: | 2926 |
| Lot Size: | 0,00 |
Description
Welcome to this quintessential McDougal split w/sub basement. Recently rehabbed throughout. LR- large picture window, gas fplc, recessed lighting Kitchen-White custom built cabinets with Okite countertops & tile backsplash. Viking oven/range, Viking refridgerator, Miele dishwasher, pantry, recessed lighting & access to back yard. Large yet cozy family room with stone gas FPLC Oversized sliding glass door accessing 20x20 concrete patio w/ knee wall, private professionally landscaped yard with sprinkler system & storage shed Generously sized bedrooms All baths tastefully remodeled including glass tile & tumbled marble flooring Su basement includes a rec room, 4th bedroom or office , laundry & several storage closets. all new windows & trim Nothing to be done Truly Turn Key Resemblance of homes in Architectural Digest.
Property Specifics
| Single Family | |
| — | |
| — | |
| 1965 | |
| Partial | |
| — | |
| No | |
| — |
| Du Page | |
| — | |
| 0 / Not Applicable | |
| None | |
| Lake Michigan | |
| Public Sewer | |
| 09832265 | |
| 0614200017 |
Nearby Schools
| NAME: | DISTRICT: | DISTANCE: | |
|---|---|---|---|
|
Grade School
Jackson Elementary School |
205 | — | |
|
Middle School
Bryan Middle School |
205 | Not in DB | |
|
High School
York Community High School |
205 | Not in DB | |
Property History
| DATE: | EVENT: | PRICE: | SOURCE: |
|---|---|---|---|
| 4 Feb, 2013 | Sold | $412,500 | MRED MLS |
| 6 Nov, 2012 | Under contract | $425,000 | MRED MLS |
| 29 Oct, 2012 | Listed for sale | $425,000 | MRED MLS |
| 16 Mar, 2018 | Sold | $590,000 | MRED MLS |
| 22 Jan, 2018 | Under contract | $609,000 | MRED MLS |
| 12 Jan, 2018 | Listed for sale | $609,000 | MRED MLS |
| 2 Jul, 2020 | Sold | $617,500 | MRED MLS |
| 28 May, 2020 | Under contract | $619,000 | MRED MLS |
| 19 May, 2020 | Listed for sale | $619,000 | MRED MLS |
Room Specifics
Total Bedrooms: 4
Bedrooms Above Ground: 3
Bedrooms Below Ground: 1
Dimensions: —
Floor Type: Hardwood
Dimensions: —
Floor Type: —
Dimensions: —
Floor Type: —
Full Bathrooms: 3
Bathroom Amenities: —
Bathroom in Basement: 0
Rooms: Recreation Room
Basement Description: Finished,Sub-Basement
Other Specifics
| 2.5 | |
| — | |
| Concrete | |
| — | |
| — | |
| 65.5 X 134 | |
| — | |
| Full | |
| Hardwood Floors | |
| — | |
| Not in DB | |
| Park, Tennis Court(s), Lake, Curbs, Sidewalks, Street Lights | |
| — | |
| — | |
| Gas Log |
Tax History
| Year | Property Taxes |
|---|---|
| 2013 | $8,825 |
| 2018 | $9,658 |
Contact Agent
Nearby Similar Homes
Nearby Sold Comparables
Contact Agent
Listing Provided By
Coldwell Banker Residential












