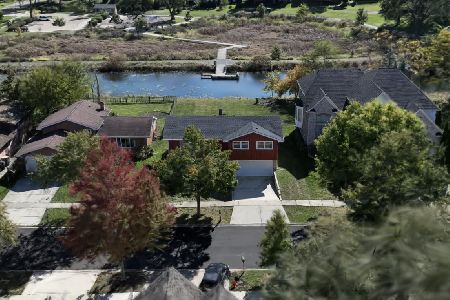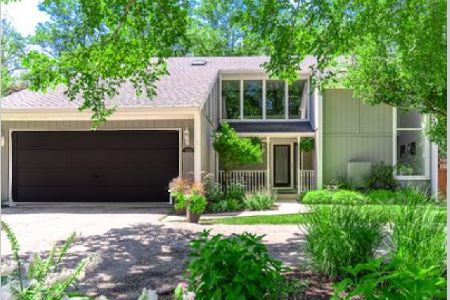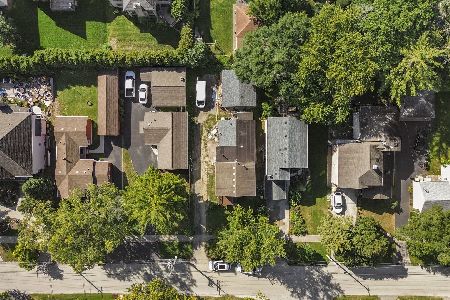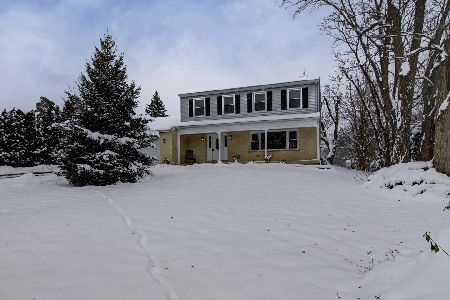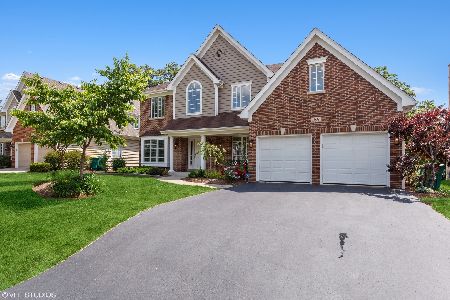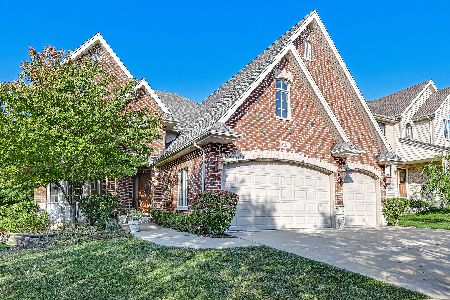804 Shannon Lake Court, Westmont, Illinois 60559
$665,000
|
Sold
|
|
| Status: | Closed |
| Sqft: | 0 |
| Cost/Sqft: | — |
| Beds: | 4 |
| Baths: | 5 |
| Year Built: | 2001 |
| Property Taxes: | $13,406 |
| Days On Market: | 3556 |
| Lot Size: | 0,00 |
Description
WOW HOUSE! Designer finishes throughout! Spectacular newly remodeled kitchen w/plentiful white cabinetry,custom tile work, granite countertops, stunning light fixtures & chandeliers, large island & breakfast room. Open concept first floor boasts sun-filled voluminous rooms! Gleaming wood floors lead you to arched living room, dining room w/tray ceiling, wainscoting & serving bar, 1st fl den w/glass doors. Family room w/ fireplace with windows & SGD to entertainment-size deck. Winding staircase to 2nd floor leads to 4 large bedrooms, newly remodeled bathrooms w/custom tilework & fixtures. Double doors to master bedroom suite. Stunning master bath includes walk in shower, whrlpl tub , double vanity, water closet too! Fully finished lower level includes rec rm, 5th bedroom, a full bathroom & tons of storage! 1st floor laundry! Beautifully landscaped yard! AWARD WINNING SCHOOLS! Close to park, shopping & transportation. MINT CONDITION!
Property Specifics
| Single Family | |
| — | |
| Traditional | |
| 2001 | |
| Full | |
| — | |
| No | |
| — |
| Du Page | |
| — | |
| 0 / Not Applicable | |
| None | |
| Lake Michigan | |
| Public Sewer | |
| 09164610 | |
| 0915301082 |
Nearby Schools
| NAME: | DISTRICT: | DISTANCE: | |
|---|---|---|---|
|
Grade School
Maercker Elementary School |
60 | — | |
|
Middle School
Westview Hills Middle School |
60 | Not in DB | |
|
High School
Hinsdale Central High School |
86 | Not in DB | |
Property History
| DATE: | EVENT: | PRICE: | SOURCE: |
|---|---|---|---|
| 8 Jul, 2013 | Sold | $605,000 | MRED MLS |
| 10 Jun, 2013 | Under contract | $649,900 | MRED MLS |
| 7 Dec, 2012 | Listed for sale | $649,900 | MRED MLS |
| 6 Jul, 2016 | Sold | $665,000 | MRED MLS |
| 31 May, 2016 | Under contract | $689,900 | MRED MLS |
| — | Last price change | $699,900 | MRED MLS |
| 14 Mar, 2016 | Listed for sale | $724,900 | MRED MLS |
Room Specifics
Total Bedrooms: 5
Bedrooms Above Ground: 4
Bedrooms Below Ground: 1
Dimensions: —
Floor Type: Hardwood
Dimensions: —
Floor Type: Hardwood
Dimensions: —
Floor Type: Hardwood
Dimensions: —
Floor Type: —
Full Bathrooms: 5
Bathroom Amenities: Whirlpool,Separate Shower,Double Sink
Bathroom in Basement: 0
Rooms: Bedroom 5,Breakfast Room,Recreation Room,Study
Basement Description: Finished
Other Specifics
| 3 | |
| — | |
| Concrete | |
| Deck | |
| — | |
| 60X136 | |
| — | |
| Full | |
| — | |
| Range, Microwave, Dishwasher, Refrigerator, Washer, Dryer, Disposal | |
| Not in DB | |
| — | |
| — | |
| — | |
| Wood Burning, Gas Starter |
Tax History
| Year | Property Taxes |
|---|---|
| 2013 | $12,077 |
| 2016 | $13,406 |
Contact Agent
Nearby Similar Homes
Nearby Sold Comparables
Contact Agent
Listing Provided By
Smothers Realty Group


