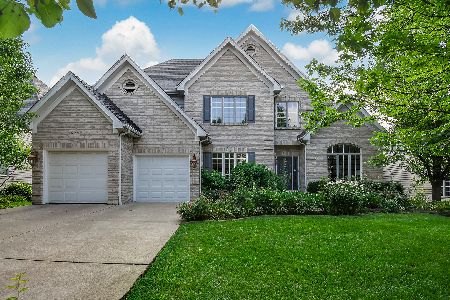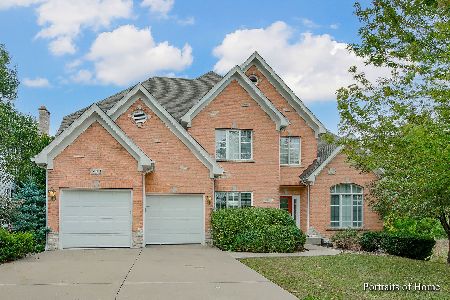820 Shannon Lake Court, Westmont, Illinois 60559
$770,000
|
Sold
|
|
| Status: | Closed |
| Sqft: | 3,412 |
| Cost/Sqft: | $234 |
| Beds: | 4 |
| Baths: | 5 |
| Year Built: | 2005 |
| Property Taxes: | $15,419 |
| Days On Market: | 1554 |
| Lot Size: | 0,00 |
Description
Magnificent Custom-Built Home with all the Bells and Whistles. 5 Bedroom, 4.1 Bath Gorgeous Red Brick with no Detail Overlooked. Grand Soaring Entry to Living and Dining rooms. Dazzling Stainless Steel Kitchen, Island Seating, Granite Counters, Walk Out to your Oversized Deck to BBQ and then Entertain in a Fabulous Family room with a Fireplace and Built In Cabinetry. An Office/Bedroom with a Full Bath and Mud Room complete the Main Level. Grand Master Suite with Vaulted Ceiling, Giant Walk In Closet and Spa Bath with an Oversized Walk In Shower, Dual Vanities and Soaking Tub. Three Generously Sized 2nd Floor Bedroom All have Walk In Closets. There is a convenient 2nd Floor Laundry with a Slop Sink. The Spectacular Basement has an Enormous Game/Play/Entertain Area with a Fireplace, 5th Bedroom, Full Bath and Utility/Storage Room. AND Finished with a 2nd Kitchen area including a Oven, Bar Refrigerator, Dishwasher and Beautiful Cabinetry. Don't Miss the Full 3 Car Garage, Mud Room, and Great Backyard. Freshly Painted and Refinished Hardwood Floors. Hinsdale Central, Walk to Maercker Intermediate and Playground.
Property Specifics
| Single Family | |
| — | |
| Traditional | |
| 2005 | |
| Full,English | |
| — | |
| No | |
| — |
| Du Page | |
| — | |
| 0 / Not Applicable | |
| None | |
| Lake Michigan | |
| Public Sewer | |
| 11247170 | |
| 0915301086 |
Nearby Schools
| NAME: | DISTRICT: | DISTANCE: | |
|---|---|---|---|
|
Grade School
Holmes Elementary School |
60 | — | |
|
Middle School
Westview Hills Middle School |
60 | Not in DB | |
|
High School
Hinsdale Central High School |
86 | Not in DB | |
|
Alternate Elementary School
Maercker Elementary School |
— | Not in DB | |
Property History
| DATE: | EVENT: | PRICE: | SOURCE: |
|---|---|---|---|
| 25 Nov, 2013 | Sold | $645,000 | MRED MLS |
| 19 Oct, 2013 | Under contract | $675,000 | MRED MLS |
| — | Last price change | $699,000 | MRED MLS |
| 1 Jul, 2013 | Listed for sale | $725,000 | MRED MLS |
| 28 Dec, 2021 | Sold | $770,000 | MRED MLS |
| 6 Dec, 2021 | Under contract | $798,500 | MRED MLS |
| 15 Oct, 2021 | Listed for sale | $798,500 | MRED MLS |
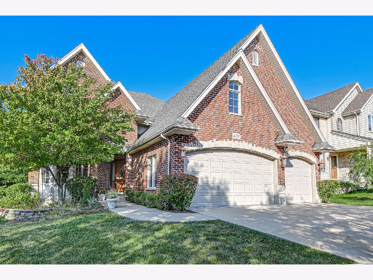
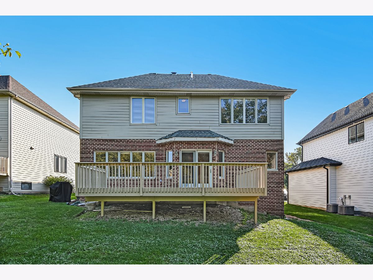
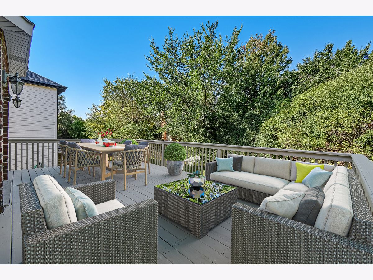
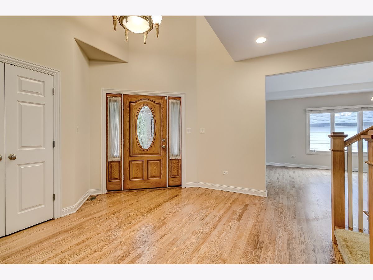
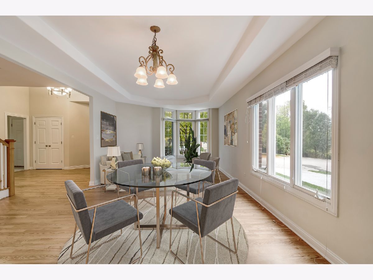
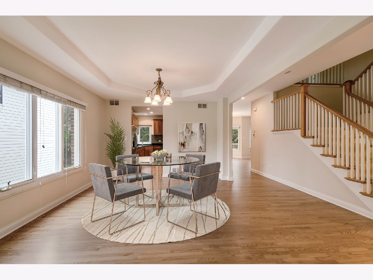
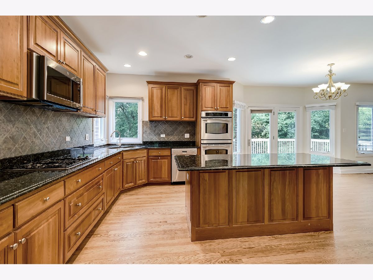
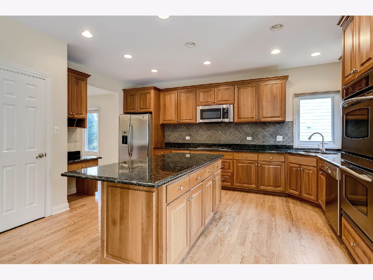
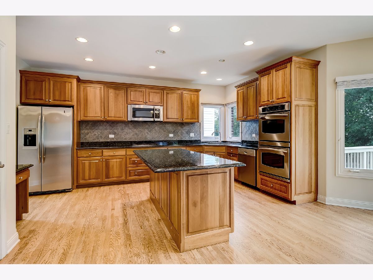
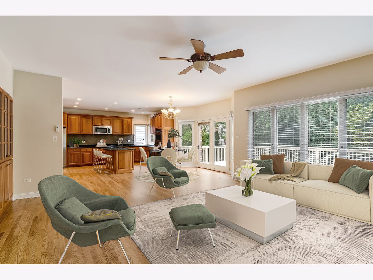
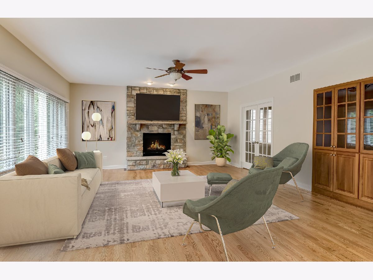
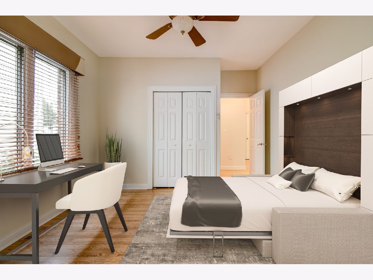
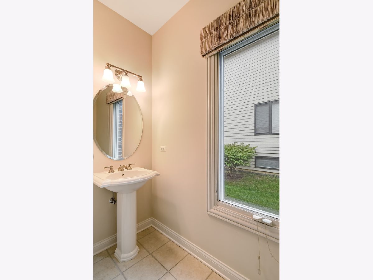
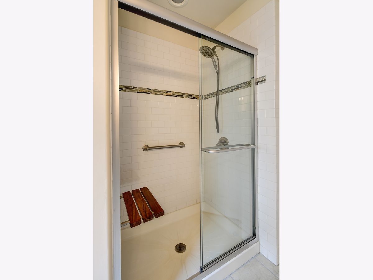
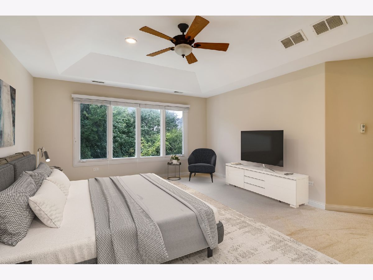
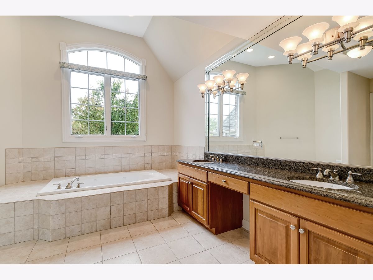
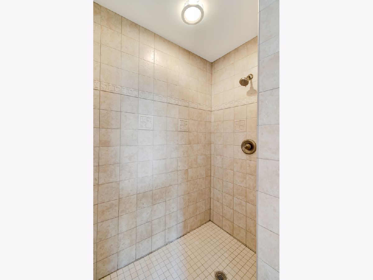
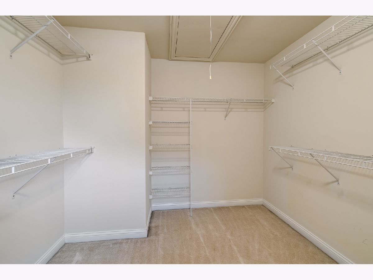
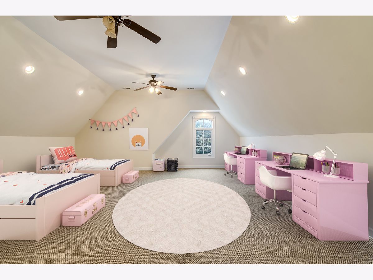
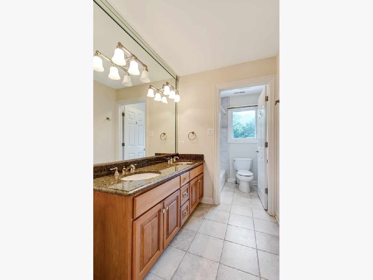
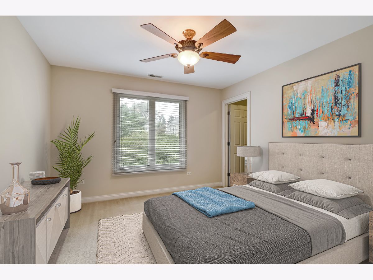
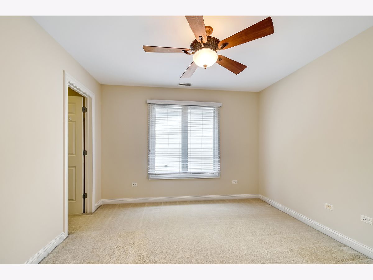
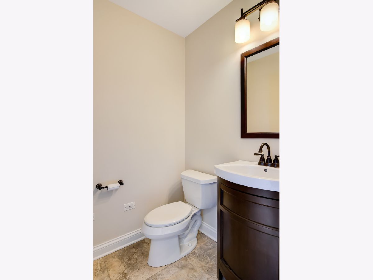
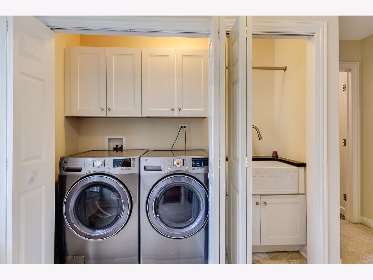
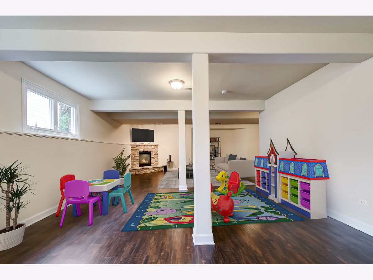
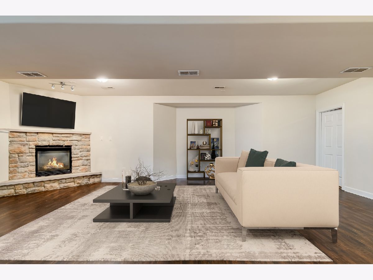
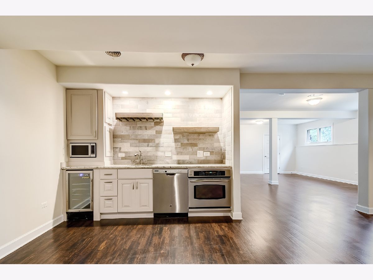
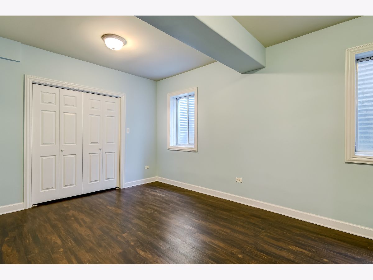
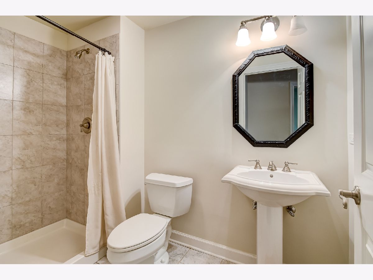
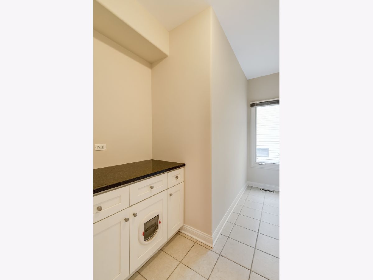
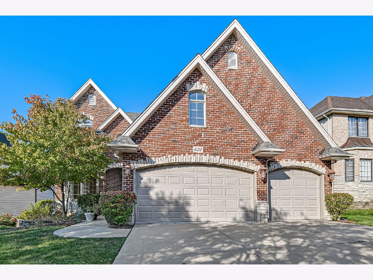
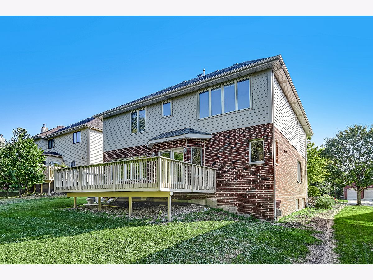
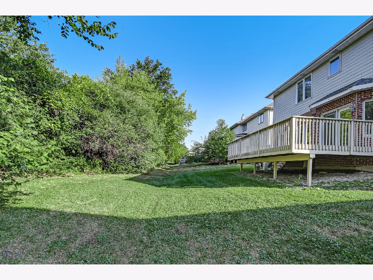
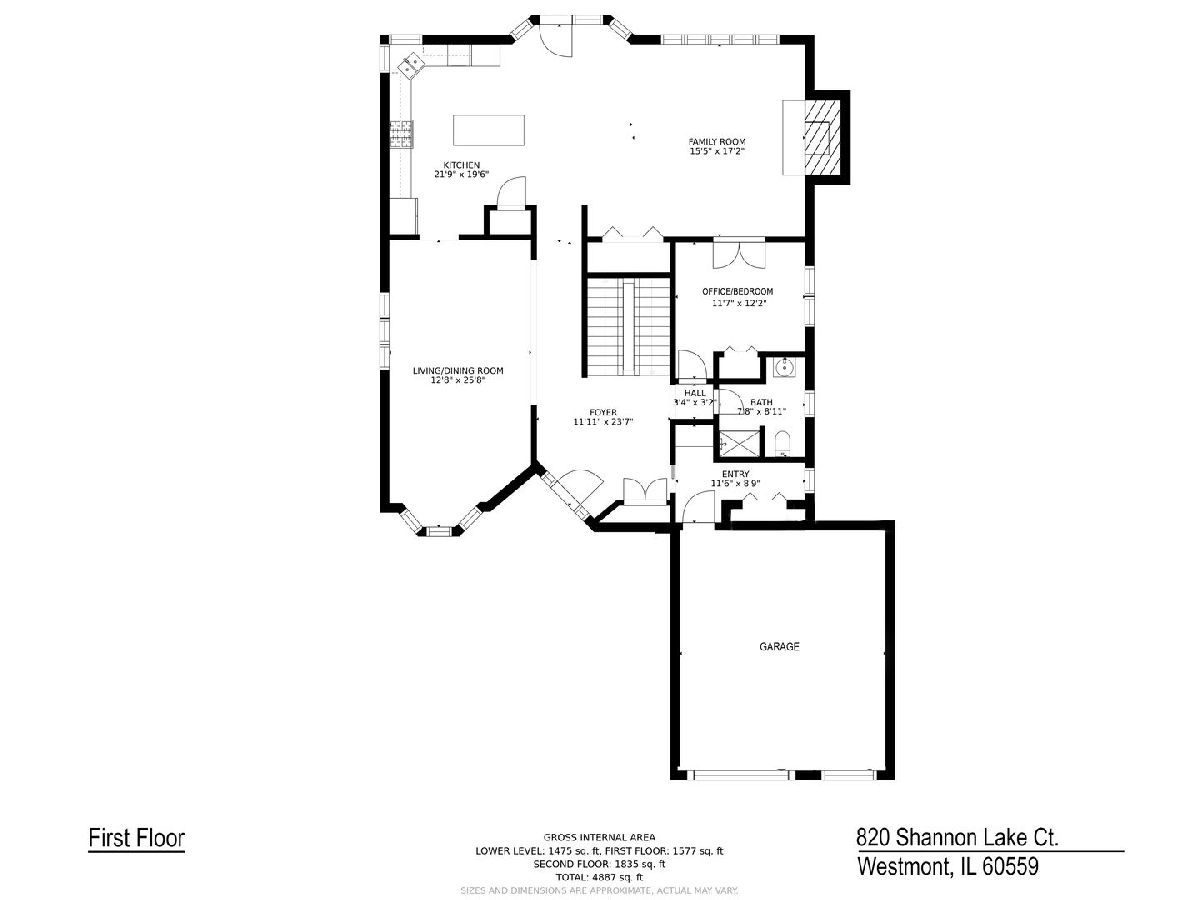
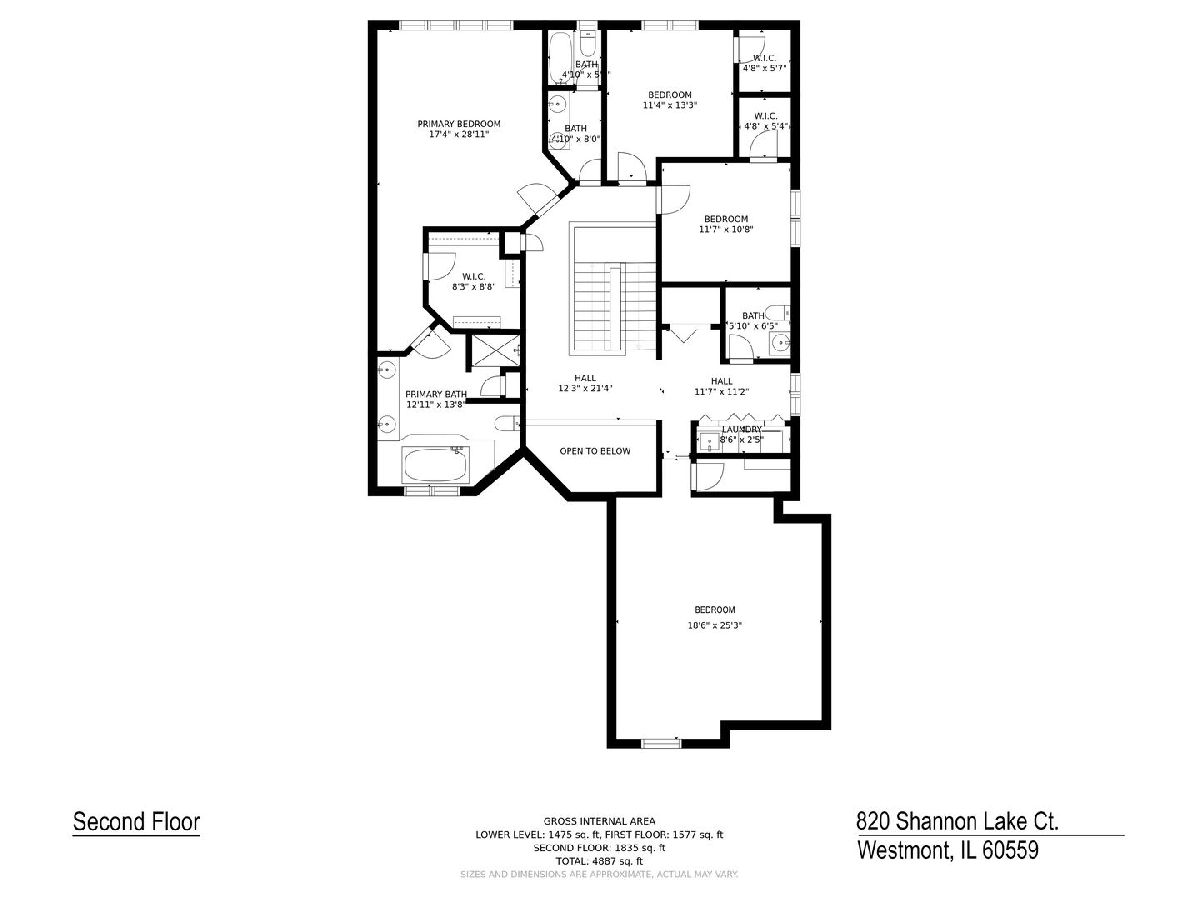
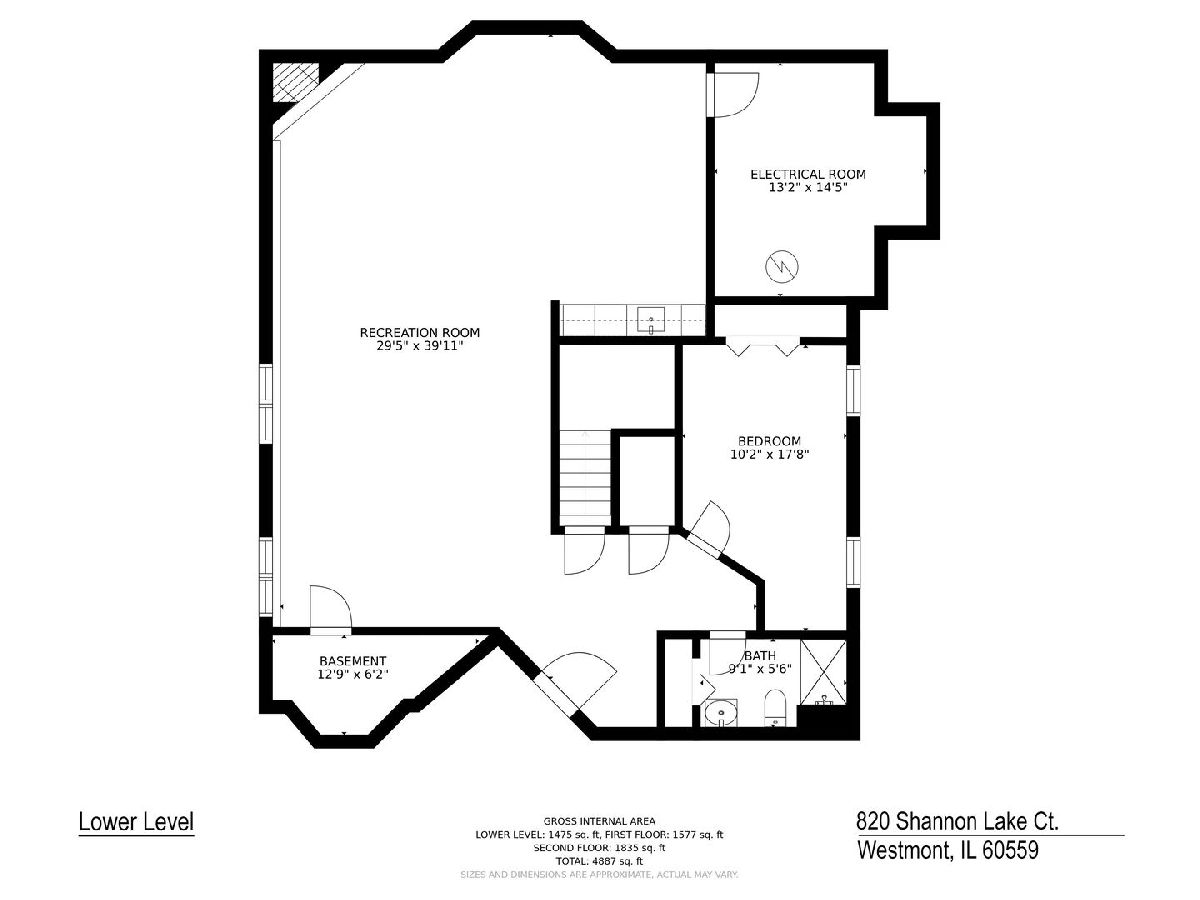
Room Specifics
Total Bedrooms: 5
Bedrooms Above Ground: 4
Bedrooms Below Ground: 1
Dimensions: —
Floor Type: Carpet
Dimensions: —
Floor Type: Carpet
Dimensions: —
Floor Type: Carpet
Dimensions: —
Floor Type: —
Full Bathrooms: 5
Bathroom Amenities: Whirlpool,Separate Shower,Double Sink,Double Shower
Bathroom in Basement: 1
Rooms: Office,Bedroom 5,Foyer,Kitchen,Deck,Utility Room-Lower Level,Great Room
Basement Description: Finished
Other Specifics
| 3 | |
| Concrete Perimeter | |
| Concrete | |
| Deck | |
| — | |
| 60X136 | |
| Pull Down Stair | |
| Full | |
| Hardwood Floors, First Floor Bedroom, Second Floor Laundry, First Floor Full Bath, Walk-In Closet(s), Some Carpeting, Granite Counters | |
| Double Oven, Range, Microwave, Dishwasher, Refrigerator, Washer, Dryer, Stainless Steel Appliance(s), Wine Refrigerator, Other | |
| Not in DB | |
| Park, Curbs, Sidewalks, Street Lights, Street Paved | |
| — | |
| — | |
| Gas Log |
Tax History
| Year | Property Taxes |
|---|---|
| 2013 | $13,242 |
| 2021 | $15,419 |
Contact Agent
Nearby Similar Homes
Nearby Sold Comparables
Contact Agent
Listing Provided By
Coldwell Banker Realty







