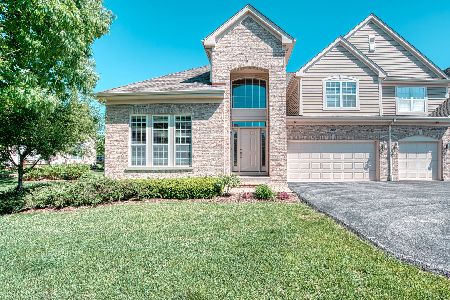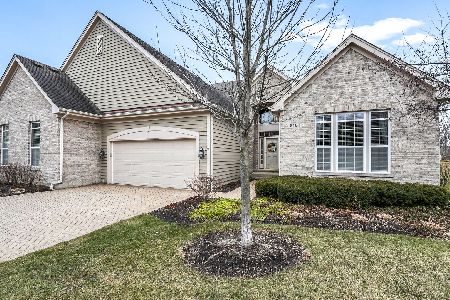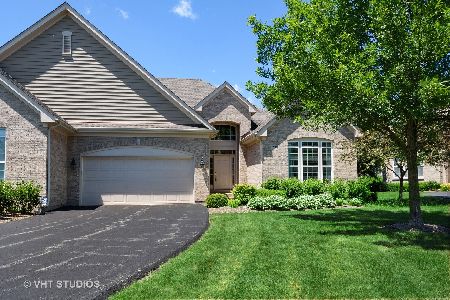804 Stone Canyon Circle, Inverness, Illinois 60010
$467,000
|
Sold
|
|
| Status: | Closed |
| Sqft: | 2,382 |
| Cost/Sqft: | $201 |
| Beds: | 3 |
| Baths: | 3 |
| Year Built: | 2005 |
| Property Taxes: | $6,683 |
| Days On Market: | 2915 |
| Lot Size: | 0,00 |
Description
Looking for a sought after first floor master? This Bedford II model in Weatherstone has a first floor master, private driveway, paver patio and wonderful views of a park-like setting just waiting for you! Vaulted living room/great room combines with dining room and open first floor plan, complete with a first floor study. Kitchen with eating area and first floor laundry. Two bedrooms and a large loft area upstairs for added living/bedroom space. California closet in master, new microwave 2017, new disposal 2016, hot water heater 2013, April-aire humidifier, radon mitigation system. Large unfinished basement, too. Enjoy the views from a beautiful paver patio, perfect for relaxing or entertaining. Association takes care of lawn, landscaping, snow removal, driveways and roof. Maintenance free living at its best just waiting for you!!
Property Specifics
| Condos/Townhomes | |
| 2 | |
| — | |
| 2005 | |
| Partial | |
| BEDFORD II | |
| No | |
| — |
| Cook | |
| Weatherstone | |
| 443 / Monthly | |
| Parking,Insurance,Exterior Maintenance,Lawn Care,Scavenger,Snow Removal | |
| Public | |
| Public Sewer | |
| 09843077 | |
| 01123031270000 |
Nearby Schools
| NAME: | DISTRICT: | DISTANCE: | |
|---|---|---|---|
|
Grade School
Grove Avenue Elementary School |
220 | — | |
|
Middle School
Barrington Middle School Prairie |
220 | Not in DB | |
|
High School
Barrington High School |
220 | Not in DB | |
Property History
| DATE: | EVENT: | PRICE: | SOURCE: |
|---|---|---|---|
| 10 Apr, 2018 | Sold | $467,000 | MRED MLS |
| 3 Feb, 2018 | Under contract | $479,000 | MRED MLS |
| 29 Jan, 2018 | Listed for sale | $479,000 | MRED MLS |
Room Specifics
Total Bedrooms: 3
Bedrooms Above Ground: 3
Bedrooms Below Ground: 0
Dimensions: —
Floor Type: Carpet
Dimensions: —
Floor Type: Carpet
Full Bathrooms: 3
Bathroom Amenities: Separate Shower,Double Sink
Bathroom in Basement: 0
Rooms: Breakfast Room,Study,Loft
Basement Description: Unfinished
Other Specifics
| 2 | |
| Concrete Perimeter | |
| Asphalt | |
| Brick Paver Patio, Storms/Screens, Cable Access | |
| Landscaped | |
| COMMON GROUNDS | |
| — | |
| Full | |
| Vaulted/Cathedral Ceilings, Hardwood Floors, First Floor Bedroom, First Floor Laundry, First Floor Full Bath, Laundry Hook-Up in Unit | |
| Range, Microwave, Dishwasher, Refrigerator, Washer, Dryer, Disposal | |
| Not in DB | |
| — | |
| — | |
| — | |
| — |
Tax History
| Year | Property Taxes |
|---|---|
| 2018 | $6,683 |
Contact Agent
Nearby Similar Homes
Nearby Sold Comparables
Contact Agent
Listing Provided By
RE/MAX of Barrington







