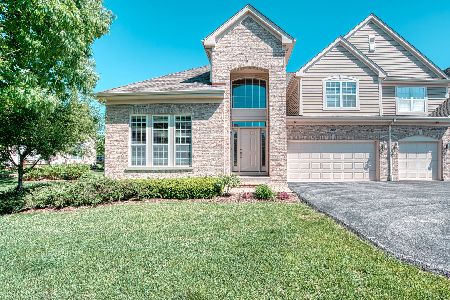728 Stone Canyon Circle, Inverness, Illinois 60010
$425,000
|
Sold
|
|
| Status: | Closed |
| Sqft: | 3,040 |
| Cost/Sqft: | $147 |
| Beds: | 3 |
| Baths: | 3 |
| Year Built: | 2005 |
| Property Taxes: | $11,016 |
| Days On Market: | 1977 |
| Lot Size: | 0,00 |
Description
Lovely townhome set in beautiful Weatherstone! You don't want to miss this light, bright home with an open concept floor plan. Offering true one level living with the bonus of additional second floor space! This 3 bedroom, 3 full bath home is in pristine, move-in ready condition! Soaring two-story entry leads to dramatic living / dining room combination with loft overlook, multi-sided gas fireplace and a wall of windows providing an abundance of natural light. Kitchen and eating area opens to family room with door to brick paver patio. Private first floor master suite with walk-in closet and large master bath. An additional bedroom, office, full bath and laundry room complete the first floor. Retreat to the second level offering a third bedroom with walk-in closet and access to hall bath, perfect for guests! The huge open loft would make a divine reading or craft area. Bring your imagination and design ideas to finish the large basement! Close to town, shopping, restaurants, train and tollway. Welcome home!
Property Specifics
| Condos/Townhomes | |
| 2 | |
| — | |
| 2005 | |
| Partial | |
| — | |
| No | |
| — |
| Cook | |
| Weatherstone | |
| 456 / Monthly | |
| Insurance,Exterior Maintenance,Lawn Care,Scavenger,Snow Removal | |
| Public | |
| Public Sewer | |
| 10828442 | |
| 01123030980000 |
Nearby Schools
| NAME: | DISTRICT: | DISTANCE: | |
|---|---|---|---|
|
Grade School
Grove Avenue Elementary School |
220 | — | |
|
Middle School
Barrington Middle School Prairie |
220 | Not in DB | |
|
High School
Barrington High School |
220 | Not in DB | |
Property History
| DATE: | EVENT: | PRICE: | SOURCE: |
|---|---|---|---|
| 5 Oct, 2020 | Sold | $425,000 | MRED MLS |
| 2 Sep, 2020 | Under contract | $448,000 | MRED MLS |
| 24 Aug, 2020 | Listed for sale | $448,000 | MRED MLS |
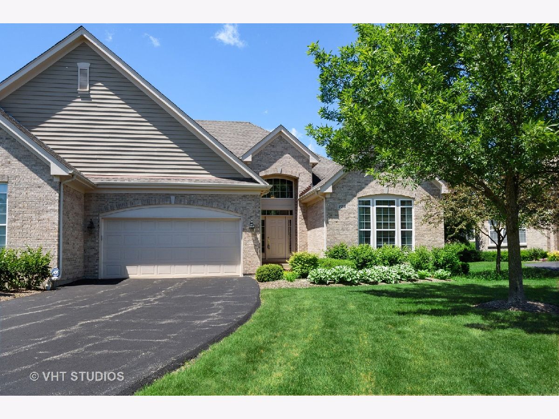
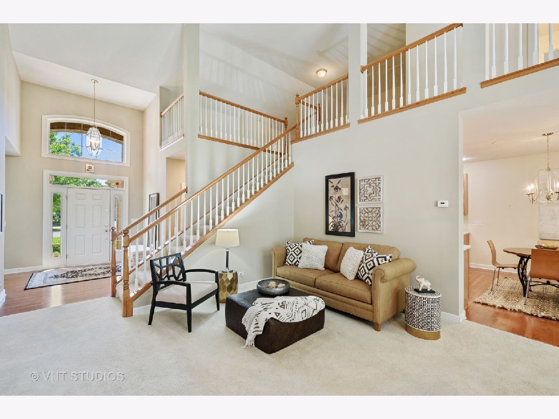
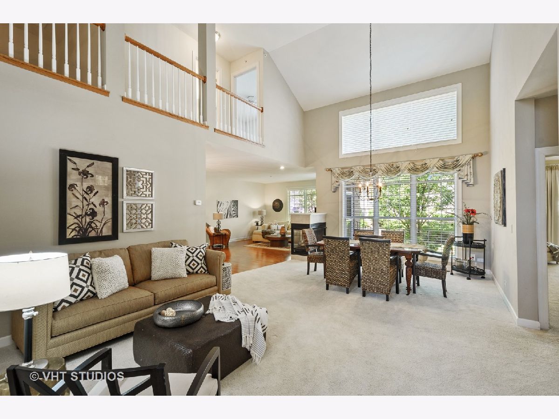
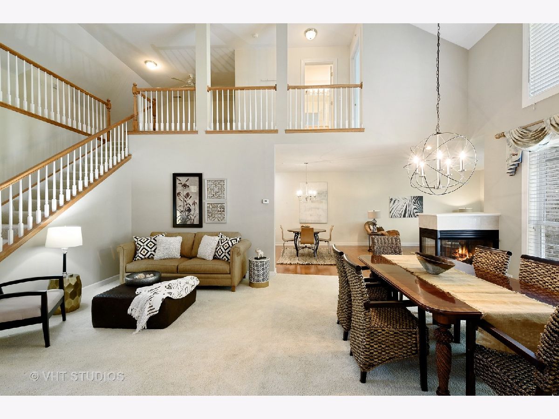
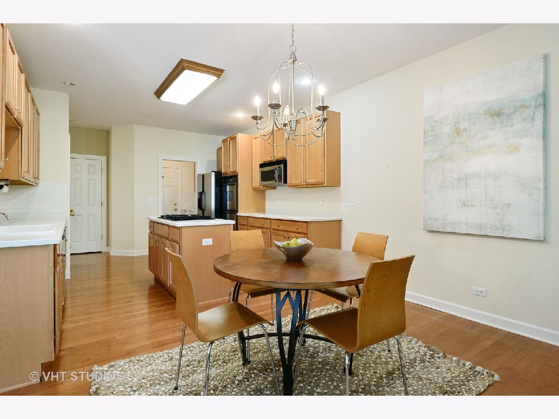
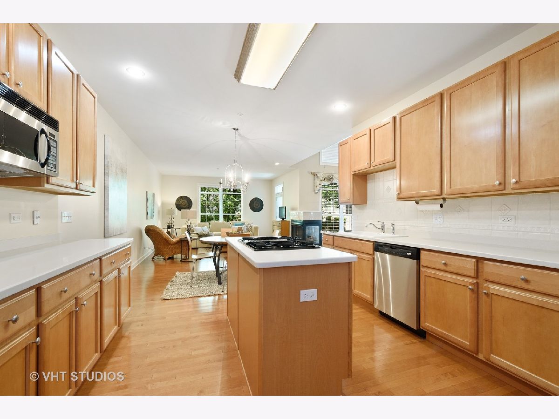
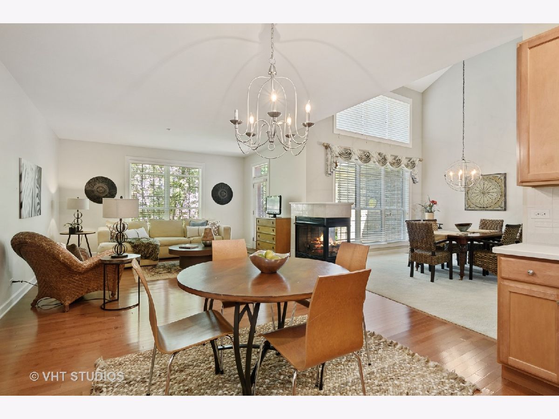
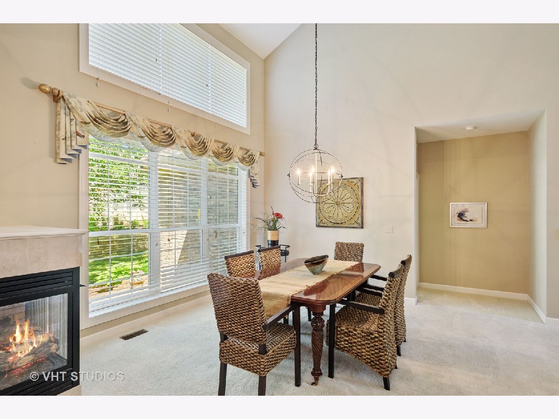
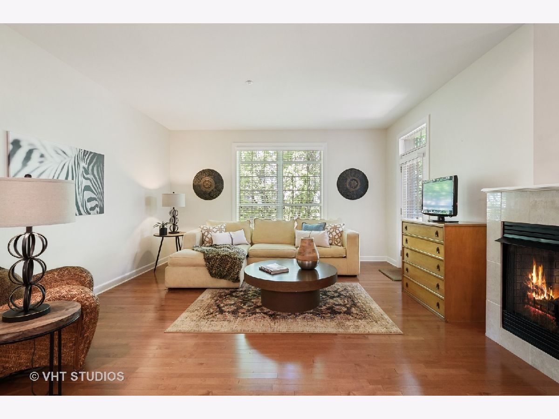
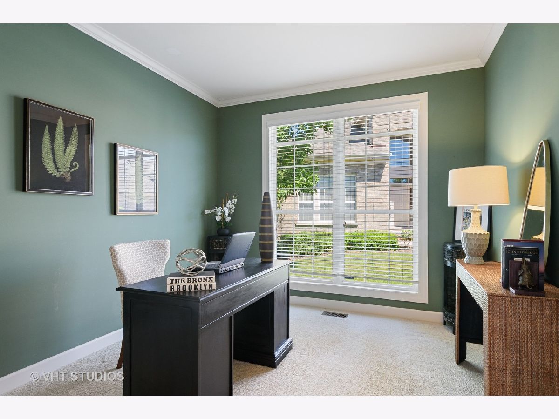
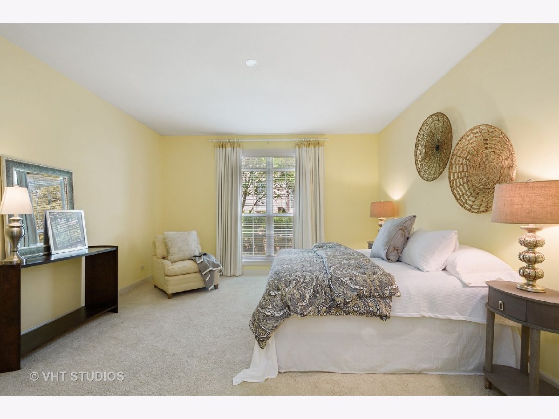
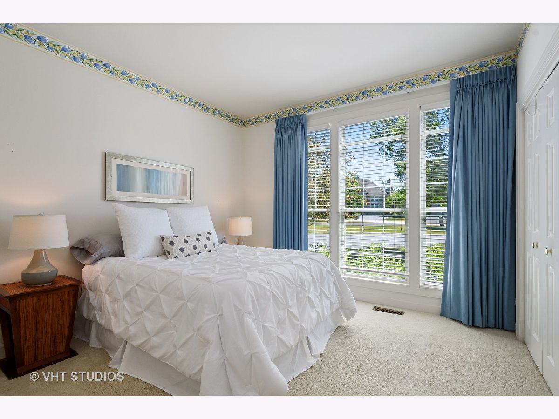
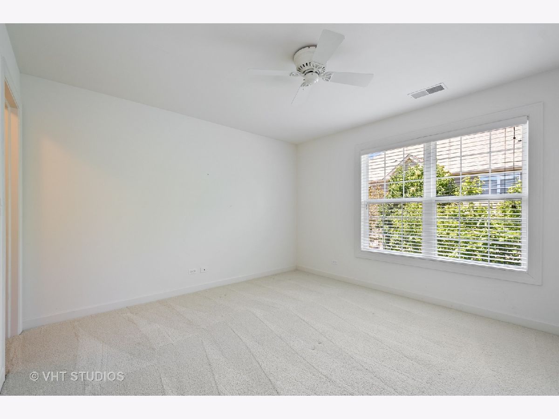
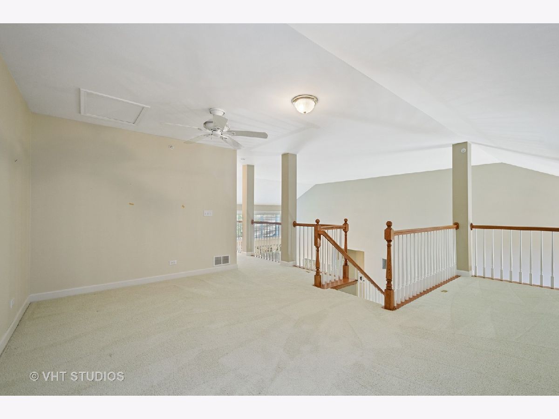
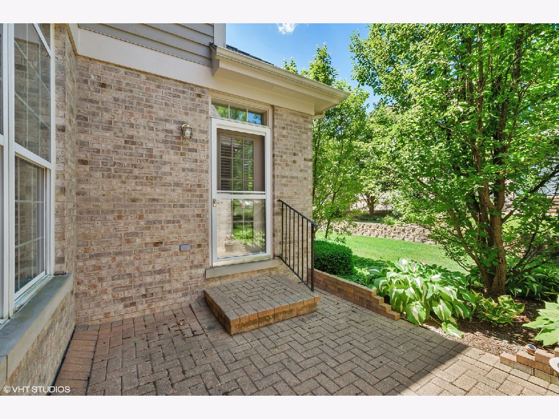
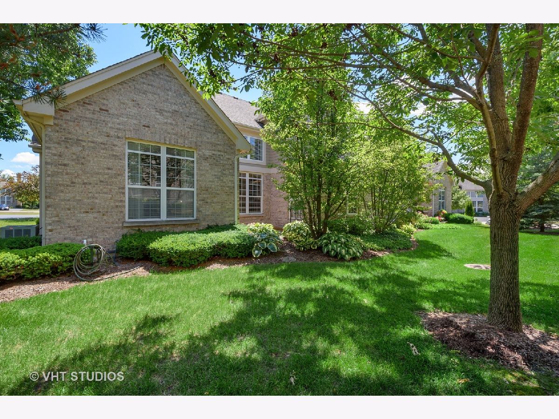
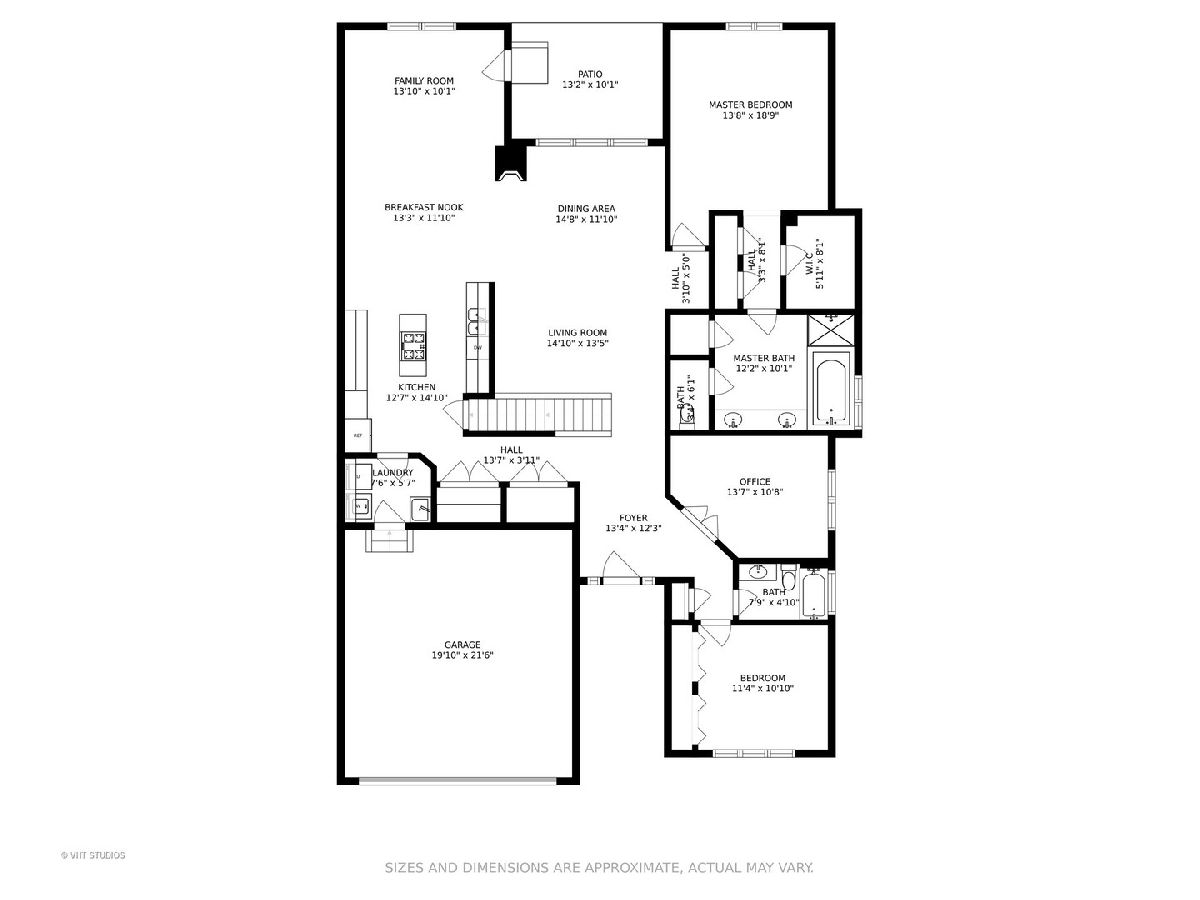
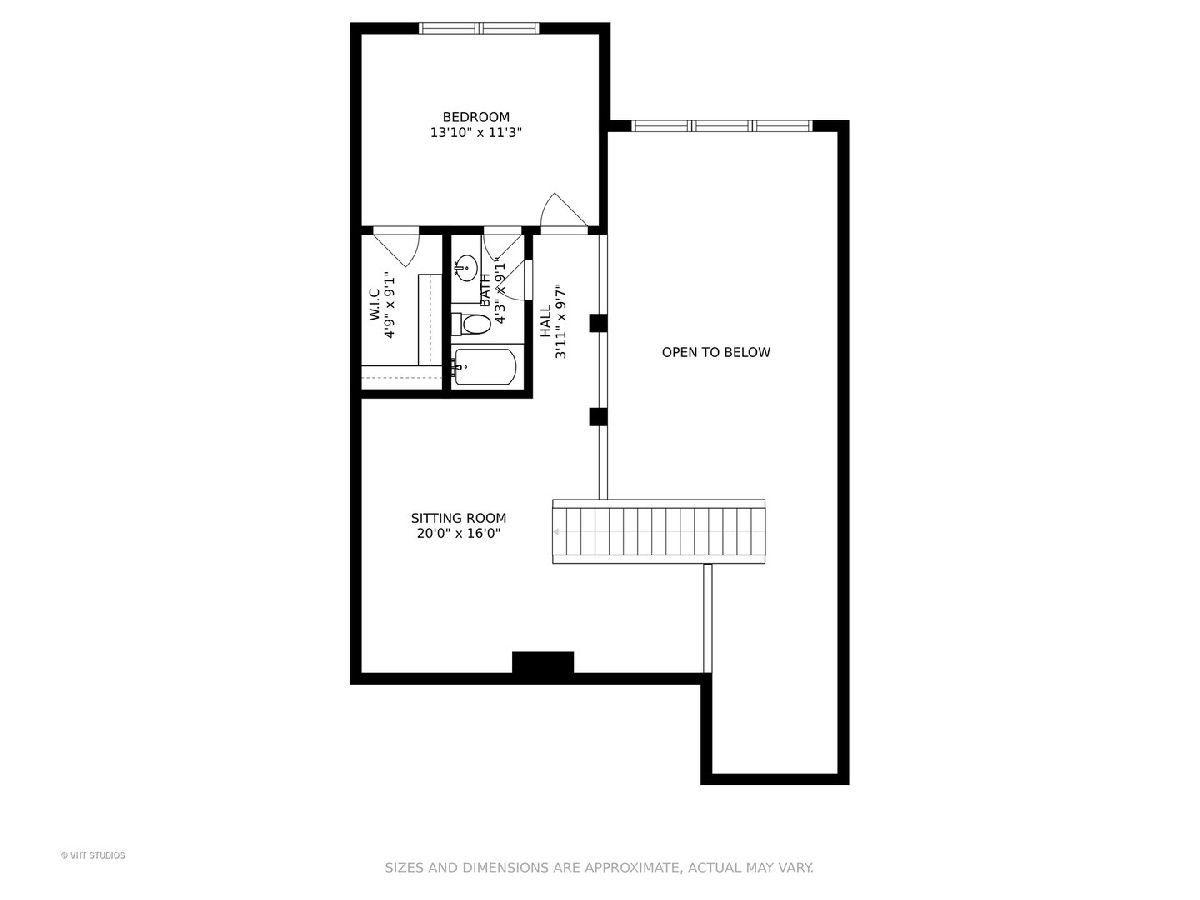
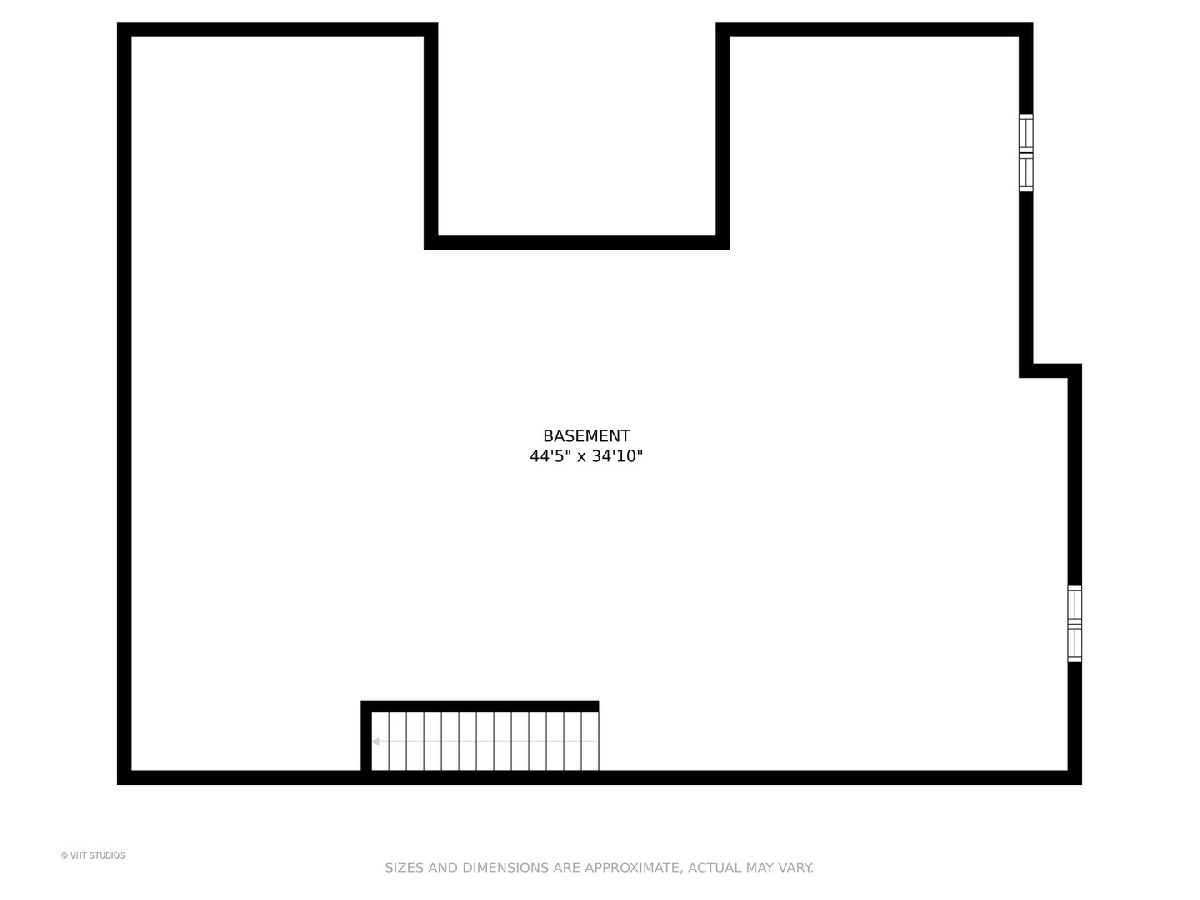
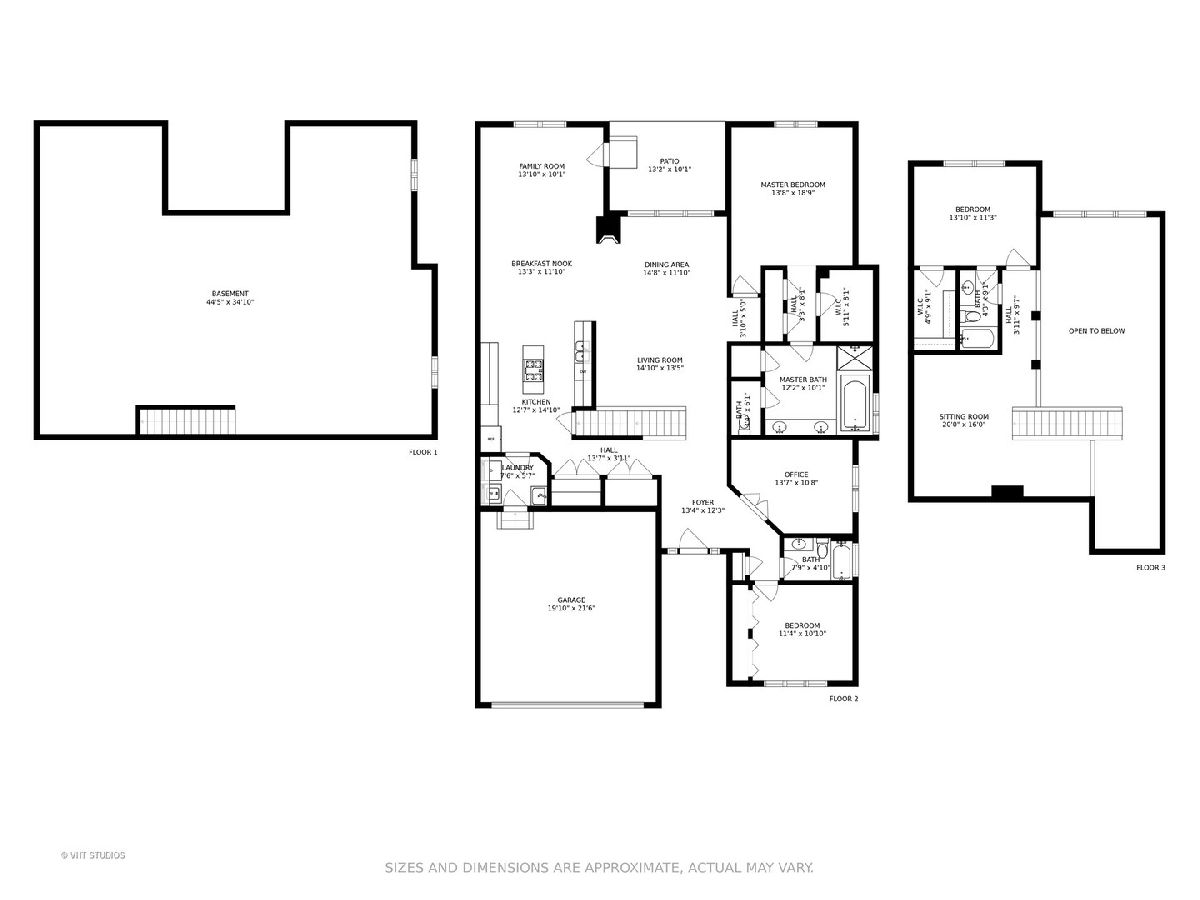
Room Specifics
Total Bedrooms: 3
Bedrooms Above Ground: 3
Bedrooms Below Ground: 0
Dimensions: —
Floor Type: Carpet
Dimensions: —
Floor Type: Carpet
Full Bathrooms: 3
Bathroom Amenities: Separate Shower,Double Sink,Soaking Tub
Bathroom in Basement: 0
Rooms: Eating Area,Office,Loft,Foyer
Basement Description: Unfinished
Other Specifics
| 2 | |
| Concrete Perimeter | |
| Asphalt | |
| Brick Paver Patio | |
| Landscaped | |
| 3697 | |
| — | |
| Full | |
| Vaulted/Cathedral Ceilings, Hardwood Floors, First Floor Bedroom, First Floor Laundry, First Floor Full Bath, Walk-In Closet(s) | |
| Double Oven, Microwave, Dishwasher, Refrigerator, Washer, Dryer, Disposal, Cooktop | |
| Not in DB | |
| — | |
| — | |
| — | |
| Attached Fireplace Doors/Screen, Gas Log, Gas Starter |
Tax History
| Year | Property Taxes |
|---|---|
| 2020 | $11,016 |
Contact Agent
Nearby Similar Homes
Nearby Sold Comparables
Contact Agent
Listing Provided By
@properties


