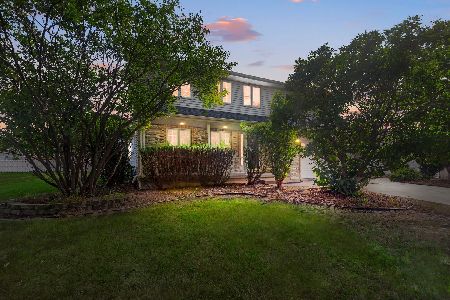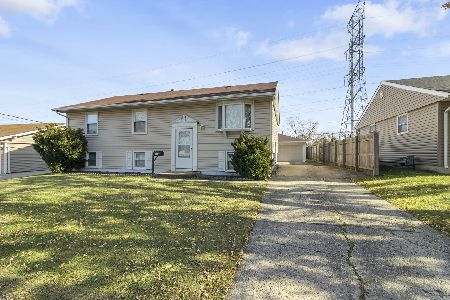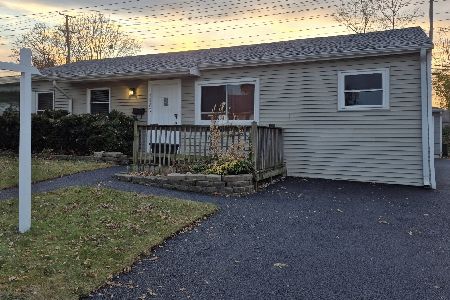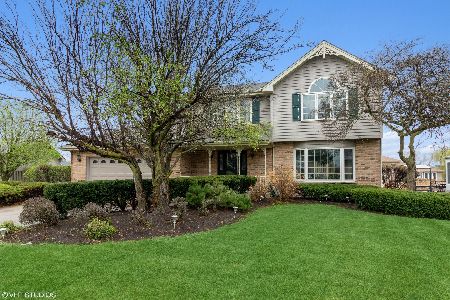804 Winnebago Court, Romeoville, Illinois 60446
$275,000
|
Sold
|
|
| Status: | Closed |
| Sqft: | 2,376 |
| Cost/Sqft: | $117 |
| Beds: | 4 |
| Baths: | 3 |
| Year Built: | 1994 |
| Property Taxes: | $8,390 |
| Days On Market: | 2551 |
| Lot Size: | 0,32 |
Description
Sparkling custom move-in-ready 4 bedroom, 2.5 bath home in desirable Lakewood Estates on a cul-de-sac! Large lot, great condition & walk to the school! Professionally painted throughout in today's warm, neutral Pottery Barn colors. NEW carpet throughout, NEW lighting fixtures, NEW stainless steel appliances, NEW roof, updated baths w/ all NEW vanities, NEWER furnace. 4 bedrooms all on the 2nd level. Large master bedroom has beautiful coffered ceiling & walk in closet, ensuite bath w/ whirlpool bath, sep shower, & double sinks. 2nd bedroom also has coffered ceiling & could be additional master suite w/ 2 closets & access to bath. Two additional large bedrooms on the 2nd floor. Cozy family room with an amazing brick fireplace & is open to the kitchen! Walk-in kitchen pantry & Corian counter. Finished basement has recreation rm, office, laundry room & crawl space for storage. Sliding glass doors lead out to patio & large, private backyard. You won't see anything this nice for the money!!
Property Specifics
| Single Family | |
| — | |
| Colonial | |
| 1994 | |
| Full | |
| — | |
| No | |
| 0.32 |
| Will | |
| Lakewood Estates | |
| 0 / Not Applicable | |
| None | |
| Lake Michigan | |
| Public Sewer | |
| 10147587 | |
| 1202331020050000 |
Nearby Schools
| NAME: | DISTRICT: | DISTANCE: | |
|---|---|---|---|
|
Grade School
Beverly Skoff Elementary School |
365U | — | |
|
Middle School
John J Lukancic Middle School |
365U | Not in DB | |
|
High School
Romeoville High School |
365U | Not in DB | |
Property History
| DATE: | EVENT: | PRICE: | SOURCE: |
|---|---|---|---|
| 28 Mar, 2019 | Sold | $275,000 | MRED MLS |
| 23 Feb, 2019 | Under contract | $279,000 | MRED MLS |
| 1 Dec, 2018 | Listed for sale | $279,000 | MRED MLS |
Room Specifics
Total Bedrooms: 4
Bedrooms Above Ground: 4
Bedrooms Below Ground: 0
Dimensions: —
Floor Type: Carpet
Dimensions: —
Floor Type: Carpet
Dimensions: —
Floor Type: Carpet
Full Bathrooms: 3
Bathroom Amenities: Whirlpool,Separate Shower,Double Sink
Bathroom in Basement: 0
Rooms: Office,Foyer
Basement Description: Finished,Crawl
Other Specifics
| 2 | |
| Concrete Perimeter | |
| Concrete | |
| Patio | |
| — | |
| 79X175 | |
| — | |
| Full | |
| Skylight(s) | |
| — | |
| Not in DB | |
| Sidewalks, Street Lights, Street Paved | |
| — | |
| — | |
| Wood Burning, Gas Starter |
Tax History
| Year | Property Taxes |
|---|---|
| 2019 | $8,390 |
Contact Agent
Nearby Similar Homes
Nearby Sold Comparables
Contact Agent
Listing Provided By
Platinum Partners Realtors







