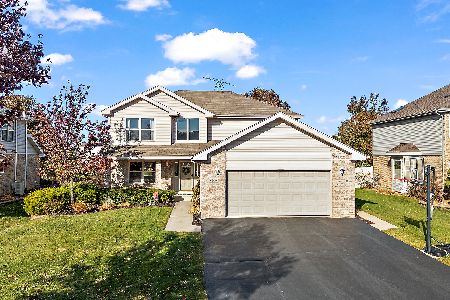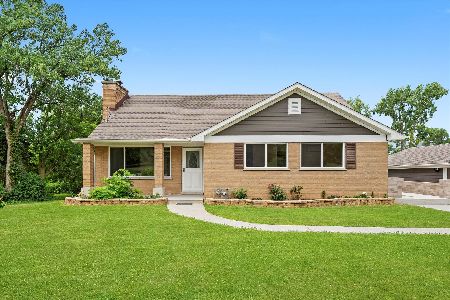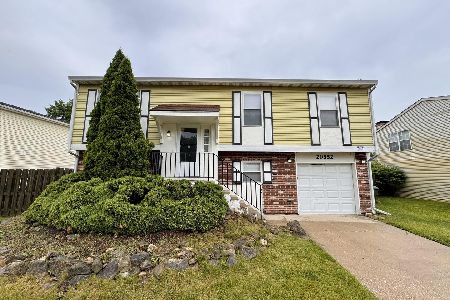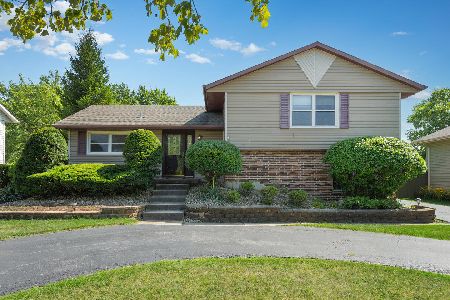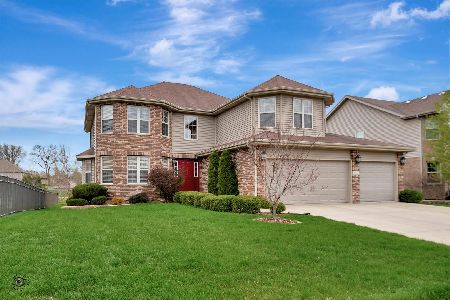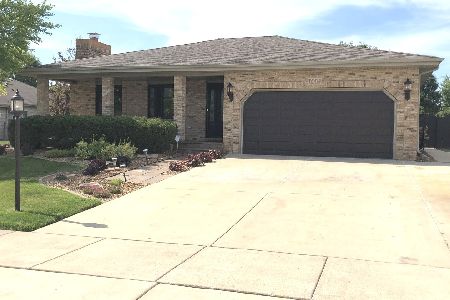8040 Rosebury Drive, Frankfort, Illinois 60423
$509,900
|
Sold
|
|
| Status: | Closed |
| Sqft: | 2,767 |
| Cost/Sqft: | $184 |
| Beds: | 5 |
| Baths: | 3 |
| Year Built: | 2004 |
| Property Taxes: | $11,270 |
| Days On Market: | 571 |
| Lot Size: | 0,23 |
Description
Check out this 5 bedroom/2.5 bathroom home with 3 car garage located in sought after White Oak Estate! This beauty is a brick two story located on cul de sac lot. As you walk up to this home you are greeted with covered front porch. Enter the foyer to find an open staircase and the large dining room or living room! Eat in kitchen with 42 inch cabinets, granite countertops, a double oven, table space, and access to the backyard! The family room has a brick fireplace and is an open concept with the kitchen creating a great place for entertaining! The 5th bedroom can also make for a great office/den/playroom located on the main level. The laundry room has access to the attached 3 car garage and a powder room rounds out the first floor. Head upstairs to find the primary bedroom with tray ceiling, large walk in closet, and an ensuite bathroom with comfort height double vanity, shower, and whirlpool tub. There is also three additional good sized bedrooms and a full bathroom with double sink on the second level. The unfinished basement is waiting for someone's finishing touches. There are 9ft ceilings and rough in plumbing for an additional bathroom. Don't miss the fenced in backyard offering a paver patio, fire pit, pool, hot tub and storage shed. This backyard will be the place to be! There is also a storage shed, sprinkler system, dog run, and side access to the garage. TV's and TV wall mounts included. Couple blocks away from subdivision park, walking trail, and pond! UPDATES: New Refrigerator, Dishwasher, Microwave, Roof, Soffits, Gutters, and hot tub cover (2023), Additional appliances and Front Door (2021), Whole House Painted (2020), New Main Level Flooring (2019), Garage Floor (2017), and HWH (2013). *** Seller is offering the buyer a $3,000 closing cost credit with a qualifying offer.***Buyer could not get financing.***
Property Specifics
| Single Family | |
| — | |
| — | |
| 2004 | |
| — | |
| — | |
| No | |
| 0.23 |
| Will | |
| White Oak Estates | |
| 175 / Annual | |
| — | |
| — | |
| — | |
| 12030517 | |
| 1909232050120000 |
Nearby Schools
| NAME: | DISTRICT: | DISTANCE: | |
|---|---|---|---|
|
High School
Lincoln-way East High School |
210 | Not in DB | |
Property History
| DATE: | EVENT: | PRICE: | SOURCE: |
|---|---|---|---|
| 10 Jul, 2024 | Sold | $509,900 | MRED MLS |
| 24 Jun, 2024 | Under contract | $509,900 | MRED MLS |
| — | Last price change | $529,900 | MRED MLS |
| 27 Apr, 2024 | Listed for sale | $529,900 | MRED MLS |
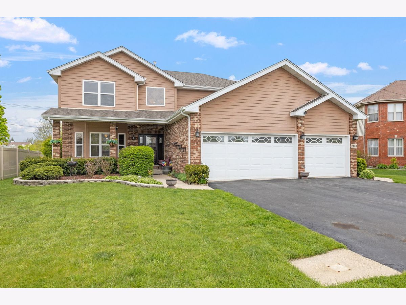
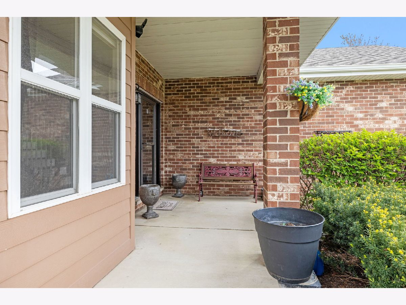
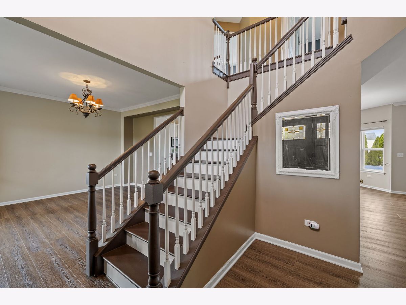
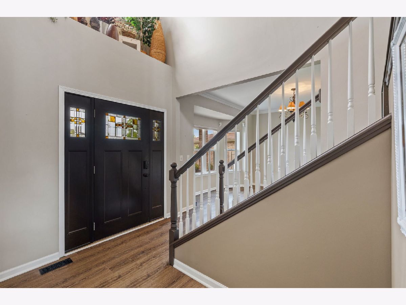
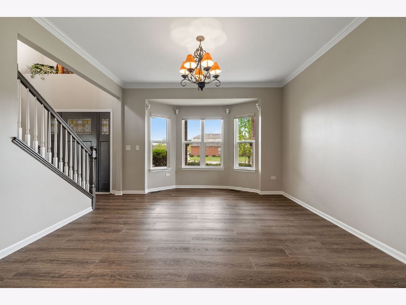
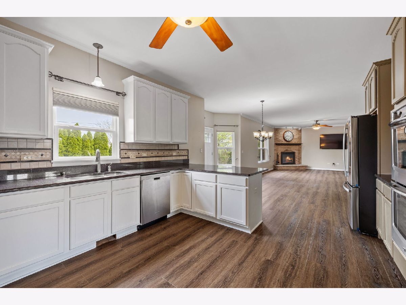
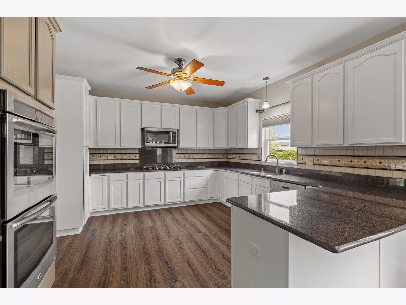
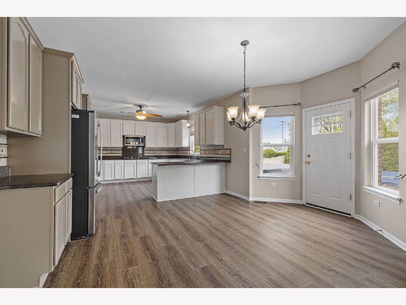
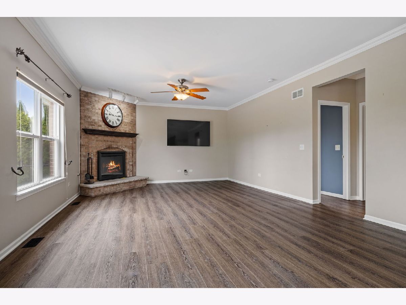
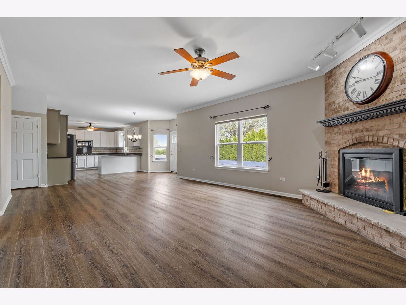
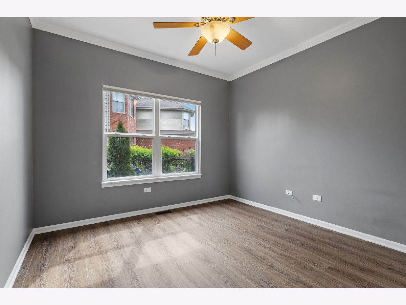
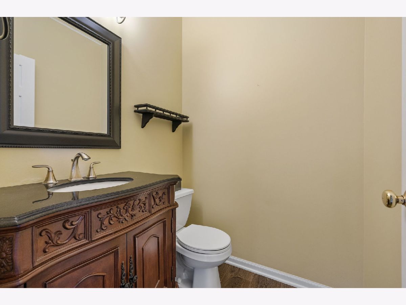
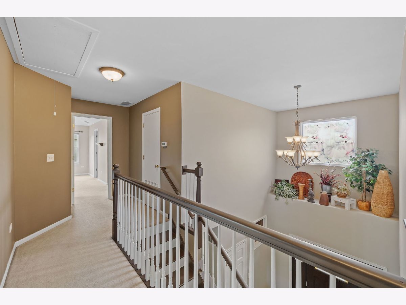
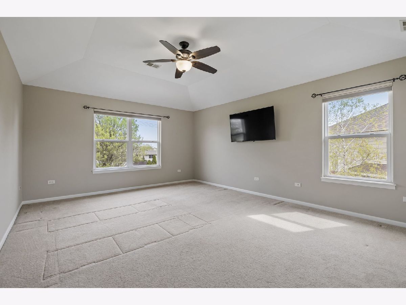
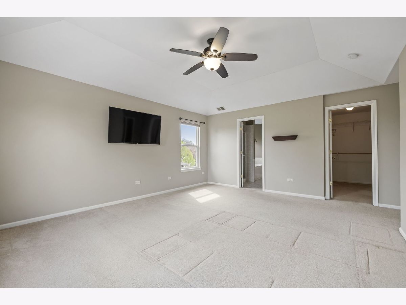
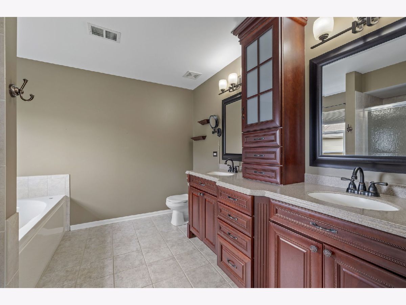
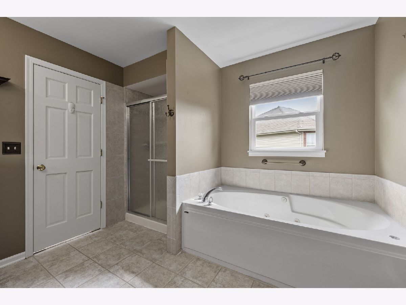
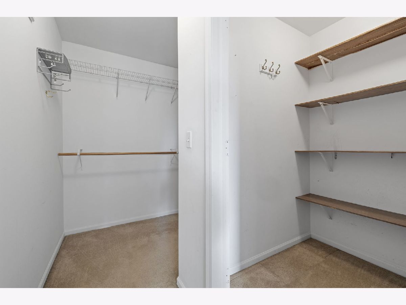
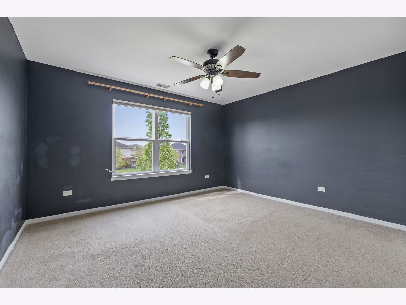
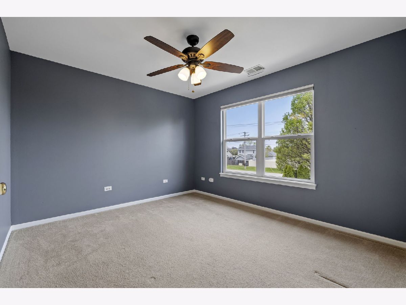
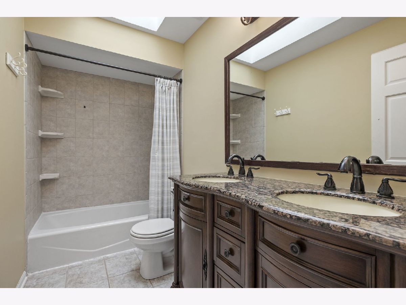
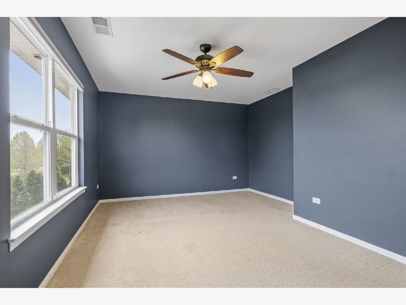
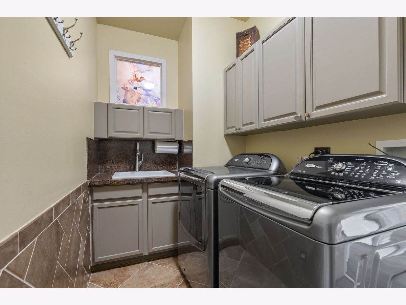
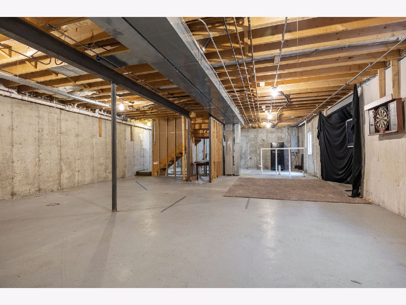
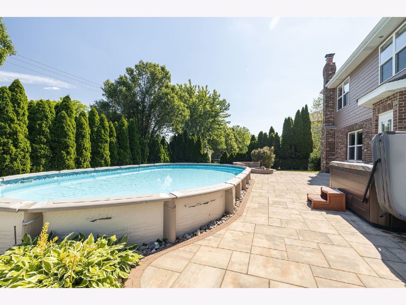
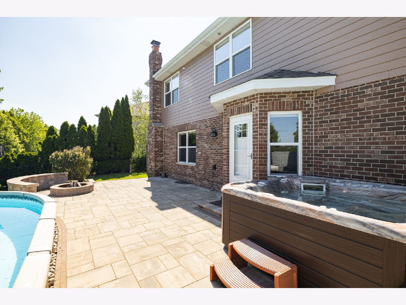
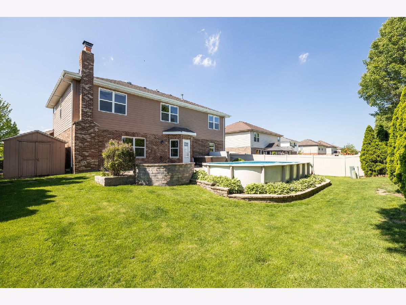
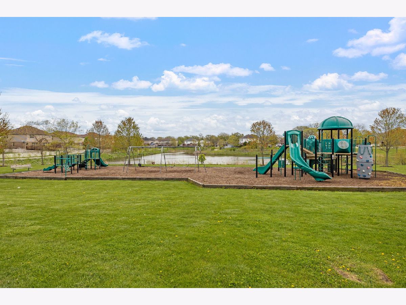
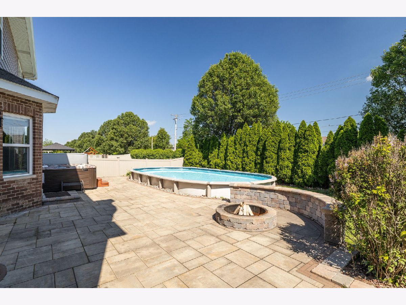
Room Specifics
Total Bedrooms: 5
Bedrooms Above Ground: 5
Bedrooms Below Ground: 0
Dimensions: —
Floor Type: —
Dimensions: —
Floor Type: —
Dimensions: —
Floor Type: —
Dimensions: —
Floor Type: —
Full Bathrooms: 3
Bathroom Amenities: Separate Shower,Soaking Tub
Bathroom in Basement: 0
Rooms: —
Basement Description: Unfinished,Bathroom Rough-In,Egress Window,9 ft + pour
Other Specifics
| 3 | |
| — | |
| Asphalt | |
| — | |
| — | |
| 10061 | |
| — | |
| — | |
| — | |
| — | |
| Not in DB | |
| — | |
| — | |
| — | |
| — |
Tax History
| Year | Property Taxes |
|---|---|
| 2024 | $11,270 |
Contact Agent
Nearby Similar Homes
Nearby Sold Comparables
Contact Agent
Listing Provided By
Coldwell Banker Real Estate Group

