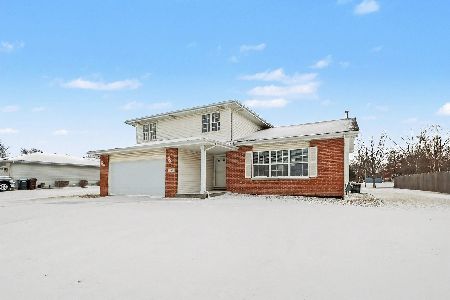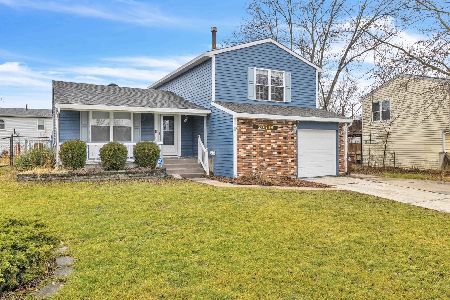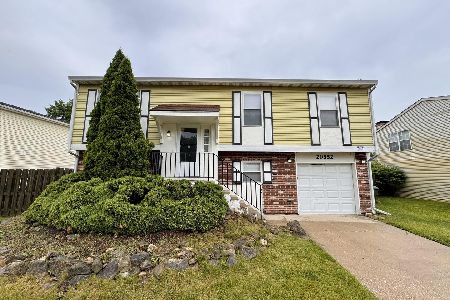8051 Rosebury Drive, Frankfort, Illinois 60423
$425,000
|
Sold
|
|
| Status: | Closed |
| Sqft: | 3,000 |
| Cost/Sqft: | $138 |
| Beds: | 4 |
| Baths: | 3 |
| Year Built: | 2006 |
| Property Taxes: | $10,273 |
| Days On Market: | 1735 |
| Lot Size: | 0,20 |
Description
This stunning waterfront home in White Oak Estates with a 3 car garage is now available!! This home has been very well cared for and is perfectly situated on a premier lot overlooking a large pond. This home has beautiful curb appeal and a welcoming feel when you walk in the grand entrance off of the living room. The meticulously maintained wood floors flow from the entrance through to the entire main level. You will love the flow of this home and you will appreciate how clean it is! The kitchen features stainless steel appliances and is surrounded by a formal dining room and an eat-in kitchen area. Off of the eat-in kitchen is a huge composite deck that overlooks the pond and the walking path. The family room has a view of the pond also and a gas fireplace. This home is great for entertaining! Upstairs hosts 4 large bedrooms that all have new neutral carpeting and fresh paint. You will love the expansive master suite with a huge bathroom and walk-in closet. This home has all that you could need with 4 bedrooms, 2 1/2 bathrooms and a full lookout basement. If you have been looking for a beautiful home in Lincoln-Way school district, look no further!
Property Specifics
| Single Family | |
| — | |
| — | |
| 2006 | |
| Full | |
| — | |
| Yes | |
| 0.2 |
| Will | |
| White Oak Estates | |
| 175 / Annual | |
| None | |
| Public | |
| Public Sewer | |
| 11061641 | |
| 1909232070100000 |
Nearby Schools
| NAME: | DISTRICT: | DISTANCE: | |
|---|---|---|---|
|
Grade School
Indian Trail Elementary School |
161 | — | |
|
High School
Lincoln-way East High School |
210 | Not in DB | |
Property History
| DATE: | EVENT: | PRICE: | SOURCE: |
|---|---|---|---|
| 1 Jun, 2021 | Sold | $425,000 | MRED MLS |
| 25 Apr, 2021 | Under contract | $415,000 | MRED MLS |
| 21 Apr, 2021 | Listed for sale | $415,000 | MRED MLS |
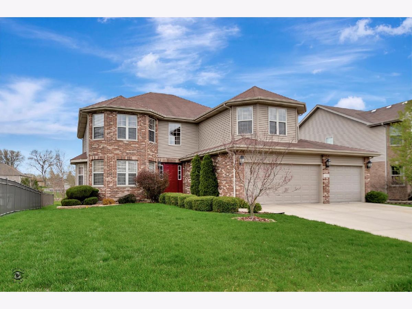
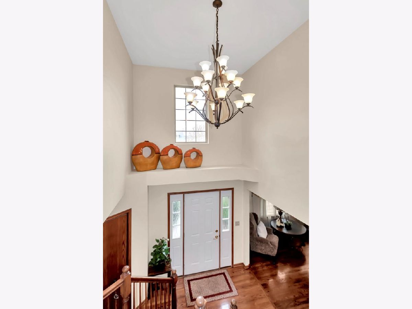
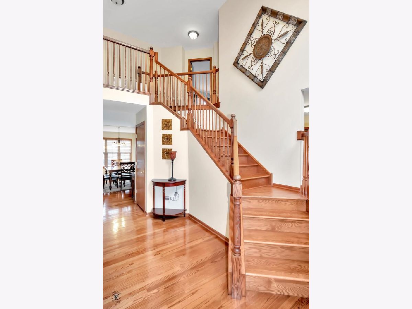
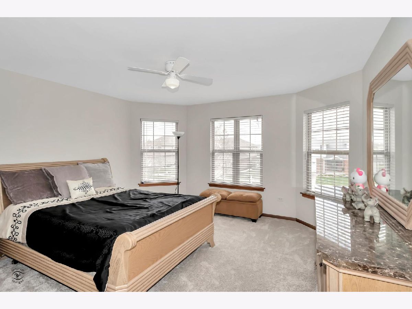
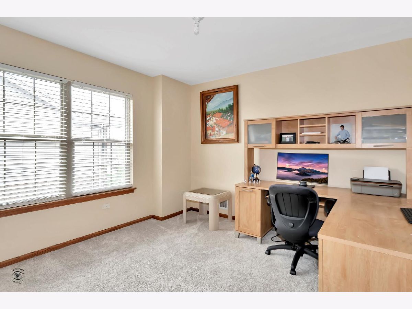
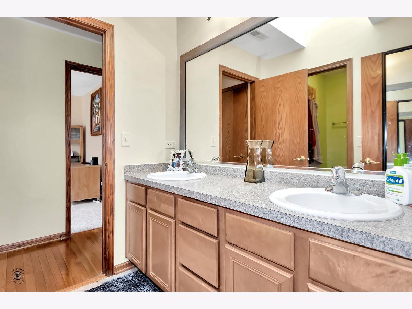
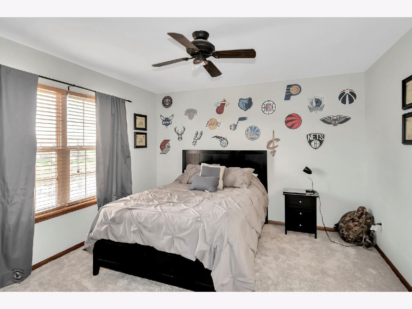
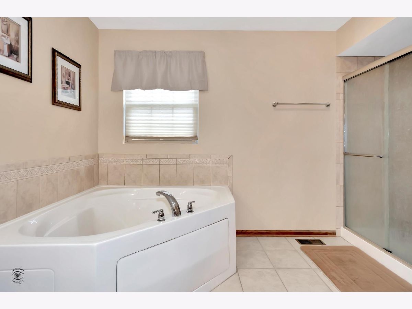
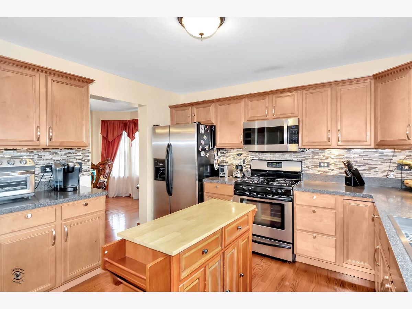
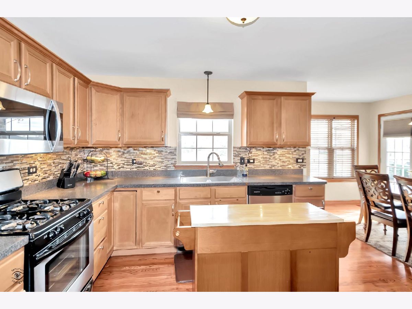
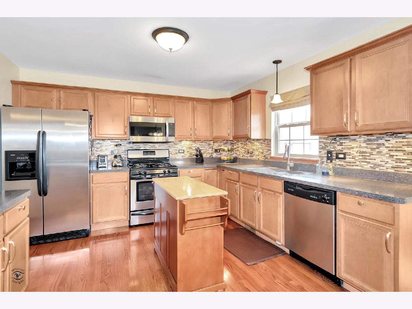
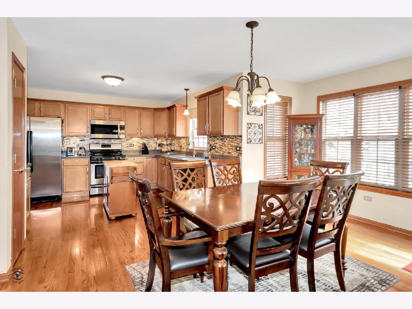
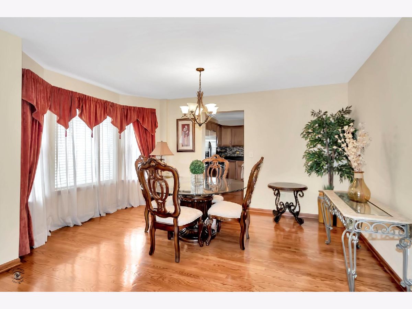
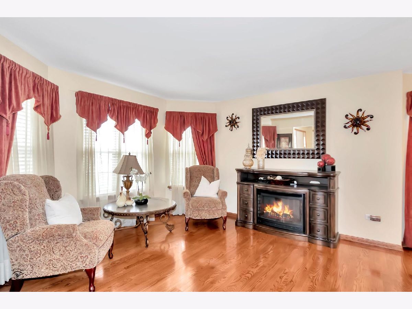
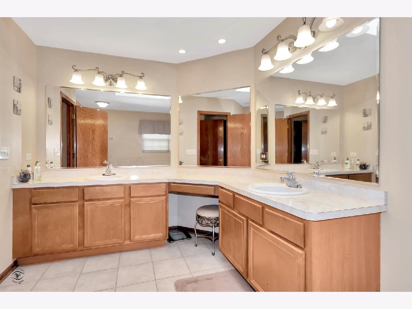
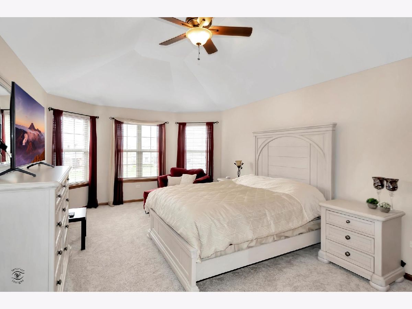
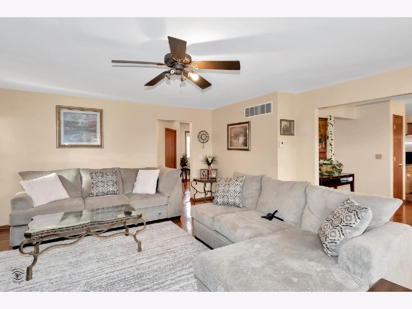
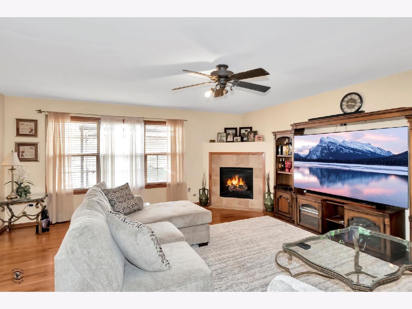
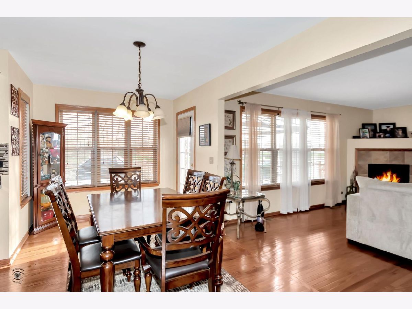
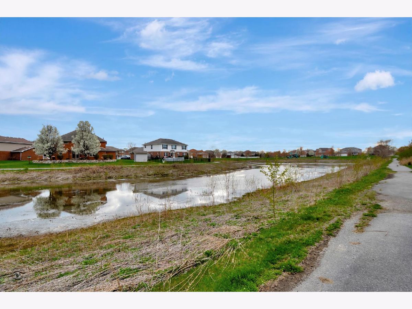
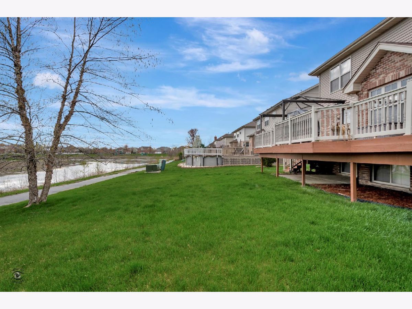
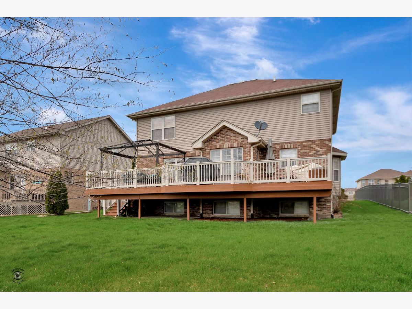
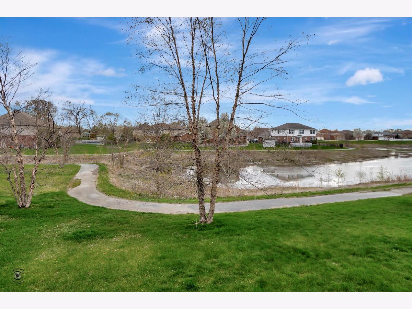
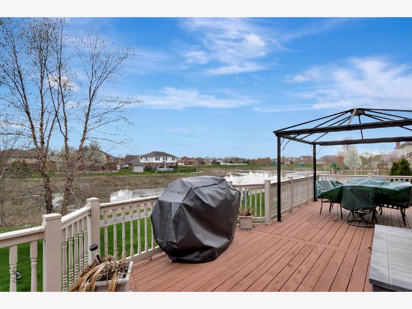
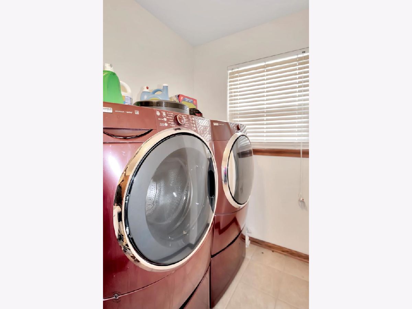
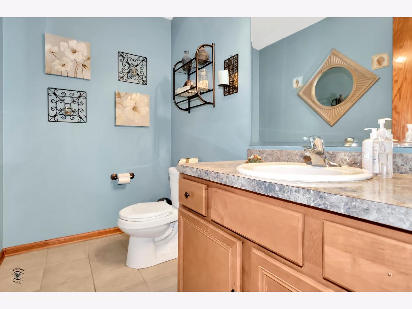
Room Specifics
Total Bedrooms: 4
Bedrooms Above Ground: 4
Bedrooms Below Ground: 0
Dimensions: —
Floor Type: Carpet
Dimensions: —
Floor Type: Carpet
Dimensions: —
Floor Type: Carpet
Full Bathrooms: 3
Bathroom Amenities: —
Bathroom in Basement: 0
Rooms: No additional rooms
Basement Description: Unfinished
Other Specifics
| 3 | |
| — | |
| Concrete | |
| — | |
| — | |
| 130 X 70 | |
| — | |
| Full | |
| — | |
| — | |
| Not in DB | |
| — | |
| — | |
| — | |
| — |
Tax History
| Year | Property Taxes |
|---|---|
| 2021 | $10,273 |
Contact Agent
Nearby Similar Homes
Nearby Sold Comparables
Contact Agent
Listing Provided By
Century 21 Pride Realty

