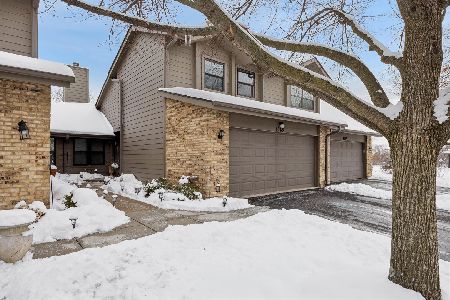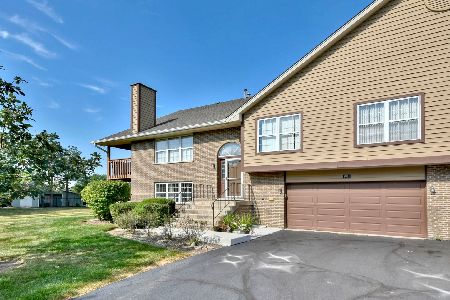8041 Barrymore Drive, Darien, Illinois 60561
$354,000
|
Sold
|
|
| Status: | Closed |
| Sqft: | 1,805 |
| Cost/Sqft: | $205 |
| Beds: | 3 |
| Baths: | 3 |
| Year Built: | 1994 |
| Property Taxes: | $5,864 |
| Days On Market: | 669 |
| Lot Size: | 0,00 |
Description
Large end unit featuring 3 bedrooms,3 full baths that are totally updated, 2 1/2 car garage w/EDO & epoxy floor. 2 large covered balconies--and this is just the beginning. The kitchen had been updated with 42" cabinets, granite counter tops with extended counters for a breakfast bar and table space. STAINLESS STEEL APPS.-Built-in double oven, built-in micro, 5 burner gas stove top, dishwasher, and SS sink. Off the kitchen is a desk area and a newer patio door with blind inserts that opens onto the upper balcony. The Master Bedroom has a walk-in closet, and a gorgeous private bath with a whirlpool tub, separate glass shower, vanity with granite counter top with double sinks, plus extra cabinets for storage. The hallway bath updated with a glass shower, granite counter top w/single sink, ceramic tile floor. The lower level features the Family room with a fireplace, desk area, 3rd bedroom, 3rd updated bath w/ceramic tile shower, granite counter with a single sink and a ceramic tile floor. The laundry room has a newer front load washer and dryer, furnace & water heater. There is another newer patio door with blind inserts that opens onto the lower balcony. The bedrooms have ceiling fans, the entrance to the garage is from the Family Room., white 6 panel doors, white millwork. Loads of local shopping and close to major malls, schools, etc. The existing refrigerator will be replace with another stainless steel refrigerator. Multiple offers. Please provide the highest and best offer by 9:00 pm 2/6/24
Property Specifics
| Condos/Townhomes | |
| 2 | |
| — | |
| 1994 | |
| — | |
| GRANVILLE | |
| No | |
| — |
| Du Page | |
| Bailey Park | |
| 316 / Monthly | |
| — | |
| — | |
| — | |
| 11984621 | |
| 0933209111 |
Nearby Schools
| NAME: | DISTRICT: | DISTANCE: | |
|---|---|---|---|
|
Grade School
Concord Elementary School |
63 | — | |
|
Middle School
Cass Junior High School |
63 | Not in DB | |
|
High School
Hinsdale South High School |
86 | Not in DB | |
Property History
| DATE: | EVENT: | PRICE: | SOURCE: |
|---|---|---|---|
| 16 Oct, 2020 | Sold | $290,000 | MRED MLS |
| 30 Aug, 2020 | Under contract | $299,888 | MRED MLS |
| 29 Aug, 2020 | Listed for sale | $299,888 | MRED MLS |
| 29 Feb, 2024 | Sold | $354,000 | MRED MLS |
| 19 Feb, 2024 | Under contract | $369,900 | MRED MLS |
| 19 Feb, 2024 | Listed for sale | $369,900 | MRED MLS |
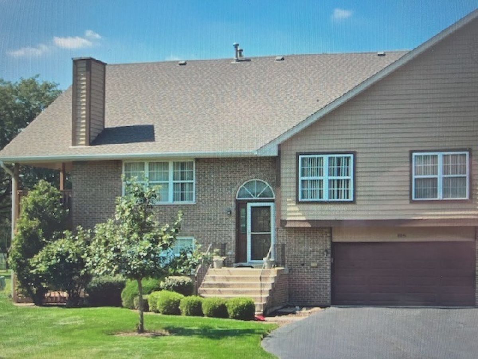
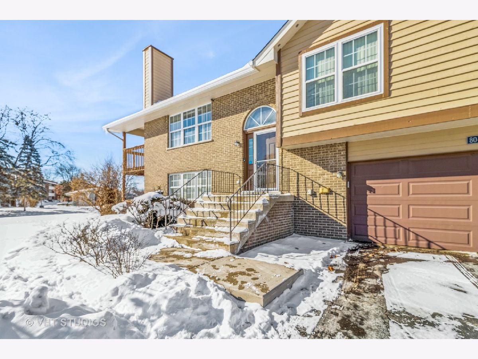
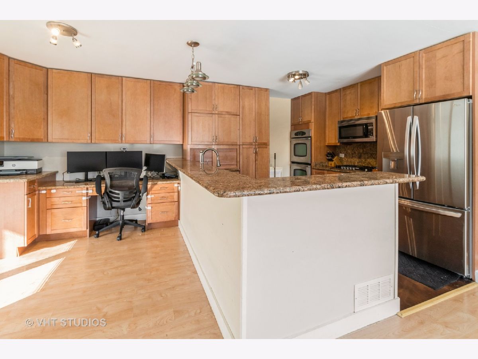
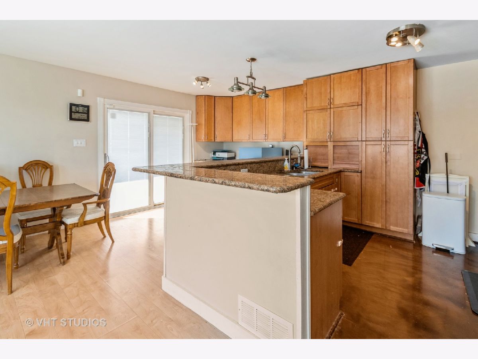
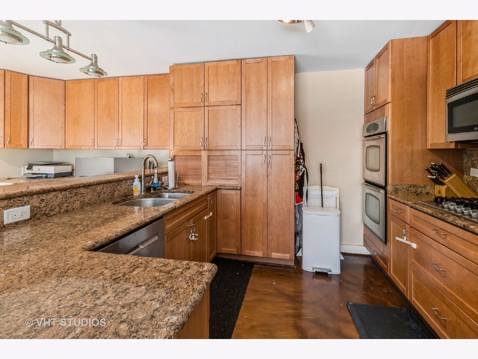
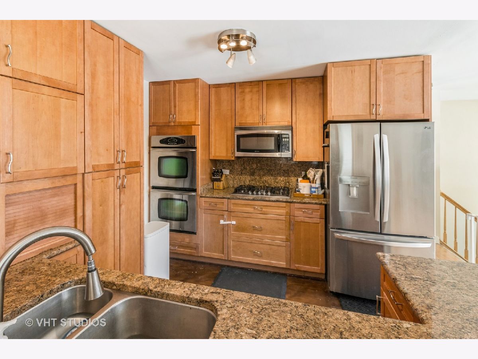
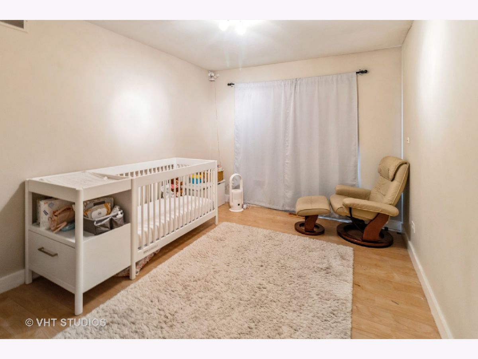
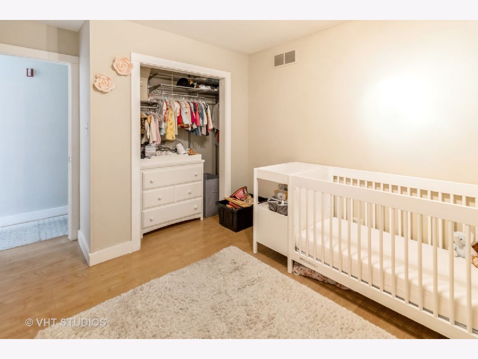
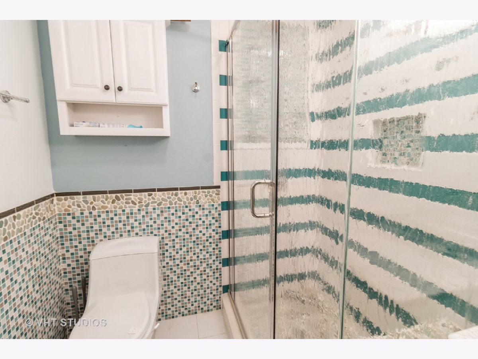
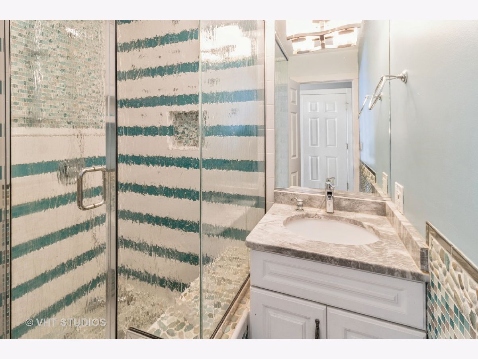
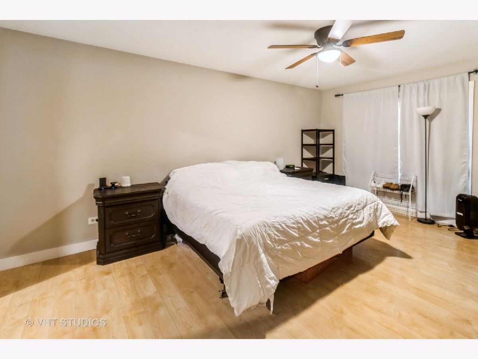
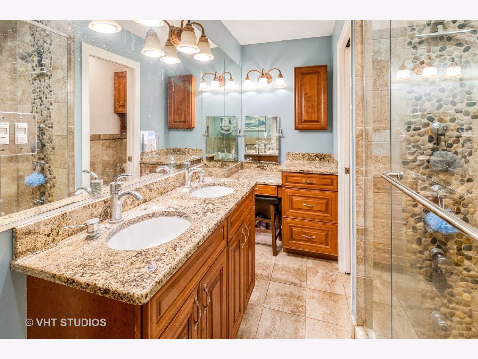
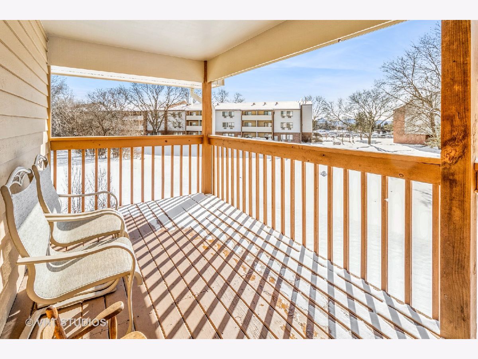
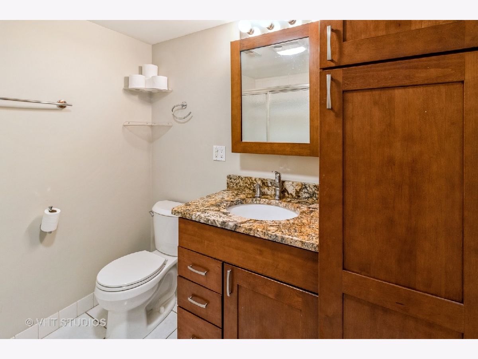
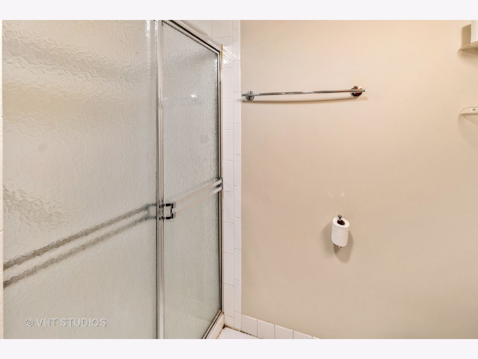
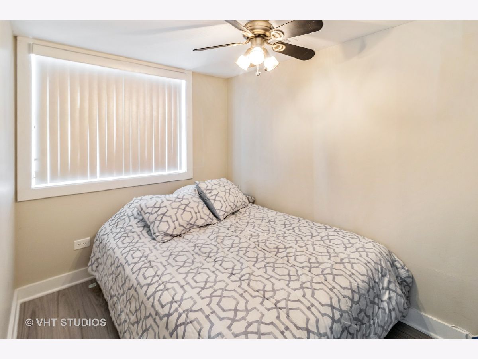
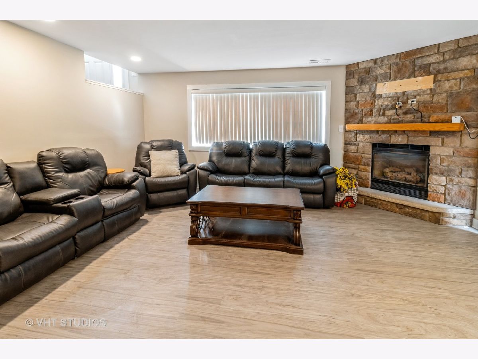
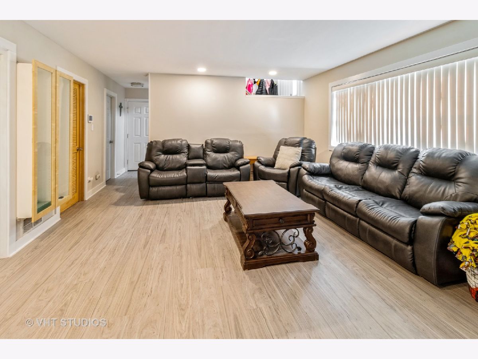
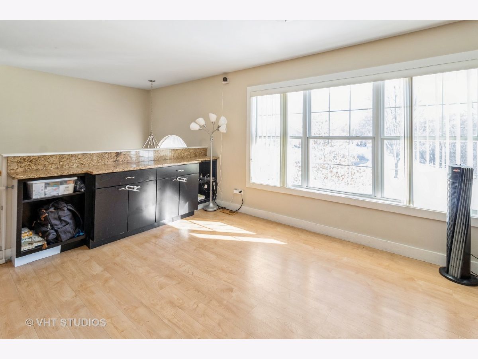
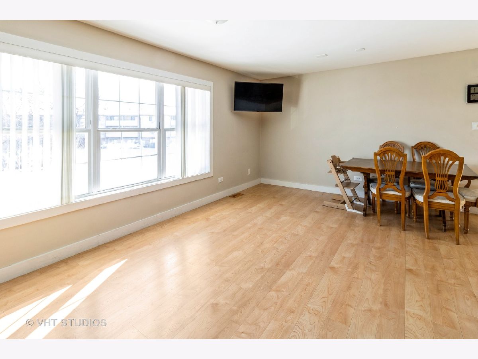
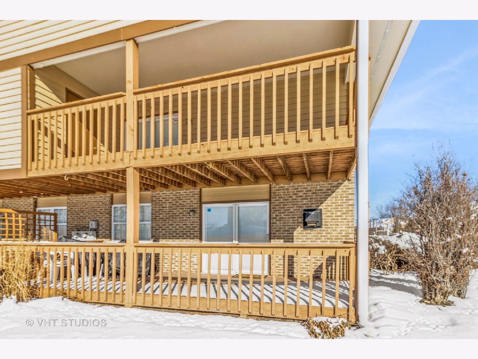
Room Specifics
Total Bedrooms: 3
Bedrooms Above Ground: 3
Bedrooms Below Ground: 0
Dimensions: —
Floor Type: —
Dimensions: —
Floor Type: —
Full Bathrooms: 3
Bathroom Amenities: Whirlpool,Separate Shower,Double Sink
Bathroom in Basement: 0
Rooms: —
Basement Description: None
Other Specifics
| 2 | |
| — | |
| Asphalt | |
| — | |
| — | |
| 27X32 | |
| — | |
| — | |
| — | |
| — | |
| Not in DB | |
| — | |
| — | |
| — | |
| — |
Tax History
| Year | Property Taxes |
|---|---|
| 2020 | $5,133 |
| 2024 | $5,864 |
Contact Agent
Nearby Similar Homes
Nearby Sold Comparables
Contact Agent
Listing Provided By
Baird & Warner

