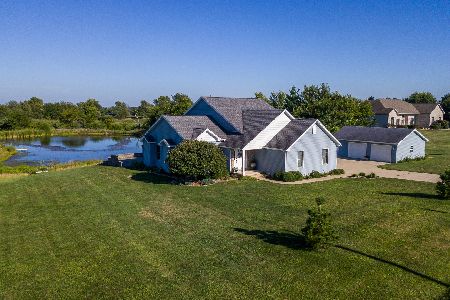8044 Idlewood Drive, Clinton, Illinois 61727
$154,800
|
Sold
|
|
| Status: | Closed |
| Sqft: | 4,100 |
| Cost/Sqft: | $41 |
| Beds: | 4 |
| Baths: | 4 |
| Year Built: | 2004 |
| Property Taxes: | $4,102 |
| Days On Market: | 3622 |
| Lot Size: | 2,00 |
Description
This large, rural 4-bedroom, 2.5 bathroom home sits on a 2 acre corner lot and features a covered front porch, a 4-car attached/detached garage, and a large backyard with a tree house. Also featured inside is a first floor master bedroom with jacuzzi tub, hardwood floors, and a kitchen waiting for the perfect design. For more information about this home's condition, go to www.hudhomestore.com and search for Case No: 132-284257.
Property Specifics
| Single Family | |
| — | |
| Other | |
| 2004 | |
| Full | |
| — | |
| No | |
| 2 |
| De Witt | |
| Not Applicable | |
| — / Not Applicable | |
| — | |
| Private Well | |
| Septic-Private | |
| 10243169 | |
| 0721301011 |
Nearby Schools
| NAME: | DISTRICT: | DISTANCE: | |
|---|---|---|---|
|
Grade School
Washington Elementary |
87 | — | |
|
Middle School
Clinton Jr High |
15 | Not in DB | |
|
High School
Clinton High School |
15 | Not in DB | |
Property History
| DATE: | EVENT: | PRICE: | SOURCE: |
|---|---|---|---|
| 14 Mar, 2016 | Sold | $154,800 | MRED MLS |
| 13 Jan, 2016 | Under contract | $170,000 | MRED MLS |
| 12 Jan, 2016 | Listed for sale | $170,000 | MRED MLS |
Room Specifics
Total Bedrooms: 4
Bedrooms Above Ground: 4
Bedrooms Below Ground: 0
Dimensions: —
Floor Type: Carpet
Dimensions: —
Floor Type: Carpet
Dimensions: —
Floor Type: Carpet
Full Bathrooms: 4
Bathroom Amenities: —
Bathroom in Basement: —
Rooms: —
Basement Description: Unfinished
Other Specifics
| 4 | |
| — | |
| — | |
| Deck | |
| Corner Lot | |
| 87120 | |
| — | |
| Full | |
| — | |
| — | |
| Not in DB | |
| — | |
| — | |
| — | |
| Wood Burning |
Tax History
| Year | Property Taxes |
|---|---|
| 2016 | $4,102 |
Contact Agent
Nearby Similar Homes
Nearby Sold Comparables
Contact Agent
Listing Provided By
Twin City Realty LLC




