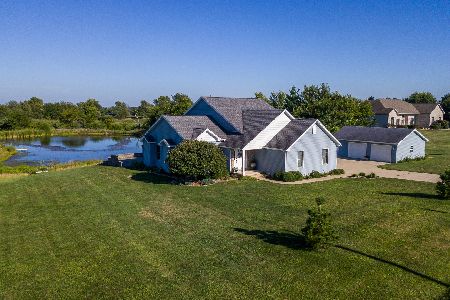8076 Idlewood Raod, Clinton, Illinois 61727
$313,000
|
Sold
|
|
| Status: | Closed |
| Sqft: | 3,031 |
| Cost/Sqft: | $109 |
| Beds: | 3 |
| Baths: | 4 |
| Year Built: | 1999 |
| Property Taxes: | $5,619 |
| Days On Market: | 3800 |
| Lot Size: | 2,00 |
Description
Fantastic ranch home with open floor plan design. Wood flooring, granite kitchen counter tops. Tiled master shower, walk-in closet. 12' ceilings throughout the home. Large finished basement area with pool table and bar. Back deck with views of the countryside. Extra large detached garage with upstairs loft storage. A rare find!
Property Specifics
| Single Family | |
| — | |
| Ranch | |
| 1999 | |
| Full | |
| — | |
| No | |
| 2 |
| De Witt | |
| Not Applicable | |
| — / Not Applicable | |
| — | |
| Private Well | |
| Septic-Private | |
| 10193149 | |
| 0721301010 |
Nearby Schools
| NAME: | DISTRICT: | DISTANCE: | |
|---|---|---|---|
|
Grade School
Clinton Elementary |
15 | — | |
|
Middle School
Clinton Jr High |
15 | Not in DB | |
|
High School
Clinton High School |
15 | Not in DB | |
Property History
| DATE: | EVENT: | PRICE: | SOURCE: |
|---|---|---|---|
| 17 Jul, 2015 | Sold | $313,000 | MRED MLS |
| 17 Jul, 2015 | Under contract | $329,000 | MRED MLS |
| 17 Jul, 2015 | Listed for sale | $329,000 | MRED MLS |
Room Specifics
Total Bedrooms: 3
Bedrooms Above Ground: 3
Bedrooms Below Ground: 0
Dimensions: —
Floor Type: Carpet
Dimensions: —
Floor Type: Carpet
Full Bathrooms: 4
Bathroom Amenities: Whirlpool
Bathroom in Basement: 1
Rooms: Other Room,Foyer
Basement Description: Partially Finished
Other Specifics
| 5 | |
| — | |
| — | |
| Deck | |
| Landscaped | |
| 2 ACRES | |
| — | |
| Full | |
| First Floor Full Bath, Skylight(s), Bar-Wet, Built-in Features, Walk-In Closet(s) | |
| Dishwasher, Refrigerator, Range, Washer, Dryer | |
| Not in DB | |
| — | |
| — | |
| — | |
| — |
Tax History
| Year | Property Taxes |
|---|---|
| 2015 | $5,619 |
Contact Agent
Nearby Similar Homes
Nearby Sold Comparables
Contact Agent
Listing Provided By
BNAR Conversion Office




