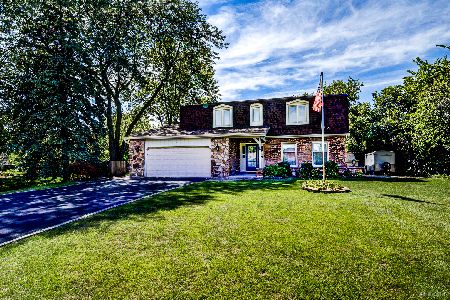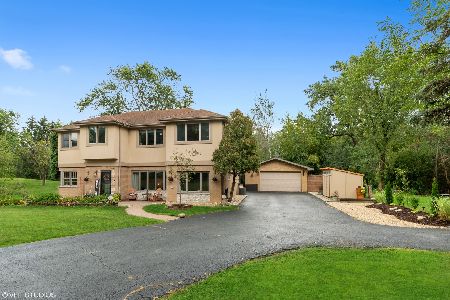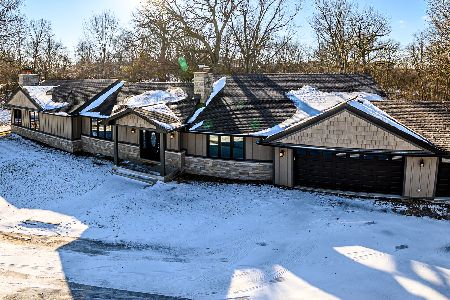8045 131st Street, Palos Park, Illinois 60464
$350,000
|
Sold
|
|
| Status: | Closed |
| Sqft: | 2,006 |
| Cost/Sqft: | $187 |
| Beds: | 3 |
| Baths: | 3 |
| Year Built: | 1958 |
| Property Taxes: | $6,322 |
| Days On Market: | 2763 |
| Lot Size: | 0,91 |
Description
A Mid-Century Modern all brick ranch home that is extremely well maintained is just the ticket for moving into Palos Park! Lots of unique features make it a quintessential Palos Park home on a private, dead-end street. Features-nearly 1 acre, Hot tub, City water plus well for outside watering, firebreaks built in to walls, 4' eaves, KITCHEN-Chambers 4 burner stove with grill/griddle, Maple cabinets, LIVING RM- custom plaster cove moulding in ceiling, picture window, see through fireplace with gas logs & remote, DINING RM-plaster cove moulding, hardwood floors ceiling fan, picture window, TV RM-limestone shelves on both sides of fireplace, wormy Cypress paneling, picture window, GUEST BEDRM-private ext. entrance to back patio, full bath, BEDRMS-full wall of closets and hardwood floors under carpet, MAIN BATH-Vitrolite tile imported from Europe and Crane fixtures, FULL FIN BASEMNT- knotty pine, foundation sealant with lifetime warranty,2 sump pumps with batt. backup, remodeled bath.
Property Specifics
| Single Family | |
| — | |
| Ranch | |
| 1958 | |
| Full,Walkout | |
| RANCH | |
| No | |
| 0.91 |
| Cook | |
| — | |
| 0 / Not Applicable | |
| None | |
| Public,Private Well | |
| Public Sewer | |
| 10002872 | |
| 23354010300000 |
Nearby Schools
| NAME: | DISTRICT: | DISTANCE: | |
|---|---|---|---|
|
Grade School
Palos East Elementary School |
118 | — | |
|
Middle School
Palos South Middle School |
118 | Not in DB | |
|
High School
Amos Alonzo Stagg High School |
230 | Not in DB | |
Property History
| DATE: | EVENT: | PRICE: | SOURCE: |
|---|---|---|---|
| 14 Sep, 2018 | Sold | $350,000 | MRED MLS |
| 13 Aug, 2018 | Under contract | $374,900 | MRED MLS |
| — | Last price change | $389,000 | MRED MLS |
| 28 Jun, 2018 | Listed for sale | $399,000 | MRED MLS |
Room Specifics
Total Bedrooms: 3
Bedrooms Above Ground: 3
Bedrooms Below Ground: 0
Dimensions: —
Floor Type: Carpet
Dimensions: —
Floor Type: Carpet
Full Bathrooms: 3
Bathroom Amenities: —
Bathroom in Basement: 1
Rooms: Recreation Room
Basement Description: Finished,Exterior Access
Other Specifics
| 2.5 | |
| Concrete Perimeter | |
| Asphalt,Side Drive | |
| Patio, Hot Tub, Brick Paver Patio, Storms/Screens | |
| Corner Lot,Landscaped,Rear of Lot | |
| 177 X 214 | |
| — | |
| Full | |
| Hot Tub, Bar-Dry, Hardwood Floors, First Floor Bedroom, In-Law Arrangement, First Floor Full Bath | |
| Range, Microwave, Dishwasher, Refrigerator, Freezer, Disposal, Cooktop, Built-In Oven, Range Hood | |
| Not in DB | |
| — | |
| — | |
| — | |
| Double Sided, Wood Burning, Attached Fireplace Doors/Screen, Gas Log, Gas Starter |
Tax History
| Year | Property Taxes |
|---|---|
| 2018 | $6,322 |
Contact Agent
Nearby Sold Comparables
Contact Agent
Listing Provided By
Coldwell Banker Residential







