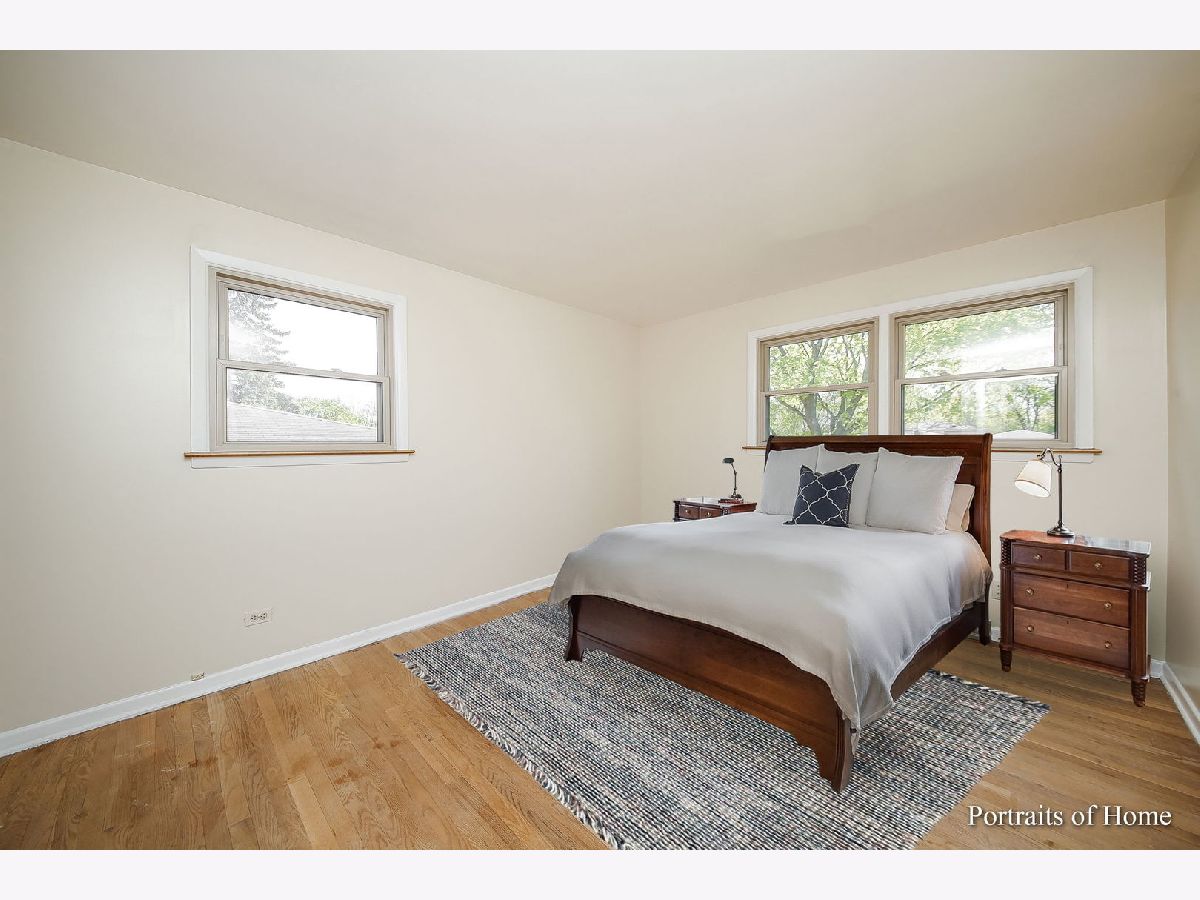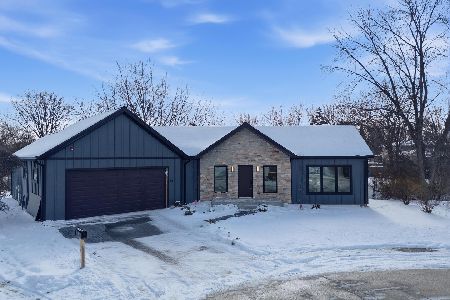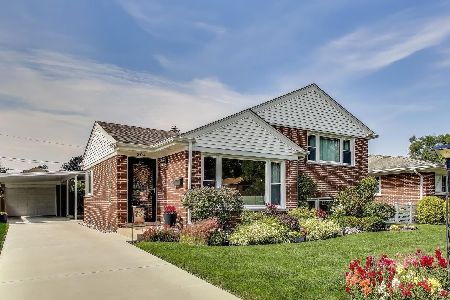805 Albert Street, Mount Prospect, Illinois 60056
$390,000
|
Sold
|
|
| Status: | Closed |
| Sqft: | 1,390 |
| Cost/Sqft: | $281 |
| Beds: | 3 |
| Baths: | 2 |
| Year Built: | 1962 |
| Property Taxes: | $7,905 |
| Days On Market: | 1734 |
| Lot Size: | 0,20 |
Description
You won't want to miss this gorgeous split level home in highly sought after Mt. Prospect. This stunning 3 bed 2 bath home boasts beautiful hard wood floors on the main and upper levels, whole house freshly painted, updated kitchen with granite counters and stainless steel fridge(2020), dishwasher (2020) and microwave(2016), new cooktop(2020) new backsplash, sink, and hood(2021). Recently updated 2nd floor bath with marble floors, newer vanity and mirror. Large rec room, 2nd full bath and laundry room in the lower level. 2 car detached garage with room for extra storage. The spacious newly fenced (2020) backyard is great for all your outdoor entertaining, complete with beautiful perennial flower gardens in both front and back. Great schools, great neighborhood. Close to shops, restaurants, and easy access to the expressway. "AGENTS AND/OR PERSPECTIVE BUYERS EXPOSED TO COVID 19 OR WITH A COUGH OR FEVER ARE NOT TO ENTER THE HOME UNTIL THEY RECEIVE MEDICAL CLEARANCE."
Property Specifics
| Single Family | |
| — | |
| — | |
| 1962 | |
| None | |
| — | |
| No | |
| 0.2 |
| Cook | |
| Golfhurst | |
| 0 / Not Applicable | |
| None | |
| Public | |
| Public Sewer | |
| 11073271 | |
| 08132010370000 |
Nearby Schools
| NAME: | DISTRICT: | DISTANCE: | |
|---|---|---|---|
|
Grade School
Lions Park Elementary School |
57 | — | |
|
Middle School
Lincoln Junior High School |
57 | Not in DB | |
|
High School
Prospect High School |
214 | Not in DB | |
Property History
| DATE: | EVENT: | PRICE: | SOURCE: |
|---|---|---|---|
| 19 Sep, 2016 | Sold | $320,000 | MRED MLS |
| 29 Jul, 2016 | Under contract | $330,000 | MRED MLS |
| — | Last price change | $340,000 | MRED MLS |
| 12 Jul, 2016 | Listed for sale | $340,000 | MRED MLS |
| 24 Jun, 2021 | Sold | $390,000 | MRED MLS |
| 17 May, 2021 | Under contract | $390,000 | MRED MLS |
| 7 May, 2021 | Listed for sale | $390,000 | MRED MLS |

























Room Specifics
Total Bedrooms: 3
Bedrooms Above Ground: 3
Bedrooms Below Ground: 0
Dimensions: —
Floor Type: —
Dimensions: —
Floor Type: —
Full Bathrooms: 2
Bathroom Amenities: —
Bathroom in Basement: —
Rooms: No additional rooms
Basement Description: Crawl
Other Specifics
| 2 | |
| — | |
| Concrete | |
| — | |
| — | |
| 69X126 | |
| — | |
| None | |
| — | |
| Range, Microwave, Dishwasher, Refrigerator, Washer, Dryer, Disposal, Cooktop, Range Hood | |
| Not in DB | |
| — | |
| — | |
| — | |
| — |
Tax History
| Year | Property Taxes |
|---|---|
| 2016 | $2,647 |
| 2021 | $7,905 |
Contact Agent
Nearby Similar Homes
Nearby Sold Comparables
Contact Agent
Listing Provided By
Keller Williams Infinity









