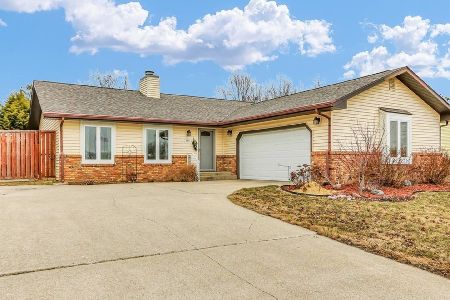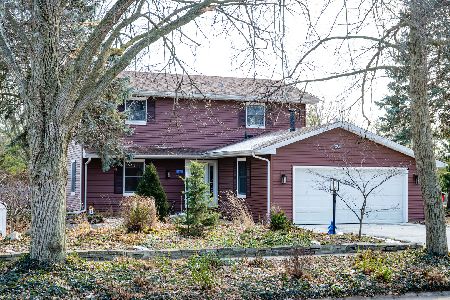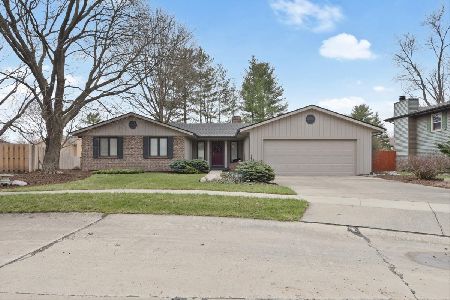805 Ayrshire Circle, Champaign, Illinois 61820
$225,500
|
Sold
|
|
| Status: | Closed |
| Sqft: | 2,651 |
| Cost/Sqft: | $86 |
| Beds: | 4 |
| Baths: | 3 |
| Year Built: | 1978 |
| Property Taxes: | $5,635 |
| Days On Market: | 2008 |
| Lot Size: | 0,23 |
Description
Spacious bi-level, freshly painted on quiet cul-de-sac street. Five minutes or less to the university. Kitchen comes fully equipped with all appliances, plus a nicely sized pantry nearby and includes eating bar. Formal dining area adjoins the formal living room. Sliding glass doors open to an expansive raised deck area overlooking the backyard. Spacious master bedroom includes a divided bath, plus a well planned walk in closet. Two additional bedrooms are located across the hall with larger one having two closet areas. Lower level holds a large family room (24X20), plus fireplace with plenty of space for a TV, pool table, ping pong table, etc., and opens to the patio area. Fourth bedroom (15.2X12.4) is just down the hall from the full bath. Nicely sized laundry room (11.6X15.4), plus a storage area completes the space. Extra wide 2 car garage has bump out for additional storage if needed, plus door to back yard. Good house, lots of space, near elementary school and ready for a new owner!!
Property Specifics
| Single Family | |
| — | |
| Bi-Level | |
| 1978 | |
| None | |
| — | |
| No | |
| 0.23 |
| Champaign | |
| — | |
| — / Not Applicable | |
| None | |
| Public | |
| Public Sewer | |
| 10842518 | |
| 452024303009 |
Nearby Schools
| NAME: | DISTRICT: | DISTANCE: | |
|---|---|---|---|
|
Grade School
Unit 4 Of Choice |
4 | — | |
|
Middle School
Champaign/middle Call Unit 4 351 |
4 | Not in DB | |
|
High School
Central High School |
4 | Not in DB | |
Property History
| DATE: | EVENT: | PRICE: | SOURCE: |
|---|---|---|---|
| 5 Mar, 2021 | Sold | $225,500 | MRED MLS |
| 25 Jan, 2021 | Under contract | $228,500 | MRED MLS |
| — | Last price change | $246,500 | MRED MLS |
| 31 Aug, 2020 | Listed for sale | $246,500 | MRED MLS |
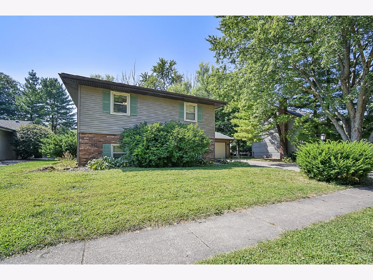
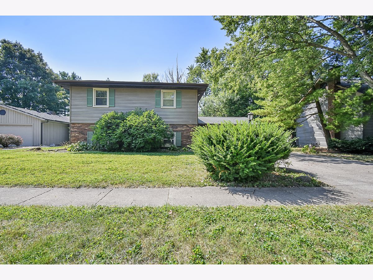
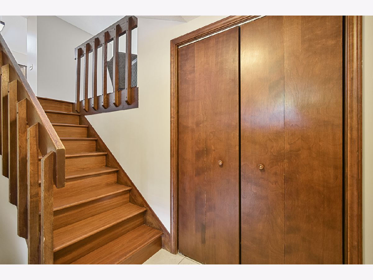
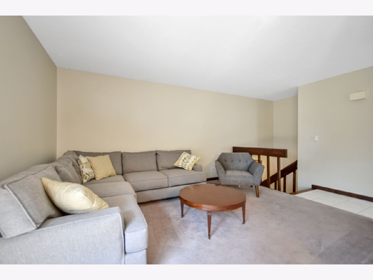
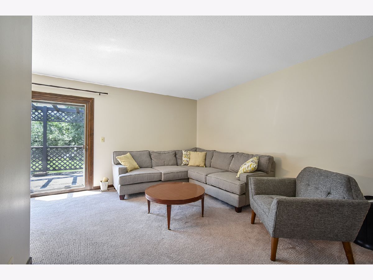
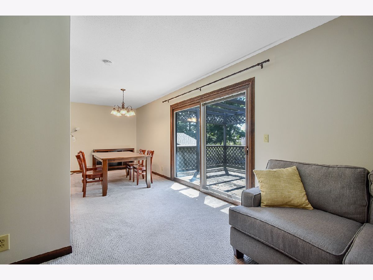
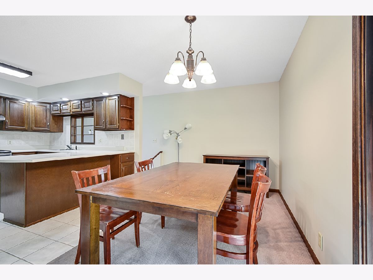
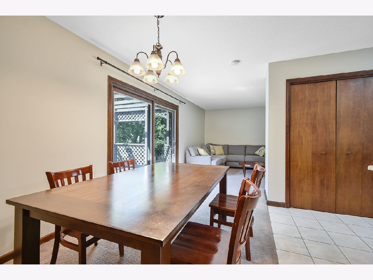
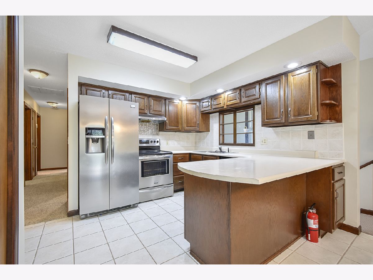
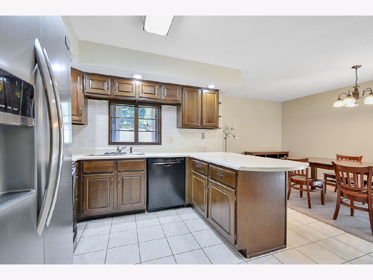
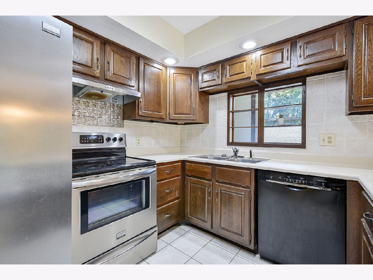
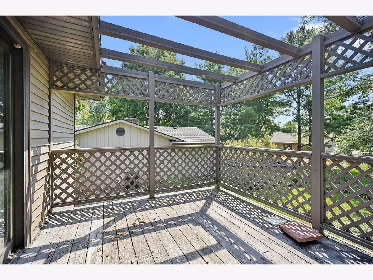
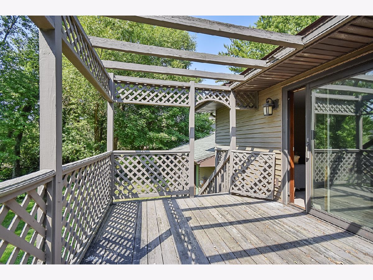
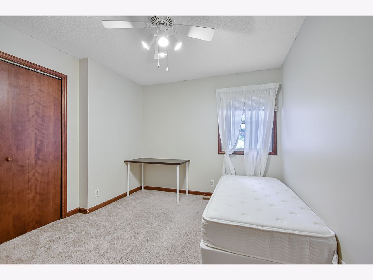
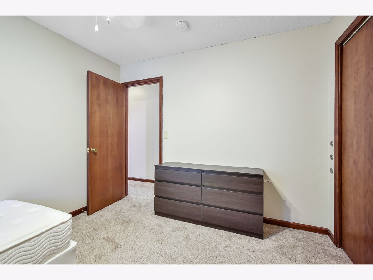
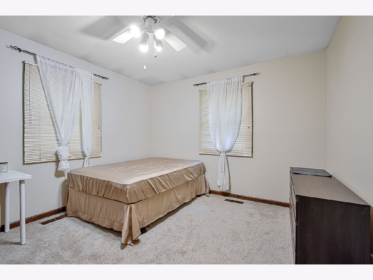
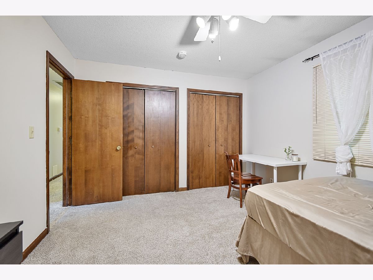
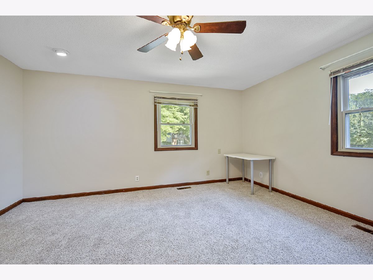
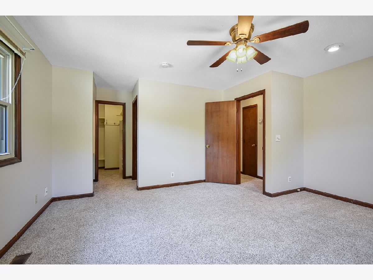
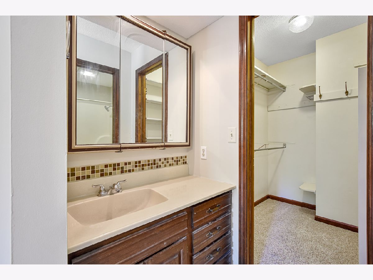
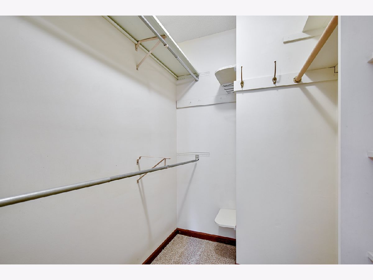
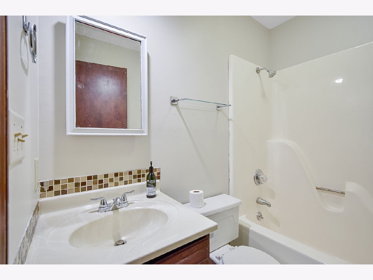
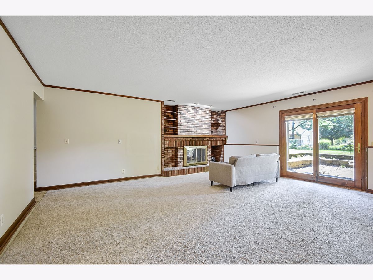
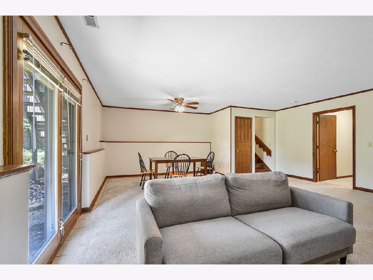
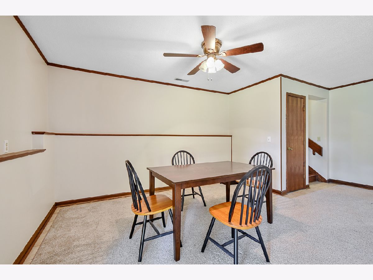
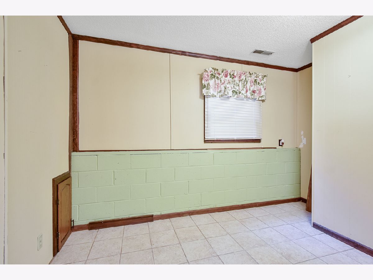
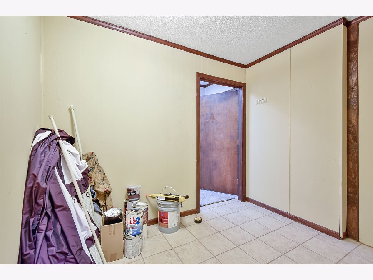
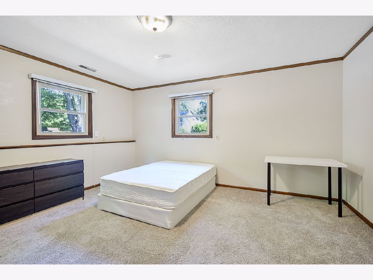
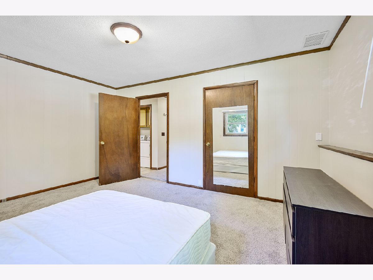
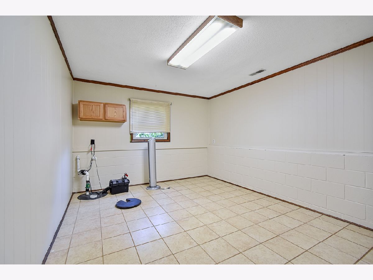
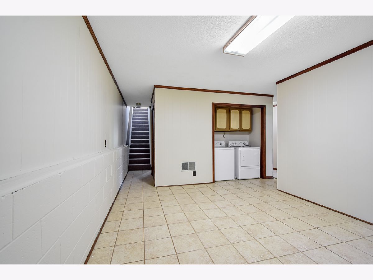
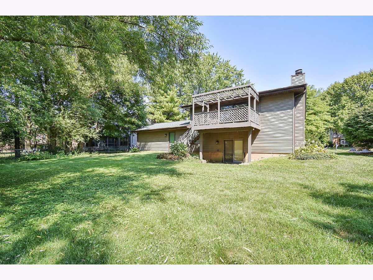
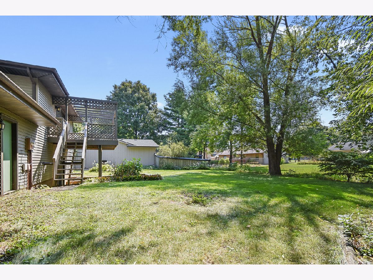

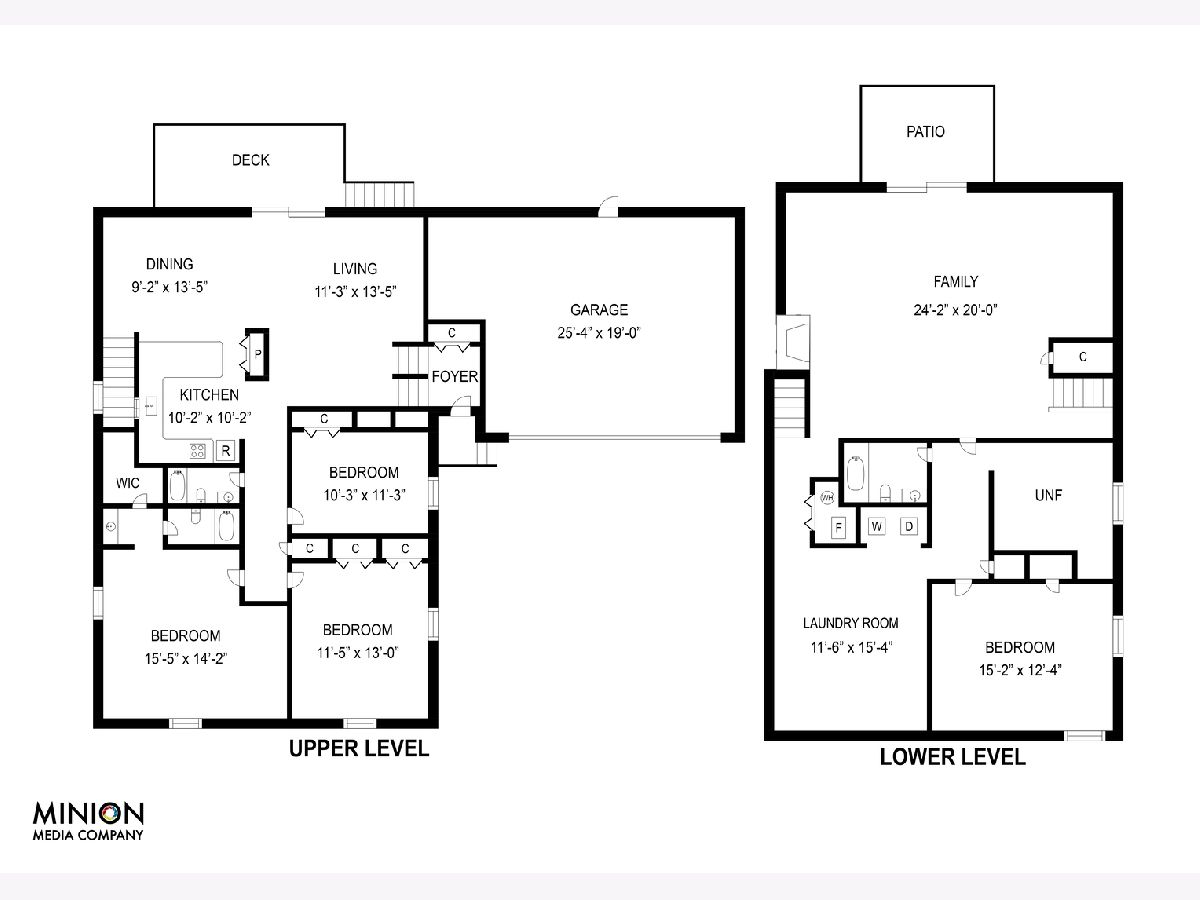
Room Specifics
Total Bedrooms: 4
Bedrooms Above Ground: 4
Bedrooms Below Ground: 0
Dimensions: —
Floor Type: Carpet
Dimensions: —
Floor Type: Carpet
Dimensions: —
Floor Type: Carpet
Full Bathrooms: 3
Bathroom Amenities: —
Bathroom in Basement: 0
Rooms: No additional rooms
Basement Description: None
Other Specifics
| 2 | |
| — | |
| Concrete | |
| Deck, Patio | |
| — | |
| 80 X 125 | |
| — | |
| Full | |
| — | |
| Range, Dishwasher, Refrigerator, Washer, Dryer | |
| Not in DB | |
| Sidewalks, Street Paved | |
| — | |
| — | |
| Wood Burning |
Tax History
| Year | Property Taxes |
|---|---|
| 2021 | $5,635 |
Contact Agent
Nearby Similar Homes
Nearby Sold Comparables
Contact Agent
Listing Provided By
RE/MAX REALTY ASSOCIATES-CHA

