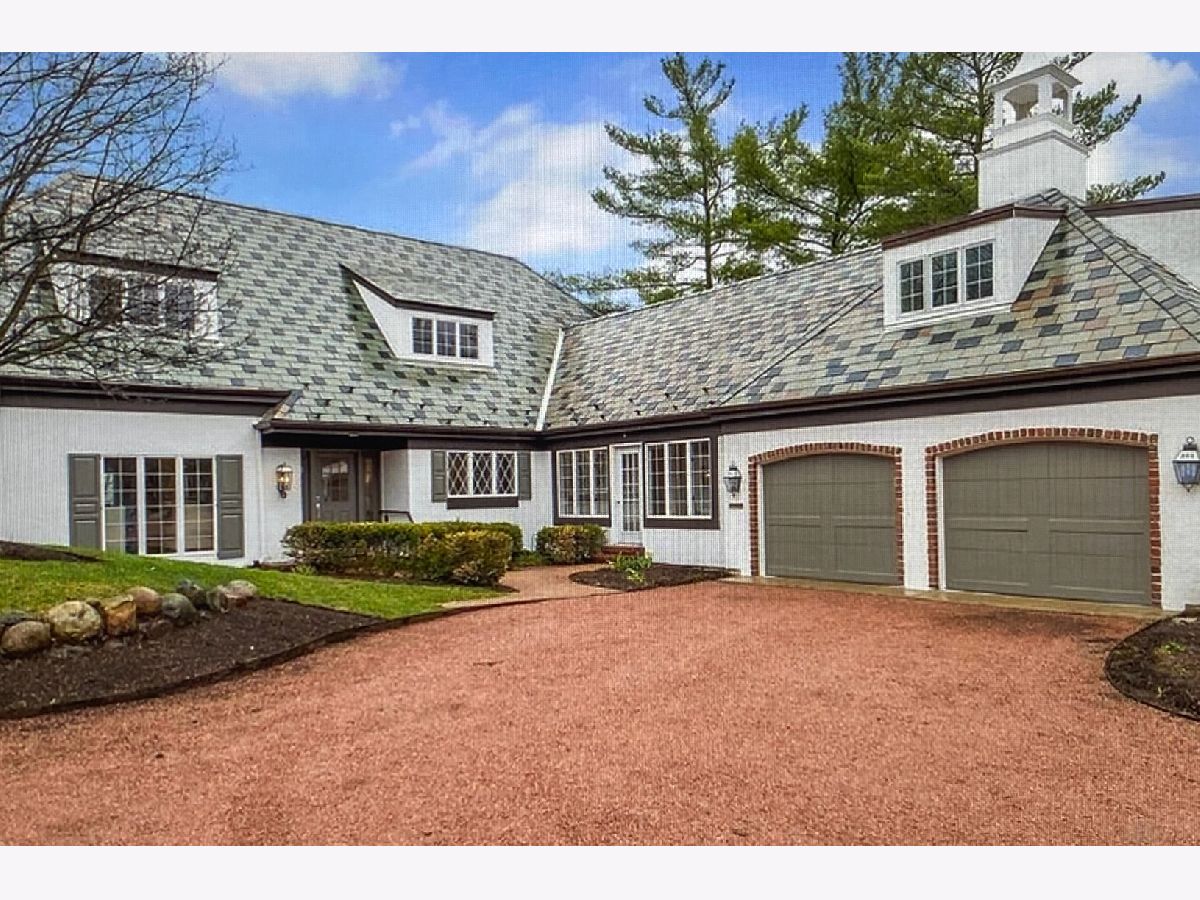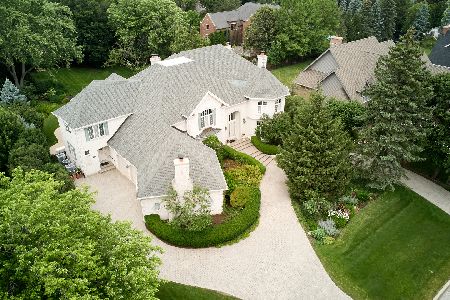805 Burr Ridge Club Drive, Burr Ridge, Illinois 60527
$1,440,000
|
Sold
|
|
| Status: | Closed |
| Sqft: | 0 |
| Cost/Sqft: | — |
| Beds: | 4 |
| Baths: | 6 |
| Year Built: | — |
| Property Taxes: | $15,201 |
| Days On Market: | 1993 |
| Lot Size: | 0,19 |
Description
The amazing Burr Ridge Club, a gated community of luxurious single family homes in a maintenance-free private setting. This 4 bedrm ranch has been completely renovated since purchase less then 2 years ago. New fireplaces, some new windows, designer window treatments, new American Standard HVAC. Primary suite has ensuite bath w/soaking tub, spa shower, double vanity & his/hers WIC. Spacious and bright home office, 3 additional bedrooms, hardwood floors, new lighting fixtures & recessed lighting, finished basement w/full bath, large composite deck, 2.5 car heated attached garage w/epoxy floor. When you come to see it....you won't want to leave!!!
Property Specifics
| Single Family | |
| — | |
| Ranch | |
| — | |
| Full | |
| — | |
| No | |
| 0.19 |
| Du Page | |
| Burr Ridge Club | |
| 655 / Monthly | |
| Clubhouse,Pool,Exterior Maintenance,Snow Removal | |
| Lake Michigan,Public | |
| Public Sewer | |
| 10883874 | |
| 0913408012 |
Nearby Schools
| NAME: | DISTRICT: | DISTANCE: | |
|---|---|---|---|
|
Grade School
Elm Elementary School |
181 | — | |
|
Middle School
Hinsdale Middle School |
181 | Not in DB | |
|
High School
Hinsdale Central High School |
86 | Not in DB | |
Property History
| DATE: | EVENT: | PRICE: | SOURCE: |
|---|---|---|---|
| 20 Dec, 2018 | Sold | $610,000 | MRED MLS |
| 29 Nov, 2018 | Under contract | $719,000 | MRED MLS |
| 14 Sep, 2018 | Listed for sale | $719,000 | MRED MLS |
| 31 May, 2019 | Sold | $1,299,000 | MRED MLS |
| 12 Apr, 2019 | Under contract | $1,299,000 | MRED MLS |
| 11 Apr, 2019 | Listed for sale | $1,299,000 | MRED MLS |
| 20 Oct, 2020 | Sold | $1,440,000 | MRED MLS |
| 19 Sep, 2020 | Under contract | $1,440,000 | MRED MLS |
| 16 Sep, 2020 | Listed for sale | $1,440,000 | MRED MLS |

Room Specifics
Total Bedrooms: 4
Bedrooms Above Ground: 4
Bedrooms Below Ground: 0
Dimensions: —
Floor Type: Hardwood
Dimensions: —
Floor Type: Hardwood
Dimensions: —
Floor Type: Carpet
Full Bathrooms: 6
Bathroom Amenities: Separate Shower,Soaking Tub
Bathroom in Basement: 1
Rooms: Sitting Room,Heated Sun Room,Recreation Room
Basement Description: Finished
Other Specifics
| 2 | |
| Concrete Perimeter | |
| Gravel | |
| Deck, Brick Paver Patio | |
| — | |
| 31X51X86X82X92X16 | |
| — | |
| Full | |
| Vaulted/Cathedral Ceilings, Bar-Wet, Hardwood Floors, First Floor Bedroom, First Floor Laundry, First Floor Full Bath | |
| Dishwasher, Refrigerator, Washer, Dryer, Disposal, Stainless Steel Appliance(s), Wine Refrigerator, Built-In Oven, Range Hood | |
| Not in DB | |
| Clubhouse, Pool | |
| — | |
| — | |
| Gas Log, Gas Starter |
Tax History
| Year | Property Taxes |
|---|---|
| 2018 | $13,357 |
| 2019 | $14,758 |
| 2020 | $15,201 |
Contact Agent
Nearby Similar Homes
Nearby Sold Comparables
Contact Agent
Listing Provided By
@properties









