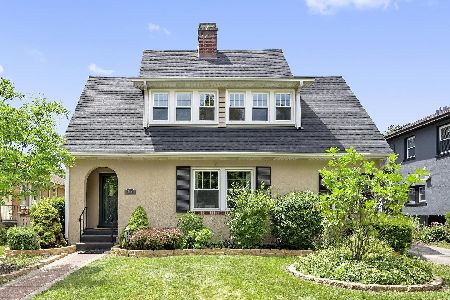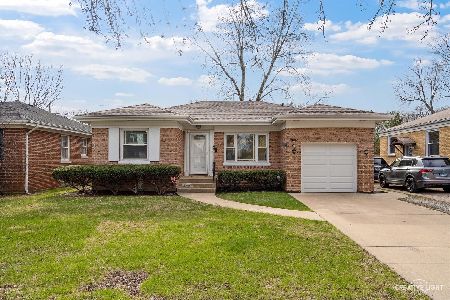805 Catherine Avenue, La Grange Park, Illinois 60526
$685,000
|
Sold
|
|
| Status: | Closed |
| Sqft: | 1,575 |
| Cost/Sqft: | $422 |
| Beds: | 3 |
| Baths: | 2 |
| Year Built: | 1939 |
| Property Taxes: | $11,412 |
| Days On Market: | 286 |
| Lot Size: | 0,00 |
Description
Fantastic move-in ready, brick and stone Georgian with new rear siding (2018). Located in La Grange Park's desirable Harding Woods neighborhood it is close to the library, parks, commuter train and area schools! It features oak hardwood and bamboo flooring, arched entries, newer divided light windows (2003/2010/2020), gorgeous glass doorknobs, generous crown and base moldings and classic plaster cast cove ceilings in the living and dining rooms. The foyer entry features a large guest closet and a convenient powder room with marble tile floor and subway tile wainscot. The expansive and bright living room has an inviting gas log fireplace (converted 2021) and the adjacent dining room offers a recessed display nook, kitchen access and a French door entry to the main floor family room. The sophisticated eat-in kitchen (renovated 2012) has floor-to-ceiling white cabinets, stainless steel appliances, built-in breakfront with service counter and glass display cabinets along with table space and sliding glass door to the deck. There are three spacious bedrooms and a full bath upstairs. The unfinished basement with laundry and tons of storage offers great expansion potential. Outside there's a fully fenced backyard with cedar privacy fence, tiered deck and an attached one car garage with concrete driveway and side apron for additional parking. Newer house and garage roofs (2010), new foyer roof (2021), new AC condenser (2021), new water heater (2018) and new sump pump (2022). This house is ready for you to move in and call it home!
Property Specifics
| Single Family | |
| — | |
| — | |
| 1939 | |
| — | |
| — | |
| No | |
| — |
| Cook | |
| Harding Woods | |
| 0 / Not Applicable | |
| — | |
| — | |
| — | |
| 12342070 | |
| 15331190080000 |
Nearby Schools
| NAME: | DISTRICT: | DISTANCE: | |
|---|---|---|---|
|
Grade School
Ogden Ave Elementary School |
102 | — | |
|
Middle School
Park Junior High School |
102 | Not in DB | |
|
High School
Lyons Twp High School |
204 | Not in DB | |
Property History
| DATE: | EVENT: | PRICE: | SOURCE: |
|---|---|---|---|
| 10 Jun, 2025 | Sold | $685,000 | MRED MLS |
| 26 Apr, 2025 | Under contract | $665,000 | MRED MLS |
| 23 Apr, 2025 | Listed for sale | $665,000 | MRED MLS |
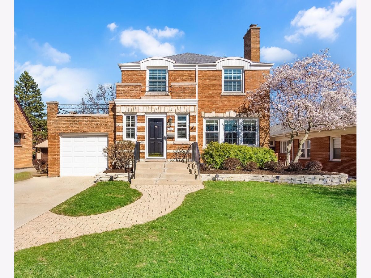
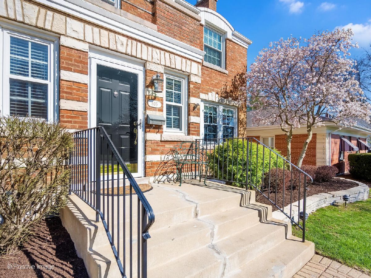
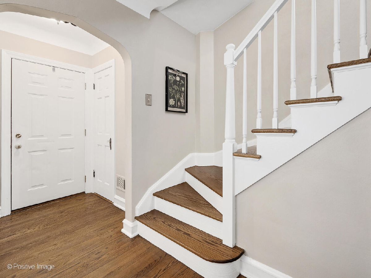
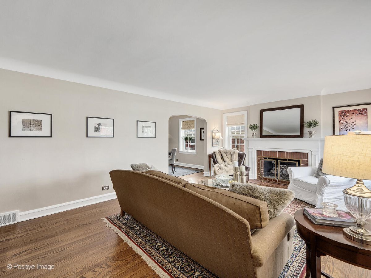

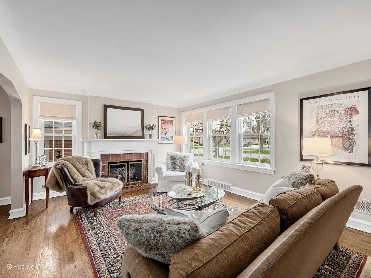
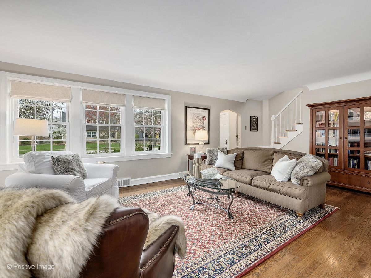

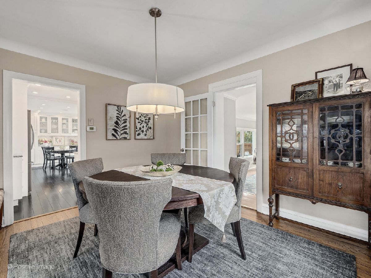
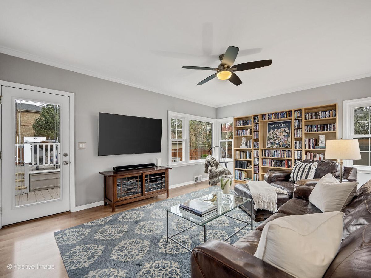
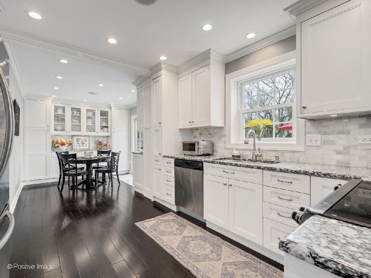
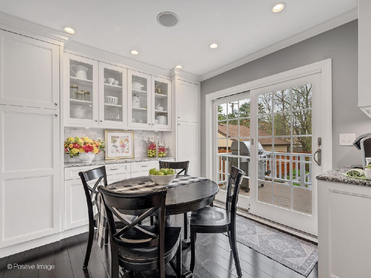
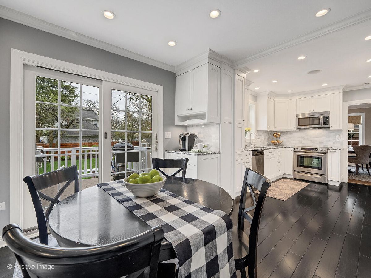
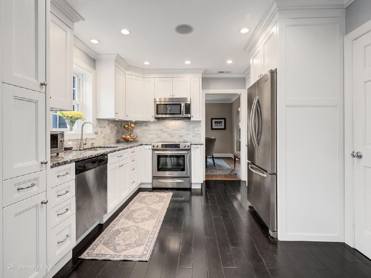
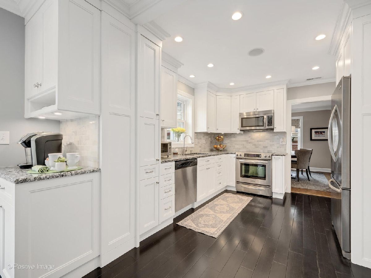
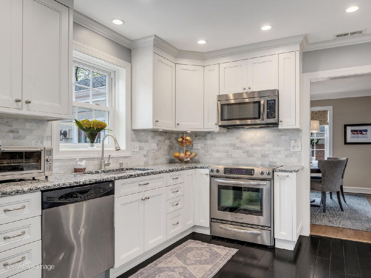
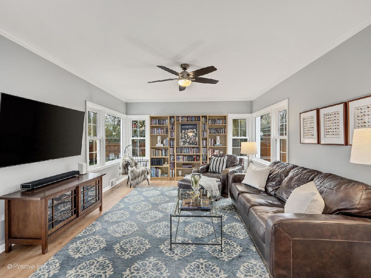
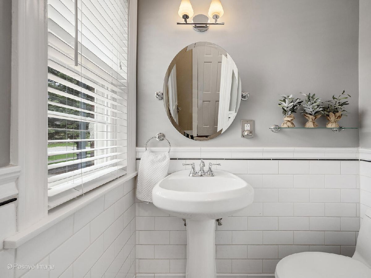
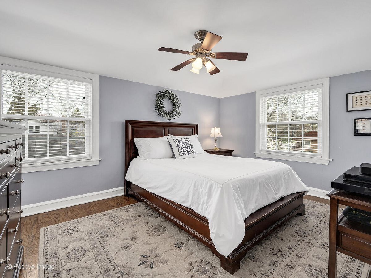
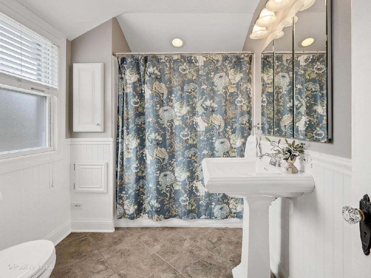
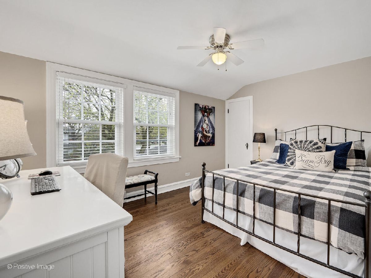
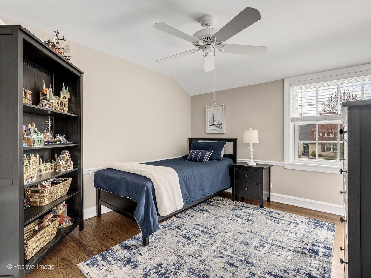
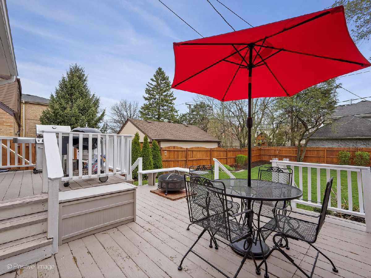
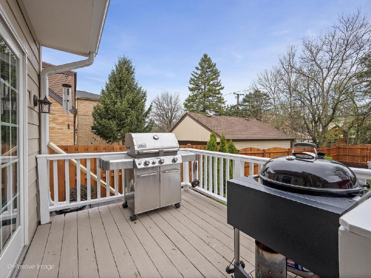
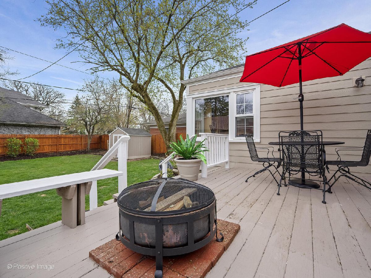
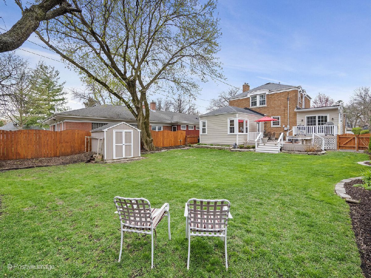
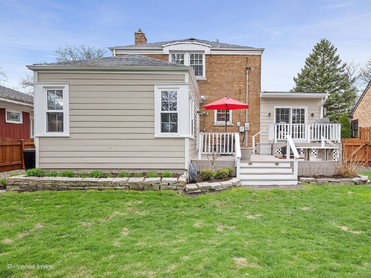
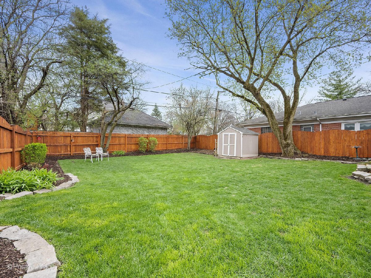
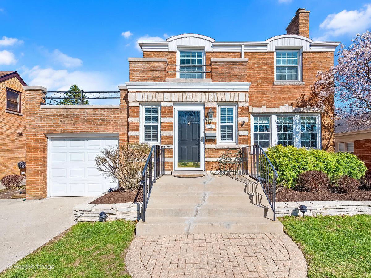
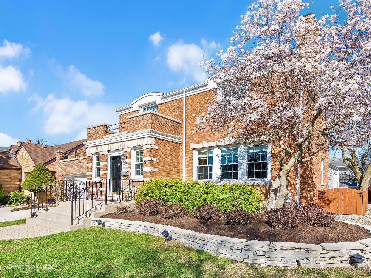
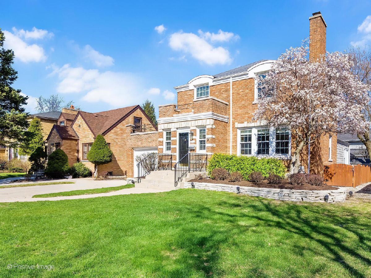
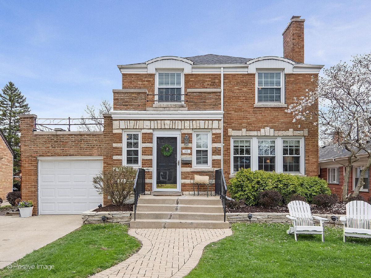
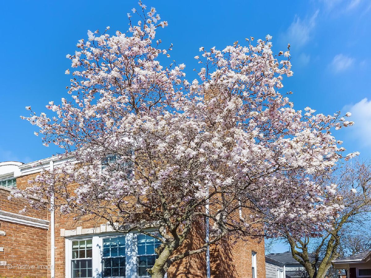
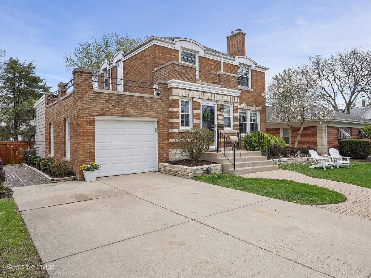

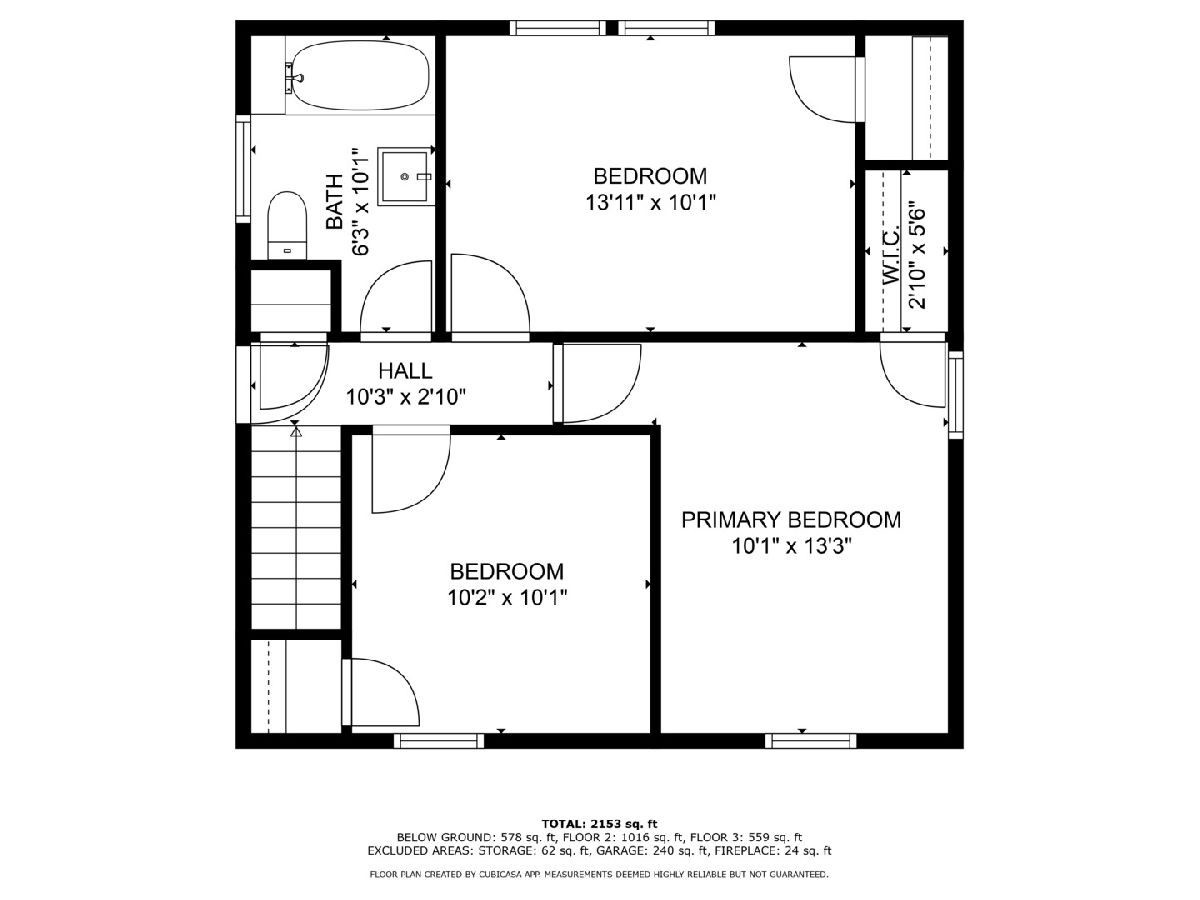
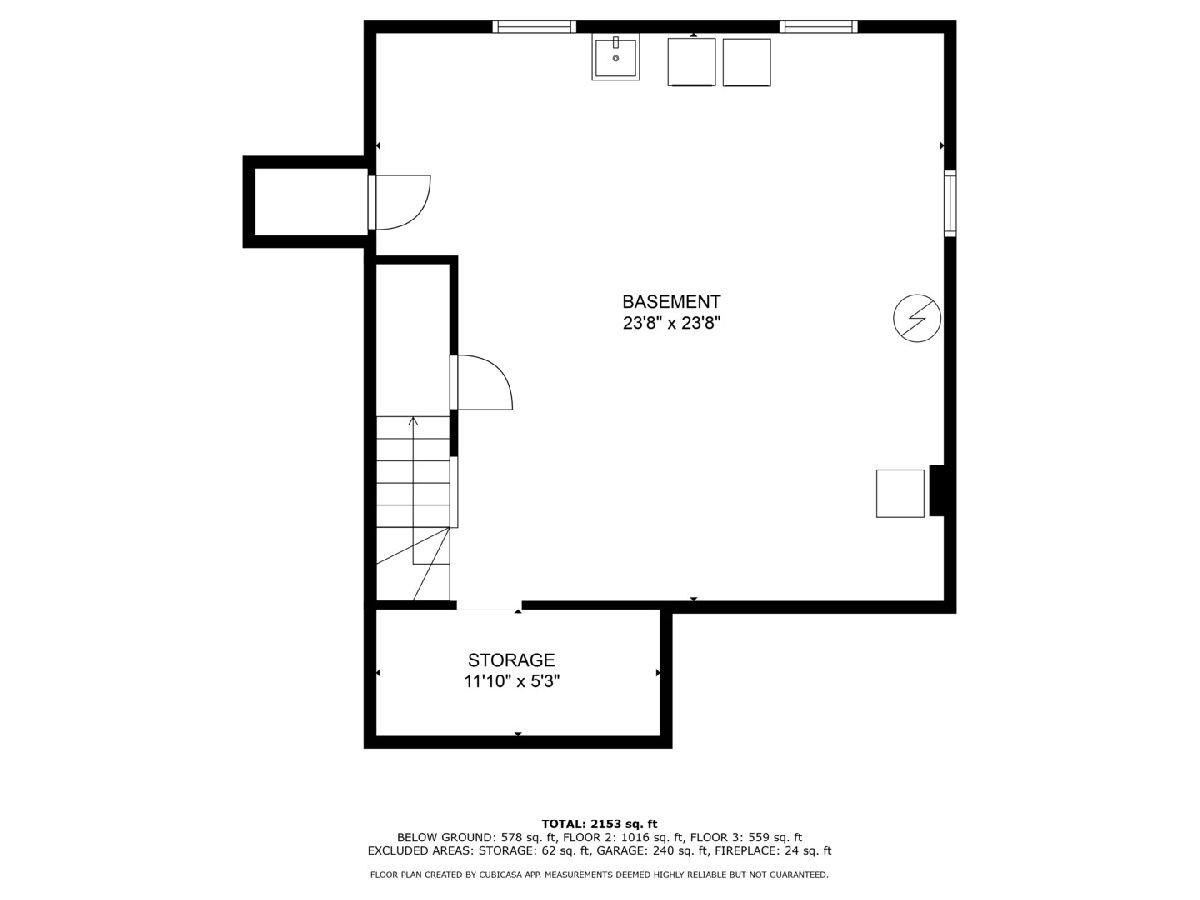
Room Specifics
Total Bedrooms: 3
Bedrooms Above Ground: 3
Bedrooms Below Ground: 0
Dimensions: —
Floor Type: —
Dimensions: —
Floor Type: —
Full Bathrooms: 2
Bathroom Amenities: —
Bathroom in Basement: 0
Rooms: —
Basement Description: —
Other Specifics
| 1 | |
| — | |
| — | |
| — | |
| — | |
| 50 X 142.92 X 50.34 X 136. | |
| Unfinished | |
| — | |
| — | |
| — | |
| Not in DB | |
| — | |
| — | |
| — | |
| — |
Tax History
| Year | Property Taxes |
|---|---|
| 2025 | $11,412 |
Contact Agent
Nearby Similar Homes
Nearby Sold Comparables
Contact Agent
Listing Provided By
Coldwell Banker Realty







