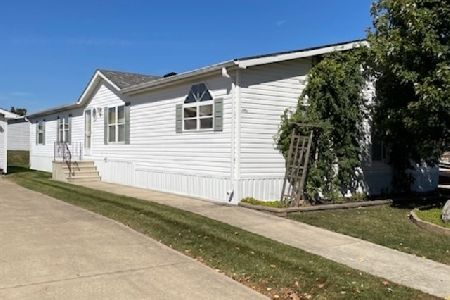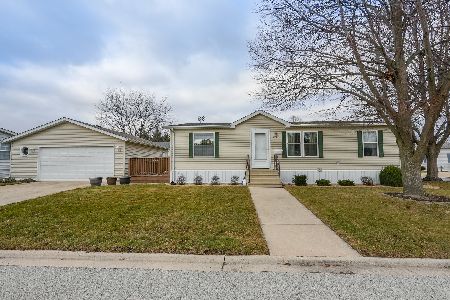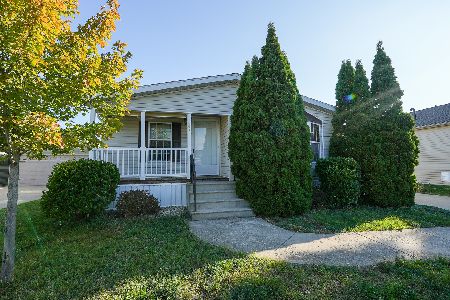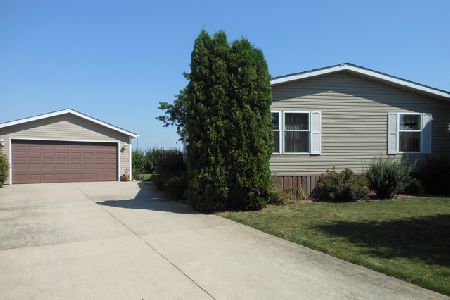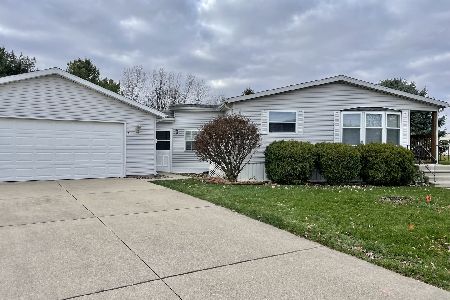805 Cedar Circle, Manteno, Illinois 60950
$65,000
|
Sold
|
|
| Status: | Closed |
| Sqft: | 0 |
| Cost/Sqft: | — |
| Beds: | 3 |
| Baths: | 2 |
| Year Built: | 1999 |
| Property Taxes: | $406 |
| Days On Market: | 2083 |
| Lot Size: | 0,00 |
Description
Spectacular! 1900 SQ FT! Brand NEW Roof on both home & garage! BRAND NEW Plush Carpet! Professionally cleaned and Move-In Ready! 3 large bedrooms & 2 FULL baths! 2 Car FINISHED & HEATED Garage with WORKSHOP, STORAGE room & FULL attic! Master walk-In closet and master bath with large whirlpool tub, NEW laminate flooring & separate walk in shower! Formal Dining, Living & Family Room! Open Concept Kitchen with center island, loads of cabinet space & New Dishwasher! Built in Hutch, Skylights & Fireplace! Brick paver patio & INSULATED skirt! Quality! 55+ Community with clubhouse and activities! Hurry!!!
Property Specifics
| Mobile | |
| — | |
| — | |
| 1999 | |
| — | |
| SUMMERWOOD | |
| No | |
| — |
| Kankakee | |
| Oak Ridge | |
| — / — | |
| — | |
| Public | |
| Public Sewer | |
| 10736499 | |
| — |
Property History
| DATE: | EVENT: | PRICE: | SOURCE: |
|---|---|---|---|
| 17 Jul, 2020 | Sold | $65,000 | MRED MLS |
| 16 Jun, 2020 | Under contract | $68,900 | MRED MLS |
| 5 Jun, 2020 | Listed for sale | $68,900 | MRED MLS |
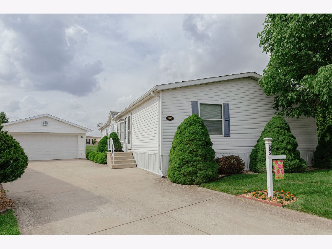
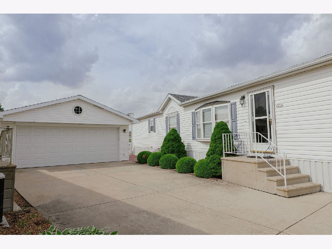
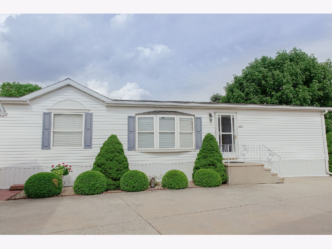
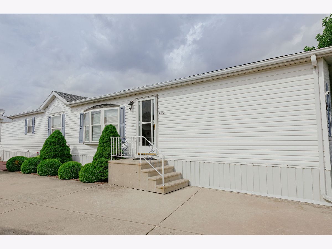
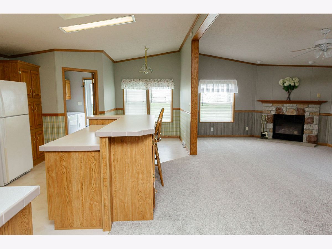
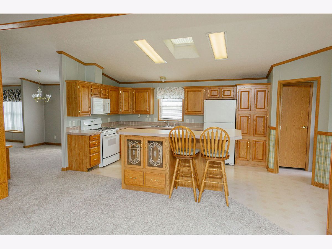
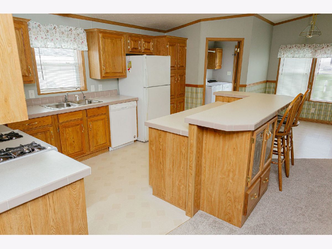
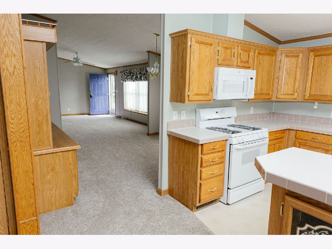
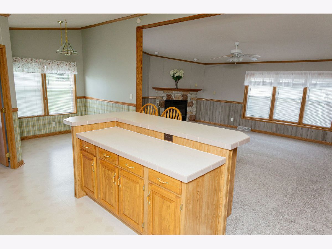
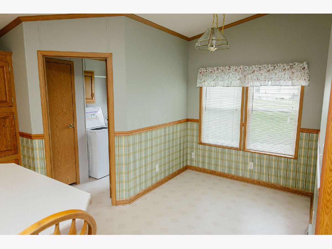
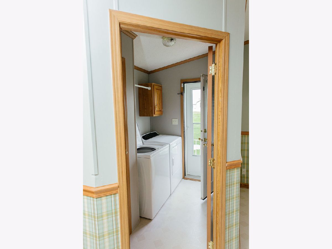
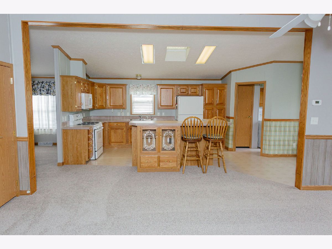
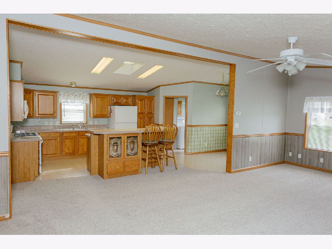
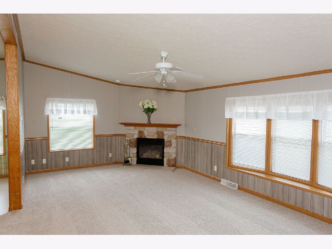
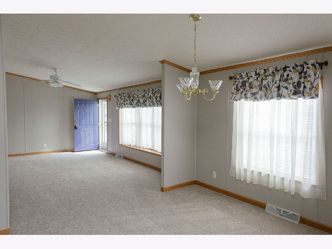
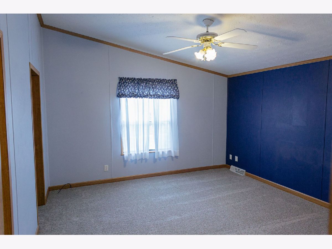
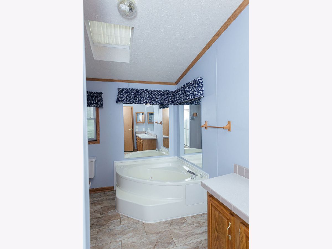
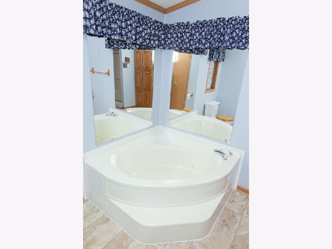
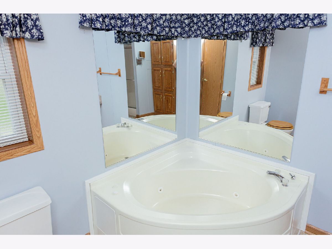
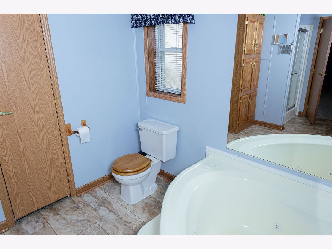
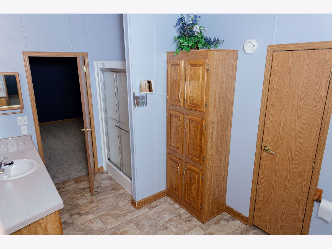
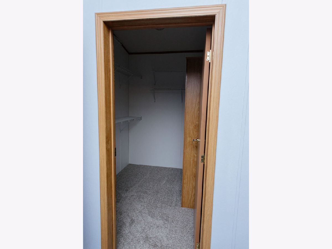
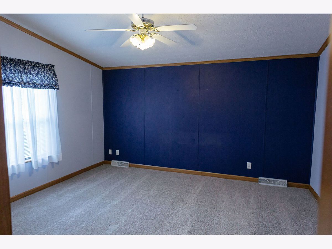
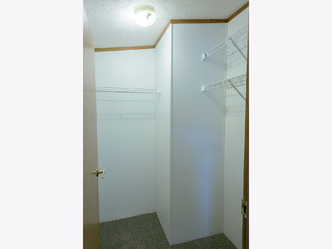
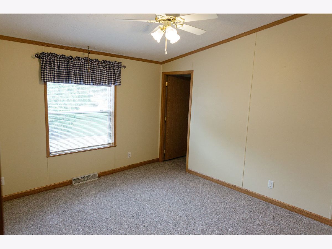
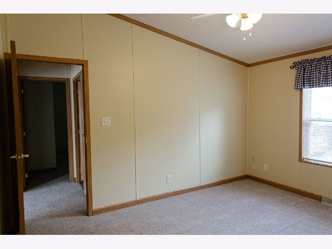
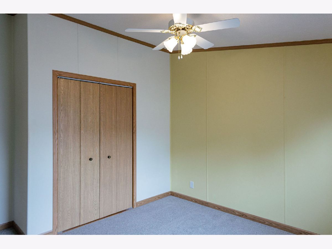
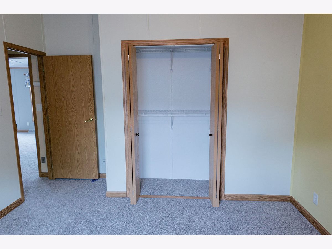
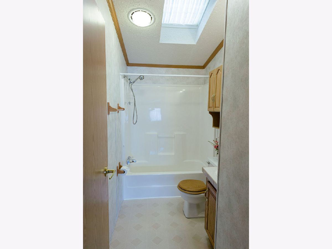
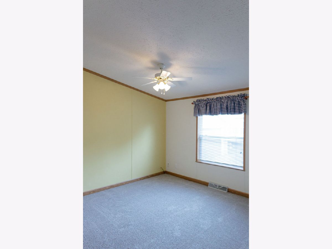
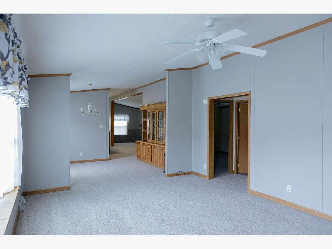
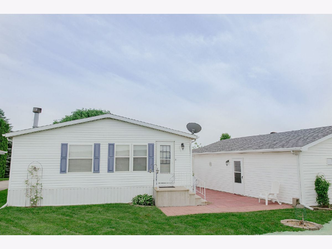
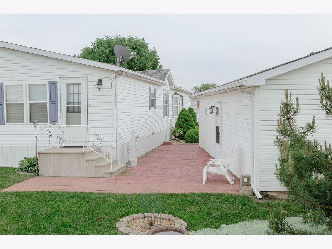
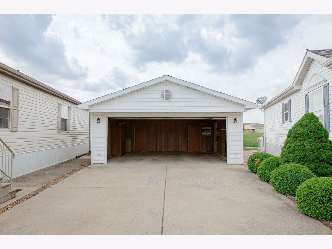
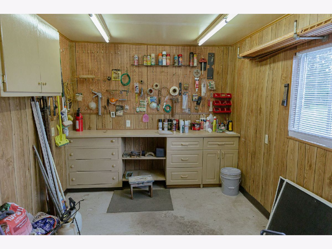
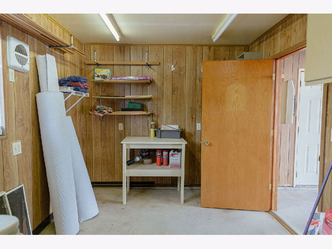
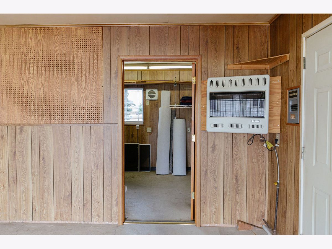
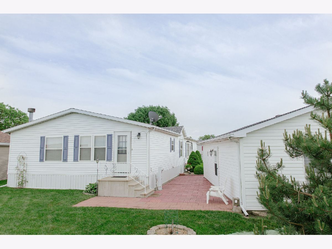
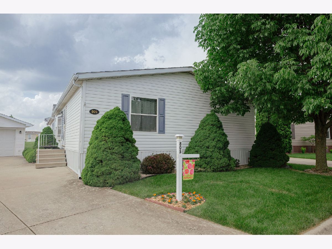
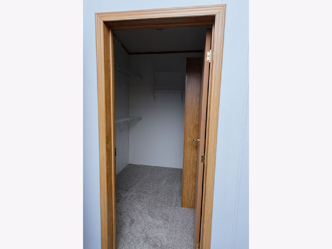
Room Specifics
Total Bedrooms: 3
Bedrooms Above Ground: 3
Bedrooms Below Ground: 0
Dimensions: —
Floor Type: Carpet
Dimensions: —
Floor Type: Carpet
Full Bathrooms: 2
Bathroom Amenities: Whirlpool,Separate Shower
Bathroom in Basement: —
Rooms: Eating Area
Basement Description: —
Other Specifics
| 2 | |
| — | |
| — | |
| Porch, Stamped Concrete Patio, Storms/Screens | |
| — | |
| IRR | |
| — | |
| Full | |
| Vaulted/Cathedral Ceilings, Skylight(s) | |
| Range, Microwave, Dishwasher, Refrigerator, Washer, Dryer | |
| Not in DB | |
| Clubhouse | |
| — | |
| — | |
| — |
Tax History
| Year | Property Taxes |
|---|---|
| 2020 | $406 |
Contact Agent
Nearby Similar Homes
Nearby Sold Comparables
Contact Agent
Listing Provided By
RE/MAX 2000

