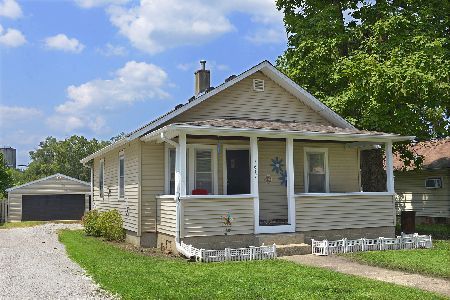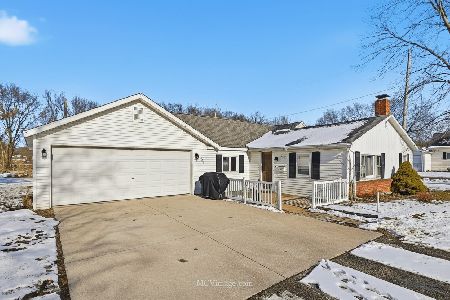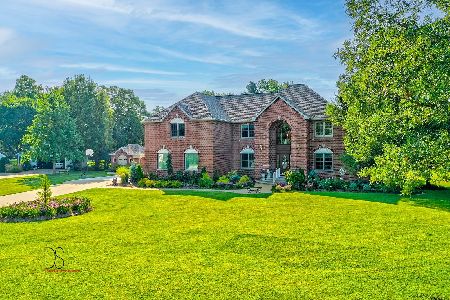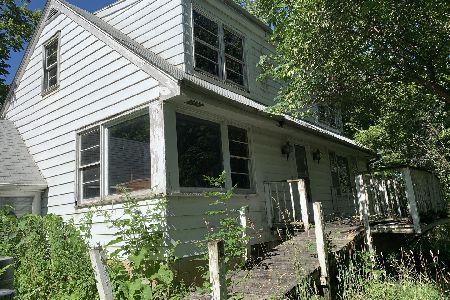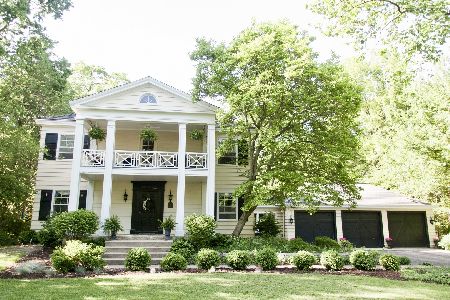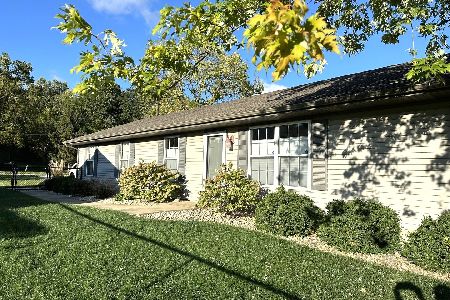805 Evans Street, Ottawa, Illinois 61350
$202,000
|
Sold
|
|
| Status: | Closed |
| Sqft: | 1,508 |
| Cost/Sqft: | $145 |
| Beds: | 3 |
| Baths: | 2 |
| Year Built: | 1958 |
| Property Taxes: | $4,814 |
| Days On Market: | 2225 |
| Lot Size: | 0,61 |
Description
Tired of ordinary? Presenting one of a kind ranch home with front row seats overlooking historic Ottawa IL. Come home to unique, breathtaking views year round and enjoy the sunsets or a sunrise with a cup of coffee, I can assure you it won't get old. This recently updated 1500+sf ranch offers 3-4 bedrooms, 1.5 bath, partially finished basement, 0.6 acre lot, heated 2car attached garage, 1000+sf of deck with outside grilling area designed for entertainment. Large living room featuring hardwood floors, 9ft ceilings, wood fireplace and lots of windows overlooking amazing scenery. Kitchen features cherry cabinets, granite counters, tile flooring and stainless appliances. Beautiful bathroom equipped with quartz double vanities, marble like floors and shower. Family room features tile flooring, gas fireplace and sliding door to outside grilling station. Click the virtual tour link to view interior in 3D and schedule a showing today!
Property Specifics
| Single Family | |
| — | |
| Ranch | |
| 1958 | |
| Full | |
| — | |
| No | |
| 0.61 |
| La Salle | |
| — | |
| 0 / Not Applicable | |
| None | |
| Public | |
| Public Sewer | |
| 10593080 | |
| 2102344002 |
Nearby Schools
| NAME: | DISTRICT: | DISTANCE: | |
|---|---|---|---|
|
High School
Ottawa Township High School |
140 | Not in DB | |
Property History
| DATE: | EVENT: | PRICE: | SOURCE: |
|---|---|---|---|
| 7 Feb, 2020 | Sold | $202,000 | MRED MLS |
| 27 Dec, 2019 | Under contract | $219,000 | MRED MLS |
| 16 Dec, 2019 | Listed for sale | $219,000 | MRED MLS |
Room Specifics
Total Bedrooms: 3
Bedrooms Above Ground: 3
Bedrooms Below Ground: 0
Dimensions: —
Floor Type: Hardwood
Dimensions: —
Floor Type: Hardwood
Full Bathrooms: 2
Bathroom Amenities: Double Sink
Bathroom in Basement: 0
Rooms: Bonus Room
Basement Description: Partially Finished
Other Specifics
| 2 | |
| Block,Concrete Perimeter | |
| Concrete | |
| Deck, Patio, Outdoor Grill | |
| — | |
| 107X234X104X225 | |
| — | |
| None | |
| Hardwood Floors, First Floor Bedroom, First Floor Full Bath | |
| — | |
| Not in DB | |
| — | |
| — | |
| — | |
| Wood Burning, Gas Log |
Tax History
| Year | Property Taxes |
|---|---|
| 2020 | $4,814 |
Contact Agent
Nearby Similar Homes
Contact Agent
Listing Provided By
RE/MAX 1st Choice

